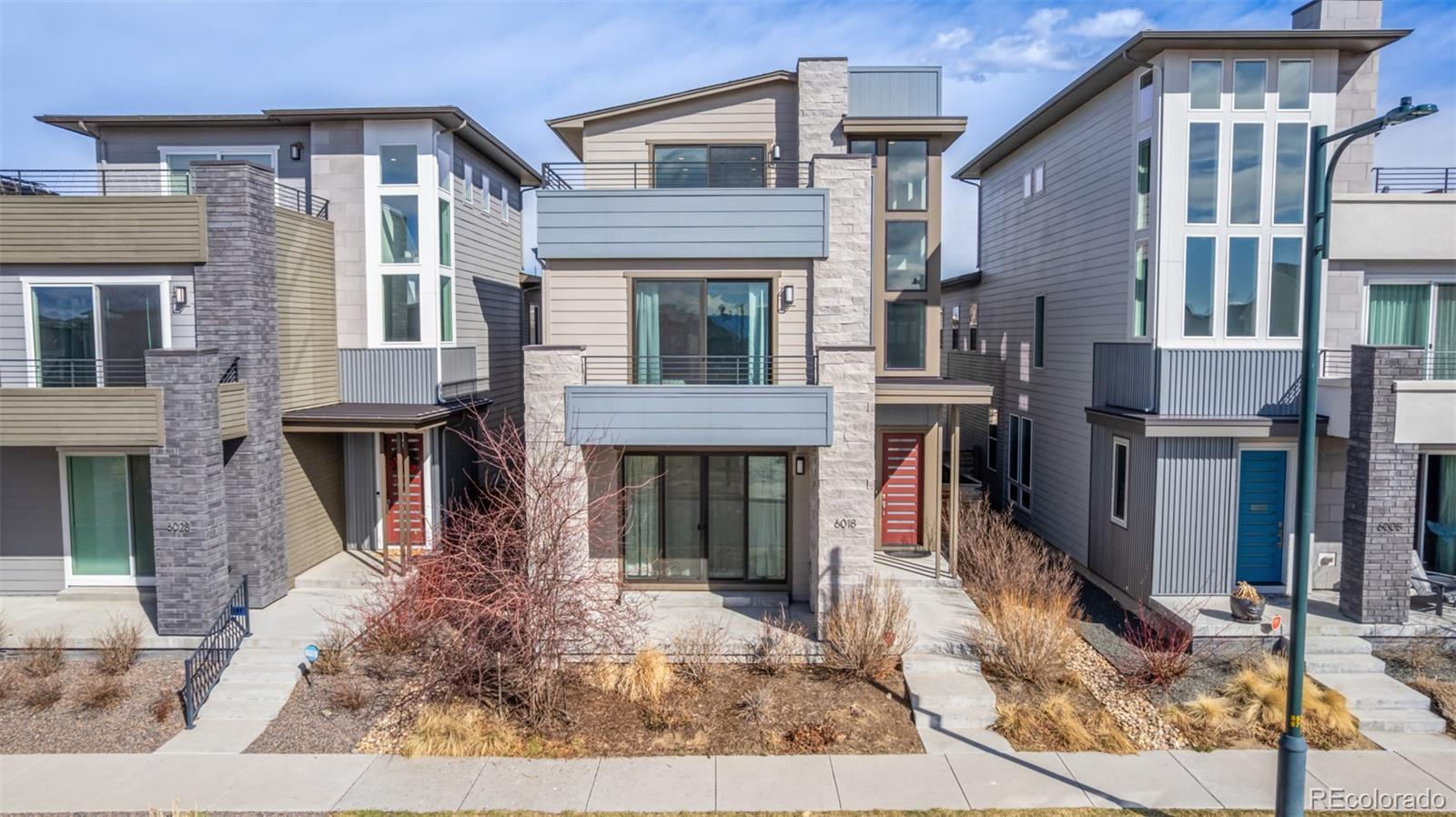Find us on...
Dashboard
- 4 Beds
- 5 Baths
- 3,996 Sqft
- .07 Acres
New Search X
6018 Beeler Court
Breathtaking mountain and city views set the stage for this stunning home, complete with a spectacular rooftop patio. Inside, soaring vaulted ceilings and an open floor plan create an airy, inviting atmosphere. The kitchen is a chef’s dream, featuring sleek quartz countertops and ample storage. Upstairs, the luxurious primary suite boasts its own private balcony, a spacious closet, and a spa-like ensuite with an oversized shower and generous cabinetry. Two additional bedrooms each have their own private baths, and a versatile loft space is perfect for a TV nook or exercise area. The fourth floor offers an expansive office - easily convertible into a fifth bedroom - plus a sitting area with wet bar hookups and access to the show-stopping rooftop deck. Imagine stunning sunsets, breathtaking mountain vistas, and unforgettable 4th of July fireworks! The finished basement adds even more living space with an additional bedroom, bathroom, and a large recreation room. This home is truly one of a kind!
Listing Office: LPT Realty 
Essential Information
- MLS® #5493897
- Price$1,120,000
- Bedrooms4
- Bathrooms5.00
- Full Baths4
- Half Baths1
- Square Footage3,996
- Acres0.07
- Year Built2018
- TypeResidential
- Sub-TypeSingle Family Residence
- StatusActive
Community Information
- Address6018 Beeler Court
- CityDenver
- CountyDenver
- StateCO
- Zip Code80238
Subdivision
https://www.westerlycreekmetro.org/
Amenities
- Parking Spaces2
- # of Garages2
- ViewCity, Mountain(s)
Amenities
Park, Playground, Pool, Trail(s)
Utilities
Cable Available, Electricity Connected, Internet Access (Wired), Natural Gas Connected, Phone Available
Interior
- HeatingForced Air, Natural Gas
- CoolingCentral Air
- StoriesTwo
Interior Features
Ceiling Fan(s), High Ceilings, Open Floorplan, Primary Suite, Quartz Counters, Vaulted Ceiling(s), Walk-In Closet(s)
Appliances
Cooktop, Dishwasher, Disposal, Dryer, Microwave, Oven, Range Hood, Refrigerator, Sump Pump, Washer
Exterior
- Exterior FeaturesBalcony, Private Yard
- Lot DescriptionLevel, Sprinklers In Front
- WindowsWindow Coverings
- RoofComposition
School Information
- DistrictDenver 1
- ElementarySwigert International
- MiddleDenver Green
- HighNorthfield
Additional Information
- Date ListedMarch 30th, 2025
- ZoningM-RX-5
Listing Details
 LPT Realty
LPT Realty
Office Contact
oksana@oksanadovgan.com,913-213-7346
 Terms and Conditions: The content relating to real estate for sale in this Web site comes in part from the Internet Data eXchange ("IDX") program of METROLIST, INC., DBA RECOLORADO® Real estate listings held by brokers other than RE/MAX Professionals are marked with the IDX Logo. This information is being provided for the consumers personal, non-commercial use and may not be used for any other purpose. All information subject to change and should be independently verified.
Terms and Conditions: The content relating to real estate for sale in this Web site comes in part from the Internet Data eXchange ("IDX") program of METROLIST, INC., DBA RECOLORADO® Real estate listings held by brokers other than RE/MAX Professionals are marked with the IDX Logo. This information is being provided for the consumers personal, non-commercial use and may not be used for any other purpose. All information subject to change and should be independently verified.
Copyright 2025 METROLIST, INC., DBA RECOLORADO® -- All Rights Reserved 6455 S. Yosemite St., Suite 500 Greenwood Village, CO 80111 USA
Listing information last updated on April 13th, 2025 at 3:18pm MDT.












































