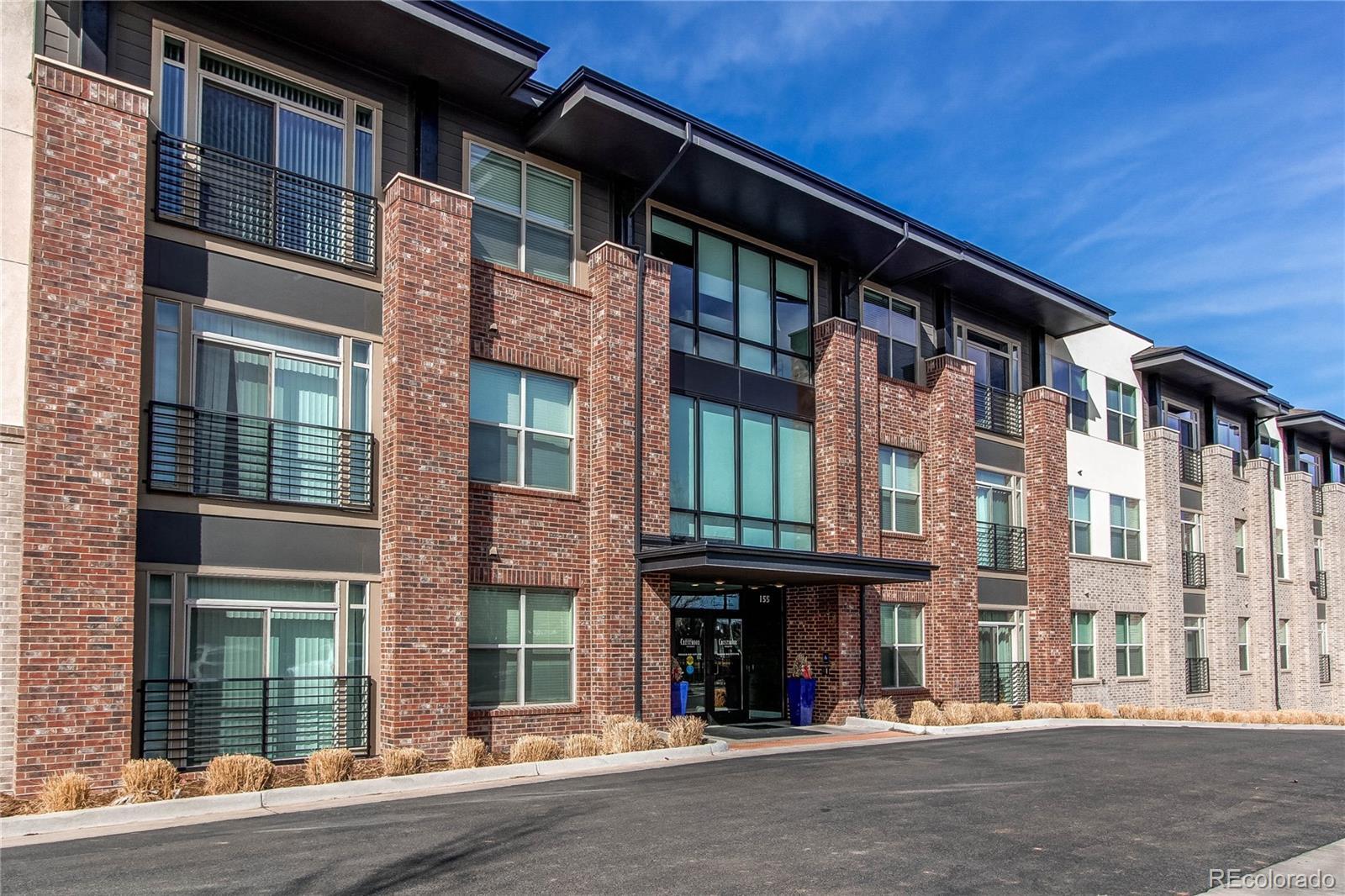Find us on...
Dashboard
- $450k Price
- 2 Beds
- 1 Bath
- 973 Sqft
New Search X
155 S Monaco Street Parkway 311
Welcome home to this bright, airy, and beautifully livable condo overlooking Crestmoor Park! As an end unit, this residence offers exceptional privacy and natural light, with an incredible kitchen featuring stainless steel appliances, quartz countertops, and stunning mountain views from the sink. Expansive south- and west-facing windows fill the open-concept living and dining area with warmth, creating a spacious and inviting atmosphere. Step onto one of the two charming Juliet balconies to soak in the fresh Colorado air. The primary bedroom is a serene retreat with abundant natural light, a generous closet, in-unit washer and dryer, and direct access to the bathroom. The versatile second bedroom, with breathtaking floor-to-ceiling mountain views, is perfect as a guest room, office, fitness space—or all three! Nestled in an unbeatable location, this home is just minutes from Lowry, Cherry Creek, the Anschutz Medical Campus, and more. Enjoy the vibrant neighborhood with easy access to local favorites like Park Burger, Pete’s Fruits and Vegetables, and High Point Creamery. Right outside your door, Crestmoor Park awaits with its tennis courts, scenic walking paths, and lush green spaces. Additional conveniences include a private storage unit just steps from the front door and a deeded parking spot in the P1 garage. Don’t miss this incredible opportunity—schedule your showing today!
Listing Office: RE/MAX Professionals 
Essential Information
- MLS® #5492422
- Price$450,000
- Bedrooms2
- Bathrooms1.00
- Full Baths1
- Square Footage973
- Acres0.00
- Year Built2017
- TypeResidential
- Sub-TypeCondominium
- StatusActive
Community Information
- SubdivisionCrestmoor Heights
- CityDenver
- CountyDenver
- StateCO
- Zip Code80224
Address
155 S Monaco Street Parkway 311
Amenities
- Parking Spaces1
- # of Garages1
- ViewMountain(s)
Interior
- Interior FeaturesQuartz Counters, Smoke Free
- HeatingForced Air, Natural Gas
- CoolingCentral Air
- StoriesOne
Appliances
Cooktop, Dishwasher, Disposal, Dryer, Microwave, Oven, Refrigerator, Washer
Exterior
- Exterior FeaturesElevator
- WindowsDouble Pane Windows
- RoofComposition
School Information
- DistrictDenver 1
- ElementaryCarson
- MiddleHill
- HighGeorge Washington
Additional Information
- Date ListedMarch 7th, 2025
- ZoningS-MU-3
Listing Details
 RE/MAX Professionals
RE/MAX Professionals
Office Contact
blairwilliams84@gmail.com,407-748-8934
 Terms and Conditions: The content relating to real estate for sale in this Web site comes in part from the Internet Data eXchange ("IDX") program of METROLIST, INC., DBA RECOLORADO® Real estate listings held by brokers other than RE/MAX Professionals are marked with the IDX Logo. This information is being provided for the consumers personal, non-commercial use and may not be used for any other purpose. All information subject to change and should be independently verified.
Terms and Conditions: The content relating to real estate for sale in this Web site comes in part from the Internet Data eXchange ("IDX") program of METROLIST, INC., DBA RECOLORADO® Real estate listings held by brokers other than RE/MAX Professionals are marked with the IDX Logo. This information is being provided for the consumers personal, non-commercial use and may not be used for any other purpose. All information subject to change and should be independently verified.
Copyright 2025 METROLIST, INC., DBA RECOLORADO® -- All Rights Reserved 6455 S. Yosemite St., Suite 500 Greenwood Village, CO 80111 USA
Listing information last updated on April 21st, 2025 at 12:33am MDT.






























