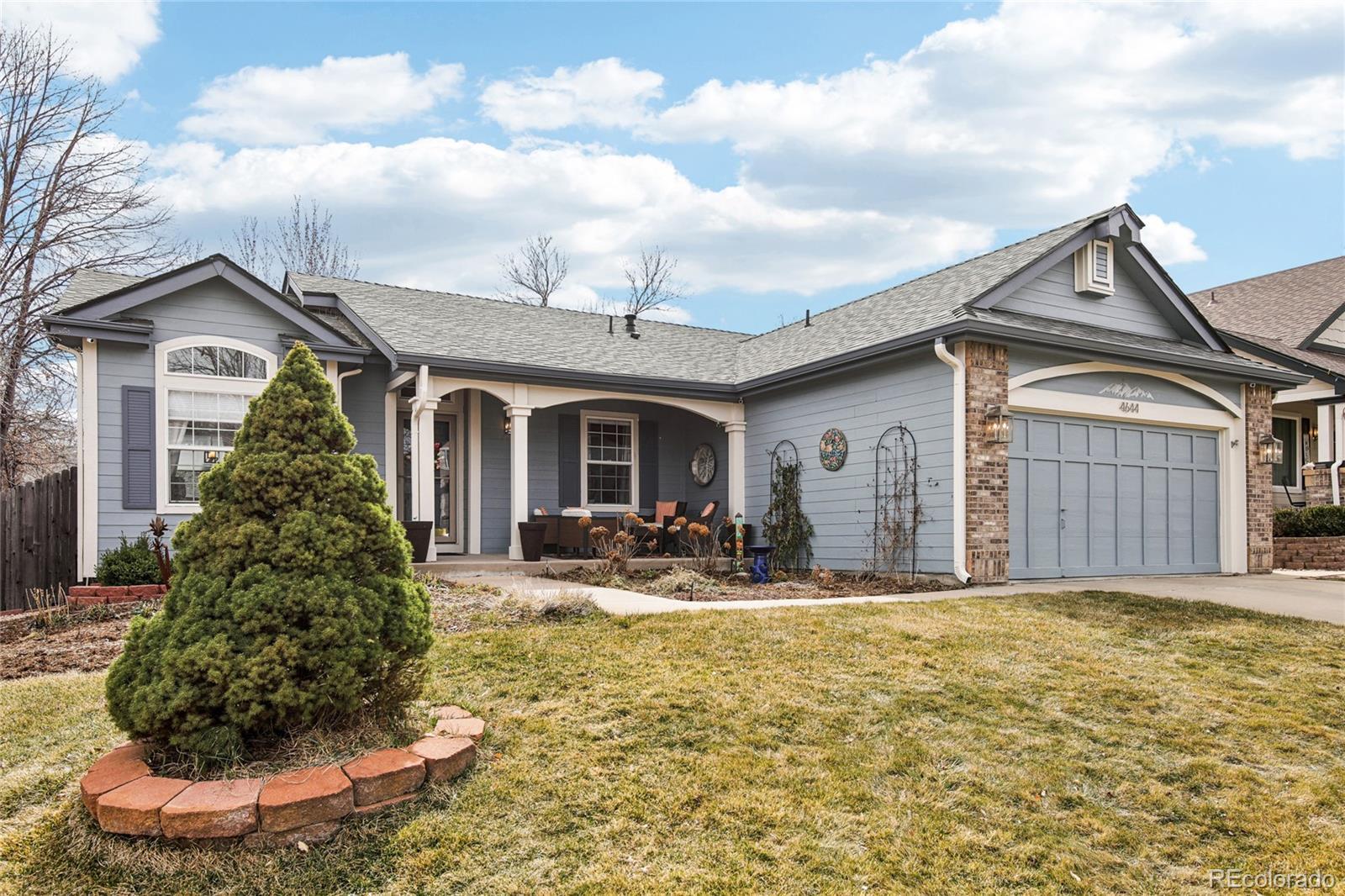Find us on...
Dashboard
- 4 Beds
- 3 Baths
- 3,212 Sqft
- .14 Acres
New Search X
4644 W 112th Court
Welcome to this stunning home in the sought-after Westfield Village community of Westminster! Beautiful landscaping and xeriscape gardens enhance the home’s curb appeal, leading to a charming covered front porch—perfect for enjoying your morning coffee. Step inside to a spacious formal living and dining room with soaring vaulted ceilings, creating an airy and inviting atmosphere. A private office with elegant French doors offers a quiet workspace or additional bedroom. The heart of the home is the open kitchen and family room, designed for both comfort and entertaining. The kitchen features granite countertops, stainless steel appliances, a cozy window seat nook, and a breakfast bar. Sliding glass doors provide seamless access to the back patio, making indoor-outdoor living a breeze. The family room, complete with a warm fireplace, is the perfect spot to gather and relax. The main-floor primary suite is a true retreat, boasting vaulted ceilings, a luxurious en-suite bath, and a huge walk-in closet. An additional bedroom, a full bath, and a convenient laundry room with garage access complete the main level. The finished basement expands the living space with a versatile bonus room, a wet bar area, an additional bedroom, a 3/4 bath, and an oversized storage closet. Outside, the fully fenced backyard is an oasis with a large deck and low-maintenance xeriscape gardens, ideal for summer enjoyment. This home is perfectly located just steps from Big Dry Creek Open Space, offering miles of walking and biking trails. Enjoy easy access to schools, shopping, recreation, and medical facilities, as well as nearby public transportation. With quick access to I-25, I-70, and Highway 36, commuting to Denver and beyond is effortless. Situated in a well-maintained neighborhood with fantastic trails, a library, and a community college within walking distance, this home truly offers the best of both comfort and convenience!
Listing Office: Redfin Corporation 
Essential Information
- MLS® #5480114
- Price$724,000
- Bedrooms4
- Bathrooms3.00
- Full Baths1
- Square Footage3,212
- Acres0.14
- Year Built1995
- TypeResidential
- Sub-TypeSingle Family Residence
- StatusActive
Community Information
- Address4644 W 112th Court
- SubdivisionWestfield Village
- CityWestminster
- CountyAdams
- StateCO
- Zip Code80031
Amenities
- Parking Spaces2
- # of Garages2
Utilities
Cable Available, Electricity Connected, Internet Access (Wired), Natural Gas Connected, Phone Available
Parking
Concrete, Finished, Lighted, Storage
Interior
- HeatingForced Air, Natural Gas
- CoolingCentral Air
- FireplaceYes
- # of Fireplaces1
- FireplacesGas, Gas Log, Living Room
- StoriesOne
Interior Features
Ceiling Fan(s), Eat-in Kitchen, Granite Counters, High Ceilings, High Speed Internet, Kitchen Island, Pantry, Primary Suite, Smart Thermostat, Sound System, Tile Counters, Vaulted Ceiling(s), Walk-In Closet(s)
Appliances
Dishwasher, Disposal, Gas Water Heater, Humidifier, Microwave, Oven, Range, Range Hood, Self Cleaning Oven
Exterior
- RoofComposition
Exterior Features
Garden, Lighting, Private Yard, Rain Gutters
Lot Description
Cul-De-Sac, Landscaped, Open Space, Sprinklers In Front, Sprinklers In Rear
Windows
Window Coverings, Window Treatments
School Information
- DistrictAdams 12 5 Star Schl
- ElementaryCotton Creek
- MiddleWestlake
- HighLegacy
Additional Information
- Date ListedMarch 19th, 2025
Listing Details
 Redfin Corporation
Redfin Corporation
Office Contact
matt.purdy@redfin.com,970-347-9387
 Terms and Conditions: The content relating to real estate for sale in this Web site comes in part from the Internet Data eXchange ("IDX") program of METROLIST, INC., DBA RECOLORADO® Real estate listings held by brokers other than RE/MAX Professionals are marked with the IDX Logo. This information is being provided for the consumers personal, non-commercial use and may not be used for any other purpose. All information subject to change and should be independently verified.
Terms and Conditions: The content relating to real estate for sale in this Web site comes in part from the Internet Data eXchange ("IDX") program of METROLIST, INC., DBA RECOLORADO® Real estate listings held by brokers other than RE/MAX Professionals are marked with the IDX Logo. This information is being provided for the consumers personal, non-commercial use and may not be used for any other purpose. All information subject to change and should be independently verified.
Copyright 2025 METROLIST, INC., DBA RECOLORADO® -- All Rights Reserved 6455 S. Yosemite St., Suite 500 Greenwood Village, CO 80111 USA
Listing information last updated on April 4th, 2025 at 6:07pm MDT.
















































