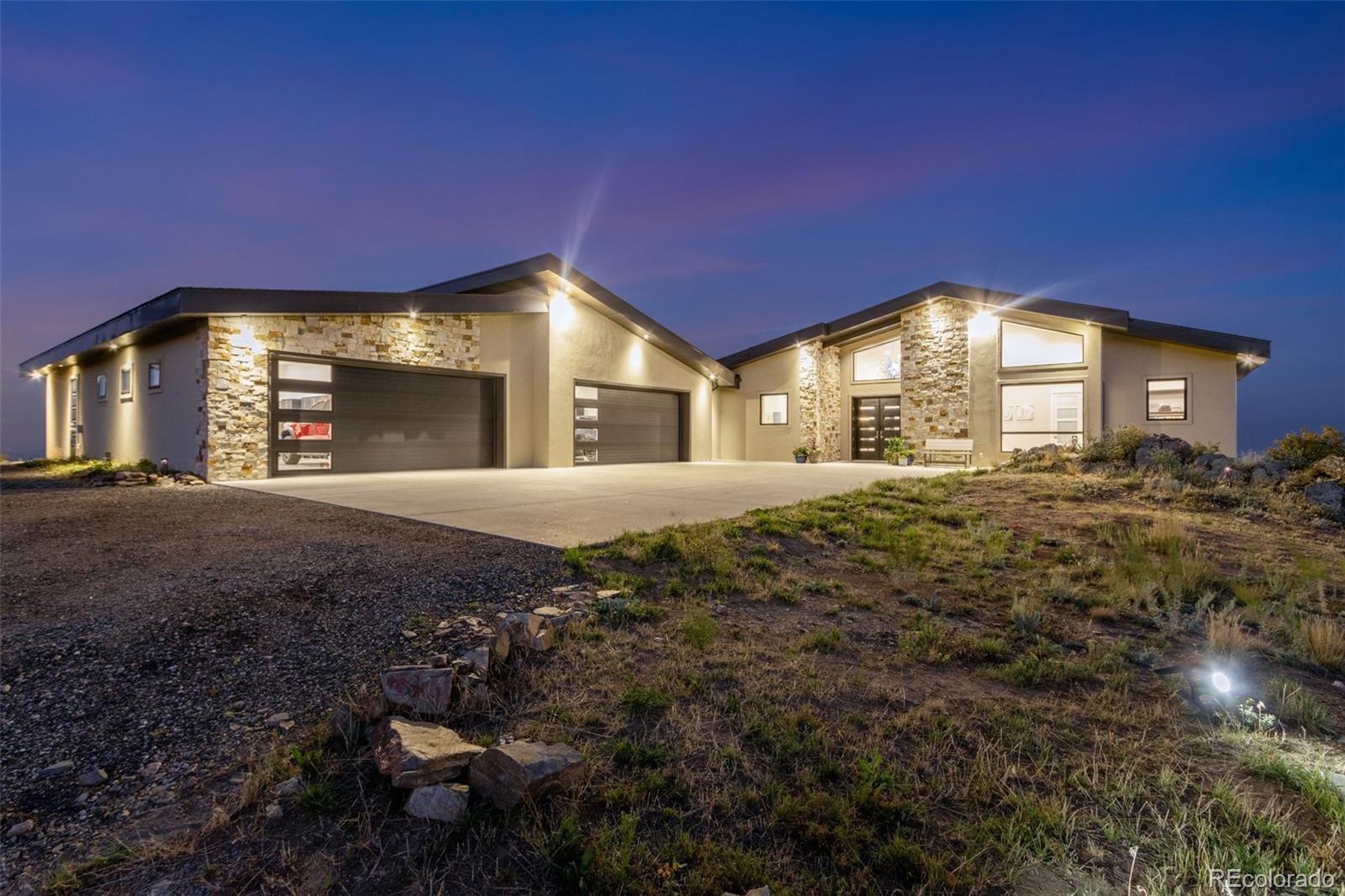Find us on...
Dashboard
- 4 Beds
- 4 Baths
- 5,568 Sqft
- 35.04 Acres
New Search X
9360 Gold Mine Road
Incredible opportunity and one of Loveland Colorado's most engineered, energy efficient and environmentally friendly master pieces. NO METRO TAX and low HOA plus located within a private and gated community. One of the most unique and luxurious homes in Larimer County which offers 35 low maintenance and natural acres, high end luxury finishes and some of the most breathtaking panoramic views from Wyoming to Pikes Peak. Enjoy every sunrise and sunset while observing wildlife and mother nature. 5,568 square feet of luxury featuring a 2,801 square foot garage which includes an art/craft/sculpture studio, covered concrete patio, heated office, 6 car bays plus a corner workshop with cabinets and organizers (all tools included). A heated breezeway leads you from the garage to the main level. Main floor features a front executive office with closet (can be a 3rd bedroom on the main), a huge primary bedroom with retreat, views, walk-in closet and 5-piece luxurious bath, Living room with patio access, dining room, gourmet kitchen with center island and walk-in pantry, laundry with utility sink, folding station and plenty of cabinets plus a guest suite with private full bath. Basement features a theater room with everything included, game room, billiard room, fitness room (can be 4th bedroom) and a huge storage area. Passive solar design with solar panels, radiant in-floor heat and highly efficient, high-end mechanical components. Minutes to Horsetooth Reservoir, downtown Loveland and downtown Fort Collins. Both Loveland and Fort Collins offer something for everyone with many restaurants, breweries, parks, hundreds of miles worth of trails plus indoor and outdoor recreation. Come see why Loveland and Fort Collins are frequently voted as one of the best places to live in America. Loveland is the gateway to Estes Park and Rocky Mountain National Park. Get out of the city hustle and come enjoy serenity. Call for a detailed list of home features or to schedule a private showing
Listing Office: C3 Real Estate Solutions LLC 
Essential Information
- MLS® #5476046
- Price$2,750,000
- Bedrooms4
- Bathrooms4.00
- Full Baths3
- Half Baths1
- Square Footage5,568
- Acres35.04
- Year Built2017
- TypeResidential
- Sub-TypeSingle Family Residence
- StyleContemporary
- StatusActive
Community Information
- Address9360 Gold Mine Road
- SubdivisionMasonville Estates
- CityLoveland
- CountyLarimer
- StateCO
- Zip Code80538
Amenities
- Parking Spaces6
- # of Garages6
Utilities
Cable Available, Electricity Available
View
City, Mountain(s), Plains, Water
Interior
- HeatingForced Air, Radiant
- CoolingCentral Air
- StoriesOne
Interior Features
Built-in Features, Ceiling Fan(s), Eat-in Kitchen, Entrance Foyer, Five Piece Bath, High Ceilings, Kitchen Island, Open Floorplan, Pantry, Primary Suite, Vaulted Ceiling(s), Walk-In Closet(s)
Appliances
Dishwasher, Dryer, Microwave, Oven, Refrigerator, Washer
Exterior
- Exterior FeaturesSpa/Hot Tub
- RoofComposition
Lot Description
Rock Outcropping, Rolling Slope, Sloped, Steep Slope
School Information
- DistrictPoudre R-1
- ElementaryMcGraw
- MiddleWebber
- HighRocky Mountain
Additional Information
- Date ListedSeptember 11th, 2024
Listing Details
 C3 Real Estate Solutions LLC
C3 Real Estate Solutions LLC- Office Contact970-225-5152
 Terms and Conditions: The content relating to real estate for sale in this Web site comes in part from the Internet Data eXchange ("IDX") program of METROLIST, INC., DBA RECOLORADO® Real estate listings held by brokers other than RE/MAX Professionals are marked with the IDX Logo. This information is being provided for the consumers personal, non-commercial use and may not be used for any other purpose. All information subject to change and should be independently verified.
Terms and Conditions: The content relating to real estate for sale in this Web site comes in part from the Internet Data eXchange ("IDX") program of METROLIST, INC., DBA RECOLORADO® Real estate listings held by brokers other than RE/MAX Professionals are marked with the IDX Logo. This information is being provided for the consumers personal, non-commercial use and may not be used for any other purpose. All information subject to change and should be independently verified.
Copyright 2025 METROLIST, INC., DBA RECOLORADO® -- All Rights Reserved 6455 S. Yosemite St., Suite 500 Greenwood Village, CO 80111 USA
Listing information last updated on April 1st, 2025 at 11:03pm MDT.



















































