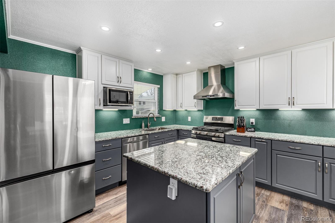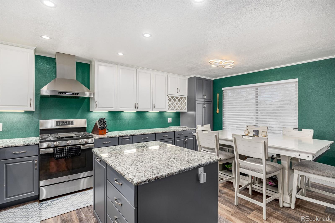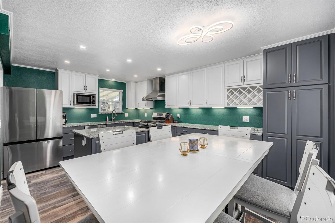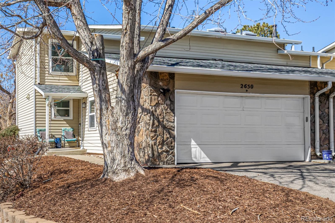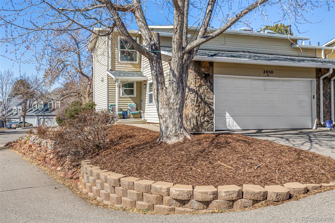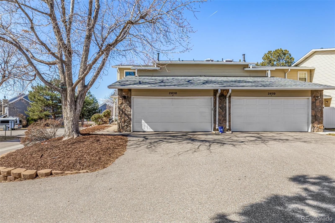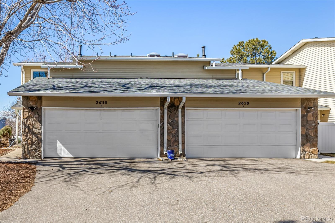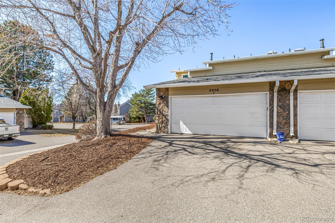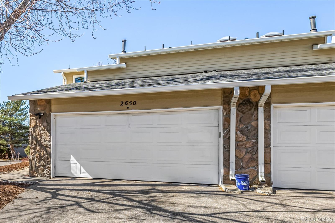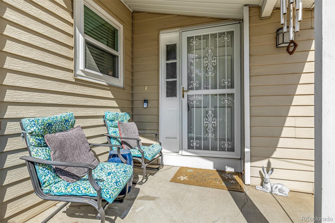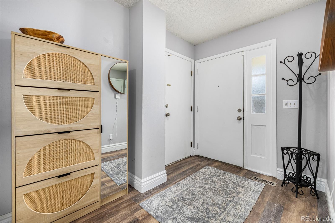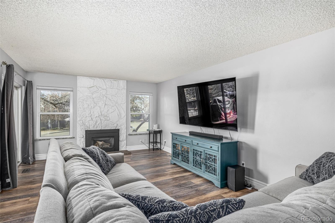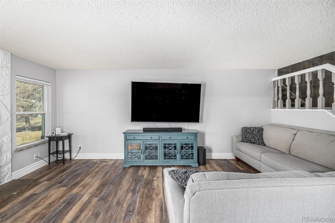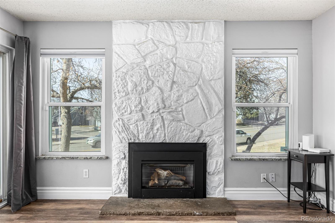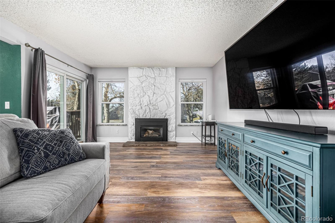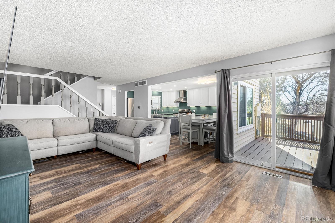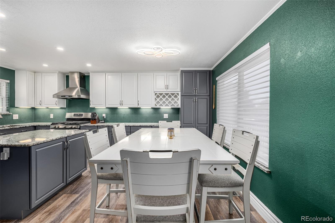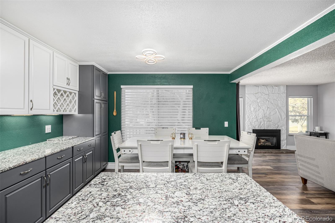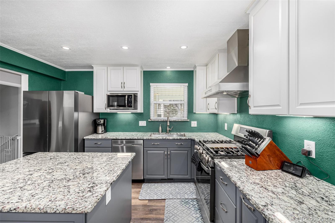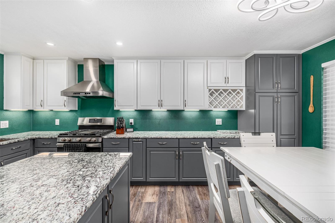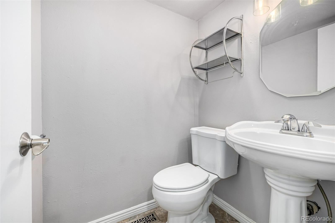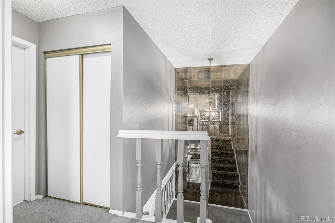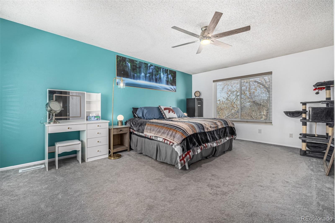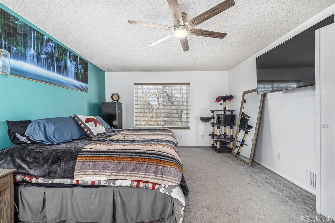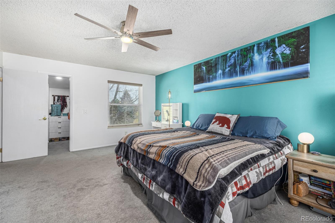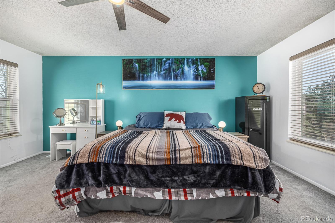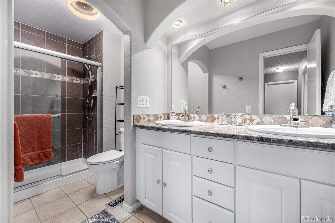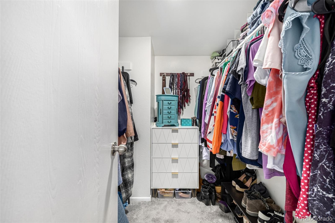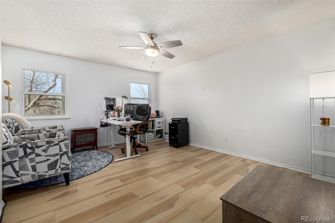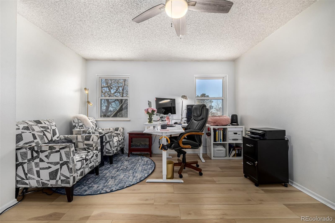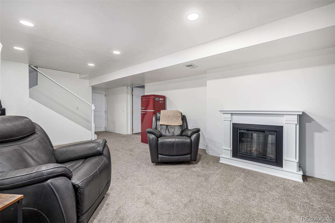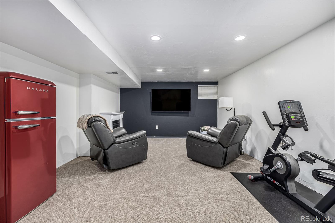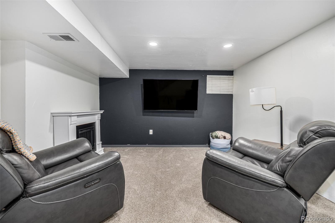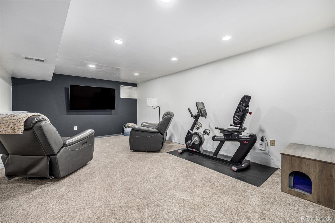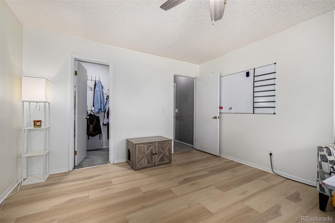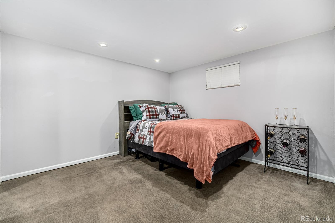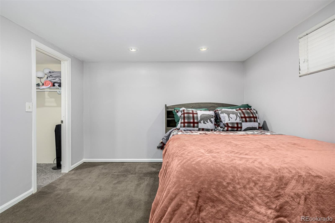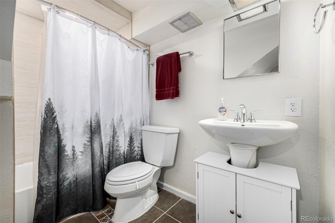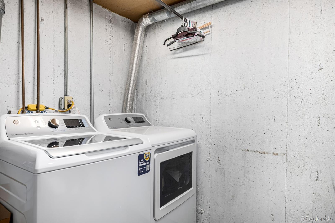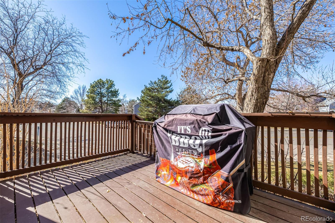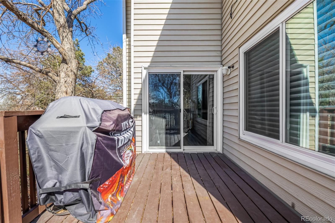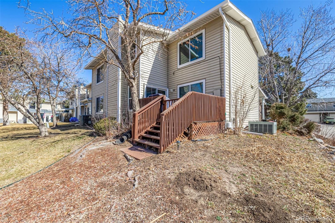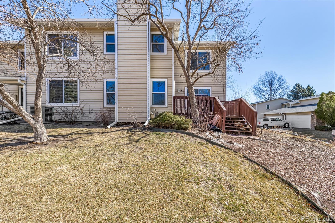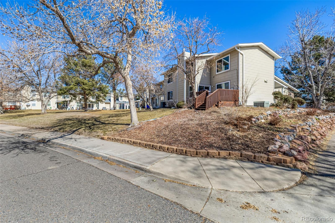Find us on...
Dashboard
- 3 Beds
- 3 Baths
- 2,193 Sqft
- .03 Acres
New Search X
2650 S Vaughn Way D
Welcome to this charming end-unit townhome style condo in the desirable Fairway 16 At Heatheridge! Perfectly situated on a corner lot, this beauty provides 3 beds, 2.5 baths, and an attached 2-car garage. This home has a beautifully update kitchen with new cabinets, granite counters & stainless steel appliances including a gas range. New LVP throughout the main floor. There are two spacious bedrooms upstairs with walk in closets. The finished basement includes a versatile bonus room, ideal for a game room, home theater, or office! Plus, a third bedroom with a walk-in closet and an additional full bathroom. If you want to relax while enjoying your favorite beverage, the back deck awaits you! Let's not forget the Community amenities like a clubhouse with a pool and access to scenic walking trails. Ideally located near the light rail station, shopping, dining, I-225, Cherry Creek Park & Reservoir, and a golf course. This home has it all! Don't miss this opportunity.
Listing Office: Mountain Sky Realty 
Essential Information
- MLS® #5466220
- Price$412,500
- Bedrooms3
- Bathrooms3.00
- Full Baths1
- Half Baths1
- Square Footage2,193
- Acres0.03
- Year Built1976
- TypeResidential
- Sub-TypeCondominium
- StyleContemporary
- StatusActive
Community Information
- Address2650 S Vaughn Way D
- SubdivisionFairway 16 At Heatheridge
- CityAurora
- CountyArapahoe
- StateCO
- Zip Code80014
Amenities
- AmenitiesClubhouse, Pool
- Parking Spaces2
- ParkingConcrete
- # of Garages2
Utilities
Cable Available, Electricity Available, Natural Gas Available, Phone Available
Interior
- HeatingForced Air
- CoolingCentral Air
- FireplaceYes
- # of Fireplaces1
- FireplacesGas, Living Room
- StoriesTwo
Interior Features
Built-in Features, Ceiling Fan(s), Eat-in Kitchen, Entrance Foyer, Granite Counters, High Ceilings, High Speed Internet, Kitchen Island, Walk-In Closet(s)
Appliances
Dishwasher, Disposal, Dryer, Range, Refrigerator, Washer
Exterior
- WindowsWindow Coverings
- RoofComposition
Lot Description
Corner Lot, Cul-De-Sac, Landscaped
School Information
- DistrictCherry Creek 5
- ElementaryEastridge
- MiddlePrairie
- HighOverland
Additional Information
- Date ListedMarch 6th, 2025
- ZoningR2
Listing Details
 Mountain Sky Realty
Mountain Sky Realty- Office Contactangelakibbee@gmail.com
 Terms and Conditions: The content relating to real estate for sale in this Web site comes in part from the Internet Data eXchange ("IDX") program of METROLIST, INC., DBA RECOLORADO® Real estate listings held by brokers other than RE/MAX Professionals are marked with the IDX Logo. This information is being provided for the consumers personal, non-commercial use and may not be used for any other purpose. All information subject to change and should be independently verified.
Terms and Conditions: The content relating to real estate for sale in this Web site comes in part from the Internet Data eXchange ("IDX") program of METROLIST, INC., DBA RECOLORADO® Real estate listings held by brokers other than RE/MAX Professionals are marked with the IDX Logo. This information is being provided for the consumers personal, non-commercial use and may not be used for any other purpose. All information subject to change and should be independently verified.
Copyright 2025 METROLIST, INC., DBA RECOLORADO® -- All Rights Reserved 6455 S. Yosemite St., Suite 500 Greenwood Village, CO 80111 USA
Listing information last updated on April 22nd, 2025 at 2:18am MDT.

