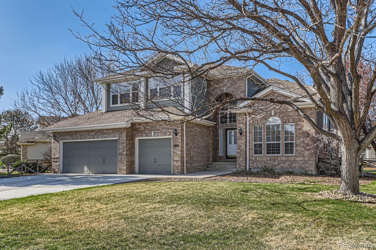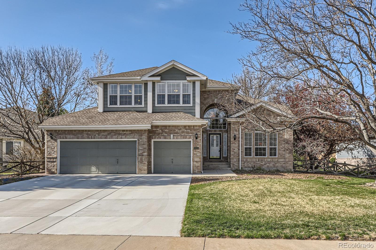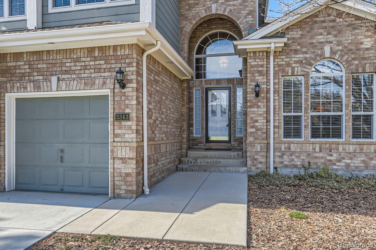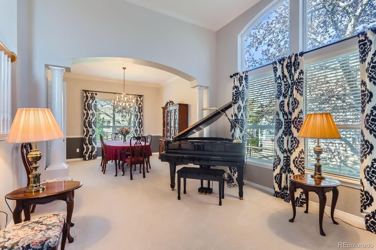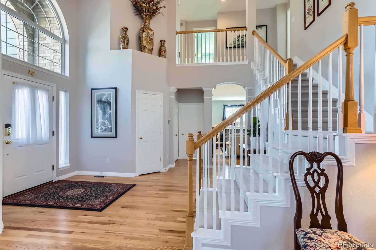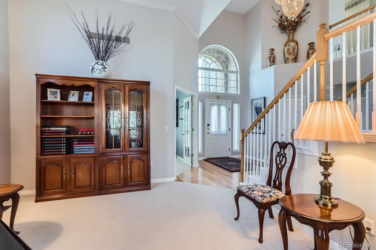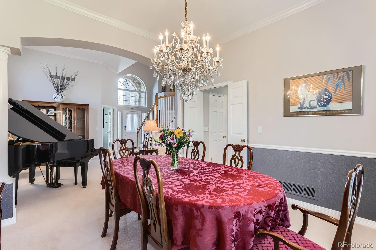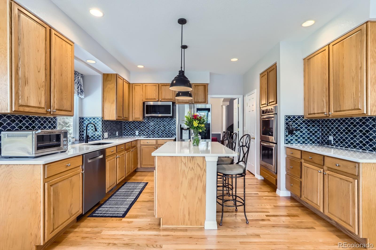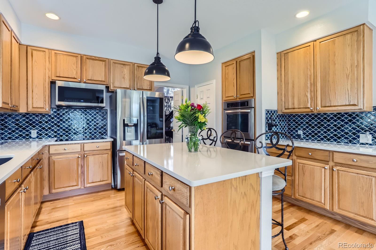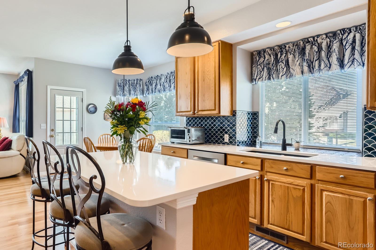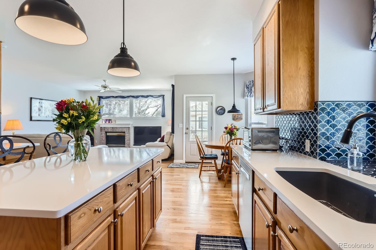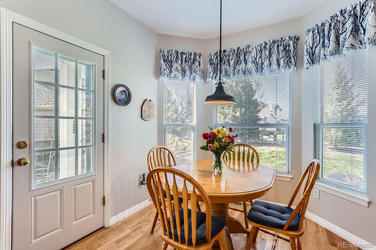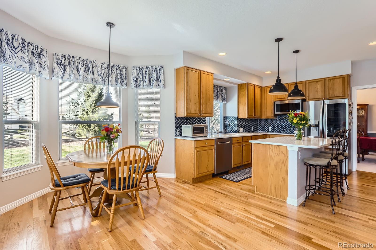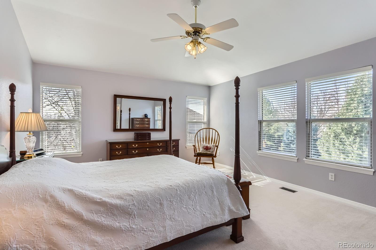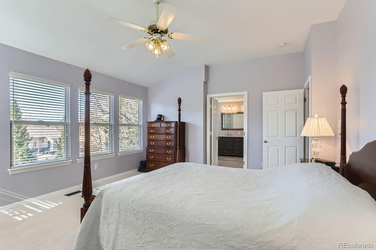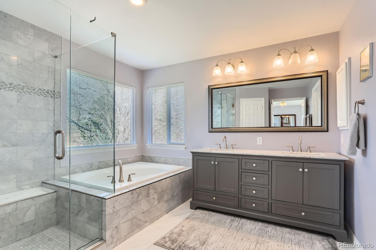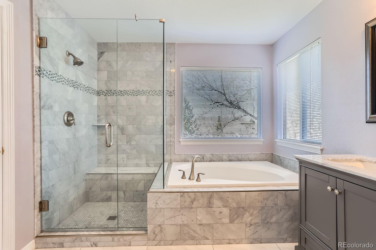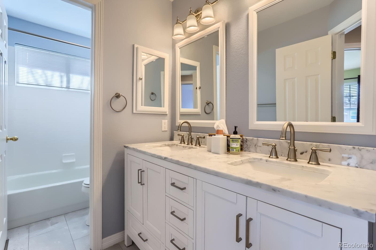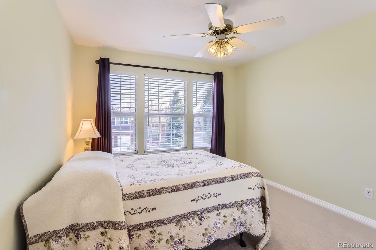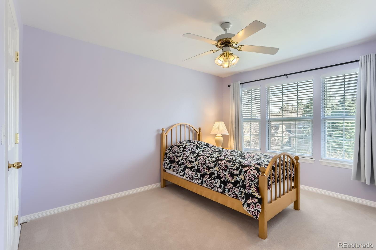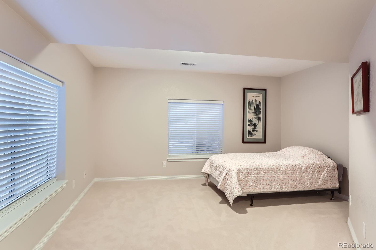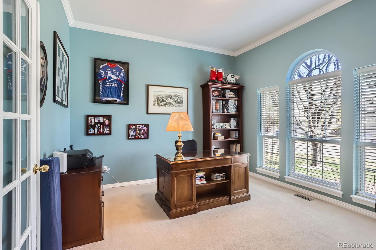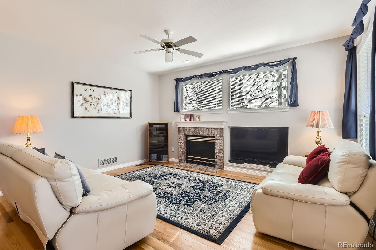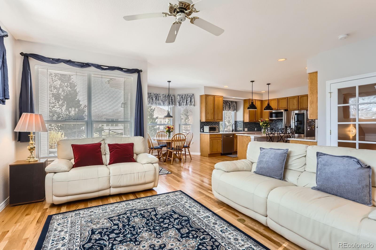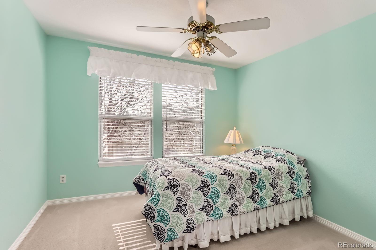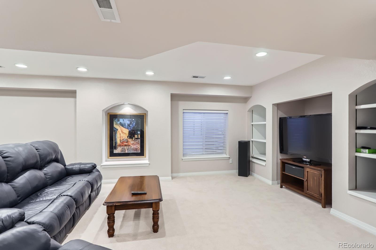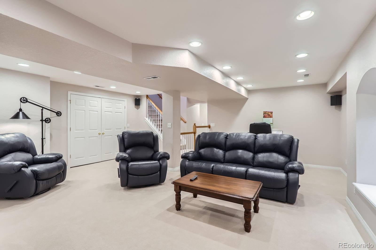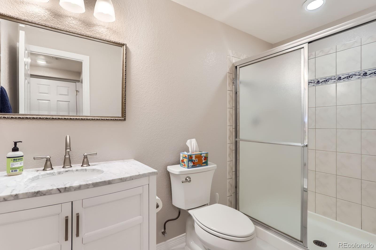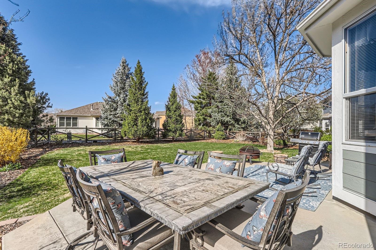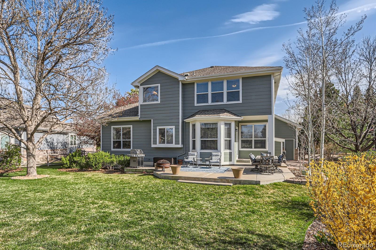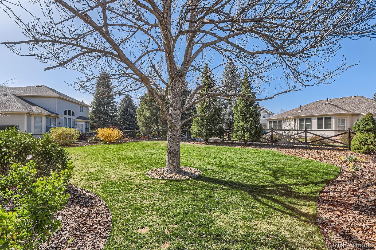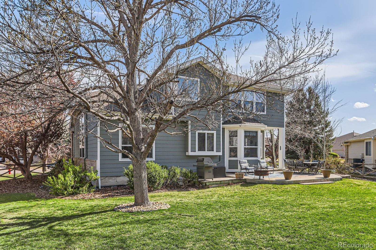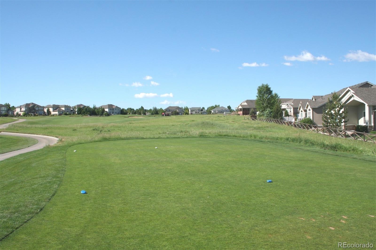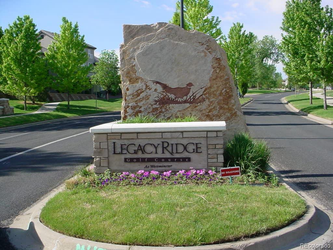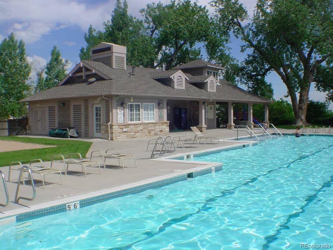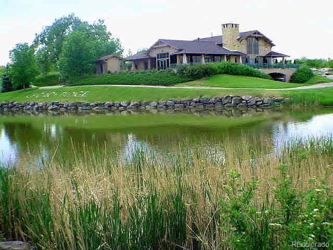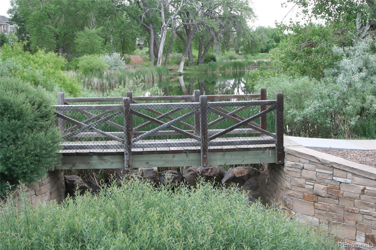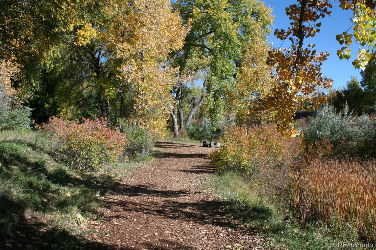Find us on...
Dashboard
- 4 Beds
- 4 Baths
- 3,194 Sqft
- .3 Acres
New Search X
3343 W 109th Circle
This home is located in the prestigious Legacy Ridge Golf course community. Stepping into this home you will be wow-ed by a beautiful 2 story entry way that leads you to a home of true elegance. There is a study/office next to the entry way affording you plenty of space and a ambient light. The kitchen area features quartz countertops, large island, stainless steel appliances and large bay window. Adjacent to the kitchen is a beautiful dining area with custom columns and arched entryway leading to a large living room with oversize atrium windows. The upper level features a gorgeous primary suite with a fully remodeled bathroom that includes high end custom finishes through out. Also included on the upper level are 3 additional spacious bedrooms and a remodeled second bathroom. The professionally finished basement includes a large rec room w/ built-in entertainment area, guest bedroom and bath. Now that Spring and Summer is upon us enjoy the oversize patio and beautiful yard, this is a perfect retreat area to find relaxation. Living in Legacy Ridge offers you spectacular amenities including pool, tennis, pickleball, parks and playground, walking trails and greenbelt areas all wrapped around the Legacy Ridge Golf Course. Shopping and medical facilities are just minutes away. Access to I-25 and the Boulder highway are close and convenient. Once you experience Legacy Ridge, you are going to want to live here.
Listing Office: RE/MAX Alliance 
Essential Information
- MLS® #5466034
- Price$950,000
- Bedrooms4
- Bathrooms4.00
- Full Baths2
- Half Baths1
- Square Footage3,194
- Acres0.30
- Year Built1996
- TypeResidential
- Sub-TypeSingle Family Residence
- StyleContemporary
- StatusActive
Community Information
- Address3343 W 109th Circle
- SubdivisionLegacy Ridge
- CityWestminster
- CountyAdams
- StateCO
- Zip Code80031
Amenities
- AmenitiesPark, Pool, Tennis Court(s)
- Parking Spaces3
- # of Garages3
Utilities
Electricity Available, Electricity Connected, Natural Gas Available, Natural Gas Connected
Interior
- HeatingForced Air, Natural Gas
- CoolingCentral Air
- FireplaceYes
- # of Fireplaces1
- FireplacesFamily Room
- StoriesTwo
Interior Features
Breakfast Nook, Ceiling Fan(s), Five Piece Bath, High Ceilings, Kitchen Island, Radon Mitigation System, Smart Thermostat, Smoke Free, Vaulted Ceiling(s), Walk-In Closet(s)
Appliances
Cooktop, Dishwasher, Disposal, Double Oven, Dryer, Freezer, Gas Water Heater, Microwave, Refrigerator, Self Cleaning Oven, Sump Pump, Washer
Exterior
- Exterior FeaturesPrivate Yard, Rain Gutters
- RoofComposition
Lot Description
Landscaped, Sprinklers In Front, Sprinklers In Rear
Windows
Double Pane Windows, Window Coverings
School Information
- DistrictAdams 12 5 Star Schl
- ElementaryCotton Creek
- MiddleSilver Hills
- HighNorthglenn
Additional Information
- Date ListedApril 16th, 2025
- ZoningRES
Listing Details
 RE/MAX Alliance
RE/MAX Alliance
Office Contact
joegallo52@gmail.com,303-888-1652
 Terms and Conditions: The content relating to real estate for sale in this Web site comes in part from the Internet Data eXchange ("IDX") program of METROLIST, INC., DBA RECOLORADO® Real estate listings held by brokers other than RE/MAX Professionals are marked with the IDX Logo. This information is being provided for the consumers personal, non-commercial use and may not be used for any other purpose. All information subject to change and should be independently verified.
Terms and Conditions: The content relating to real estate for sale in this Web site comes in part from the Internet Data eXchange ("IDX") program of METROLIST, INC., DBA RECOLORADO® Real estate listings held by brokers other than RE/MAX Professionals are marked with the IDX Logo. This information is being provided for the consumers personal, non-commercial use and may not be used for any other purpose. All information subject to change and should be independently verified.
Copyright 2025 METROLIST, INC., DBA RECOLORADO® -- All Rights Reserved 6455 S. Yosemite St., Suite 500 Greenwood Village, CO 80111 USA
Listing information last updated on April 20th, 2025 at 12:18am MDT.

