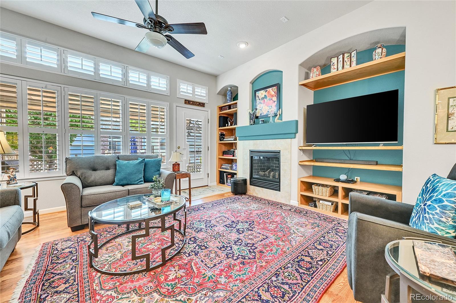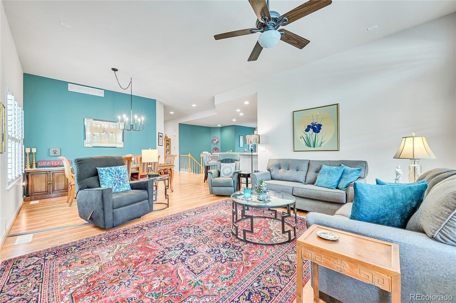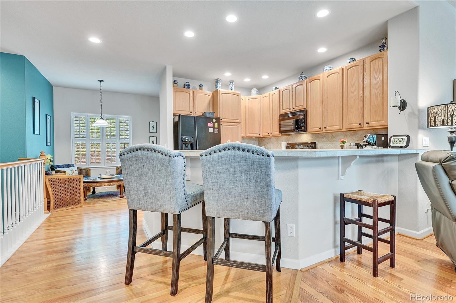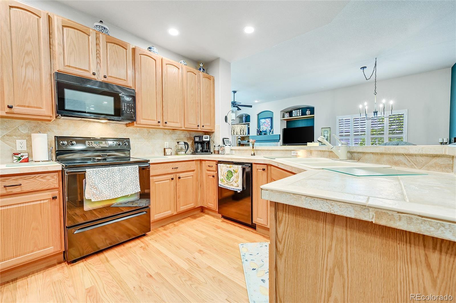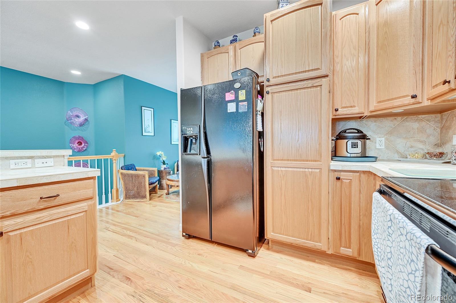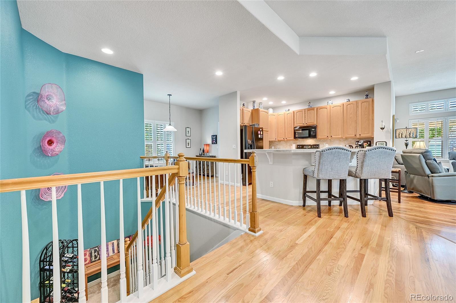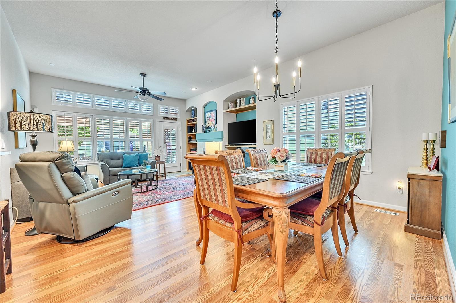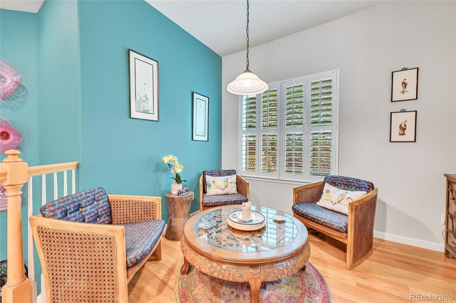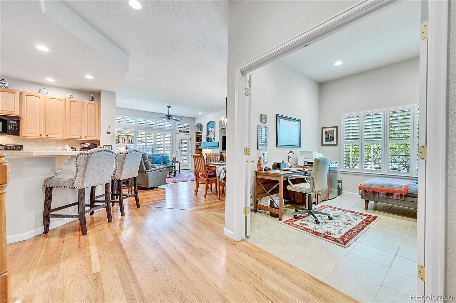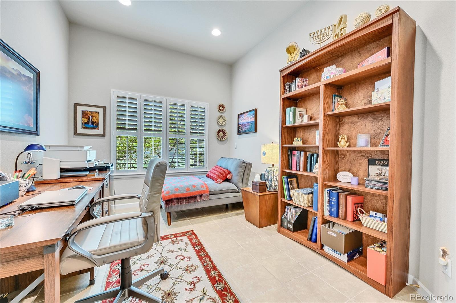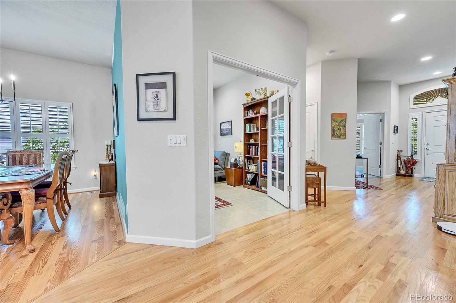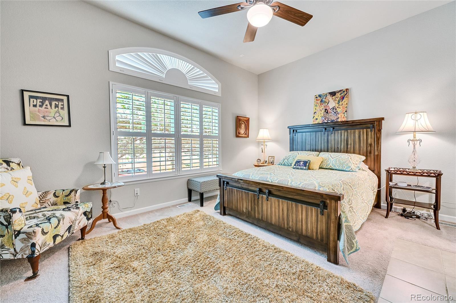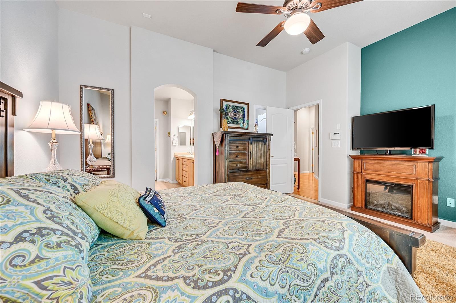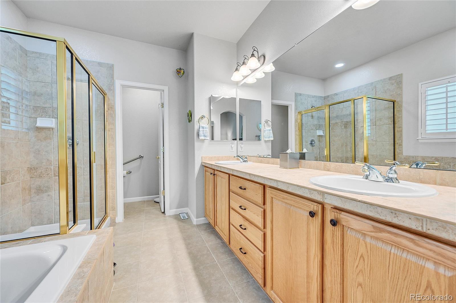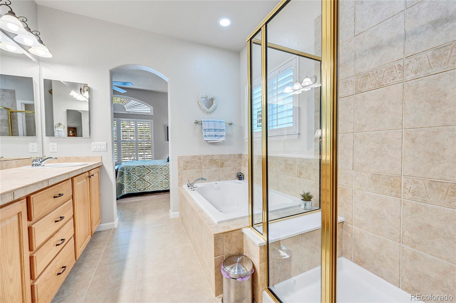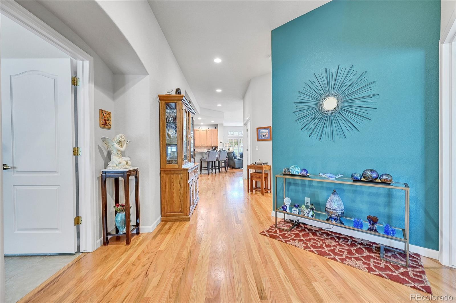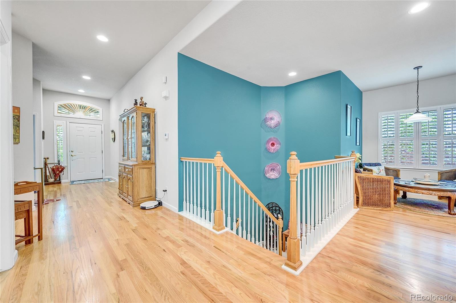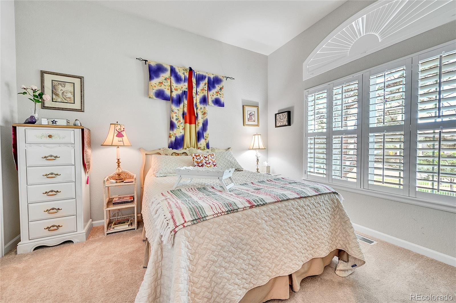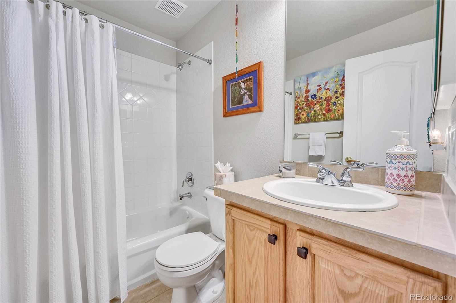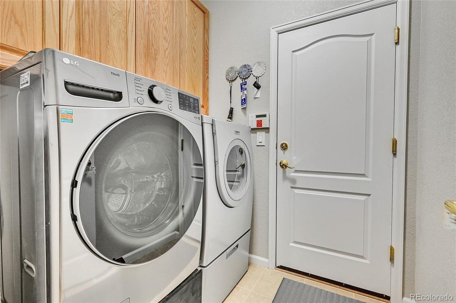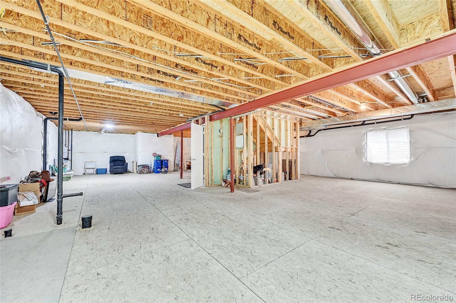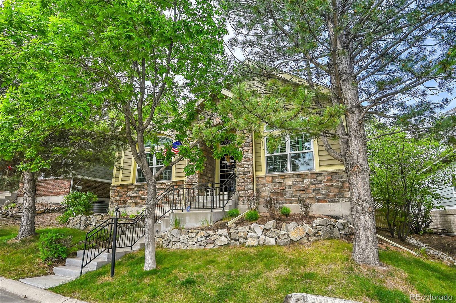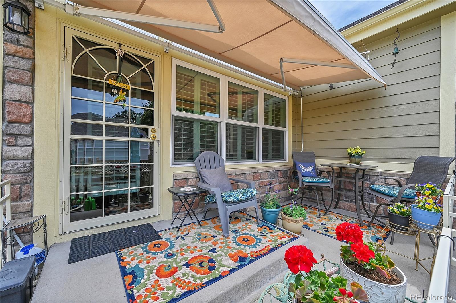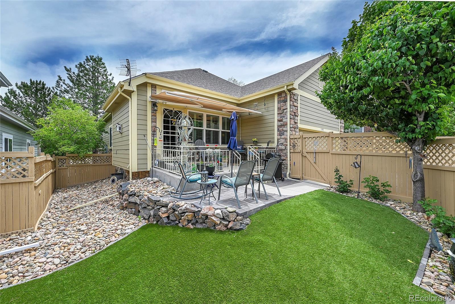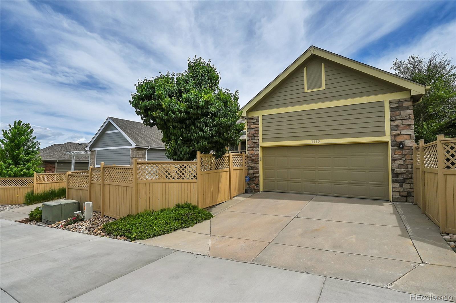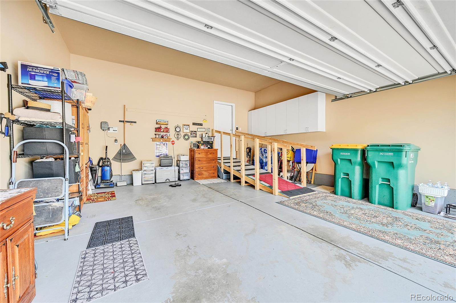Find us on...
Dashboard
- 2 Beds
- 2 Baths
- 1,729 Sqft
- .12 Acres
New Search X
7193 S Versailles Way
Enjoy living in this Beautiful 2 bed + Office 2 bath 2 car attached garage, ranch style home. New roof 2024. Walk into your immense foyer that opens up to the great room with living and dining area. Open floor plan with large gourmet kitchen with all the appliances, barstool area, lots of counter and cabinet space. Enjoy sitting in your living room in front of the gas fireplace in the winter. More living space to hang out in the breakfast nook/sitting area. This house has high ceilings, wired for surround sound, wood floors, new flooring in living/dining 2023 and carpet. Large office with French doors. Primary bedroom will fit a King-sized bed and much more. Great walk-in closet and attached Primary 5-piece bathroom. Large soaking tub, glass shower, double sink vanity with a lot of storage. The 2nd bedroom can fit a Queen-sized bed and much more. The 2nd bathroom is next to the bedroom. Full sized front loader washer and dryer are included in the mudroom. Oversized 2 car garage. Walk out to your back patio that faces west with a retractable awning and enjoy the Colorado Sunsets. The unfinished basement is ready for you to create your own space. There are egress windows and rough in for bathroom. The beautifully landscaped front yard is taken care of by the HOA. The fenced backyard has pet friendly Astro turf that was installed in 2021 with a brand-new awning installed Sept 2024. Cool off in the summer with the new A/C installed in 2022. New hot water tank installed 2024. New microwave 2024 and new back awning in 2024 Star Pass in Saddle Rock is a great community with 2 pools, tennis/pickleball, clubhouse and walking trails. Close to Southlands. Vibrant outdoor shopping area. Movie theater and a lot of restaurants. 5 minutes away. Check out the amenities https://saddlerocksouthauthority.colorado.gov/community-amenities. *The ramp has been removed in the garage*
Listing Office: Century 21 Moore Real Estate 
Essential Information
- MLS® #5454201
- Price$580,000
- Bedrooms2
- Bathrooms2.00
- Full Baths2
- Square Footage1,729
- Acres0.12
- Year Built2001
- TypeResidential
- Sub-TypeSingle Family Residence
- StyleContemporary
- StatusActive
Community Information
- Address7193 S Versailles Way
- SubdivisionSaddle Rock
- CityAurora
- CountyArapahoe
- StateCO
- Zip Code80016
Amenities
- Parking Spaces2
- # of Garages2
Amenities
Clubhouse, Pool, Tennis Court(s)
Utilities
Cable Available, Electricity Connected, Internet Access (Wired), Natural Gas Available, Phone Available
Interior
- HeatingForced Air
- CoolingCentral Air
- FireplaceYes
- # of Fireplaces1
- FireplacesLiving Room
- StoriesOne
Interior Features
Breakfast Nook, Built-in Features, Ceiling Fan(s), Entrance Foyer, Five Piece Bath, High Ceilings, High Speed Internet, Kitchen Island, Open Floorplan, Pantry, Primary Suite, Smoke Free, Sound System, Tile Counters, Vaulted Ceiling(s), Walk-In Closet(s), Wired for Data
Appliances
Dishwasher, Disposal, Dryer, Gas Water Heater, Microwave, Refrigerator, Self Cleaning Oven, Washer
Exterior
- Exterior FeaturesLighting, Private Yard
- RoofComposition
Lot Description
Level, Master Planned, Near Public Transit, Sprinklers In Front
Windows
Double Pane Windows, Window Coverings
School Information
- DistrictCherry Creek 5
- ElementaryCreekside
- MiddleLiberty
- HighGrandview
Additional Information
- Date ListedJune 5th, 2024
- ZoningRES
Listing Details
 Century 21 Moore Real Estate
Century 21 Moore Real Estate
Office Contact
Brenda@MooreReServices.com,720-298-4544
 Terms and Conditions: The content relating to real estate for sale in this Web site comes in part from the Internet Data eXchange ("IDX") program of METROLIST, INC., DBA RECOLORADO® Real estate listings held by brokers other than RE/MAX Professionals are marked with the IDX Logo. This information is being provided for the consumers personal, non-commercial use and may not be used for any other purpose. All information subject to change and should be independently verified.
Terms and Conditions: The content relating to real estate for sale in this Web site comes in part from the Internet Data eXchange ("IDX") program of METROLIST, INC., DBA RECOLORADO® Real estate listings held by brokers other than RE/MAX Professionals are marked with the IDX Logo. This information is being provided for the consumers personal, non-commercial use and may not be used for any other purpose. All information subject to change and should be independently verified.
Copyright 2025 METROLIST, INC., DBA RECOLORADO® -- All Rights Reserved 6455 S. Yosemite St., Suite 500 Greenwood Village, CO 80111 USA
Listing information last updated on April 2nd, 2025 at 5:34pm MDT.

