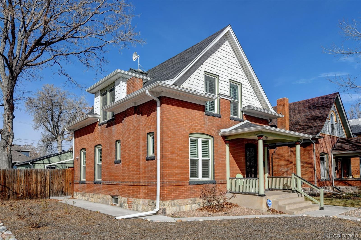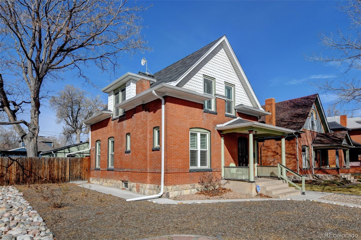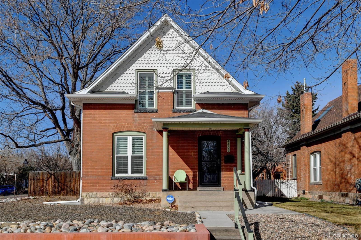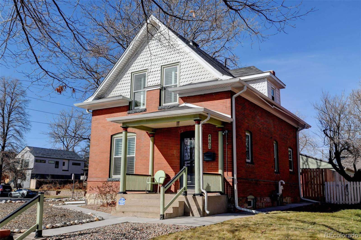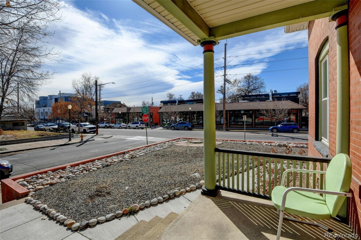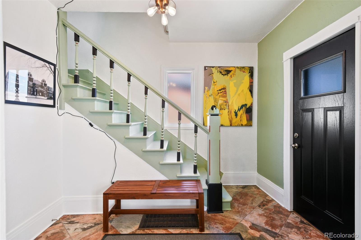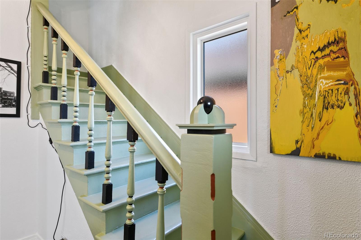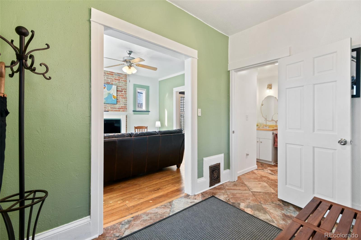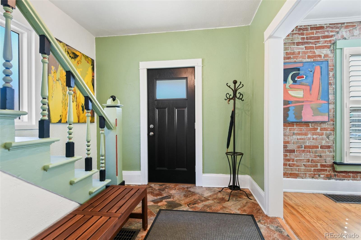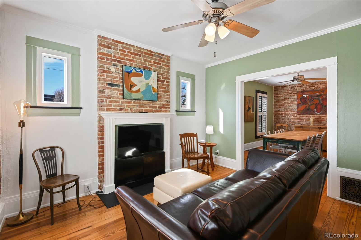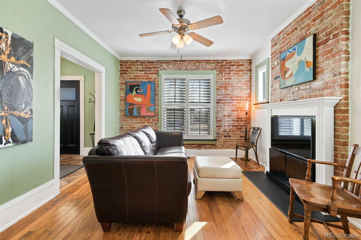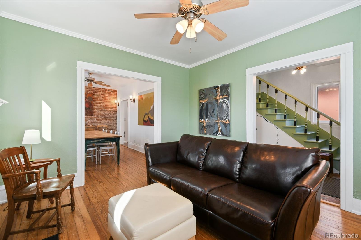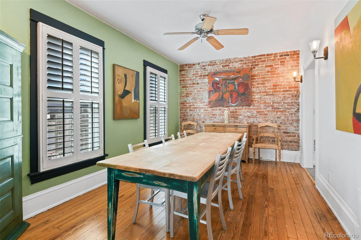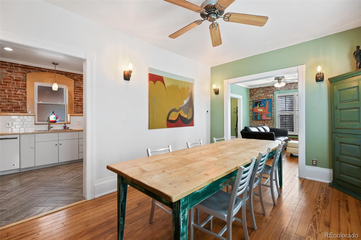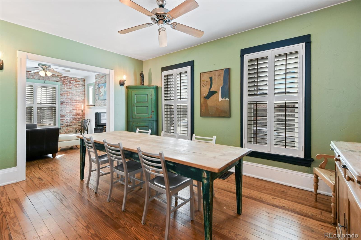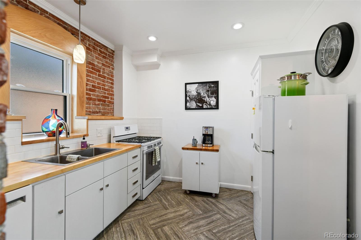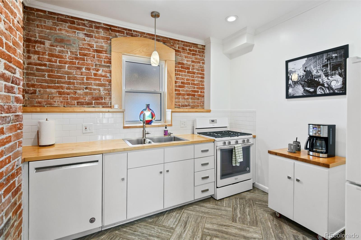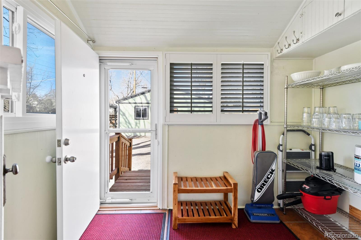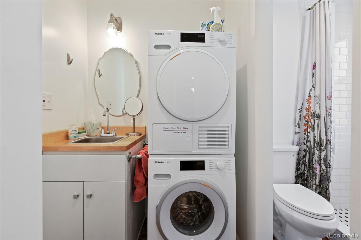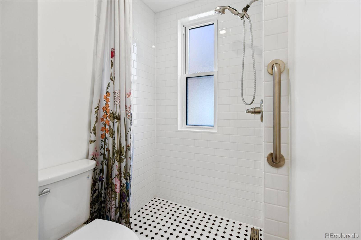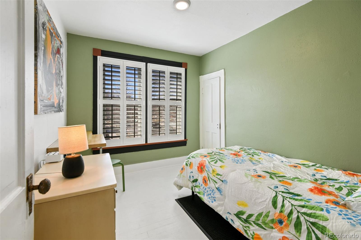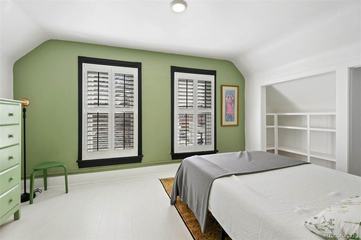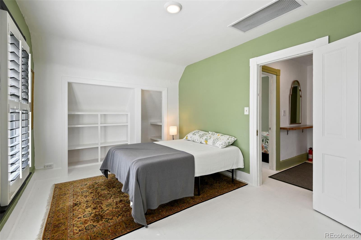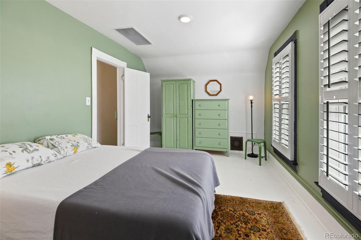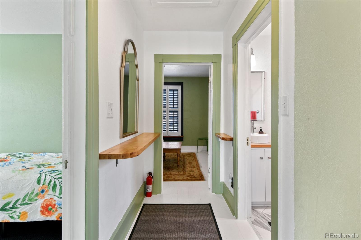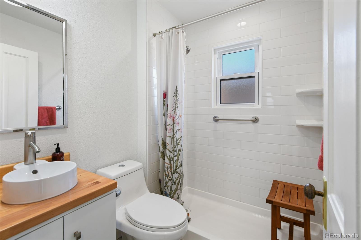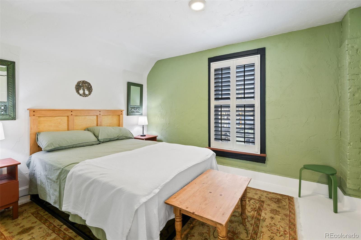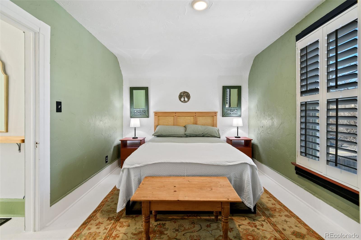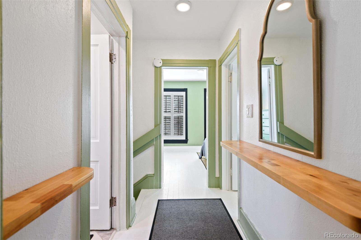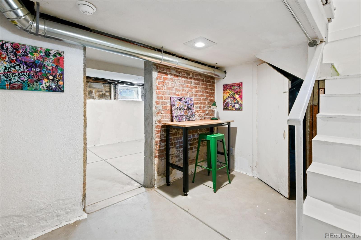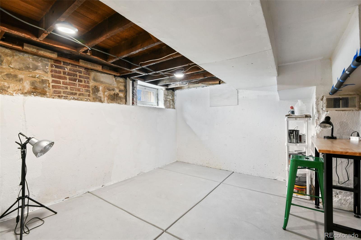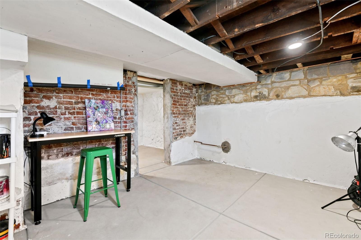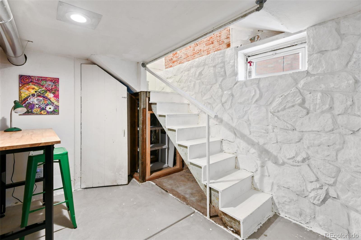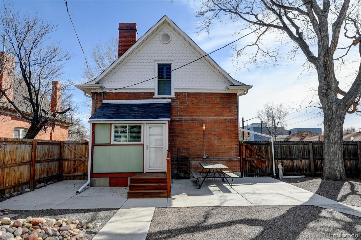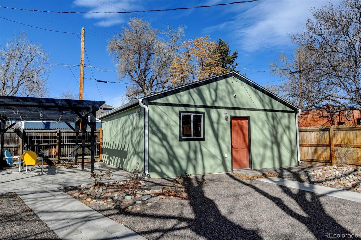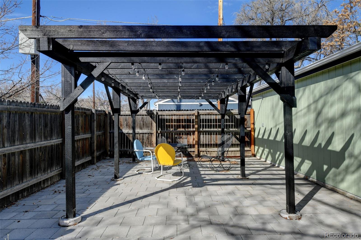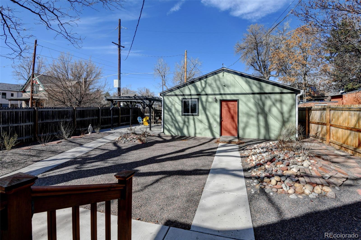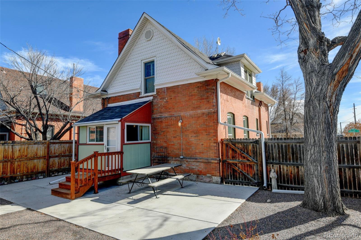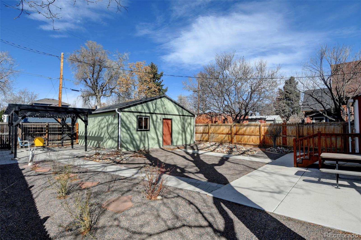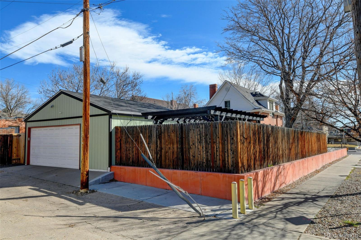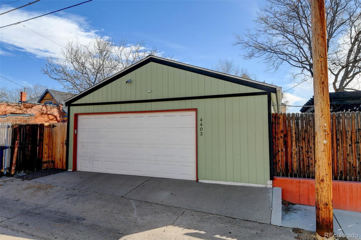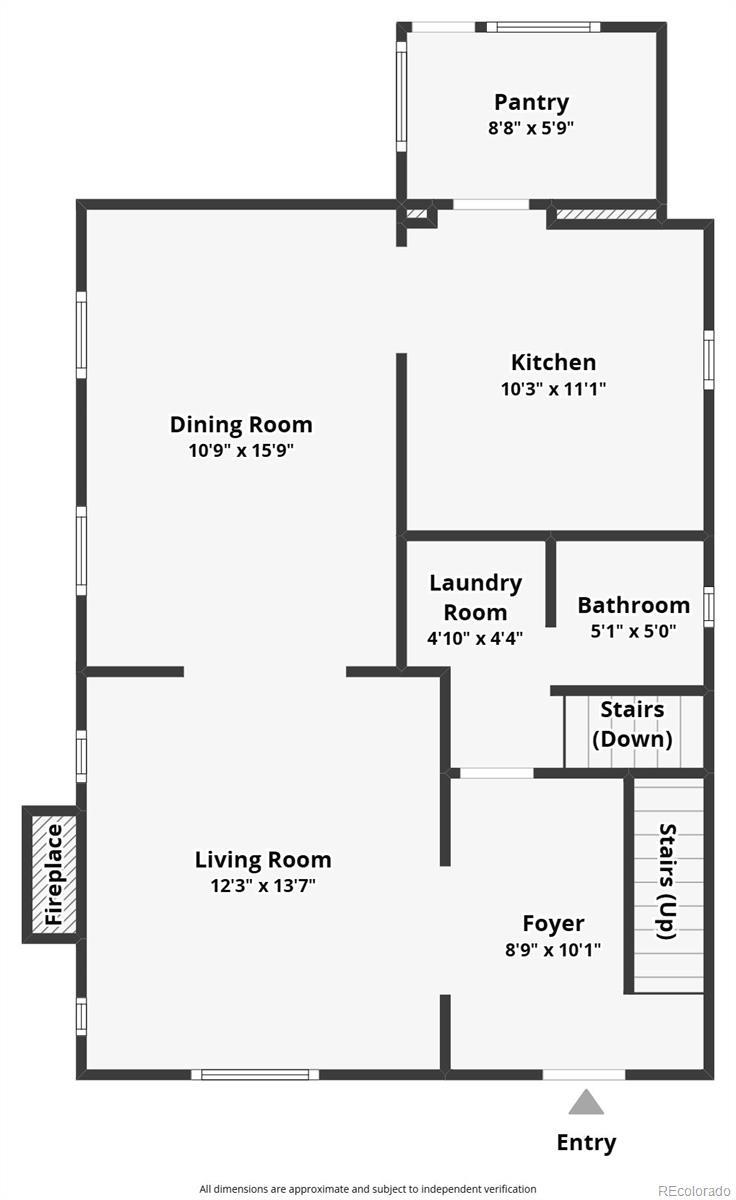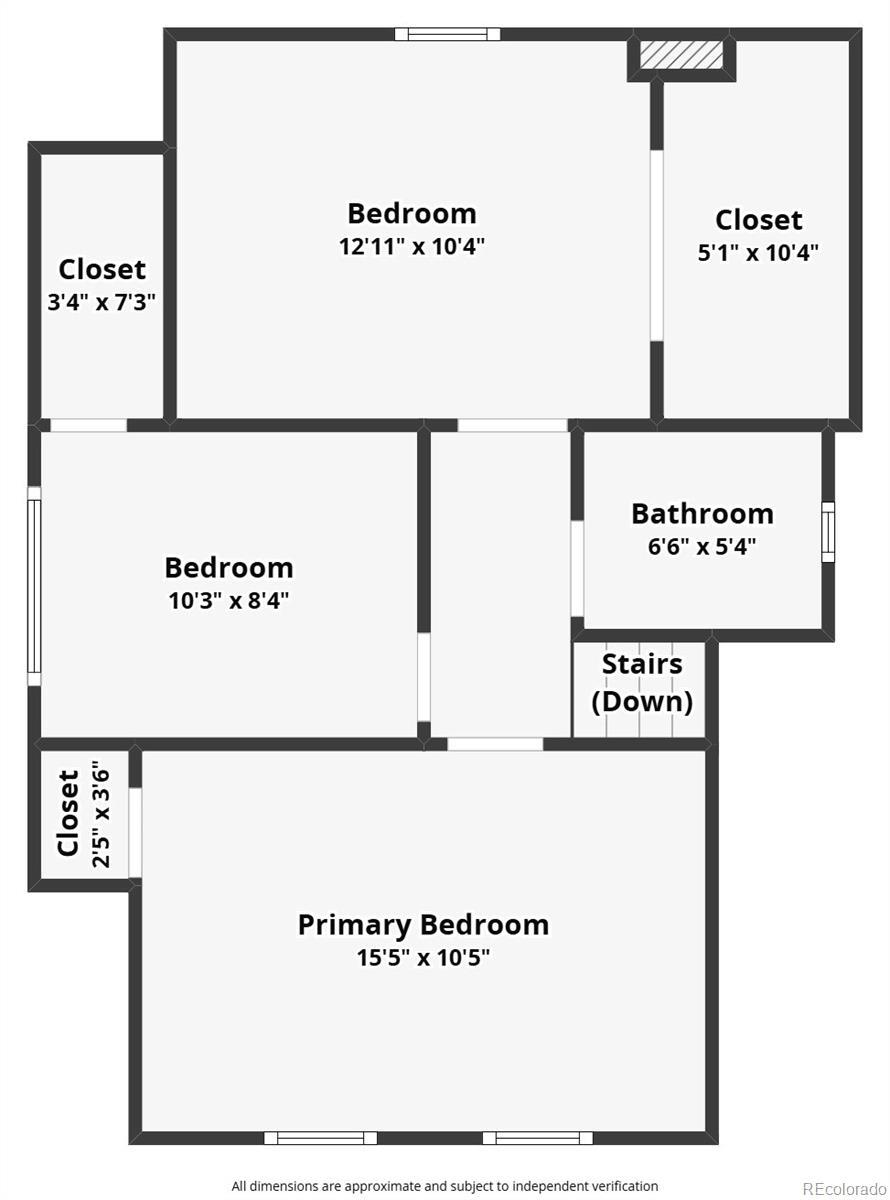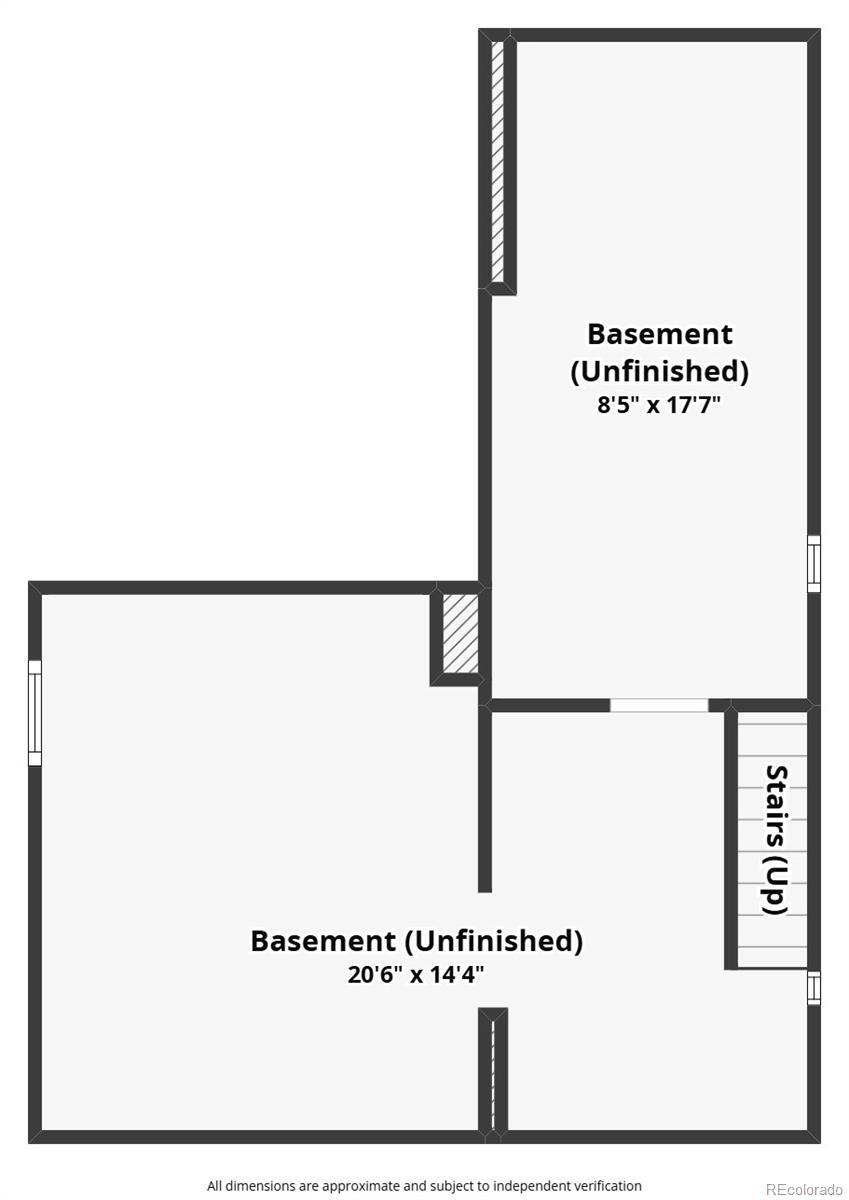Find us on...
Dashboard
- 3 Beds
- 2 Baths
- 1,408 Sqft
- .14 Acres
New Search X
4403 Alcott Street
Welcome to 4403 Alcott Street – where charm meets modern comfort in the heart of Denver! This beautifully updated home offers a perfect blend of character and convenience, featuring three spacious bedrooms and two stylishly remodeled ¾ bathrooms. From the moment you step inside, you’ll appreciate the thoughtful updates throughout, including new copper plumbing, upgraded electrical, a newer forced air furnace and water heater, and a newer roof for peace of mind. Enjoy cozy mornings and crisp evenings in a home flooded with natural light, enhanced by plantation shutters and timeless finishes. The oversized two-car garage is ADU-approved, offering endless potential for additional living space, a rental unit, or a home office. Step outside and unwind in the large, fully fenced backyard – an entertainer’s dream with a pergola-covered patio, perfect for dining al fresco or enjoying Colorado sunsets. Located in Sunnyside and just a few steps from Cobbler’s Corner this is your opportunity to own a thoughtfully updated, move-in-ready home with investment potential in one of Denver’s most desirable neighborhoods. Don't miss out plan to see it today!
Listing Office: RE/MAX Northwest Inc 
Essential Information
- MLS® #5444439
- Price$845,000
- Bedrooms3
- Bathrooms2.00
- Square Footage1,408
- Acres0.14
- Year Built1903
- TypeResidential
- Sub-TypeSingle Family Residence
- StatusActive
Community Information
- Address4403 Alcott Street
- SubdivisionSunnyside
- CityDenver
- CountyDenver
- StateCO
- Zip Code80211
Amenities
- Parking Spaces2
- # of Garages2
Utilities
Electricity Connected, Natural Gas Connected
Interior
- Interior FeaturesCeiling Fan(s), Pantry
- HeatingForced Air, Natural Gas
- CoolingAttic Fan
- StoriesTwo
Appliances
Dishwasher, Disposal, Dryer, Oven, Range, Refrigerator, Washer
Exterior
- Exterior FeaturesPrivate Yard
- Lot DescriptionLandscaped, Level
- WindowsDouble Pane Windows
- RoofComposition
School Information
- DistrictDenver 1
- ElementaryTrevista at Horace Mann
- MiddleStrive Sunnyside
- HighNorth
Additional Information
- Date ListedMarch 21st, 2025
- ZoningU-SU-B1
Listing Details
 RE/MAX Northwest Inc
RE/MAX Northwest Inc
Office Contact
kb@onthemovedenver.com,303-246-6051
 Terms and Conditions: The content relating to real estate for sale in this Web site comes in part from the Internet Data eXchange ("IDX") program of METROLIST, INC., DBA RECOLORADO® Real estate listings held by brokers other than RE/MAX Professionals are marked with the IDX Logo. This information is being provided for the consumers personal, non-commercial use and may not be used for any other purpose. All information subject to change and should be independently verified.
Terms and Conditions: The content relating to real estate for sale in this Web site comes in part from the Internet Data eXchange ("IDX") program of METROLIST, INC., DBA RECOLORADO® Real estate listings held by brokers other than RE/MAX Professionals are marked with the IDX Logo. This information is being provided for the consumers personal, non-commercial use and may not be used for any other purpose. All information subject to change and should be independently verified.
Copyright 2025 METROLIST, INC., DBA RECOLORADO® -- All Rights Reserved 6455 S. Yosemite St., Suite 500 Greenwood Village, CO 80111 USA
Listing information last updated on April 4th, 2025 at 4:19pm MDT.

