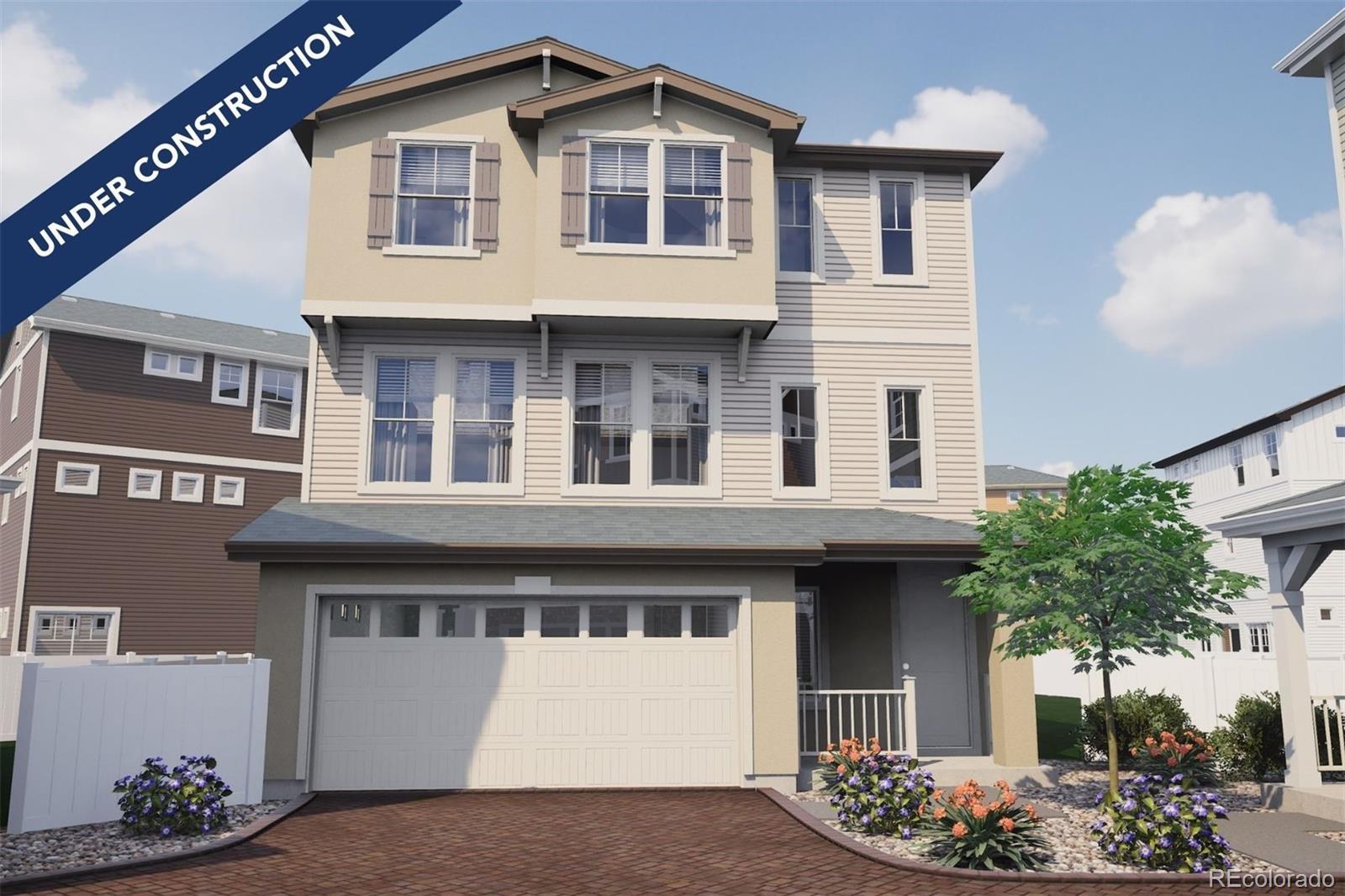Find us on...
Dashboard
- 3 Beds
- 3 Baths
- 2,260 Sqft
- .1 Acres
New Search X
1242 Sugarloaf Lane
Discover The St. Julien: Modern Living at Erie Highlands. Enjoy an exclusive first-year conventional rate of 3.99% with a 1/0 buydown (90% LTV, 4.99% note rate), plus up to $4,000 toward closing costs. This offer includes window coverings and appliances. Restrictions apply—contact a sales counselor for details.* This 3-story single-family home spans 2,260 sq. ft. with 3 beds, 2.5 baths, and a 2-car tandem garage. Step into the welcoming foyer and explore a spacious flex room—perfect for creativity or relaxation. Upstairs offers an open, airy layout for modern living. Cook in the well-equipped kitchen with an eat-in island and walk-in pantry, then retreat to the great room to entertain. A dedicated office ensures work-life balance. The 3rd floor boasts a primary suite with a double vanity and walk-in closet, two additional bedrooms, a secondary bath, and a spacious laundry room near the bedrooms. The fully fenced backyard provides privacy, perfect for gatherings, barbecues, or unwinding. Additional highlights include a 2-car tandem garage for secure parking and storage. Erie Highlands offers amenities like a pool, clubhouse with a gym, meeting room, and community spaces. Families will appreciate Highlands Elementary, part of the highly rated St. Vrain Valley School District, located in the community. Outdoor enthusiasts will love the scenic parks and trails showcasing Colorado’s beauty. Conveniently located between Highway 287 and I-25, it offers easy access to Boulder, Downtown Denver, and the Front Range. Discover the perfect blend of tranquility and accessibility at Erie Highlands. Your dream home awaits! Actual home may differ from artist's renderings or photos.*Contact us today at 303-486-8915 to make this home yours!
Listing Office: Keller Williams Trilogy 
Essential Information
- MLS® #5439074
- Price$599,990
- Bedrooms3
- Bathrooms3.00
- Full Baths2
- Half Baths1
- Square Footage2,260
- Acres0.10
- Year Built2025
- TypeResidential
- Sub-TypeSingle Family Residence
- StatusPending
Style
Contemporary, Urban Contemporary
Community Information
- Address1242 Sugarloaf Lane
- CityErie
- CountyWeld
- StateCO
- Zip Code80516
Subdivision
Erie Highlands Carriage House Collection
Amenities
- Parking Spaces2
- # of Garages2
Amenities
Clubhouse, Fitness Center, Playground, Pool, Spa/Hot Tub, Trail(s)
Utilities
Cable Available, Electricity Available, Electricity Connected, Internet Access (Wired), Natural Gas Available, Natural Gas Connected
Interior
- HeatingForced Air
- CoolingCentral Air
- FireplaceYes
- FireplacesGas
- StoriesTri-Level
Interior Features
Eat-in Kitchen, Entrance Foyer, Kitchen Island, Open Floorplan, Pantry, Primary Suite, Quartz Counters, Radon Mitigation System, Smart Thermostat, Smoke Free, Solid Surface Counters, Walk-In Closet(s), Wired for Data
Appliances
Dishwasher, Disposal, Electric Water Heater, Microwave, Oven, Sump Pump
Exterior
- WindowsDouble Pane Windows
- RoofComposition
- FoundationConcrete Perimeter, Slab
Exterior Features
Balcony, Private Yard, Rain Gutters, Smart Irrigation
Lot Description
Cul-De-Sac, Master Planned, Sprinklers In Front
School Information
- DistrictSt. Vrain Valley RE-1J
- ElementaryHighlands
- MiddleSoaring Heights
- HighErie
Additional Information
- Date ListedJanuary 2nd, 2025
Listing Details
 Keller Williams Trilogy
Keller Williams Trilogy
Office Contact
kristen-mw@hotmail.com,720-201-7630
 Terms and Conditions: The content relating to real estate for sale in this Web site comes in part from the Internet Data eXchange ("IDX") program of METROLIST, INC., DBA RECOLORADO® Real estate listings held by brokers other than RE/MAX Professionals are marked with the IDX Logo. This information is being provided for the consumers personal, non-commercial use and may not be used for any other purpose. All information subject to change and should be independently verified.
Terms and Conditions: The content relating to real estate for sale in this Web site comes in part from the Internet Data eXchange ("IDX") program of METROLIST, INC., DBA RECOLORADO® Real estate listings held by brokers other than RE/MAX Professionals are marked with the IDX Logo. This information is being provided for the consumers personal, non-commercial use and may not be used for any other purpose. All information subject to change and should be independently verified.
Copyright 2025 METROLIST, INC., DBA RECOLORADO® -- All Rights Reserved 6455 S. Yosemite St., Suite 500 Greenwood Village, CO 80111 USA
Listing information last updated on April 4th, 2025 at 9:33pm MDT.




























