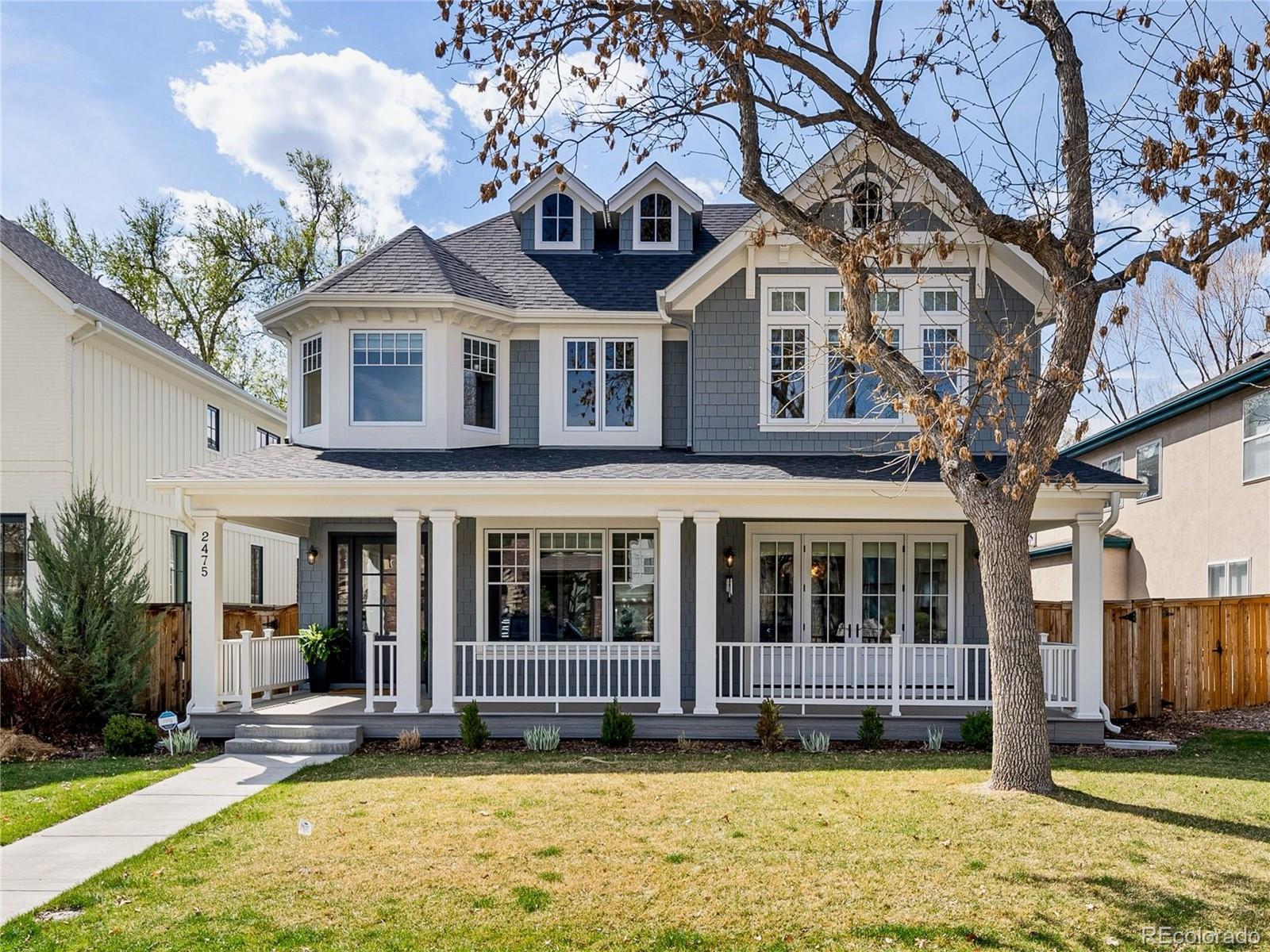Find us on...
Dashboard
- 5 Beds
- 6 Baths
- 6,158 Sqft
- .15 Acres
New Search X
2475 S Adams Street
Picture yourself on the front porch where morning light streams through the French doors into the classically designed living room. An in-home elevator provides seamless access across all levels, enhancing accessibility for a range of lifestyles. The heart of the home-a kitchen that flows naturally into the family room, making it easy to connect with others. For the culinary enthusiasts, professional grade appliances and ample workspace; and for entertaining, abundant serving areas to plate delivery food in style. A butler’s pantry, located between the kitchen and dining room, offers the convenience of a sink, beverage cooler, and additional storage. Gather around any of the three gas fireplaces or step out onto the back patio for alfresco dining. The thoughtfully designed layout of the main floor creates an ideal setting for daily living and gracious entertaining. The primary suite is bright and chic, sweeping you away to a feeling of being in your favorite spa with a 5-piece marble bath, separate and impressive dressing rooms and a 2nd primary bathroom- such a modern day convenience!Two secondary bedrooms with custom closets and private baths complete the second floor. In the finished basement, discover a great room, a 3/4 bathroom, and two additional bedrooms, one currently prepped as a home gym. The two car heated garage has an 18’ wide opening and a 220-volt service for electric vehicle charging.Custom cabinet storage and a peg wall are ideal for keeping items off the garage floor and out of view. A full suite of smart home technology elevates daily living, with integrated lighting, remote window treatments, whole-home climate control, and a security system. Enjoy the best of both worlds-urban convenience and suburban serenity-just moments from the scenic green spaces, playgrounds, and tennis courts of Observatory Park and Robert McWilliams Park. This lightly lived in home shows pride of ownership, offering abundant space for your lifestyle to unfold naturally.
Listing Office: LIV Sotheby's International Realty 
Essential Information
- MLS® #5424546
- Price$4,195,000
- Bedrooms5
- Bathrooms6.00
- Full Baths3
- Half Baths1
- Square Footage6,158
- Acres0.15
- Year Built2022
- TypeResidential
- Sub-TypeSingle Family Residence
- StyleTraditional
- StatusActive
Community Information
- Address2475 S Adams Street
- SubdivisionObservatory Park
- CityDenver
- CountyDenver
- StateCO
- Zip Code80210
Amenities
- Parking Spaces2
- # of Garages2
Utilities
Cable Available, Electricity Available, Electricity Connected, Natural Gas Available, Natural Gas Connected
Parking
220 Volts, Finished, Floor Coating, Heated Garage, Lighted, Oversized Door, Smart Garage Door
Interior
- HeatingForced Air, Natural Gas
- CoolingCentral Air
- FireplaceYes
- # of Fireplaces3
- StoriesTwo
Interior Features
Breakfast Nook, Built-in Features, Ceiling Fan(s), Eat-in Kitchen, Elevator, Entrance Foyer, Five Piece Bath, High Ceilings, Kitchen Island, Marble Counters, Open Floorplan, Pantry, Primary Suite, Quartz Counters, Smart Lights, Smart Thermostat, Smart Window Coverings, Smoke Free, Stone Counters, Utility Sink, Walk-In Closet(s), Wet Bar, Wired for Data
Appliances
Bar Fridge, Convection Oven, Dishwasher, Disposal, Double Oven, Dryer, Freezer, Gas Water Heater, Humidifier, Microwave, Oven, Range, Range Hood, Refrigerator, Self Cleaning Oven, Smart Appliances, Sump Pump, Washer, Wine Cooler
Fireplaces
Family Room, Gas, Living Room, Primary Bedroom
Exterior
- RoofComposition
- FoundationSlab
Exterior Features
Gas Valve, Lighting, Private Yard, Rain Gutters
Lot Description
Landscaped, Level, Many Trees, Sprinklers In Front, Sprinklers In Rear
Windows
Double Pane Windows, Egress Windows, Skylight(s), Window Coverings, Window Treatments
School Information
- DistrictDenver 1
- ElementaryUniversity Park
- MiddleMerrill
- HighSouth
Additional Information
- Date ListedApril 9th, 2025
- ZoningE-SU-DX
Listing Details
LIV Sotheby's International Realty
Office Contact
CAndrisen@LivSothebysRealty.com,303-931-5474
 Terms and Conditions: The content relating to real estate for sale in this Web site comes in part from the Internet Data eXchange ("IDX") program of METROLIST, INC., DBA RECOLORADO® Real estate listings held by brokers other than RE/MAX Professionals are marked with the IDX Logo. This information is being provided for the consumers personal, non-commercial use and may not be used for any other purpose. All information subject to change and should be independently verified.
Terms and Conditions: The content relating to real estate for sale in this Web site comes in part from the Internet Data eXchange ("IDX") program of METROLIST, INC., DBA RECOLORADO® Real estate listings held by brokers other than RE/MAX Professionals are marked with the IDX Logo. This information is being provided for the consumers personal, non-commercial use and may not be used for any other purpose. All information subject to change and should be independently verified.
Copyright 2025 METROLIST, INC., DBA RECOLORADO® -- All Rights Reserved 6455 S. Yosemite St., Suite 500 Greenwood Village, CO 80111 USA
Listing information last updated on April 18th, 2025 at 10:48pm MDT.


















































