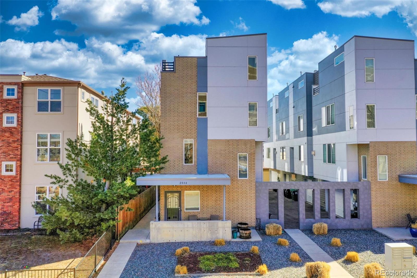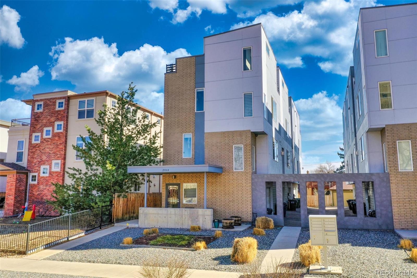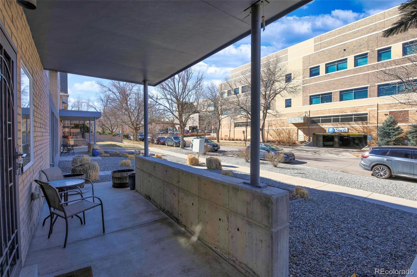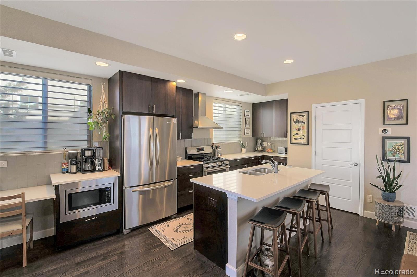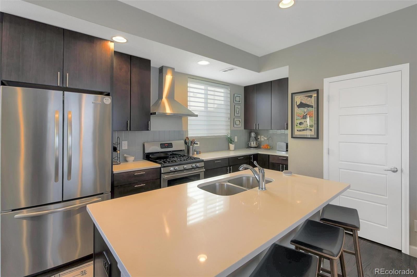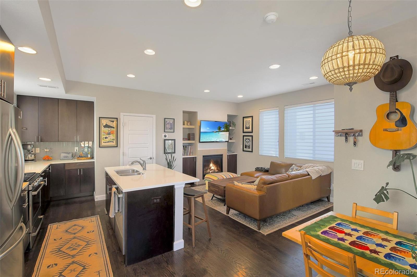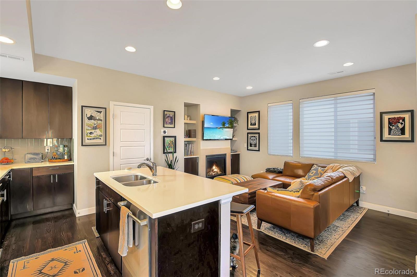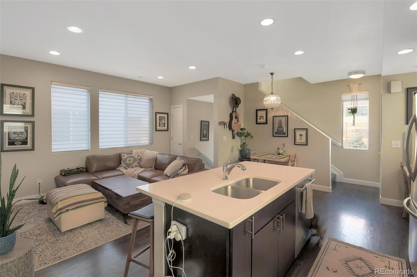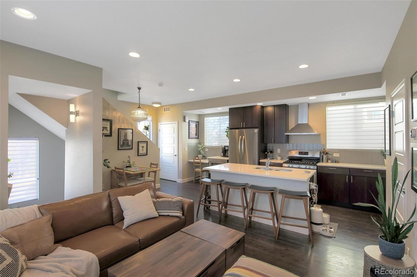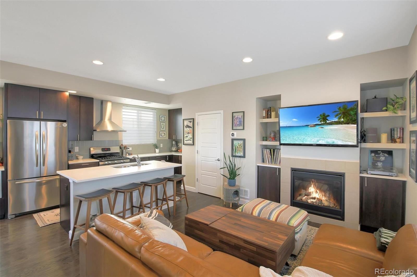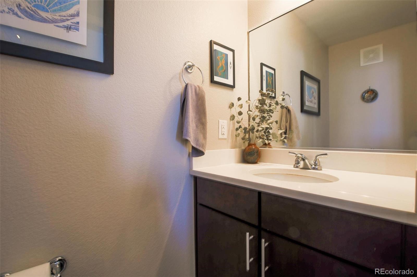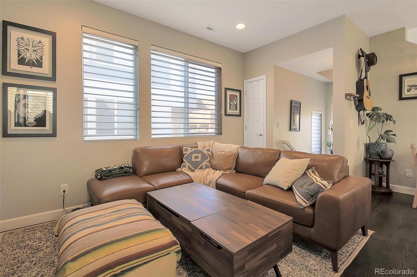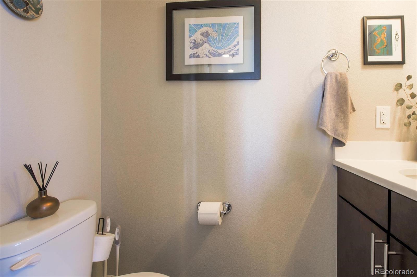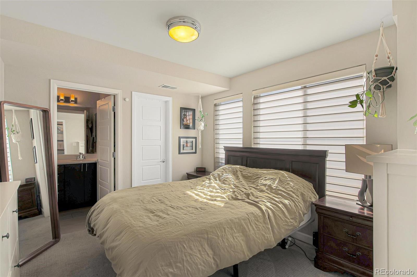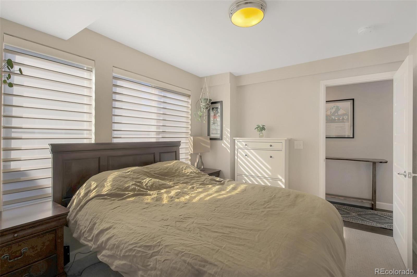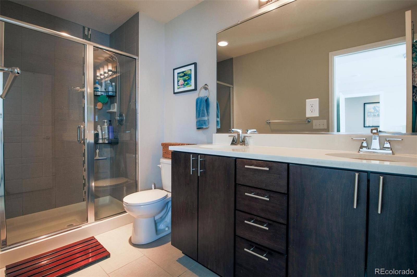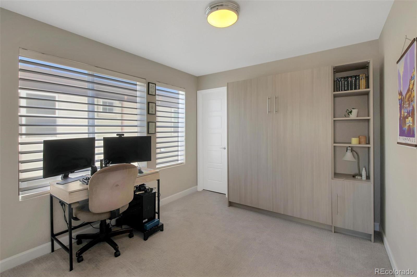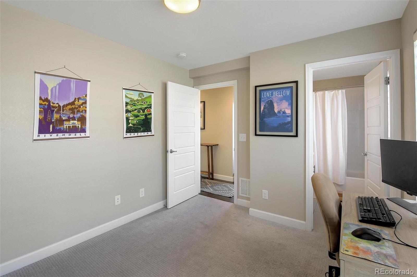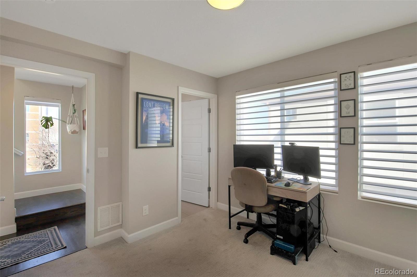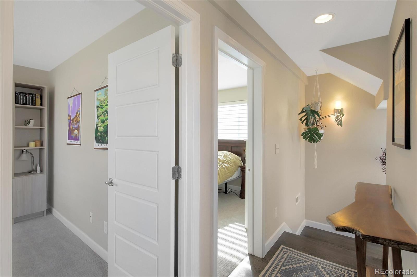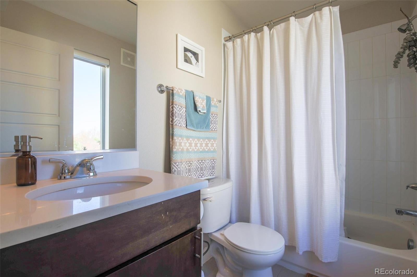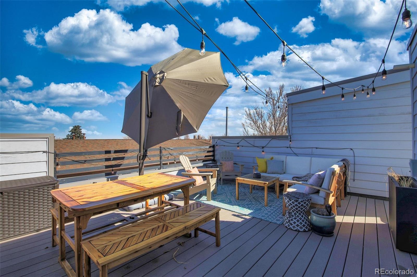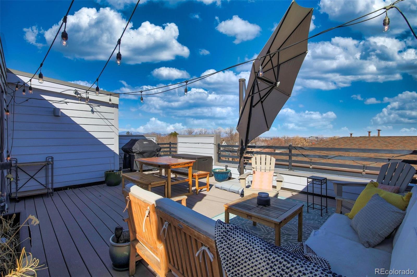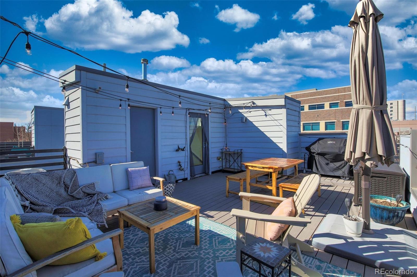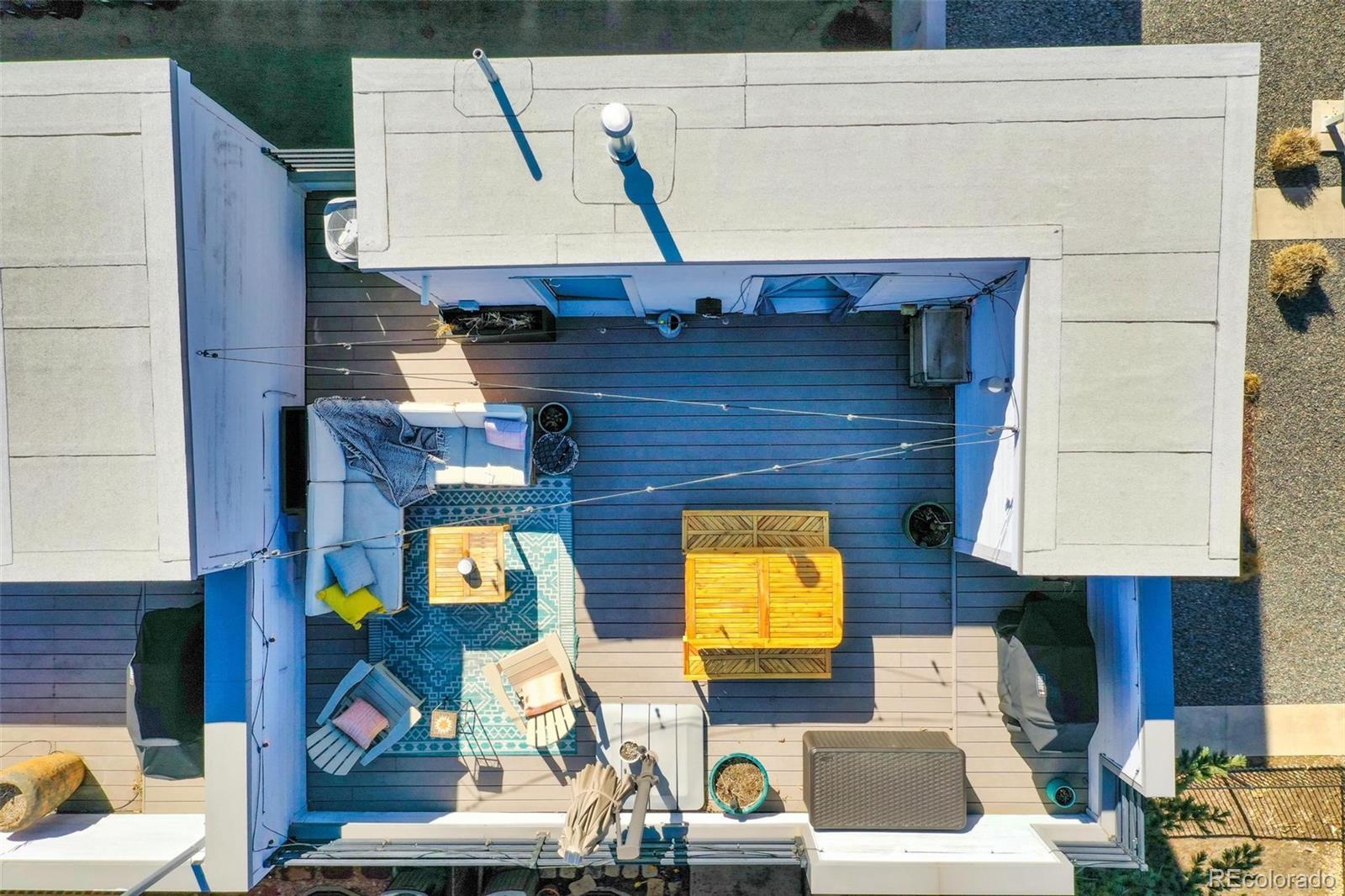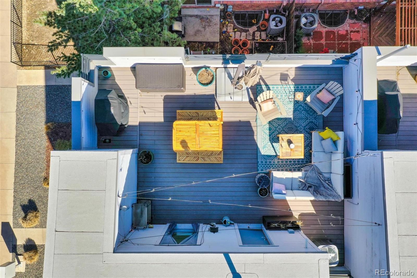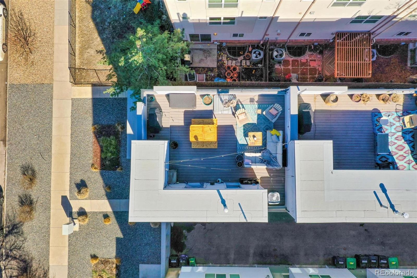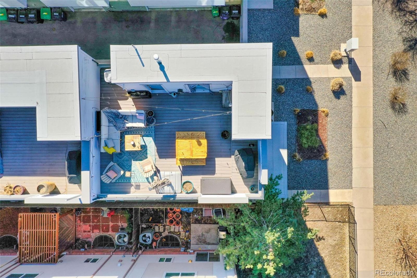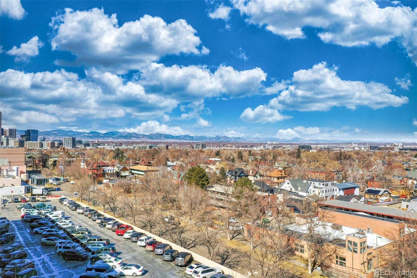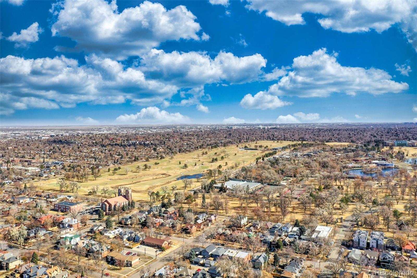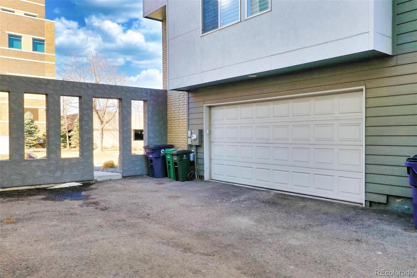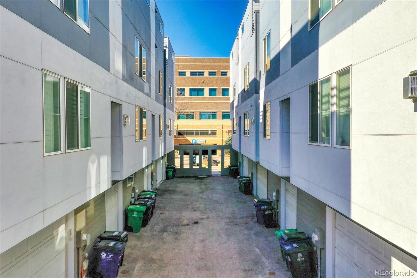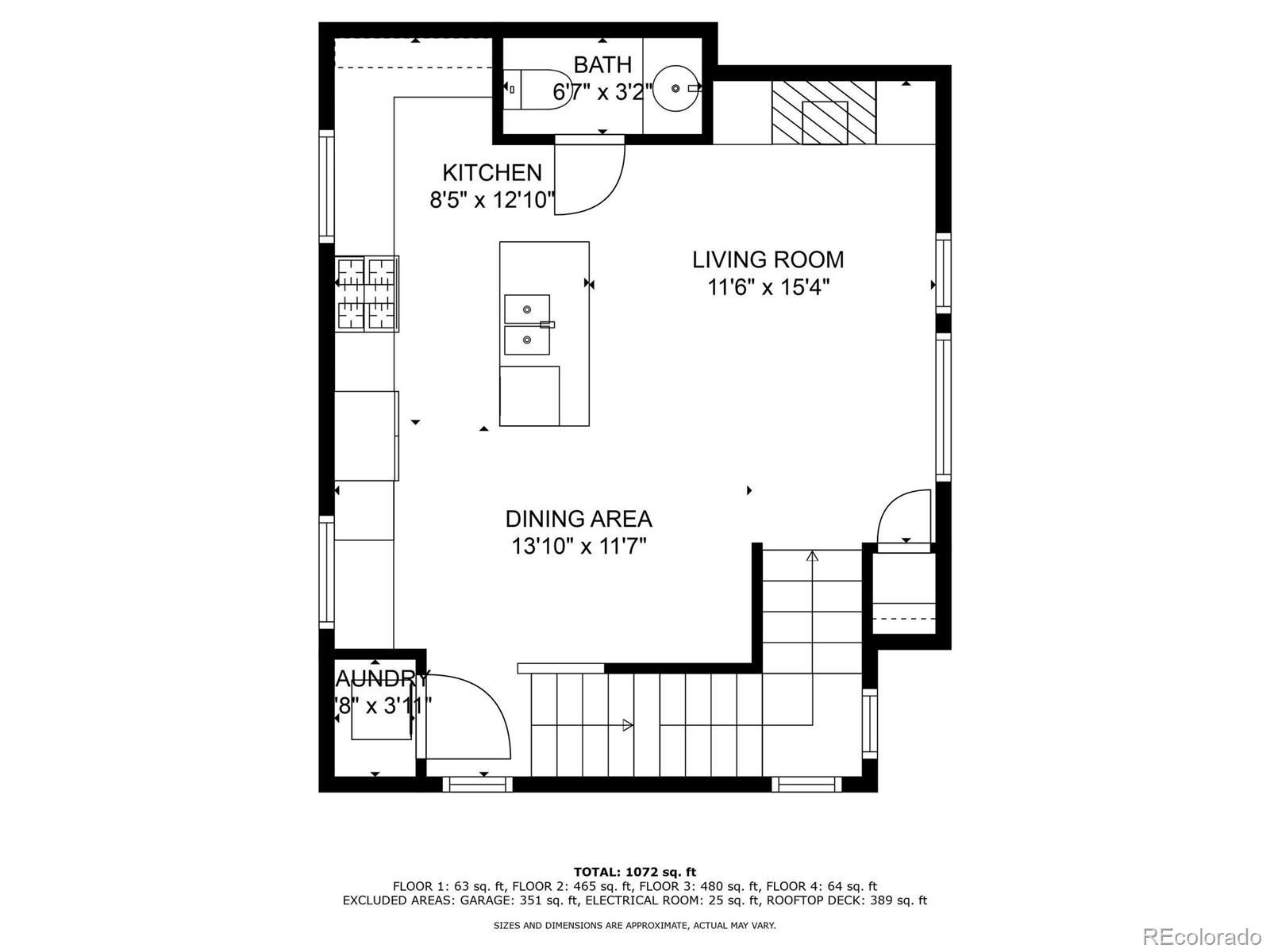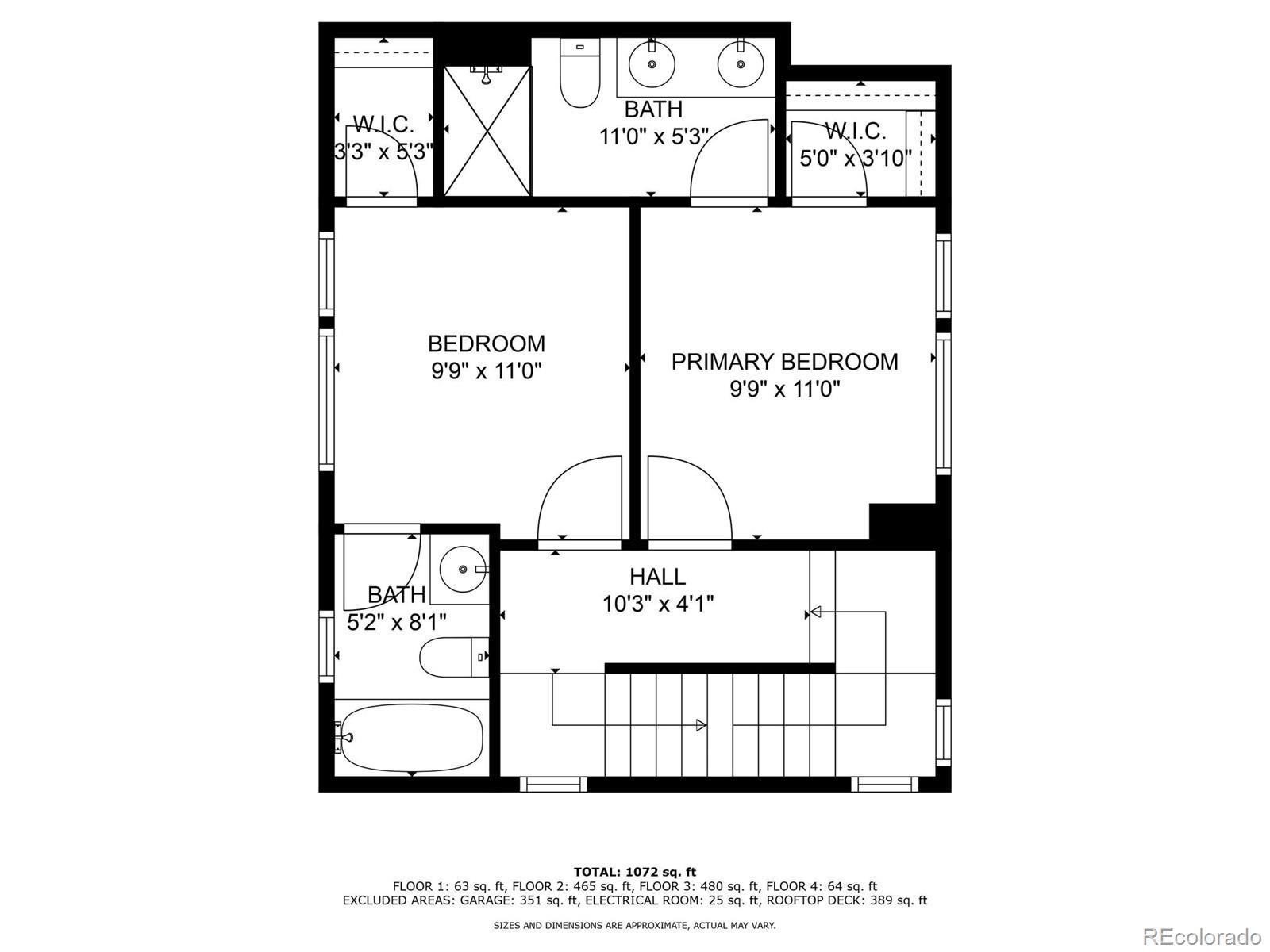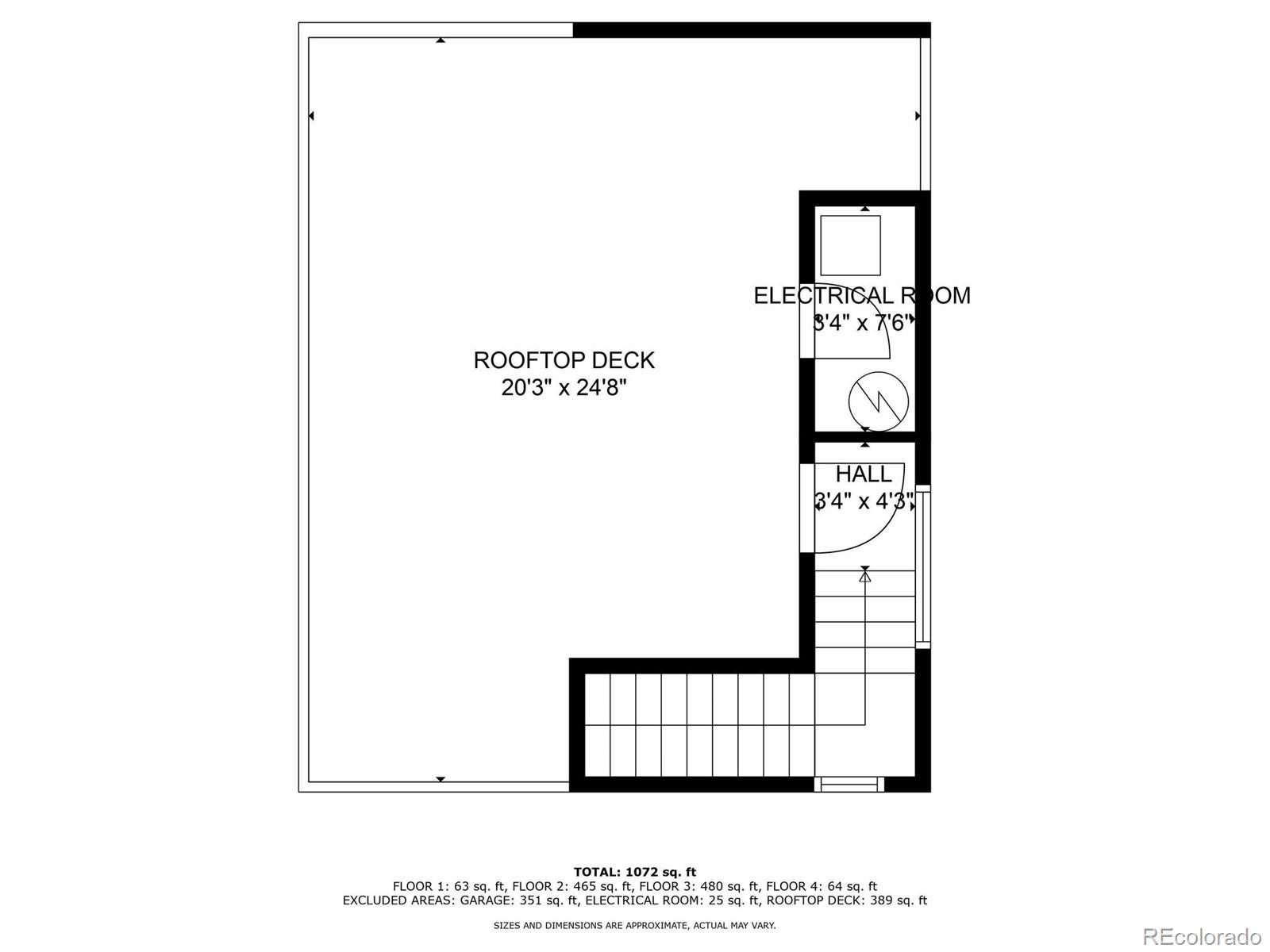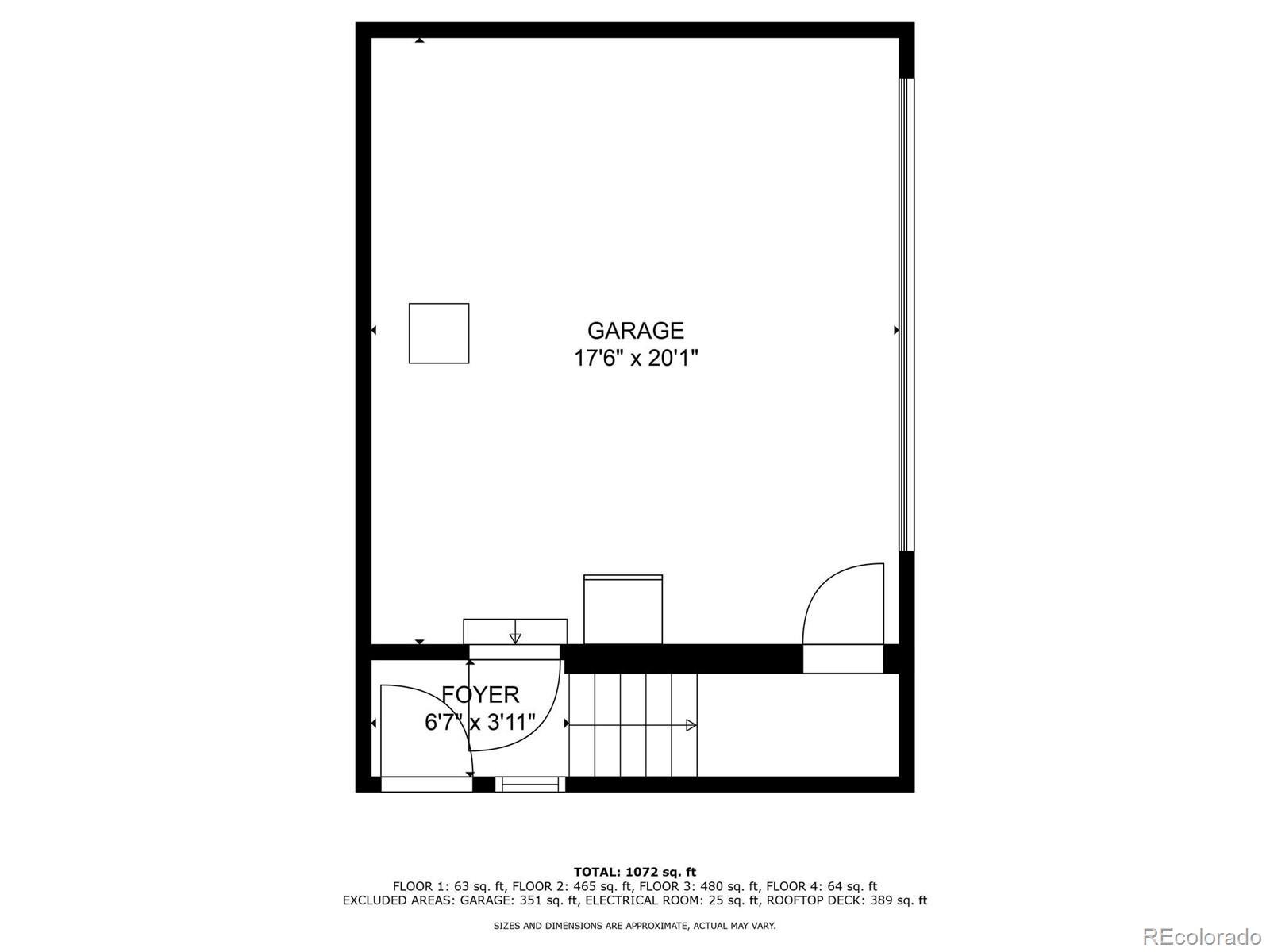Find us on...
Dashboard
- 2 Beds
- 3 Baths
- 1,276 Sqft
- .04 Acres
New Search X
2044 N High Street
This beautifully designed 2-bedroom, 2.5-bath end-unit townhome offers modern living in one of Denver’s most desirable neighborhoods. The open-concept layout features hardwood floors throughout the main living areas and stairs, carpeting in the bedrooms, and tile in the bathrooms. The modern kitchen boasts a large island, quartz countertops, a glass backsplash, and stainless steel appliances, flowing into a living space centered around a cozy gas fireplace with Hunter Douglas Silhouette shades throughout and dining room. The primary bedroom includes an en-suite bathroom and walk-in closet,... more »
Listing Office: RE/MAX Leaders 
Essential Information
- MLS® #5422641
- Price$650,000
- Bedrooms2
- Bathrooms3.00
- Full Baths1
- Half Baths1
- Square Footage1,276
- Acres0.04
- Year Built2015
- TypeResidential
- Sub-TypeTownhouse
- StyleContemporary
- StatusActive
Community Information
- Address2044 N High Street
- SubdivisionWhittier
- CityDenver
- CountyDenver
- StateCO
- Zip Code80205
Amenities
- Parking Spaces2
- # of Garages2
- ViewMountain(s)
Interior
- HeatingForced Air
- CoolingCentral Air
- FireplaceYes
- # of Fireplaces1
- FireplacesLiving Room
- StoriesThree Or More
Interior Features
Breakfast Nook, Built-in Features, Eat-in Kitchen, Entrance Foyer, Kitchen Island, Primary Suite, Quartz Counters, Smart Thermostat, Smoke Free, Walk-In Closet(s)
Appliances
Dishwasher, Disposal, Dryer, Microwave, Oven, Range Hood, Refrigerator, Washer
Exterior
- Exterior FeaturesGas Grill, Gas Valve
- WindowsDouble Pane Windows
- RoofComposition
Lot Description
Landscaped, Near Public Transit
School Information
- DistrictDenver 1
- ElementaryCole Arts And Science Academy
- MiddleWhittier E-8
- HighEast
Additional Information
- Date ListedFebruary 28th, 2025
- ZoningG-RO-3
Listing Details
 RE/MAX Leaders
RE/MAX Leaders
Office Contact
tracilynkennedy@gmail.com,970-389-7643
 Terms and Conditions: The content relating to real estate for sale in this Web site comes in part from the Internet Data eXchange ("IDX") program of METROLIST, INC., DBA RECOLORADO® Real estate listings held by brokers other than RE/MAX Professionals are marked with the IDX Logo. This information is being provided for the consumers personal, non-commercial use and may not be used for any other purpose. All information subject to change and should be independently verified.
Terms and Conditions: The content relating to real estate for sale in this Web site comes in part from the Internet Data eXchange ("IDX") program of METROLIST, INC., DBA RECOLORADO® Real estate listings held by brokers other than RE/MAX Professionals are marked with the IDX Logo. This information is being provided for the consumers personal, non-commercial use and may not be used for any other purpose. All information subject to change and should be independently verified.
Copyright 2025 METROLIST, INC., DBA RECOLORADO® -- All Rights Reserved 6455 S. Yosemite St., Suite 500 Greenwood Village, CO 80111 USA
Listing information last updated on April 4th, 2025 at 10:33pm MDT.

