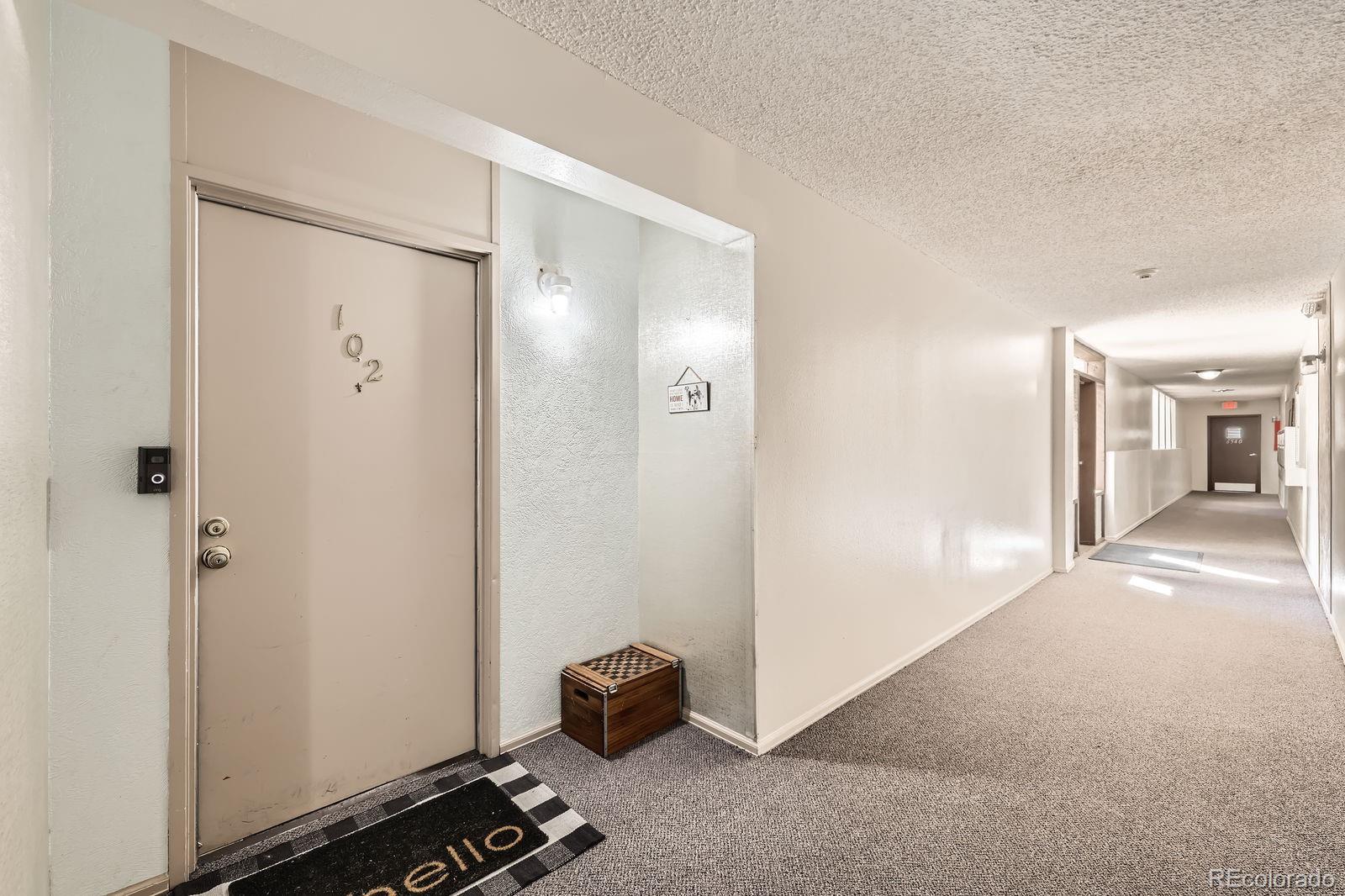Find us on...
Dashboard
- $230k Price
- 2 Beds
- 2 Baths
- 1,172 Sqft
New Search X
6550 Delmonico Drive 102
This thoughtfully updated 2-bedroom, 2-bathroom condo offers a perfect balance of comfort and convenience. Ideally situated near Interstate 25, it provides easy access to shopping, dining, hiking trails, and medical facilities—everything you need within reach. Step inside to discover genuine hardwood floors that add warmth and character to the open living space. A cozy wood-burning fireplace anchors the living room, which flows effortlessly into a private enclosed patio—perfect for quiet mornings or casual gatherings. The renovated kitchen stands out with its modern design, offering expanded storage, newer appliances, and an open layout that connects seamlessly to the living area—ideal for both everyday living and entertaining. The spacious primary bedroom features an en suite bathroom with a shower and separate vanity area. A second bedroom and full guest bath provide flexibility for a home office, guest room, or whatever suits your lifestyle. An in-unit washer and dryer add to the home's functionality. The community offers a range of amenities, including an indoor pool, sauna, hot tub, and tennis courts—creating a welcoming space for both relaxation and connection. With its stylish updates, prime location, and inviting atmosphere, this condo is ready to be your next home.
Listing Office: Keller Williams Clients Choice Realty 
Essential Information
- MLS® #5421897
- Price$230,000
- Bedrooms2
- Bathrooms2.00
- Full Baths1
- Square Footage1,172
- Acres0.00
- Year Built1973
- TypeResidential
- Sub-TypeCondominium
- StatusActive
Community Information
- Address6550 Delmonico Drive 102
- SubdivisionThe Rockrimmon Condominiums
- CityColorado Springs
- CountyEl Paso
- StateCO
- Zip Code80919
Amenities
- Parking Spaces1
- Has PoolYes
- PoolIndoor
Amenities
Clubhouse, Elevator(s), Parking, Pool, Sauna, Tennis Court(s)
Interior
- HeatingForced Air
- CoolingCentral Air
- FireplaceYes
- # of Fireplaces1
- FireplacesLiving Room, Wood Burning
- StoriesOne
Interior Features
Ceiling Fan(s), Laminate Counters, No Stairs, Open Floorplan, Pantry, Smoke Free
Appliances
Dishwasher, Disposal, Dryer, Gas Water Heater, Refrigerator, Self Cleaning Oven, Washer
Exterior
- Exterior FeaturesElevator, Tennis Court(s)
- RoofComposition
- FoundationSlab
School Information
- DistrictAcademy 20
- ElementaryRockrimmon
- MiddleEagleview
- HighAir Academy
Additional Information
- Date ListedMarch 14th, 2025
- ZoningR5 HS
Listing Details
- Office Contact719-535-0355
Keller Williams Clients Choice Realty
 Terms and Conditions: The content relating to real estate for sale in this Web site comes in part from the Internet Data eXchange ("IDX") program of METROLIST, INC., DBA RECOLORADO® Real estate listings held by brokers other than RE/MAX Professionals are marked with the IDX Logo. This information is being provided for the consumers personal, non-commercial use and may not be used for any other purpose. All information subject to change and should be independently verified.
Terms and Conditions: The content relating to real estate for sale in this Web site comes in part from the Internet Data eXchange ("IDX") program of METROLIST, INC., DBA RECOLORADO® Real estate listings held by brokers other than RE/MAX Professionals are marked with the IDX Logo. This information is being provided for the consumers personal, non-commercial use and may not be used for any other purpose. All information subject to change and should be independently verified.
Copyright 2025 METROLIST, INC., DBA RECOLORADO® -- All Rights Reserved 6455 S. Yosemite St., Suite 500 Greenwood Village, CO 80111 USA
Listing information last updated on April 8th, 2025 at 9:03pm MDT.

















