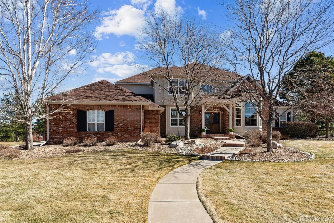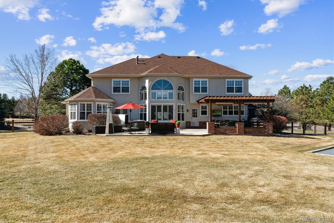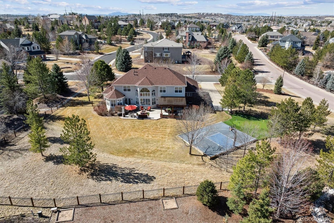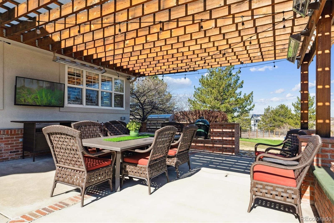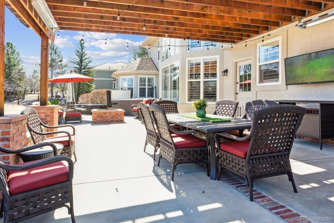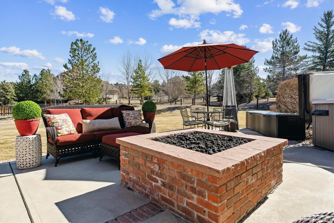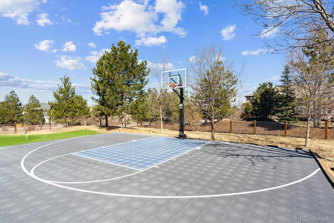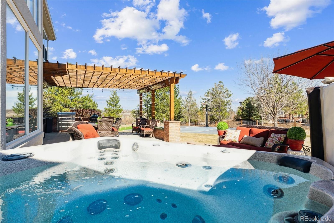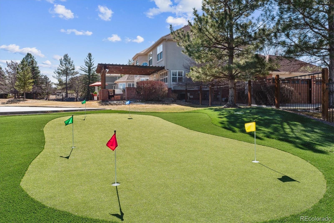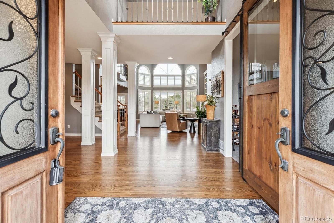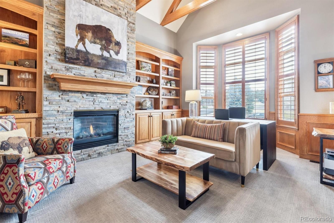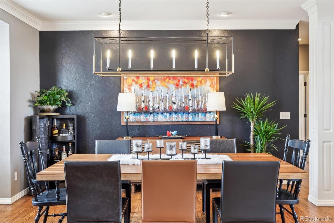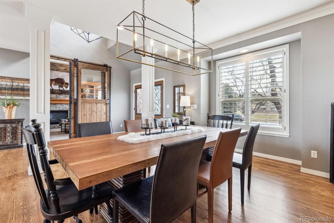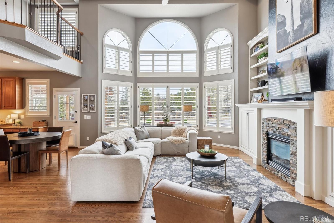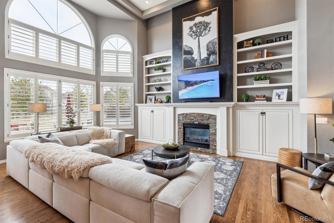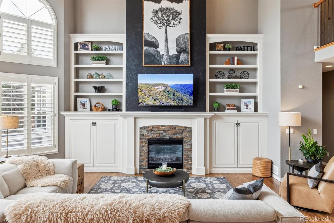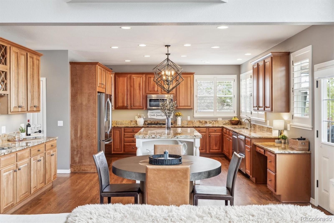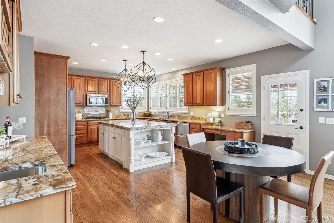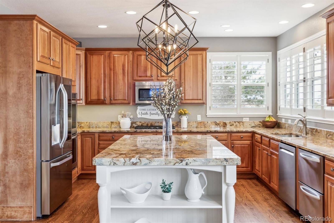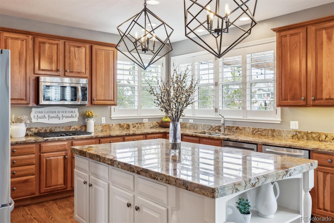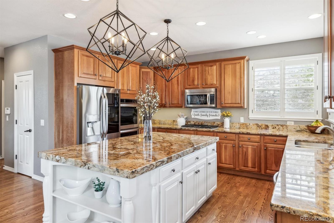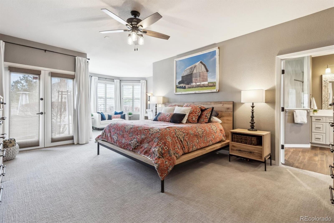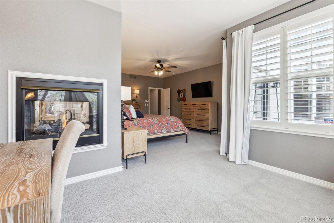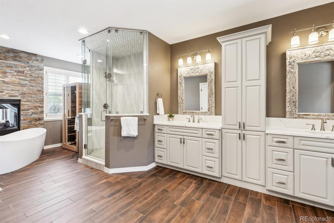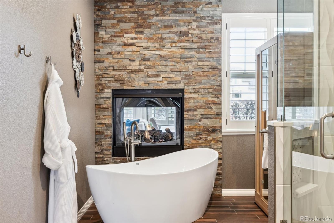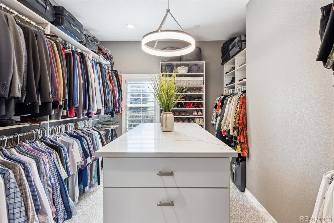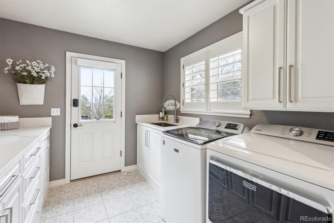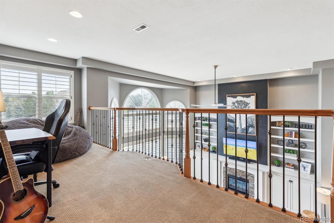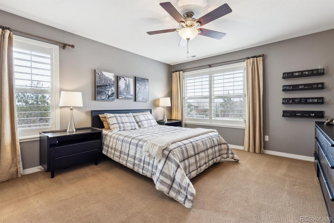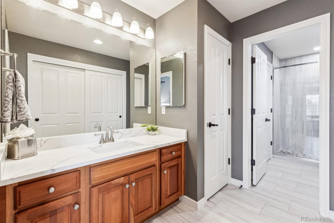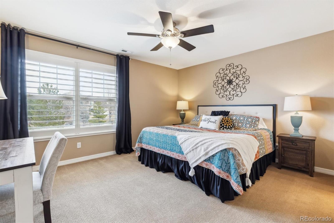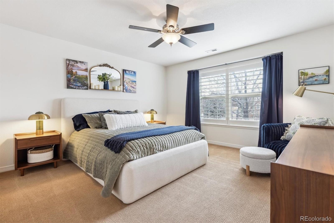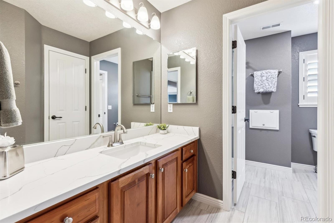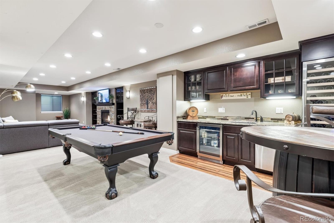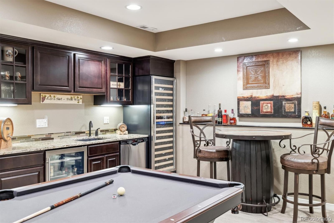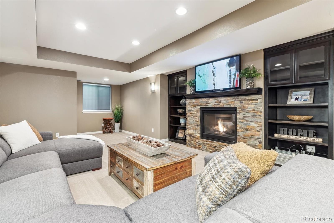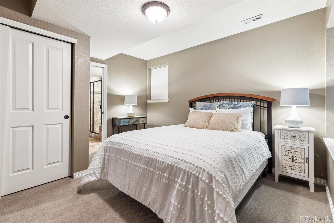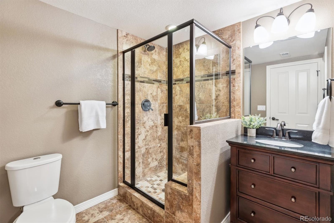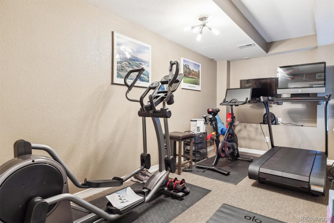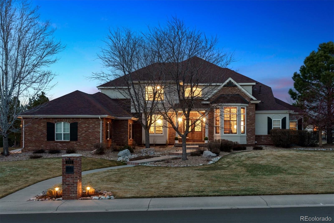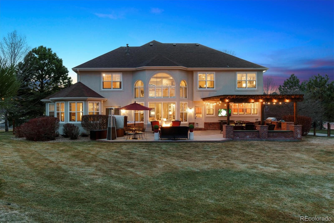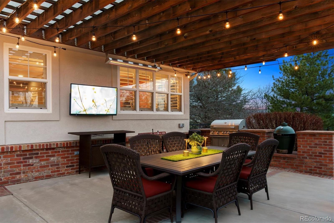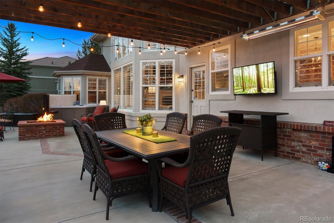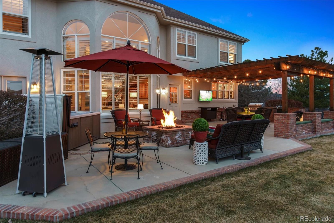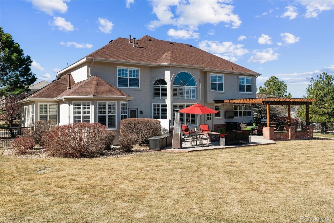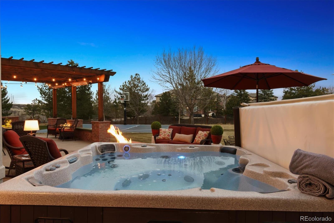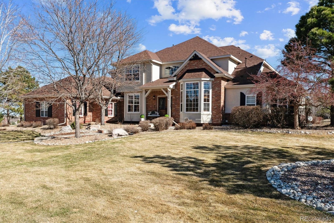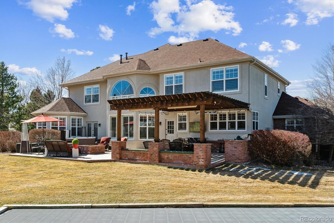Find us on...
Dashboard
- 5 Beds
- 5 Baths
- 5,333 Sqft
- .97 Acres
New Search X
391 High Ridge Way
Discover unparalleled elegance in this stunning 5-bedroom, 5-bathroom sanctuary nestled on 1 private acre in the prestigious Hidden Pointe Estates in Castle Pines. Meticulously maintained, this expansive open floor plan boasts soaring ceilings, large windows & plantation shutters. Gourmet chef’s kitchen features high-end stainless-steel appliances, double drawer beverage refrigerator, custom cabinetry, oversized island & granite counters. The lavish main floor primary suite is its own special retreat with sitting area, updated en-suite bath, soaking tub next to a cozy fireplace,... more »
Listing Office: The Denver 100 LLC 
Essential Information
- MLS® #5403016
- Price$2,000,000
- Bedrooms5
- Bathrooms5.00
- Full Baths2
- Half Baths1
- Square Footage5,333
- Acres0.97
- Year Built2001
- TypeResidential
- Sub-TypeSingle Family Residence
- StyleTraditional
- StatusPending
Community Information
- Address391 High Ridge Way
- SubdivisionHidden Point Estates
- CityCastle Pines
- CountyDouglas
- StateCO
- Zip Code80108
Amenities
- Parking Spaces5
- # of Garages3
- ViewMountain(s)
Utilities
Cable Available, Electricity Connected, Natural Gas Connected
Parking
220 Volts, Dry Walled, Finished, Oversized
Interior
- HeatingForced Air
- CoolingCentral Air
- FireplaceYes
- # of Fireplaces4
- StoriesTwo
Interior Features
Breakfast Nook, Ceiling Fan(s), Eat-in Kitchen, Entrance Foyer, Five Piece Bath, Granite Counters, High Ceilings, High Speed Internet, Jack & Jill Bathroom, Kitchen Island, Open Floorplan, Pantry, Primary Suite, Quartz Counters, Sauna, Smoke Free, Hot Tub, Utility Sink, Vaulted Ceiling(s), Walk-In Closet(s), Wet Bar
Appliances
Bar Fridge, Convection Oven, Cooktop, Dishwasher, Double Oven, Dryer, Humidifier, Microwave, Refrigerator, Self Cleaning Oven, Washer
Fireplaces
Basement, Gas Log, Great Room, Other, Primary Bedroom
Exterior
- WindowsWindow Coverings
- RoofComposition
- FoundationSlab
Exterior Features
Fire Pit, Gas Grill, Lighting, Private Yard, Spa/Hot Tub
Lot Description
Corner Lot, Landscaped, Sprinklers In Front, Sprinklers In Rear
School Information
- DistrictDouglas RE-1
- ElementaryTimber Trail
- MiddleRocky Heights
- HighRock Canyon
Additional Information
- Date ListedMarch 14th, 2025
- Zoningres
Listing Details
 The Denver 100 LLC
The Denver 100 LLC
Office Contact
shirsch@den100.com,720-201-2955
 Terms and Conditions: The content relating to real estate for sale in this Web site comes in part from the Internet Data eXchange ("IDX") program of METROLIST, INC., DBA RECOLORADO® Real estate listings held by brokers other than RE/MAX Professionals are marked with the IDX Logo. This information is being provided for the consumers personal, non-commercial use and may not be used for any other purpose. All information subject to change and should be independently verified.
Terms and Conditions: The content relating to real estate for sale in this Web site comes in part from the Internet Data eXchange ("IDX") program of METROLIST, INC., DBA RECOLORADO® Real estate listings held by brokers other than RE/MAX Professionals are marked with the IDX Logo. This information is being provided for the consumers personal, non-commercial use and may not be used for any other purpose. All information subject to change and should be independently verified.
Copyright 2025 METROLIST, INC., DBA RECOLORADO® -- All Rights Reserved 6455 S. Yosemite St., Suite 500 Greenwood Village, CO 80111 USA
Listing information last updated on April 3rd, 2025 at 3:49pm MDT.

