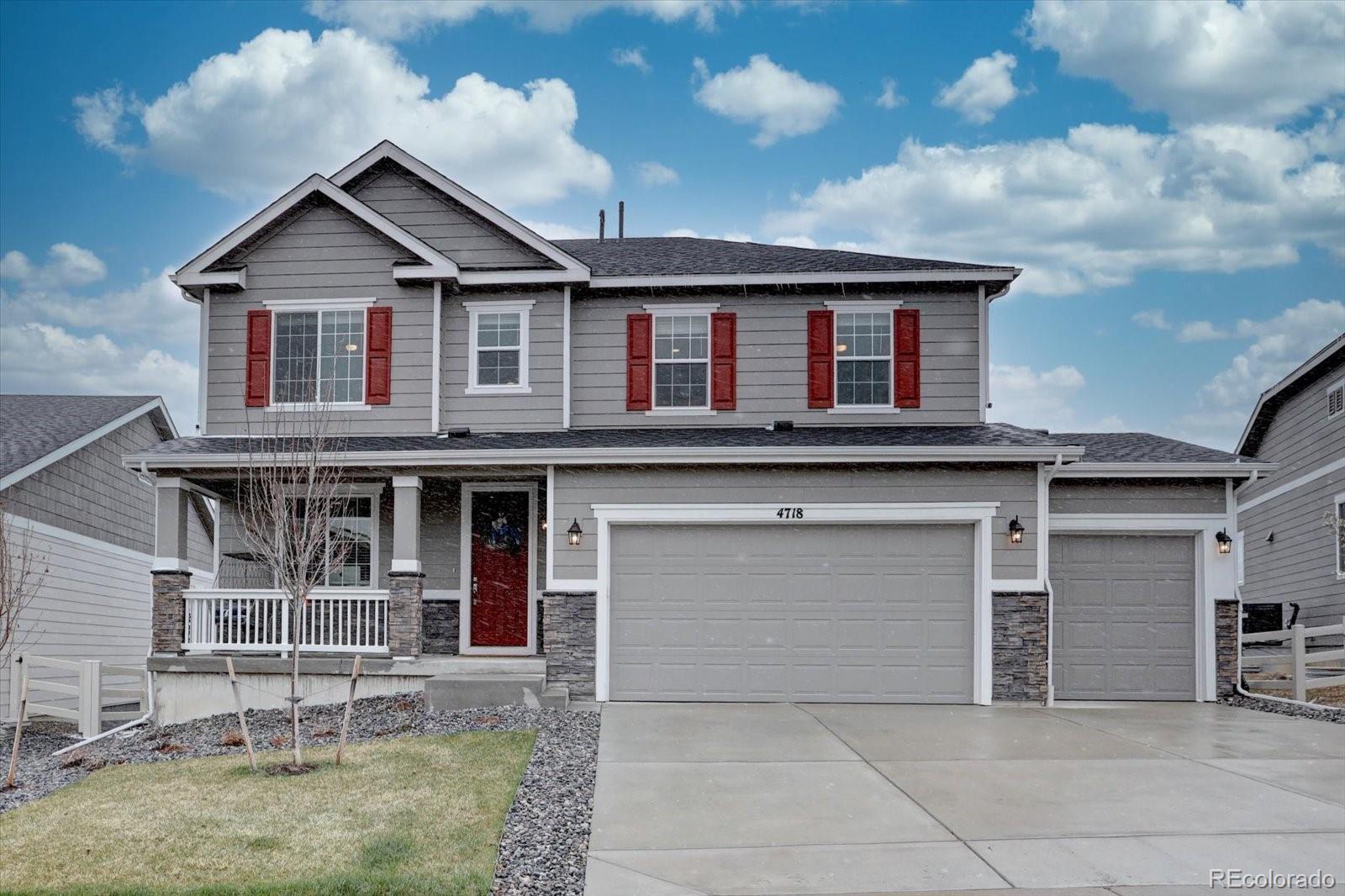Find us on...
Dashboard
- 5 Beds
- 4 Baths
- 3,906 Sqft
- .18 Acres
New Search X
4718 Shady Path Lane
Stunning Nearly New Home with Premium Upgrades! This ever popular and rare Richmond Hemingway boasts top-of-the-line upgrades, ensuring luxury & comfort at every turn. Key Features: Modern Gourmet Kitchen- Gorgeous quartz countertops, Endless center island w/ tremendous storage, High-end stainless-steel appliances, and Attractive & functional cabinetry. Spacious Open Floor Plan- Perfect for entertaining, w/ abundant natural light & elegant finishes. Luxurious Master Suite- A spa-like bathroom w/ a “spoil you rotten” enclosed shower, dual vanities, and walk-in closet. Energy-Efficient Systems- State-of-the-art HVAC, smart home technology, and eco-friendly materials. Expansive Outdoor Space- Oversized yard w/ large deck. Level lot w/ views to the open space. Ready for you to create your personal outdoor living spaces. Fully Finished, Garden Level Basement- A third level of fun and functional living space w/ multiple recreation areas, bedroom, bathroom & storage. Prime Location- Close to top-rated schools, shopping, dining, & recreational facilities, life in Crystal Valley is about to get even more robust. A new Costco and other shopping /amenities are underway near the new I-25 interchange. This will improve access and amenities to /from the West; however, your home already enjoys the ability to drive in via Lake Gulch to the East with its lower traffic volume. Getting to all that the town of Castle Rock has to offer is super convenient. If your desire is fun, frolic, workouts and recreation though, you need never leave Crystal Valley. From Rhyolitte Park to Pinnacle Community Center, you’ll enjoy endless trails, playgrounds, sport courts, fitness center and much more – all included in your HOA/ Metro District fees. This home is barely two years old and has had its Builder one year warranty touch-ups. Essentially a “new” home without the “Nuisance” of construction around you for years to come. Don't miss the opportunity to own this exceptional home!
Listing Office: 24K Real Estate 
Essential Information
- MLS® #5401362
- Price$825,000
- Bedrooms5
- Bathrooms4.00
- Full Baths3
- Half Baths1
- Square Footage3,906
- Acres0.18
- Year Built2023
- TypeResidential
- Sub-TypeSingle Family Residence
- StyleTraditional
- StatusActive
Community Information
- Address4718 Shady Path Lane
- SubdivisionCrystal Valley
- CityCastle Rock
- CountyDouglas
- StateCO
- Zip Code80104
Amenities
- Parking Spaces3
- ParkingConcrete
- # of Garages3
Amenities
Clubhouse, Fitness Center, Park, Playground, Pool, Tennis Court(s), Trail(s)
Utilities
Cable Available, Electricity Connected, Internet Access (Wired), Natural Gas Connected, Phone Available
Interior
- HeatingForced Air, Natural Gas
- CoolingCentral Air
- FireplaceYes
- # of Fireplaces1
- FireplacesFamily Room
- StoriesTwo
Interior Features
Breakfast Nook, Built-in Features, Ceiling Fan(s), Eat-in Kitchen, Five Piece Bath, High Ceilings, High Speed Internet, Kitchen Island, Open Floorplan, Pantry, Primary Suite, Quartz Counters, Smart Thermostat, Smoke Free, Walk-In Closet(s), Wired for Data
Appliances
Convection Oven, Cooktop, Dishwasher, Disposal, Double Oven, Gas Water Heater, Microwave, Range Hood, Refrigerator, Self Cleaning Oven, Smart Appliances, Sump Pump, Tankless Water Heater
Exterior
- Exterior FeaturesPrivate Yard, Rain Gutters
- Lot DescriptionLevel
- WindowsDouble Pane Windows
- RoofComposition
- FoundationSlab
School Information
- DistrictDouglas RE-1
- ElementaryRock Ridge
- MiddleMesa
- HighDouglas County
Additional Information
- Date ListedApril 19th, 2025
Listing Details
 24K Real Estate
24K Real Estate
Office Contact
dave@davekupernik.com,303-953-4801
 Terms and Conditions: The content relating to real estate for sale in this Web site comes in part from the Internet Data eXchange ("IDX") program of METROLIST, INC., DBA RECOLORADO® Real estate listings held by brokers other than RE/MAX Professionals are marked with the IDX Logo. This information is being provided for the consumers personal, non-commercial use and may not be used for any other purpose. All information subject to change and should be independently verified.
Terms and Conditions: The content relating to real estate for sale in this Web site comes in part from the Internet Data eXchange ("IDX") program of METROLIST, INC., DBA RECOLORADO® Real estate listings held by brokers other than RE/MAX Professionals are marked with the IDX Logo. This information is being provided for the consumers personal, non-commercial use and may not be used for any other purpose. All information subject to change and should be independently verified.
Copyright 2025 METROLIST, INC., DBA RECOLORADO® -- All Rights Reserved 6455 S. Yosemite St., Suite 500 Greenwood Village, CO 80111 USA
Listing information last updated on April 21st, 2025 at 7:03am MDT.


















































