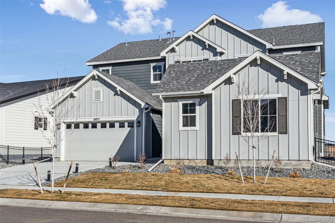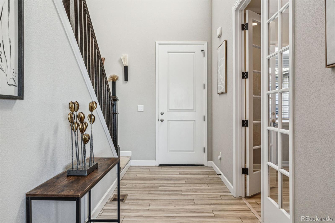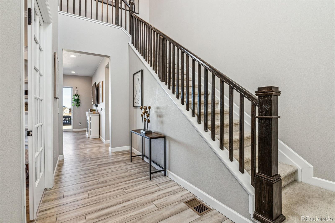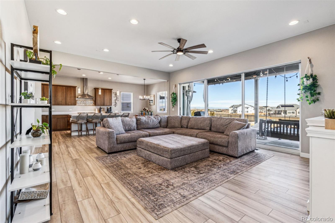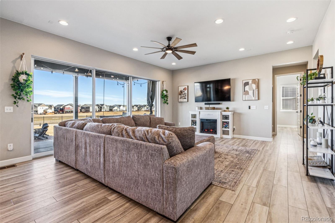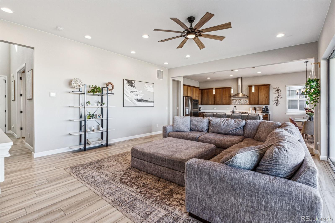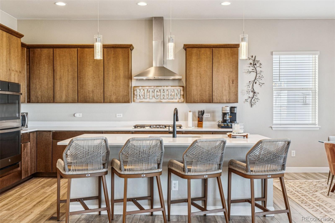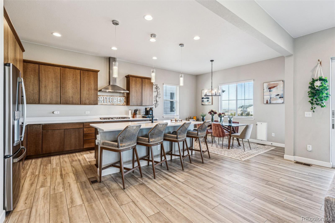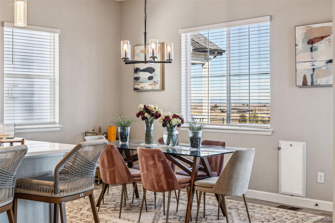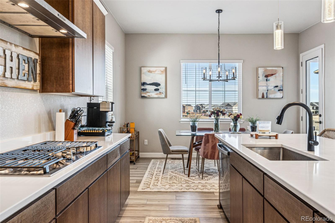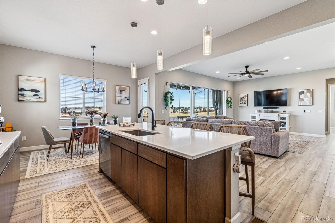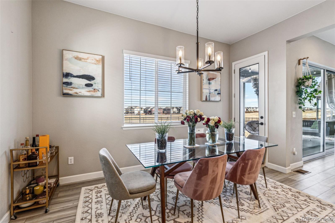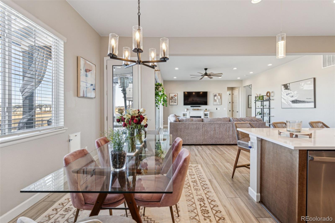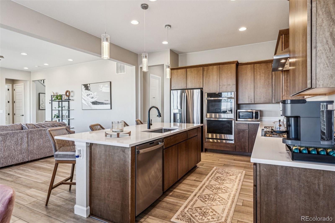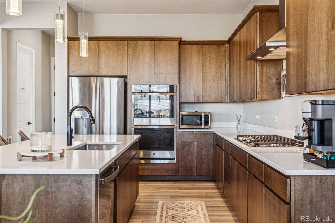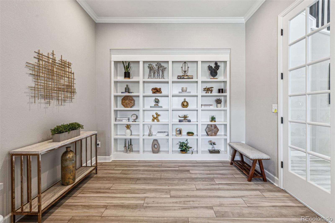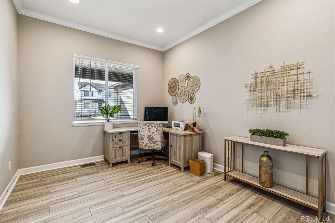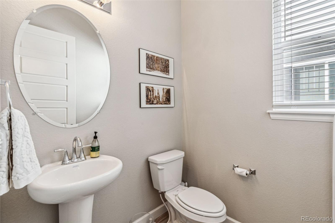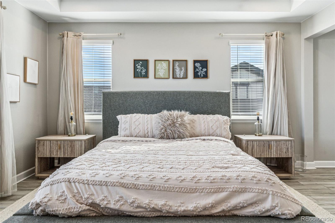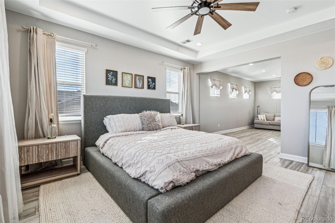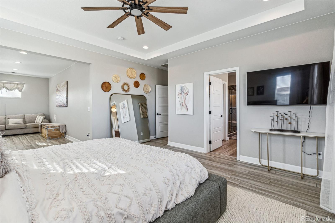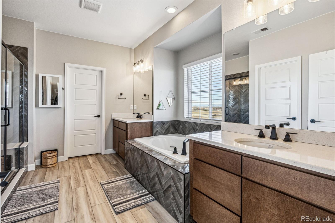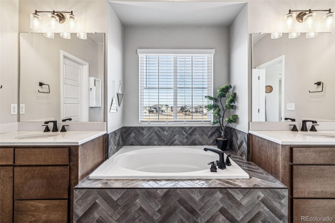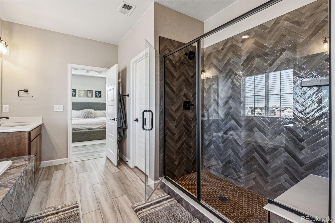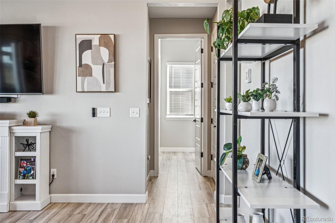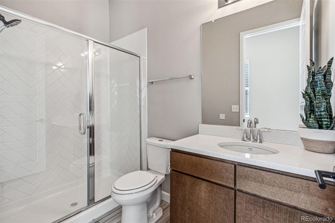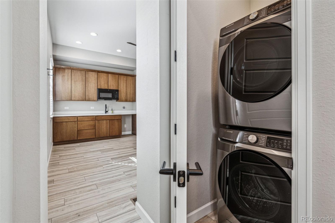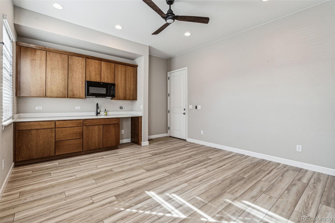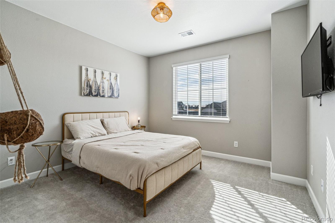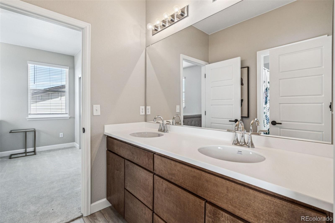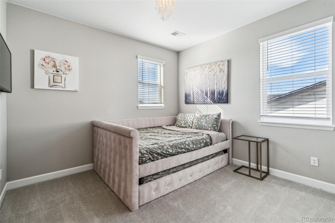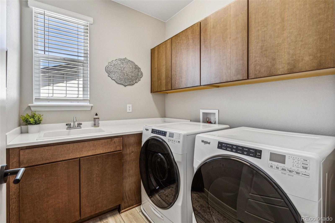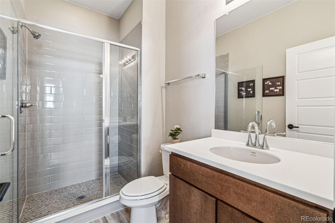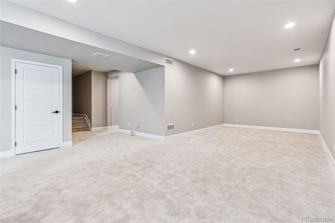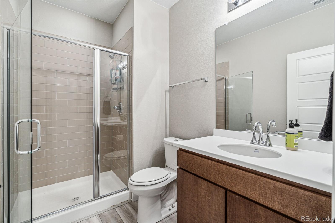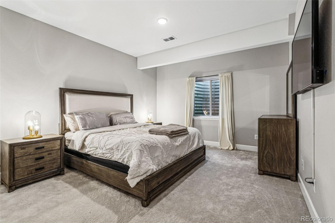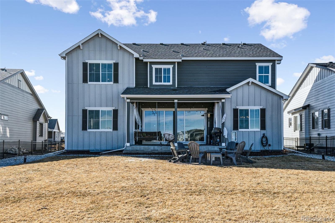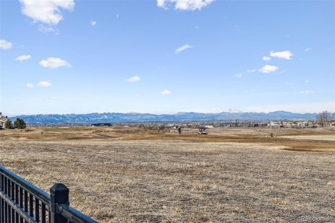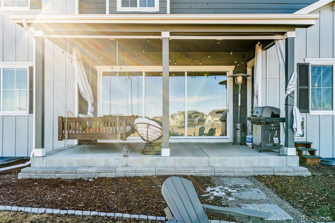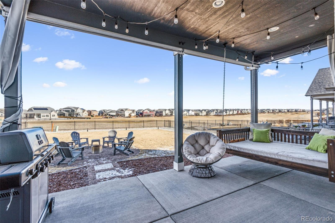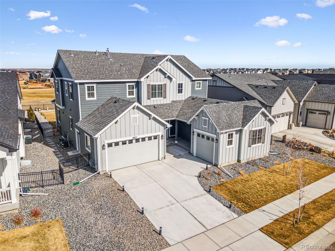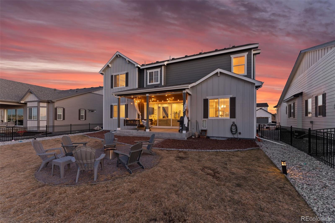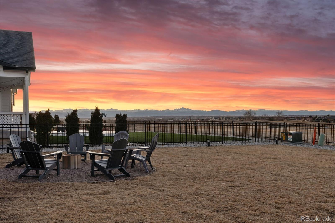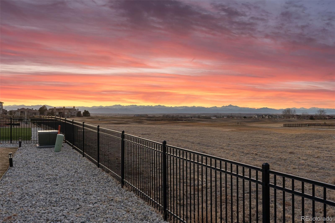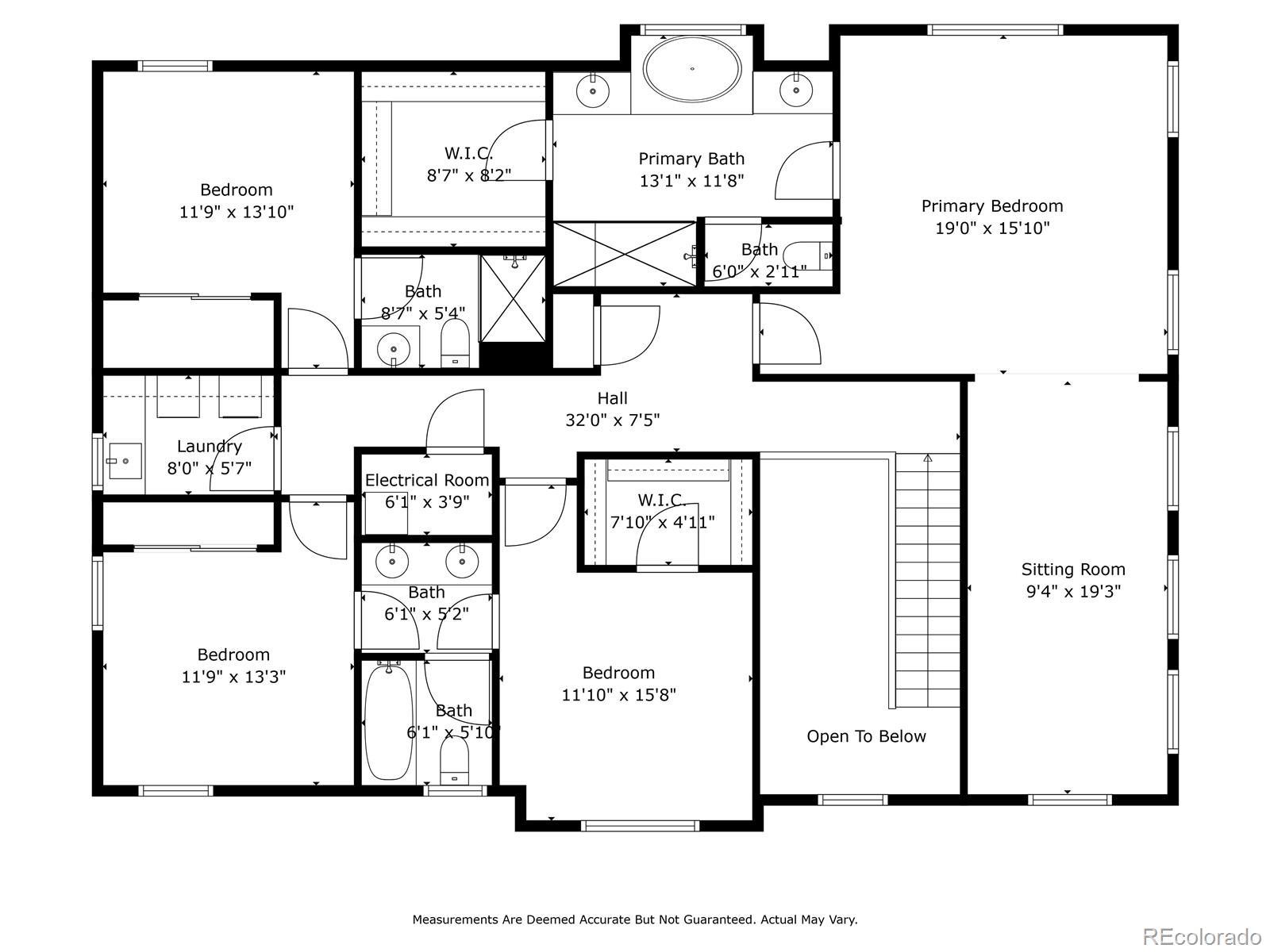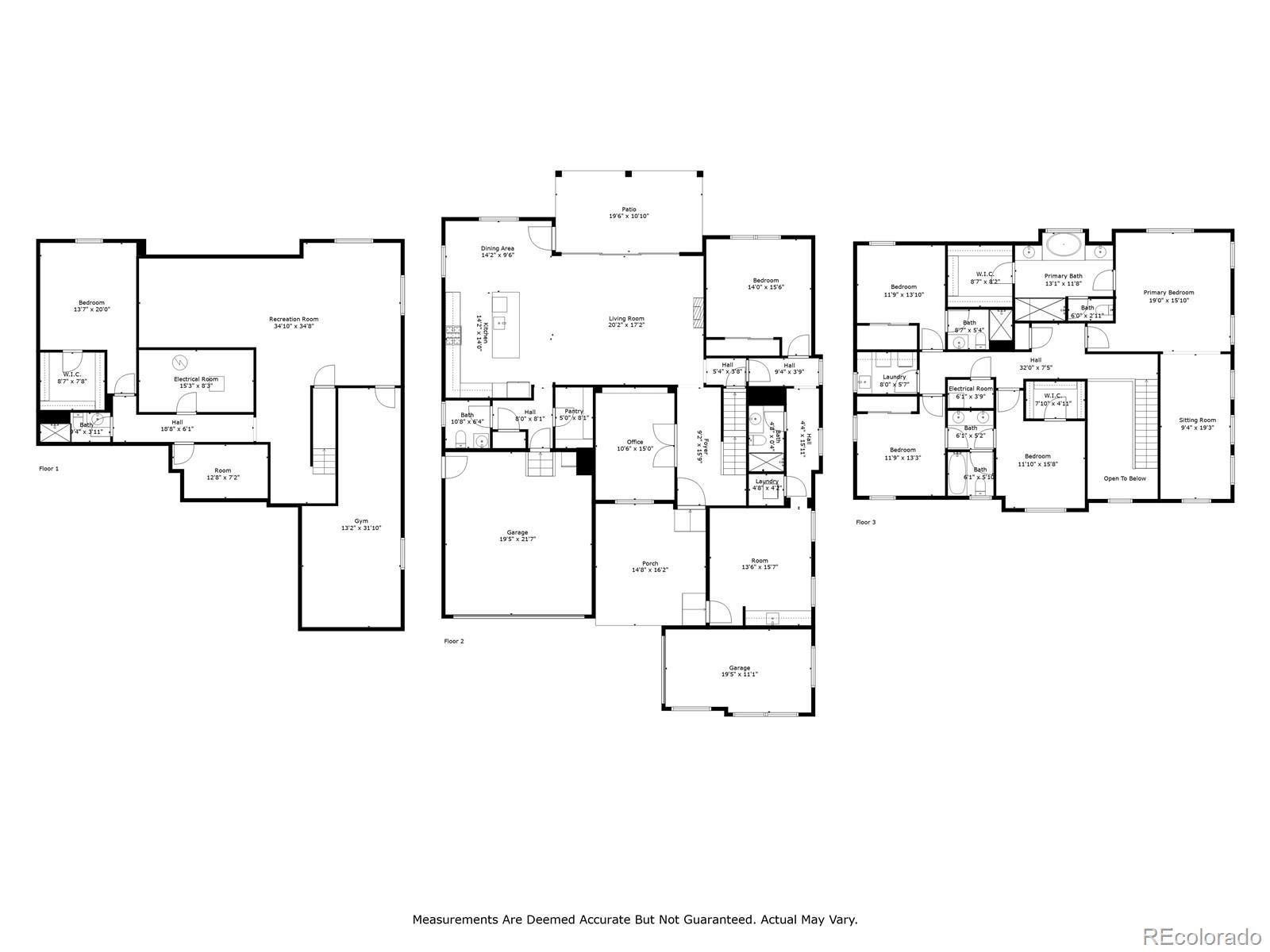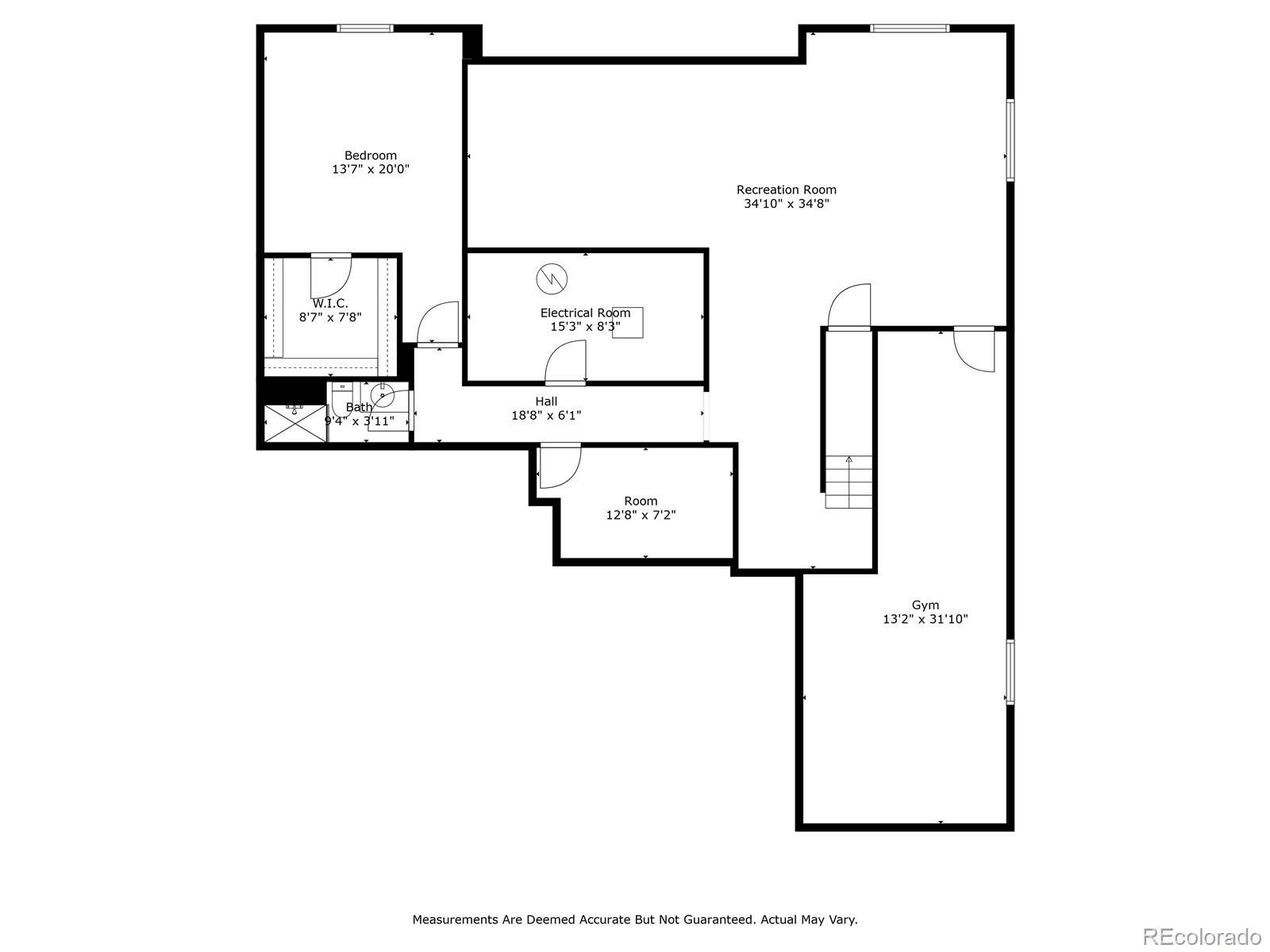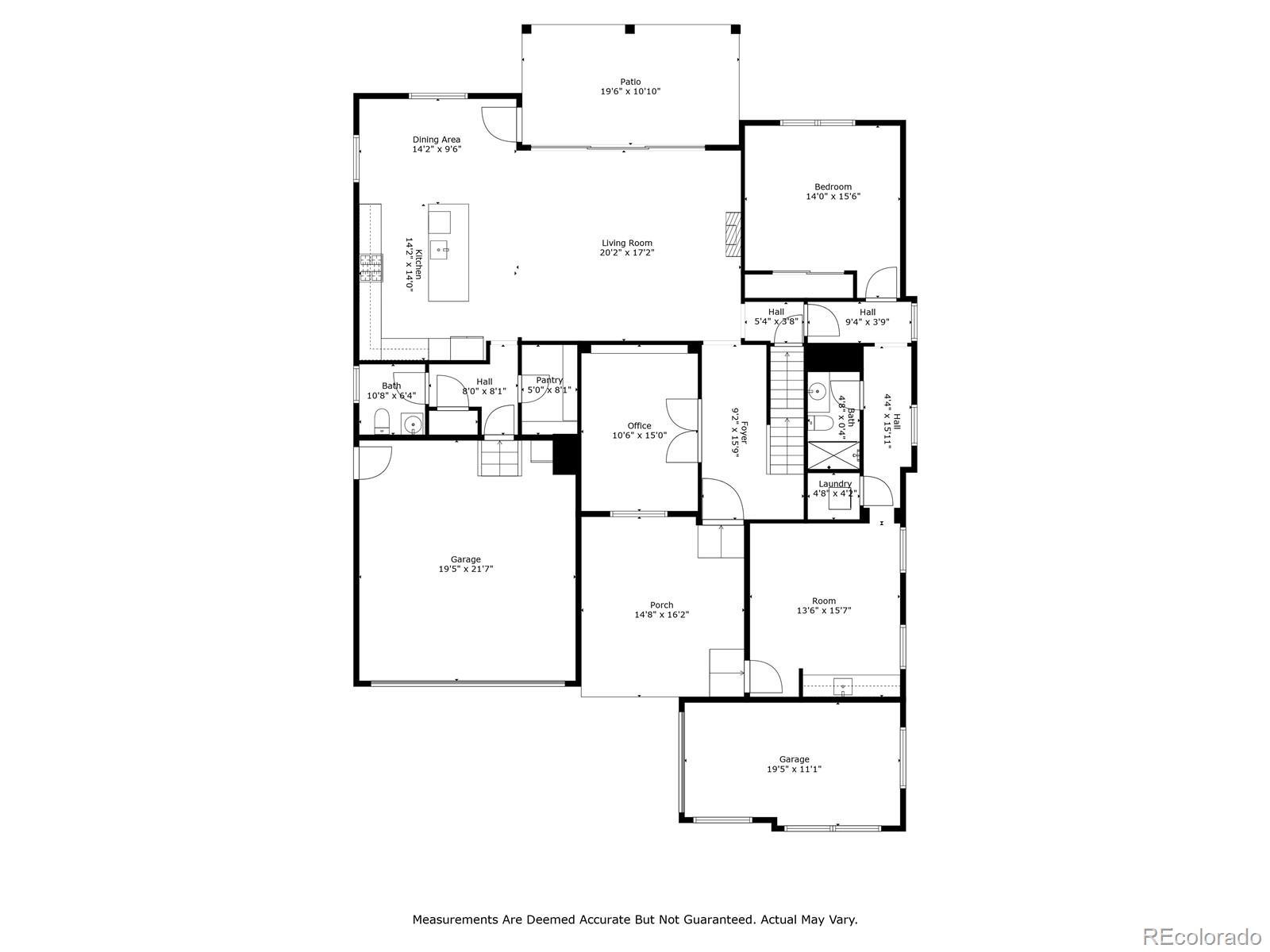Find us on...
Dashboard
- 6 Beds
- 6 Baths
- 4,749 Sqft
- ¼ Acres
New Search X
16075 E 109th Place
Behind the gates of The Gallery at Reunion lies a secluded, small enclave of custom and premium model homes. Backing to the Buffalo Run golf course with widespread mountain views and showcasing everything the builder had to offer is 16075 E 109th Place. A stunning two story farmhouse flooded with light - the main level features wall to wall sliding glass doors for seamless indoor/outdoor living and a breathtaking panoramic view of the 11th hole. Luxury vinyl plank flooring throughout. A designer kitchen with stainless appliances is open to the dining and large living room and is the focal point of the main living space. RARE for this neighborhood, this home has a lock-off multigenerational living suite, complete with bedroom, 3/4 bathroom, living room, laundry and kitchenette. An office completes the main level. Upstairs is a four bedroom layout. The primary bedroom has a large, 5 piece bathroom with walk in closet and an additional living space off of the bedroom for a nursery or secondary walk in closet. A finished basement completes the home with additional entertaining space, a bedroom and bathroom. A 3 car garage provides more than enough space for cars, toys and storage. Truly move-in ready and better than brand new.
Listing Office: Compass - Denver 
Essential Information
- MLS® #5382034
- Price$1,075,000
- Bedrooms6
- Bathrooms6.00
- Full Baths2
- Half Baths1
- Square Footage4,749
- Acres0.25
- Year Built2022
- TypeResidential
- Sub-TypeSingle Family Residence
- StyleContemporary
- StatusActive
Community Information
- Address16075 E 109th Place
- SubdivisionThe Gallery at Reunion
- CityCommerce City
- CountyAdams
- StateCO
- Zip Code80022
Amenities
- Parking Spaces3
- # of Garages3
Amenities
Clubhouse, Fitness Center, Gated, Golf Course, Playground, Pool, Trail(s)
Utilities
Electricity Connected, Natural Gas Connected
Interior
- HeatingForced Air
- CoolingCentral Air
- StoriesTwo
Interior Features
Five Piece Bath, High Ceilings, In-Law Floor Plan, Jack & Jill Bathroom, Kitchen Island, Open Floorplan, Pantry, Primary Suite, Walk-In Closet(s)
Appliances
Dishwasher, Disposal, Double Oven, Dryer, Microwave, Range, Refrigerator, Washer
Exterior
- RoofComposition
Exterior Features
Fire Pit, Gas Grill, Private Yard
Lot Description
On Golf Course, Sprinklers In Front, Sprinklers In Rear
School Information
- DistrictSchool District 27-J
- ElementaryReunion
- MiddleOtho Stuart
- HighPrairie View
Additional Information
- Date ListedFebruary 27th, 2025
Listing Details
 Compass - Denver
Compass - Denver
Office Contact
Taylor.Wilson@compass.com,303-912-8187
 Terms and Conditions: The content relating to real estate for sale in this Web site comes in part from the Internet Data eXchange ("IDX") program of METROLIST, INC., DBA RECOLORADO® Real estate listings held by brokers other than RE/MAX Professionals are marked with the IDX Logo. This information is being provided for the consumers personal, non-commercial use and may not be used for any other purpose. All information subject to change and should be independently verified.
Terms and Conditions: The content relating to real estate for sale in this Web site comes in part from the Internet Data eXchange ("IDX") program of METROLIST, INC., DBA RECOLORADO® Real estate listings held by brokers other than RE/MAX Professionals are marked with the IDX Logo. This information is being provided for the consumers personal, non-commercial use and may not be used for any other purpose. All information subject to change and should be independently verified.
Copyright 2025 METROLIST, INC., DBA RECOLORADO® -- All Rights Reserved 6455 S. Yosemite St., Suite 500 Greenwood Village, CO 80111 USA
Listing information last updated on April 1st, 2025 at 11:33pm MDT.


