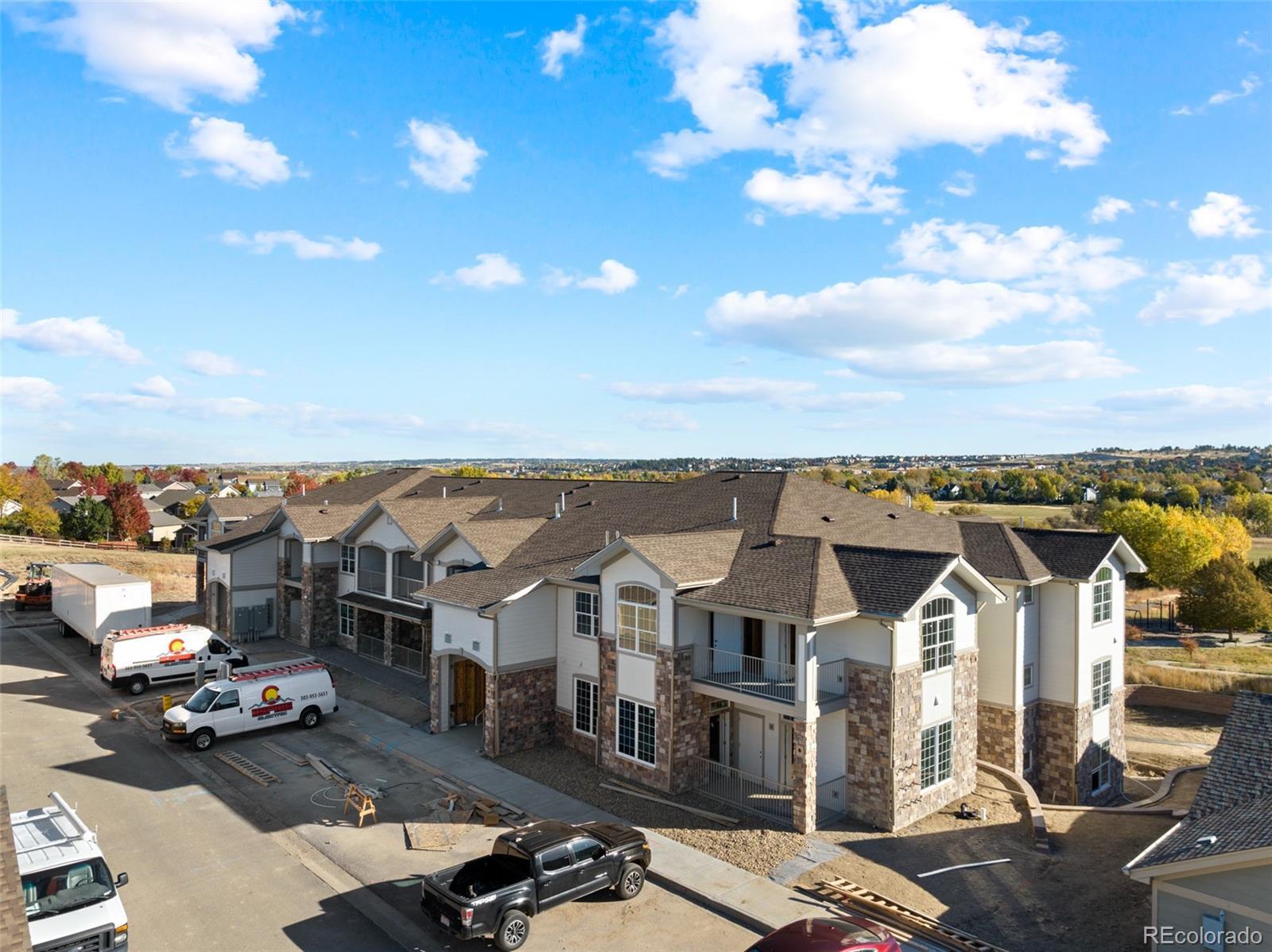Find us on...
Dashboard
- $395k Price
- 2 Beds
- 2 Baths
- 1,084 Sqft
New Search X
18633 Stroh Road 1-003
Welcome to Hunters Chase at Stroh Ranch, an stylish new community overlooking Parker, CO. Two bedroom two bathroom units, perfectly located next to parks, playgrounds, and Cherry Creek Trail! We take pride in offering higher-end finishes and a thoughtfully planned design that sets us apart from other communities. With living spaces ranging from a comfortable 970 square feet to a generous 1,277 square feet, residents can choose from a diverse selection of layouts tailored to meet their individual needs. Each unit provides direct access to the exterior, inviting the lush green expanse of the nearby park into your everyday living experience. Our development offers a blend of attached and stand-alone garages as well as resident-only parking. Garages are available for additional cost of $35,000. Experience the epitome of contemporary living at Hunters Chase — where luxury meets comfort, and nature seamlessly intertwines with modern living. All part of Stroh Ranch, a fantastic, active community that hosts events and home to the best neighborhood recreational facility in all of Parker, Creekside recreation center just one mile away. Contact sales team for end incentives. https://www.hunterschasecondominiums.com/
Listing Office: Compass - Denver 
Essential Information
- MLS® #5378709
- Price$395,000
- Bedrooms2
- Bathrooms2.00
- Full Baths1
- Square Footage1,084
- Acres0.00
- Year Built2024
- TypeResidential
- Sub-TypeCondominium
- StyleContemporary
- StatusPending
Community Information
- Address18633 Stroh Road 1-003
- SubdivisionHunters Chase Condominiums II
- CityParker
- CountyDouglas
- StateCO
- Zip Code80134
Amenities
- Parking Spaces2
- # of Garages1
- Has PoolYes
- PoolOutdoor Pool
Amenities
Clubhouse, Fitness Center, Park, Parking, Playground, Pool, Spa/Hot Tub, Tennis Court(s), Trail(s)
Interior
- HeatingForced Air
- CoolingCentral Air
- StoriesOne
Interior Features
Eat-in Kitchen, High Ceilings, Kitchen Island, No Stairs, Open Floorplan, Primary Suite, Quartz Counters, Walk-In Closet(s)
Appliances
Dishwasher, Disposal, Microwave, Oven, Range
Exterior
- WindowsDouble Pane Windows
- RoofArchitecural Shingle
School Information
- DistrictDouglas RE-1
- ElementaryNortheast
- MiddleSagewood
- HighPonderosa
Additional Information
- Date ListedJanuary 23rd, 2024
Listing Details
 Compass - Denver
Compass - Denver
Office Contact
Taylor.Wilson@compass.com,303-912-8187
 Terms and Conditions: The content relating to real estate for sale in this Web site comes in part from the Internet Data eXchange ("IDX") program of METROLIST, INC., DBA RECOLORADO® Real estate listings held by brokers other than RE/MAX Professionals are marked with the IDX Logo. This information is being provided for the consumers personal, non-commercial use and may not be used for any other purpose. All information subject to change and should be independently verified.
Terms and Conditions: The content relating to real estate for sale in this Web site comes in part from the Internet Data eXchange ("IDX") program of METROLIST, INC., DBA RECOLORADO® Real estate listings held by brokers other than RE/MAX Professionals are marked with the IDX Logo. This information is being provided for the consumers personal, non-commercial use and may not be used for any other purpose. All information subject to change and should be independently verified.
Copyright 2024 METROLIST, INC., DBA RECOLORADO® -- All Rights Reserved 6455 S. Yosemite St., Suite 500 Greenwood Village, CO 80111 USA
Listing information last updated on November 16th, 2024 at 4:48am MST.





















