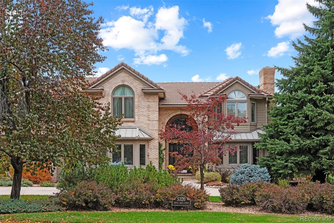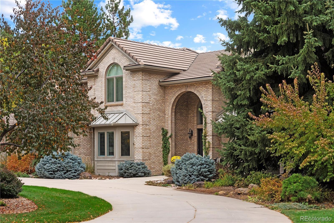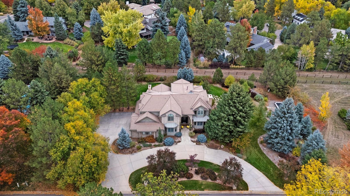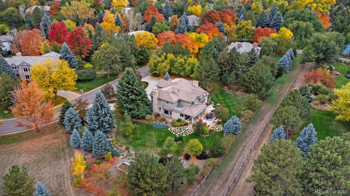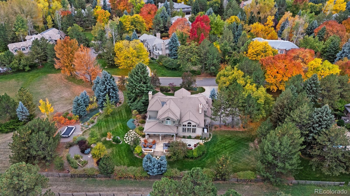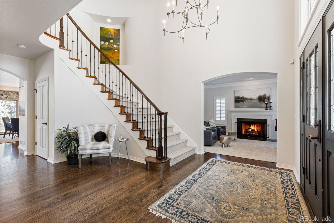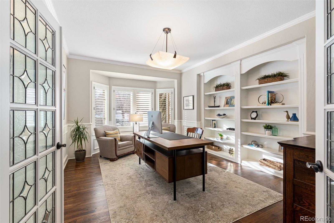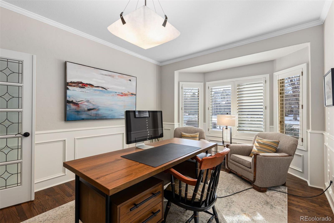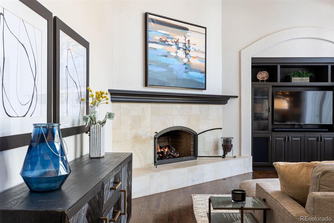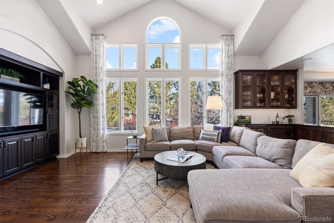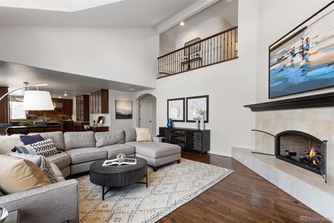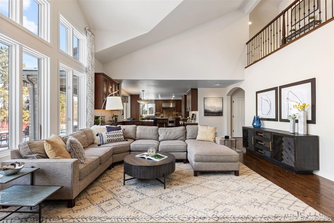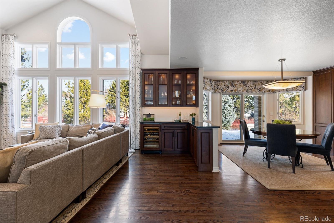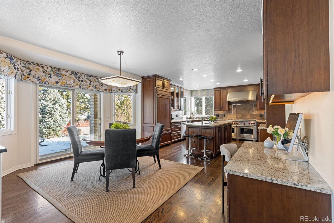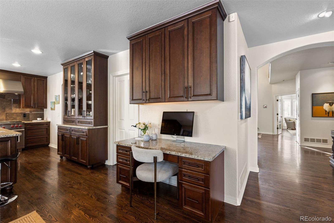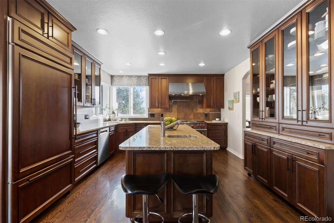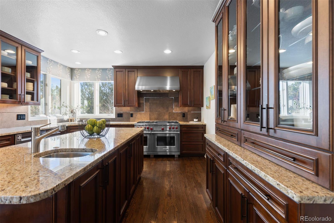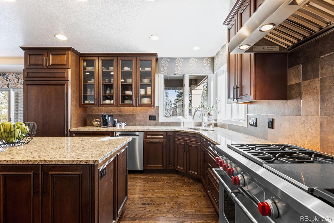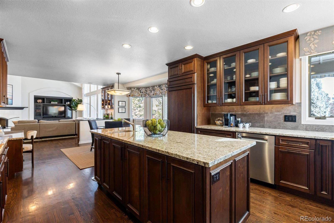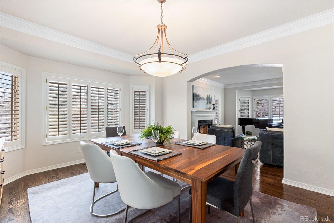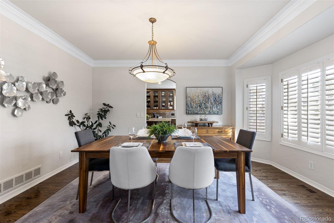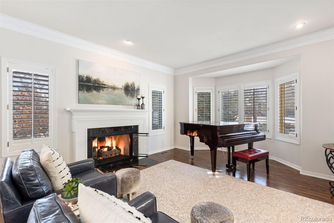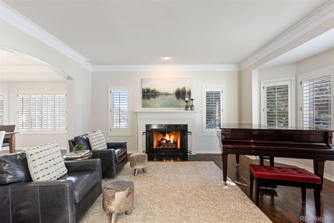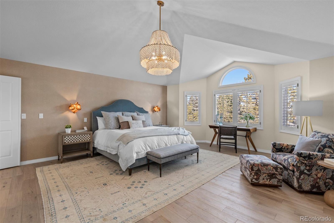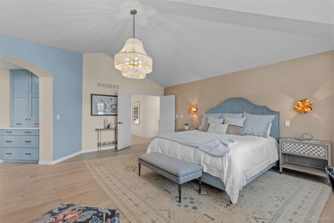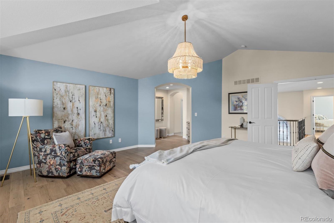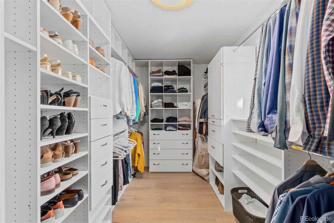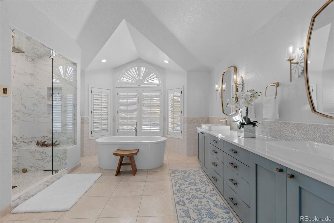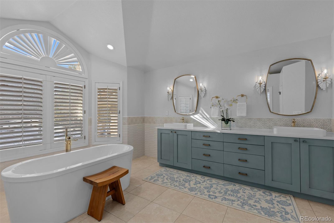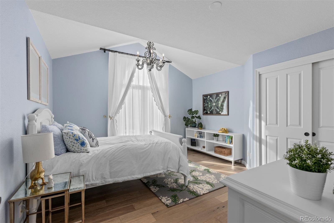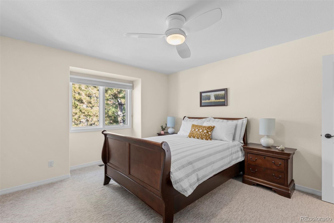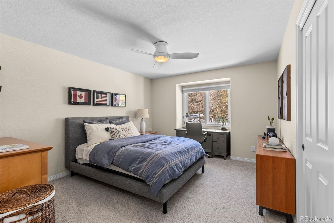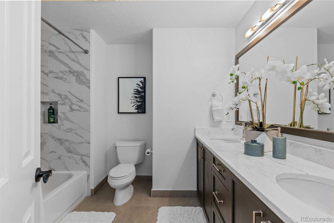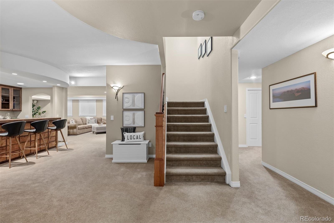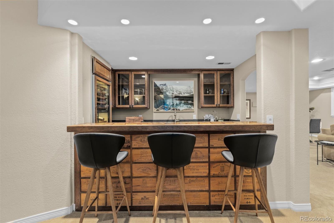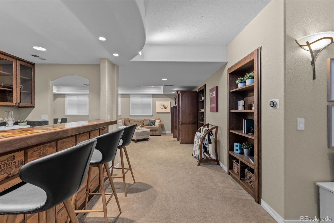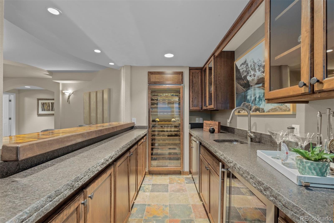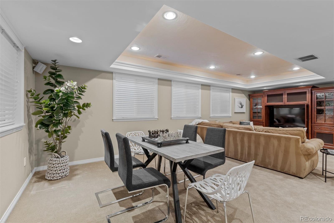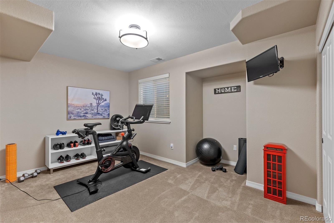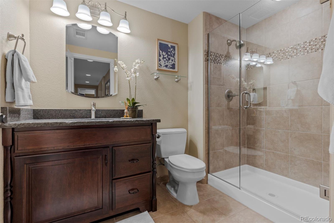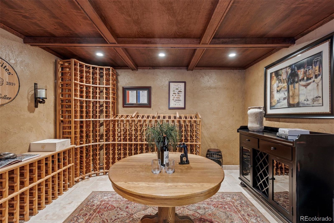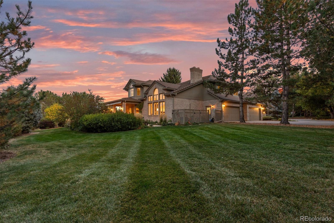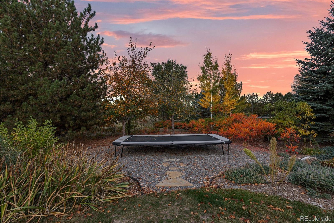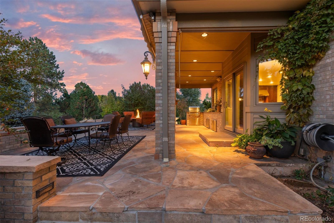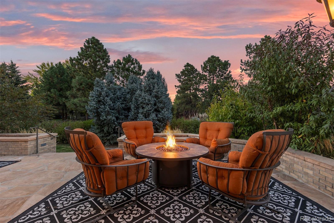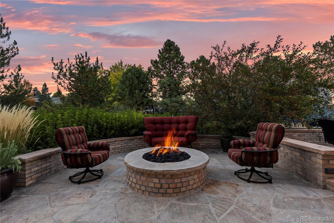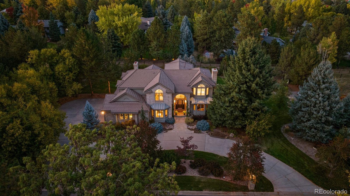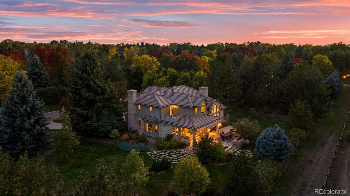Find us on...
Dashboard
- 5 Beds
- 5 Baths
- 6,043 Sqft
- .8 Acres
New Search X
5320 S Race Court
Nestled in the tranquil Greenwood Village neighborhood, this home blends country charm with the convenience of city life.Whether strolling through Greenwood Pines Park, exploring the 70-mile Highline Canal Path or passing nearby horse farms, the area offers endless opportunities for recreation. Neighborhood trails connect to an extensive network spanning Greenwood Village and Cherry Hills, further enhancing its appeal. Architectural details and a stately semi-circular driveway lined with mature trees and shrubs create a striking first impression. Inside, the home is designed for both comfort and style. The kitchen boasts high-end appliances, including a Wolf range and Sub-Zero fridge, while a custom wine cellar and bar exude sophistication.The remodeled study, complete with hardwood floors and plantation shutters, offers an ideal space for work or relaxation. Upstairs, enjoy fully updated bedrooms and bathrooms, with the luxurious primary suite featuring a Mr. Steam shower, a heated towel rail and floor. The backyard is a private oasis, featuring fruit trees, vibrant perennial gardens, and an elegant patio equipped with a built-in grill and outdoor gas fireplace—perfect for entertaining. The property borders HOA-owned open space, while the generous lot—one of the best in the HOA—offers ample room for a swimming pool. A smart irrigation system keeps the landscaping lush, and an invisible electric pet fence encloses the entire perimeter, ensuring your pets’ safety.This exceptional location is also walking distance or a short bike ride to shops, restaurants, and the RTD Light Rail. With top-rated public schools (Littleton and CC) and Denver’s premier private schools (St. Mary’s Academy, Kent, and Colorado Academy) nearby, it’s no wonder this area is highly sought after. With modern upgrades and meticulous upkeep both inside and out, this home is ready to welcome its next owners to a life of comfort, convenience, and a strong connection to the outdoors.www.5320SRace.com
Listing Office: LIV Sotheby's International Realty 
Essential Information
- MLS® #5369501
- Price$3,500,000
- Bedrooms5
- Bathrooms5.00
- Full Baths1
- Half Baths1
- Square Footage6,043
- Acres0.80
- Year Built1993
- TypeResidential
- Sub-TypeSingle Family Residence
- StatusActive
Community Information
- Address5320 S Race Court
- SubdivisionGreenwood Terrace
- CityGreenwood Village
- CountyArapahoe
- StateCO
- Zip Code80121
Amenities
- Parking Spaces4
- # of Garages4
Parking
Circular Driveway, Concrete, Finished
Interior
- HeatingForced Air
- CoolingCentral Air
- FireplaceYes
- # of Fireplaces2
- StoriesTwo
Interior Features
Built-in Features, Eat-in Kitchen, Entrance Foyer, Five Piece Bath, Granite Counters, Kitchen Island, Open Floorplan, Pantry, Sound System, Vaulted Ceiling(s), Walk-In Closet(s), Wet Bar, Wired for Data
Appliances
Dishwasher, Disposal, Double Oven, Dryer, Microwave, Oven, Refrigerator, Warming Drawer, Washer, Wine Cooler
Fireplaces
Family Room, Gas Log, Living Room
Exterior
- RoofConcrete
- FoundationSlab
Exterior Features
Balcony, Fire Pit, Garden, Gas Grill, Lighting, Private Yard, Rain Gutters, Smart Irrigation
Lot Description
Cul-De-Sac, Greenbelt, Landscaped, Level, Open Space, Sprinklers In Front, Sprinklers In Rear
Windows
Double Pane Windows, Window Coverings
School Information
- DistrictLittleton 6
- ElementaryField
- MiddleEuclid
- HighLittleton
Additional Information
- Date ListedJanuary 31st, 2025
Listing Details
LIV Sotheby's International Realty
Office Contact
tamara.cooper@sothebysrealty.com,720-320-5029
 Terms and Conditions: The content relating to real estate for sale in this Web site comes in part from the Internet Data eXchange ("IDX") program of METROLIST, INC., DBA RECOLORADO® Real estate listings held by brokers other than RE/MAX Professionals are marked with the IDX Logo. This information is being provided for the consumers personal, non-commercial use and may not be used for any other purpose. All information subject to change and should be independently verified.
Terms and Conditions: The content relating to real estate for sale in this Web site comes in part from the Internet Data eXchange ("IDX") program of METROLIST, INC., DBA RECOLORADO® Real estate listings held by brokers other than RE/MAX Professionals are marked with the IDX Logo. This information is being provided for the consumers personal, non-commercial use and may not be used for any other purpose. All information subject to change and should be independently verified.
Copyright 2025 METROLIST, INC., DBA RECOLORADO® -- All Rights Reserved 6455 S. Yosemite St., Suite 500 Greenwood Village, CO 80111 USA
Listing information last updated on February 21st, 2025 at 10:48pm MST.

