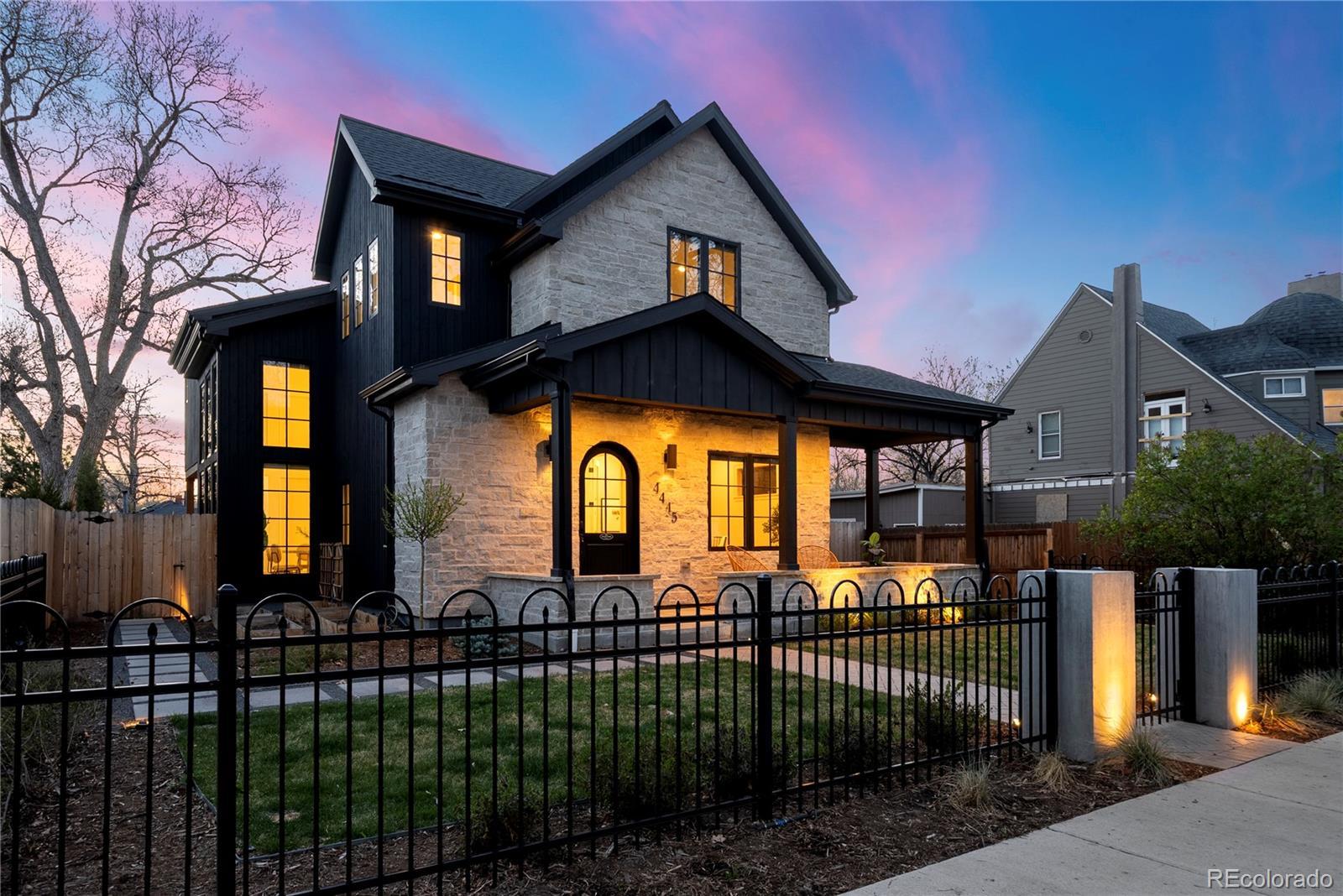Find us on...
Dashboard
- 4 Beds
- 5 Baths
- 3,771 Sqft
- .14 Acres
New Search X
4445 Wolff Street
Expertly crafted and thoughtfully designed, this 4-bedroom, 4.5-bathroom modern masterpiece offers 3,771 square feet of refined living in one of Denver’s most coveted neighborhoods. Built in 2023, it seamlessly blends custom finishes with effortless indoor-outdoor living, just blocks from the vibrant Tennyson Street corridor. Step inside to 9.5-foot ceilings and wide-plank white oak flooring. A dramatic dining room impresses with two-story windows, designer lighting, and abundant natural light—an entertainer’s dream and architectural focal point. The main level boasts a showstopping kitchen with custom cabinetry, quartzite countertops, marble backsplash, Thermador double wall oven, Monogram cooktop and column fridge, and a Venetian plaster range hood. The walk-in pantry includes an instant hot water tap and beverage fridge. The living area centers around a hearth fireplace with a cast stone surround and marble tile. Solid walnut Marvin doors, Anderson windows, grass cloth wallpaper, and Kelly Wearstler lighting add depth and luxury throughout. Upstairs, the serene primary suite features radiant heated floors, a steam shower, and soaking tub—all wrapped in marble tile. Two HVAC systems, dual laundry (upstairs and basement), and programmable electronic blinds offer comfort and ease. Outdoors, enjoy a covered kitchen with built-in grill, beverage fridge, ceiling heaters, and adjacent dining. A custom Soake pool/hot tub, outdoor shower, and gas firepit complete the private backyard retreat. Shou Sugi Ban siding and timeless stone-and-wood exterior elements complete this standout home. Additional highlights include: Two dedicated offices (one in a finished garage) Custom media center Basement gym (convertible to 5th bedroom) Mudroom with built-ins, marble tile, and dog door Private dog run 3-car garage (1 bay converted to office) This is modern living at its finest—where inspired design meets everyday functionality.
Listing Office: Live West Realty 
Essential Information
- MLS® #5366863
- Price$2,250,000
- Bedrooms4
- Bathrooms5.00
- Full Baths4
- Half Baths1
- Square Footage3,771
- Acres0.14
- Year Built2023
- TypeResidential
- Sub-TypeSingle Family Residence
- StyleContemporary
- StatusPending
Community Information
- Address4445 Wolff Street
- SubdivisionBerkeley
- CityDenver
- CountyDenver
- StateCO
- Zip Code80212
Amenities
- Parking Spaces3
- # of Garages3
- Has PoolYes
- PoolOutdoor Pool, Private
Parking
220 Volts, Electric Vehicle Charging Station(s)
Interior
- HeatingForced Air, Radiant Floor
- CoolingCentral Air
- FireplaceYes
- # of Fireplaces1
- FireplacesGas, Living Room
- StoriesTwo
Interior Features
Built-in Features, Ceiling Fan(s), Eat-in Kitchen, Entrance Foyer, Five Piece Bath, High Ceilings, Kitchen Island, Open Floorplan, Pantry, Primary Suite, Quartz Counters, Radon Mitigation System, Smart Lights, Smart Window Coverings, Smoke Free, Hot Tub, Vaulted Ceiling(s), Walk-In Closet(s)
Appliances
Bar Fridge, Dishwasher, Disposal, Double Oven, Dryer, Microwave, Range, Range Hood, Refrigerator, Smart Appliances, Sump Pump, Washer, Water Purifier, Wine Cooler
Exterior
- WindowsDouble Pane Windows
- RoofComposition
- FoundationBlock
Exterior Features
Balcony, Barbecue, Dog Run, Fire Pit, Garden, Gas Grill, Private Yard, Smart Irrigation, Spa/Hot Tub
Lot Description
Level, Sprinklers In Front, Sprinklers In Rear
School Information
- DistrictDenver 1
- ElementaryCentennial
- MiddleSkinner
- HighNorth
Additional Information
- Date ListedApril 15th, 2025
- ZoningU-SU-C1
Listing Details
 Live West Realty
Live West Realty
Office Contact
Benny@livewestrealty.com,303-818-6236
 Terms and Conditions: The content relating to real estate for sale in this Web site comes in part from the Internet Data eXchange ("IDX") program of METROLIST, INC., DBA RECOLORADO® Real estate listings held by brokers other than RE/MAX Professionals are marked with the IDX Logo. This information is being provided for the consumers personal, non-commercial use and may not be used for any other purpose. All information subject to change and should be independently verified.
Terms and Conditions: The content relating to real estate for sale in this Web site comes in part from the Internet Data eXchange ("IDX") program of METROLIST, INC., DBA RECOLORADO® Real estate listings held by brokers other than RE/MAX Professionals are marked with the IDX Logo. This information is being provided for the consumers personal, non-commercial use and may not be used for any other purpose. All information subject to change and should be independently verified.
Copyright 2025 METROLIST, INC., DBA RECOLORADO® -- All Rights Reserved 6455 S. Yosemite St., Suite 500 Greenwood Village, CO 80111 USA
Listing information last updated on April 21st, 2025 at 9:48pm MDT.















































