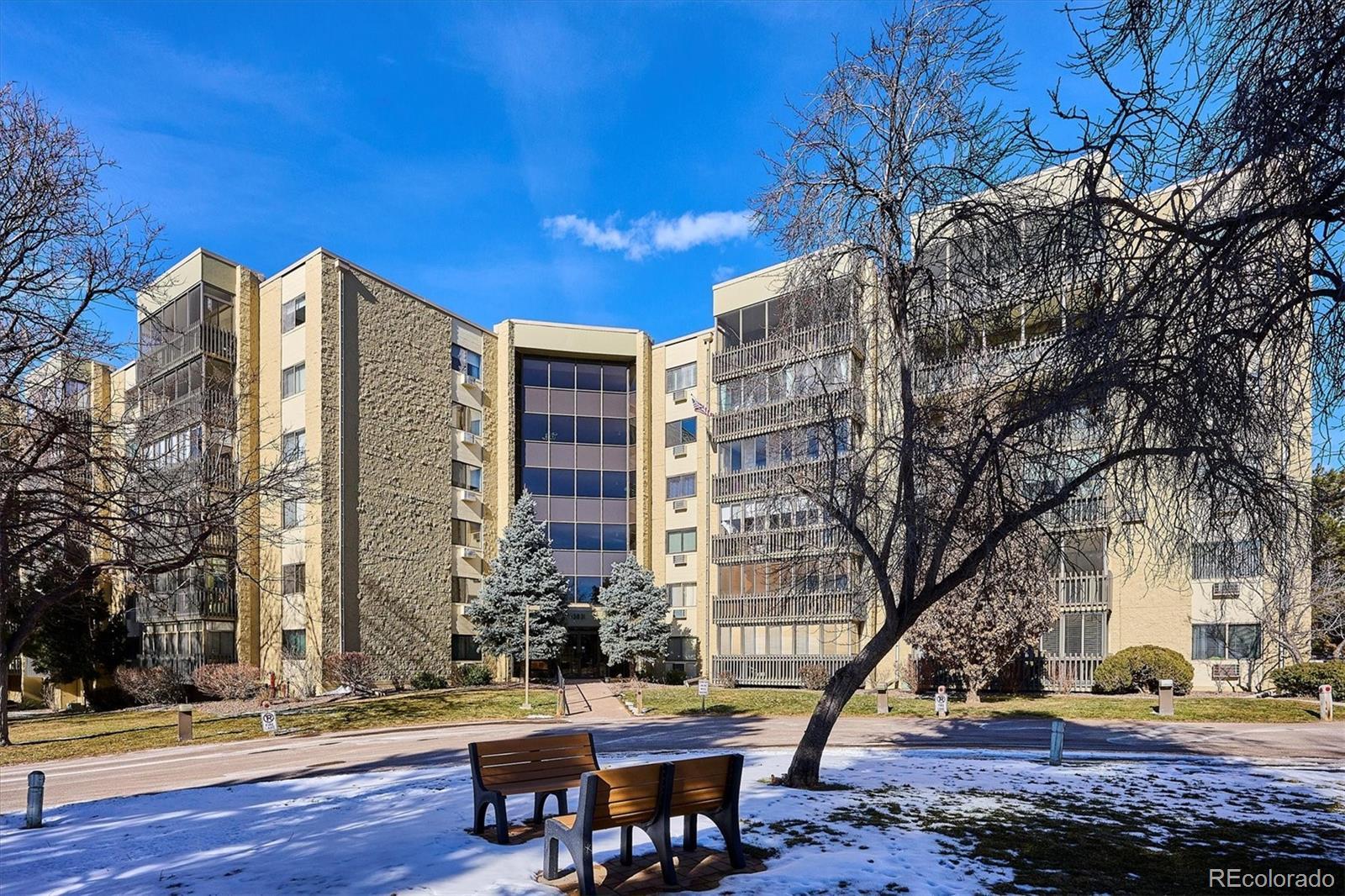Find us on...
Dashboard
- $525k Price
- 4 Beds
- 4 Baths
- 2,400 Sqft
New Search X
13631 E Marina Drive 608
Welcome to one of Heather Gardens tower condos. This executive unit features 2,400 sq. ft. on the top floor. The unit has a large living and dining rooms, eat-in kitchen with walk-in pantry. Two (2) western facing lanais offer spectacular views of the mountains. New carpet and paint throughout the unit. There are two primary ensuite bedrooms and 2 additional bedrooms suitable for an office and/or craft room. There are two 2 underground reserved parking spaces and surface parking for guests. Storage room on the 6th floor. Heather Gardens is a 55+ community that has a golf course, clubhouse, 2 swimming pools, fitness center, walking paths and full-service restaurant. Check out the community's website: www.HeatherGardens.org for complete information and applicable rates. According to the website Heather Gardens is a "...Colorado community of active, independent adults aged 55 and over, living in an established, neighborly and private urban enclave. It is located on 200 park-like acres, enhanced by a community golf course and views of the Rocky Mountains..." The Clubhouse reception desk is at 2888 S. Heather Gardens Way, Aurora 80014.
Listing Office: HomeSmart 
Essential Information
- MLS® #5360568
- Price$525,000
- Bedrooms4
- Bathrooms4.00
- Full Baths2
- Square Footage2,400
- Acres0.00
- Year Built1977
- TypeResidential
- Sub-TypeCondominium
- StatusActive
Community Information
- Address13631 E Marina Drive 608
- SubdivisionHeather Gardens
- CityAurora
- CountyArapahoe
- StateCO
- Zip Code80014
Amenities
- Parking Spaces2
- ViewCity, Mountain(s)
Amenities
Clubhouse, Elevator(s), Fitness Center, Garden Area, Golf Course, On Site Management, Pool, Sauna, Security, Tennis Court(s)
Parking
Concrete, Lighted, Underground
Interior
- HeatingBaseboard
- CoolingAir Conditioning-Room
- StoriesOne
Appliances
Dishwasher, Disposal, Dryer, Microwave, Oven, Range, Refrigerator, Washer
Exterior
- Exterior FeaturesBalcony
- RoofTar/Gravel
School Information
- DistrictCherry Creek 5
- ElementaryPolton
- MiddlePrairie
- HighOverland
Additional Information
- Date ListedMarch 4th, 2025
Listing Details
 HomeSmart
HomeSmart
Office Contact
FLOURISHRE@GMAIL.COM,303-905-7227
 Terms and Conditions: The content relating to real estate for sale in this Web site comes in part from the Internet Data eXchange ("IDX") program of METROLIST, INC., DBA RECOLORADO® Real estate listings held by brokers other than RE/MAX Professionals are marked with the IDX Logo. This information is being provided for the consumers personal, non-commercial use and may not be used for any other purpose. All information subject to change and should be independently verified.
Terms and Conditions: The content relating to real estate for sale in this Web site comes in part from the Internet Data eXchange ("IDX") program of METROLIST, INC., DBA RECOLORADO® Real estate listings held by brokers other than RE/MAX Professionals are marked with the IDX Logo. This information is being provided for the consumers personal, non-commercial use and may not be used for any other purpose. All information subject to change and should be independently verified.
Copyright 2025 METROLIST, INC., DBA RECOLORADO® -- All Rights Reserved 6455 S. Yosemite St., Suite 500 Greenwood Village, CO 80111 USA
Listing information last updated on April 23rd, 2025 at 8:34am MDT.






























