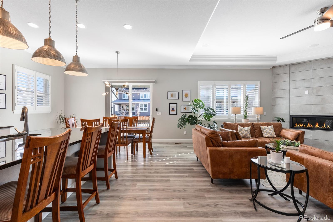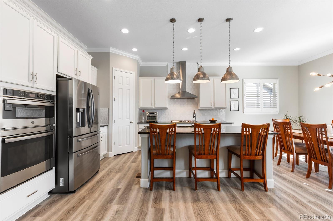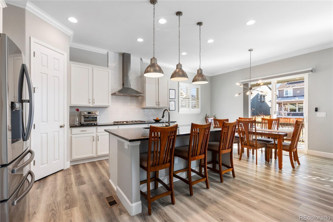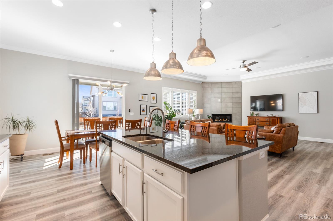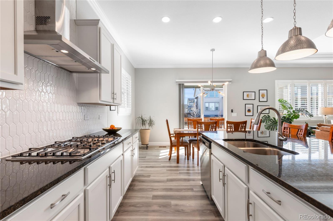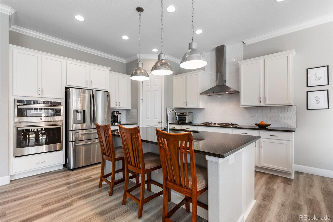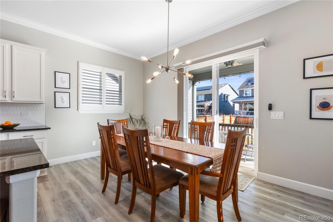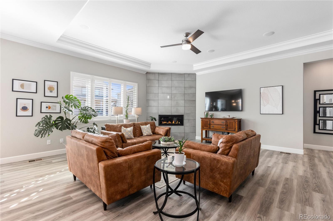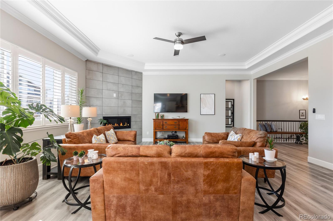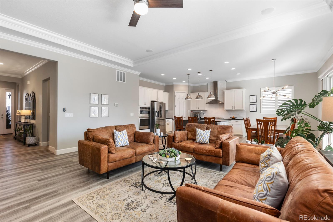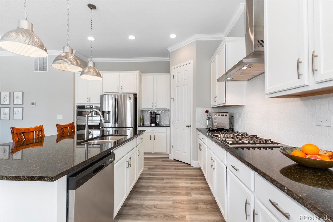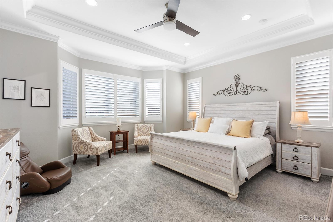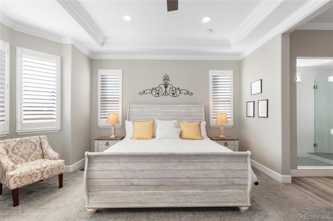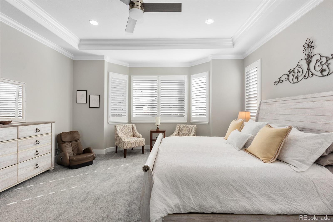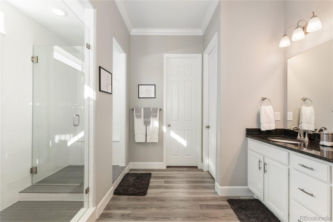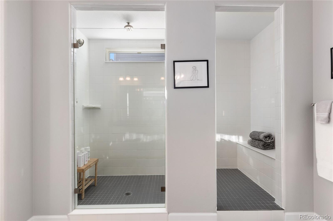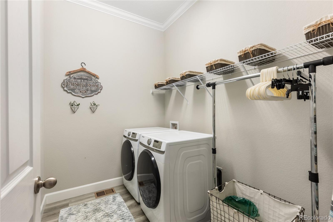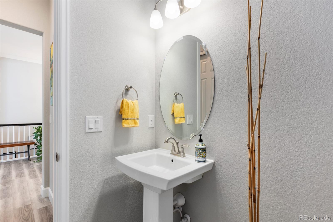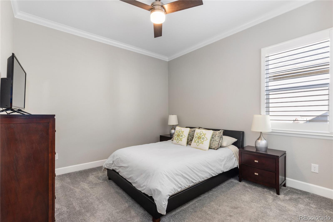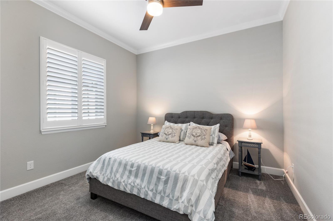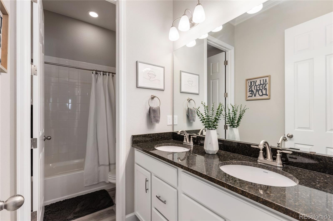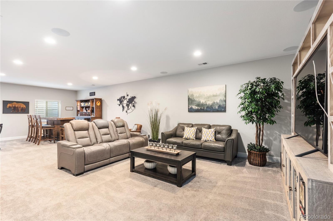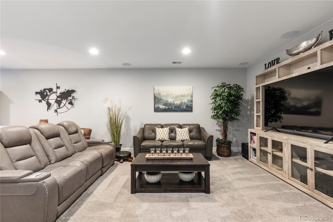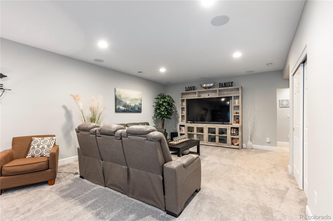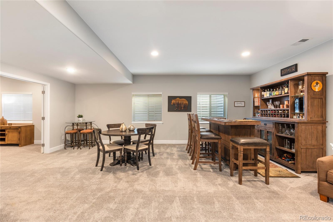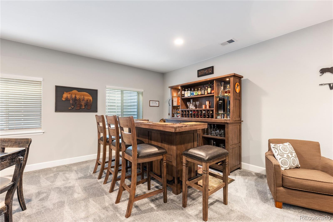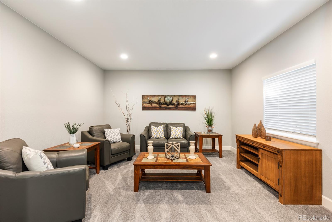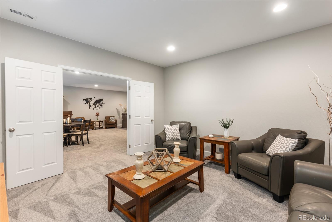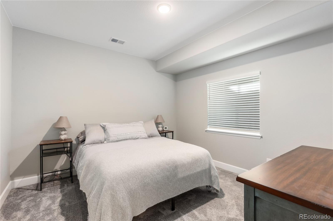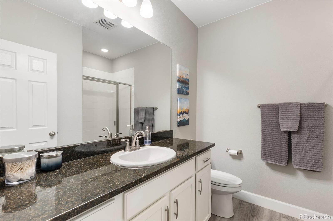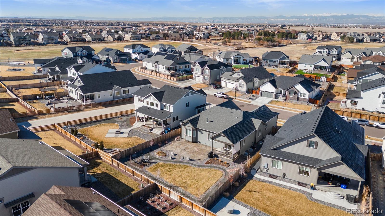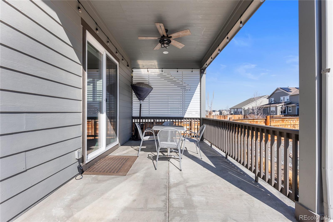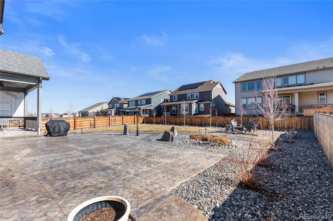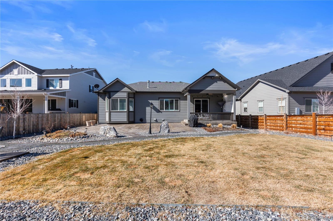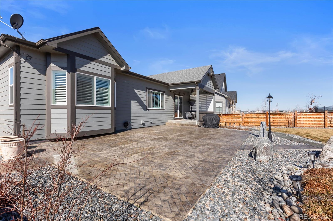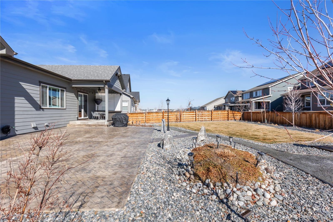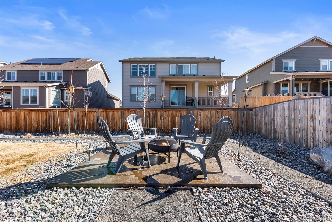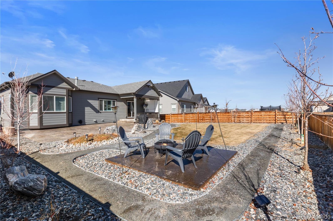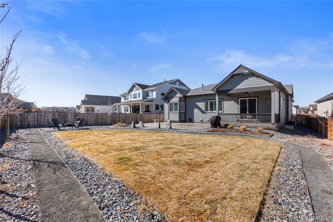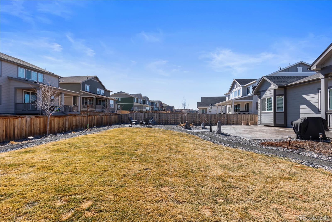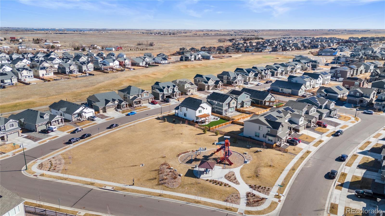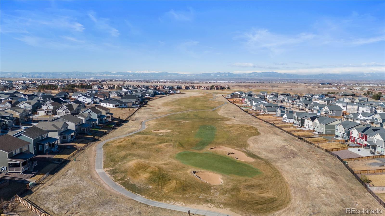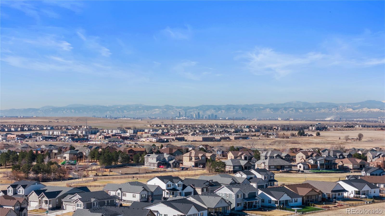Find us on...
Dashboard
- 5 Beds
- 4 Baths
- 3,638 Sqft
- .24 Acres
New Search X
10976 Lewiston Street
Some homes convey luxury the moment you arrive, simply by nature of their expert design and fine finishes. This ranch-style home is no exception, with designer touches, crown molding, plantation shutters and plank flooring throughout, plus an unparalleled curb appeal, thanks to a stacked stone façade, three-car garage and a driveway trimmed in stamped concrete. The open, interior layout centers around the dazzling kitchen, where granite countertops, gorgeous white cabinetry, a stainless hood, pantry and an enormous island elevate every gathering, from celebrations to casual weeknight dinners.... more »
Listing Office: Your Castle Real Estate Inc 
Essential Information
- MLS® #5355600
- Price$869,900
- Bedrooms5
- Bathrooms4.00
- Full Baths1
- Half Baths1
- Square Footage3,638
- Acres0.24
- Year Built2021
- TypeResidential
- Sub-TypeSingle Family Residence
- StatusActive
Community Information
- Address10976 Lewiston Street
- SubdivisionThe Gallery at Reunion
- CityCommerce City
- CountyAdams
- StateCO
- Zip Code80022
Amenities
- Parking Spaces3
- # of Garages3
- ViewMountain(s)
Amenities
Clubhouse, Fitness Center, Gated, Golf Course, Park, Playground, Pool, Trail(s)
Utilities
Cable Available, Electricity Available, Electricity Connected, Internet Access (Wired), Natural Gas Available, Natural Gas Connected, Phone Available
Interior
- HeatingForced Air
- CoolingCentral Air
- FireplaceYes
- # of Fireplaces1
- FireplacesGas
- StoriesOne
Interior Features
Ceiling Fan(s), Granite Counters, High Ceilings, High Speed Internet, Kitchen Island, No Stairs, Open Floorplan, Pantry, Primary Suite, Radon Mitigation System, Smoke Free, Sound System, Walk-In Closet(s), Wired for Data
Appliances
Cooktop, Dishwasher, Disposal, Double Oven, Dryer, Microwave, Range Hood, Refrigerator, Sump Pump, Washer
Exterior
- Exterior FeaturesPrivate Yard
- RoofComposition
- FoundationSlab
Lot Description
Irrigated, Landscaped, Sprinklers In Front, Sprinklers In Rear
Windows
Double Pane Windows, Egress Windows, Window Treatments
School Information
- DistrictSchool District 27-J
- ElementaryReunion
- MiddleOtho Stuart
- HighPrairie View
Additional Information
- Date ListedMarch 2nd, 2025
Listing Details
 Your Castle Real Estate Inc
Your Castle Real Estate Inc
Office Contact
joersolomon@gmail.com,303-870-8380
 Terms and Conditions: The content relating to real estate for sale in this Web site comes in part from the Internet Data eXchange ("IDX") program of METROLIST, INC., DBA RECOLORADO® Real estate listings held by brokers other than RE/MAX Professionals are marked with the IDX Logo. This information is being provided for the consumers personal, non-commercial use and may not be used for any other purpose. All information subject to change and should be independently verified.
Terms and Conditions: The content relating to real estate for sale in this Web site comes in part from the Internet Data eXchange ("IDX") program of METROLIST, INC., DBA RECOLORADO® Real estate listings held by brokers other than RE/MAX Professionals are marked with the IDX Logo. This information is being provided for the consumers personal, non-commercial use and may not be used for any other purpose. All information subject to change and should be independently verified.
Copyright 2025 METROLIST, INC., DBA RECOLORADO® -- All Rights Reserved 6455 S. Yosemite St., Suite 500 Greenwood Village, CO 80111 USA
Listing information last updated on April 10th, 2025 at 8:34am MDT.








