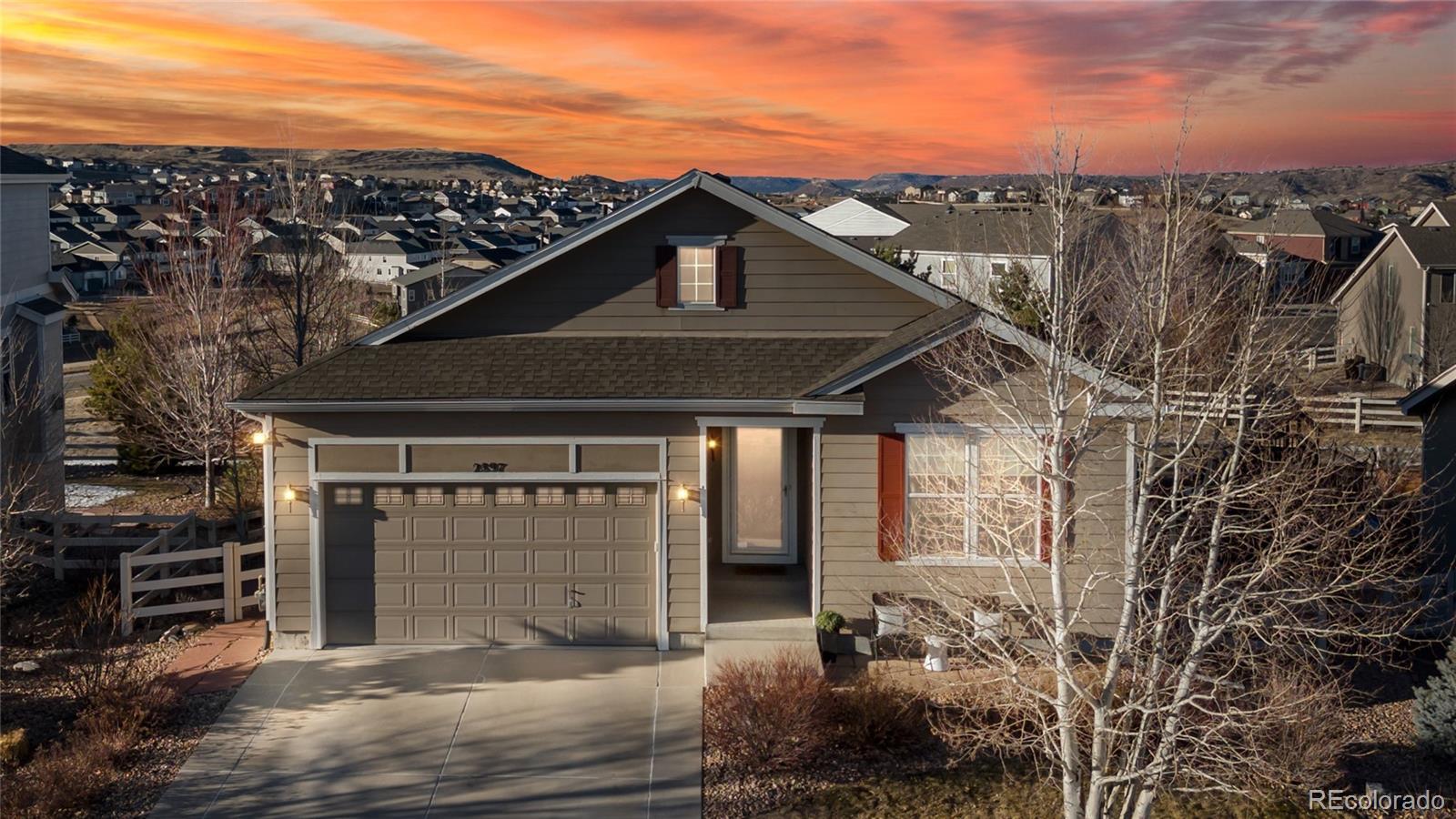Find us on...
Dashboard
- 4 Beds
- 3 Baths
- 3,320 Sqft
- .18 Acres
New Search X
2897 Hillcroft Lane
Nestled in the desirable Crystal Valley Ranch neighborhood, this beautiful and exceptionally maintained 4 bedroom ranch-style home offers both the comfort and convenience of main floor living. Backing to a greenbelt open space with a walk-out basement, this home has it all! As you enter, you will discover engineered hardwood flooring and luxury carpeting throughout, creating a warm and inviting atmosphere. The spacious kitchen boasts stainless steel appliances, a pantry for added storage, and an island perfect for hosting guests. The adjacent dining area is ideal for gatherings, while the cozy living room features a gas fireplace, perfect for cozying up on winter nights. A bright main-floor office with glass french doors offers a peaceful work-from-home space. The thoughtfully designed floor plan features a main-floor primary bedroom, complemented by two additional bedrooms and a full bath, and laundry room all conveniently located on the same level.The finished, two-car attached garage includes finished walls and a coated flooring for a sleek, clean look (fridge in garage included.) The walk-out basement is an entertainer’s dream, featuring a large bonus living area, an additional bedroom, and a 3/4 bathroom. The basement also offers a custom built kitchenette area with wood paneling, cabinetry, shelving and a fridge (also included.) The basement has a huge unfinished storage room to suit all your storage needs. Outside you will enjoy the large patio area that has an awning for extra shade, as well as the artificial turf for minimal upkeep, offering a great space for outdoor enjoyment year round. The HOA amenities include a fitness center and pool, perfect for staying active and social. Ideally located near shopping, dining, and schools. Reach out for a showing today!
Listing Office: Compass - Denver 
Essential Information
- MLS® #5346463
- Price$695,000
- Bedrooms4
- Bathrooms3.00
- Full Baths2
- Square Footage3,320
- Acres0.18
- Year Built2014
- TypeResidential
- Sub-TypeSingle Family Residence
- StyleTraditional
- StatusActive
Community Information
- Address2897 Hillcroft Lane
- SubdivisionCrystal Valley Ranch
- CityCastle Rock
- CountyDouglas
- StateCO
- Zip Code80104
Amenities
- AmenitiesFitness Center, Pool
- Parking Spaces2
- # of Garages2
Utilities
Electricity Connected, Internet Access (Wired), Natural Gas Connected
Parking
Concrete, Dry Walled, Exterior Access Door
Interior
- HeatingForced Air, Natural Gas
- CoolingCentral Air
- FireplaceYes
- # of Fireplaces1
- FireplacesGas, Living Room
- StoriesOne
Interior Features
Ceiling Fan(s), Entrance Foyer, Five Piece Bath, Granite Counters, High Ceilings, High Speed Internet, Kitchen Island, Open Floorplan, Pantry, Primary Suite
Appliances
Dishwasher, Disposal, Dryer, Microwave, Oven, Range, Refrigerator, Washer
Exterior
- Exterior FeaturesPrivate Yard, Rain Gutters
- RoofComposition
- FoundationSlab
Lot Description
Greenbelt, Irrigated, Landscaped, Level, Master Planned
Windows
Double Pane Windows, Window Coverings
School Information
- DistrictDouglas RE-1
- ElementarySouth Ridge
- MiddleMesa
- HighDouglas County
Additional Information
- Date ListedFebruary 13th, 2025
Listing Details
 Compass - Denver
Compass - Denver
Office Contact
kim.jarrett@compass.com,303-957-7619
 Terms and Conditions: The content relating to real estate for sale in this Web site comes in part from the Internet Data eXchange ("IDX") program of METROLIST, INC., DBA RECOLORADO® Real estate listings held by brokers other than RE/MAX Professionals are marked with the IDX Logo. This information is being provided for the consumers personal, non-commercial use and may not be used for any other purpose. All information subject to change and should be independently verified.
Terms and Conditions: The content relating to real estate for sale in this Web site comes in part from the Internet Data eXchange ("IDX") program of METROLIST, INC., DBA RECOLORADO® Real estate listings held by brokers other than RE/MAX Professionals are marked with the IDX Logo. This information is being provided for the consumers personal, non-commercial use and may not be used for any other purpose. All information subject to change and should be independently verified.
Copyright 2025 METROLIST, INC., DBA RECOLORADO® -- All Rights Reserved 6455 S. Yosemite St., Suite 500 Greenwood Village, CO 80111 USA
Listing information last updated on February 22nd, 2025 at 4:48am MST.









































