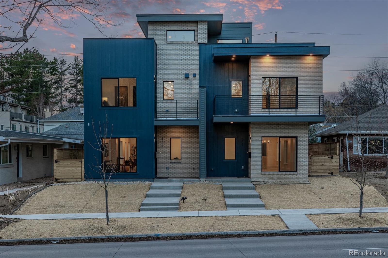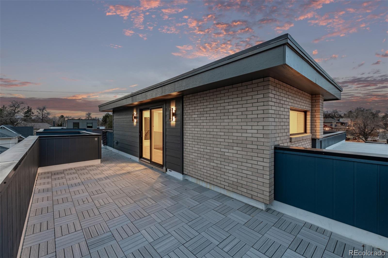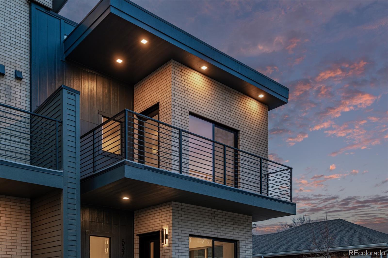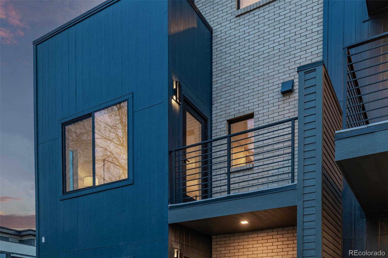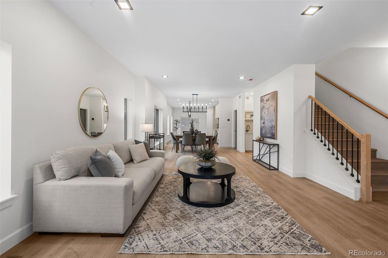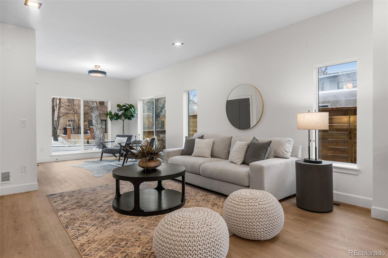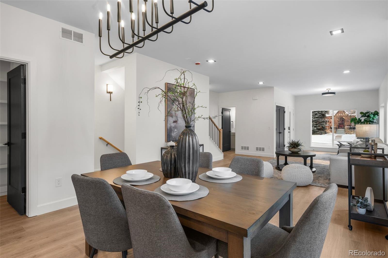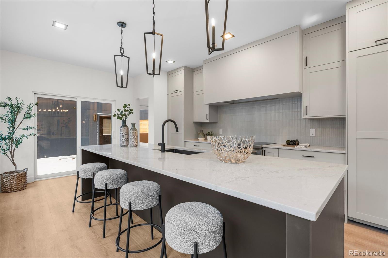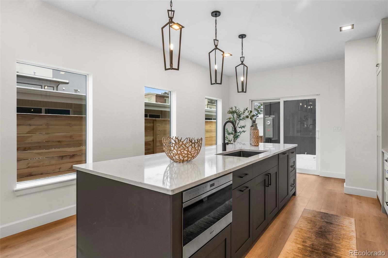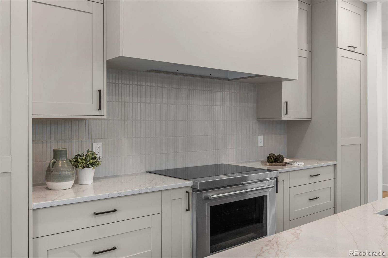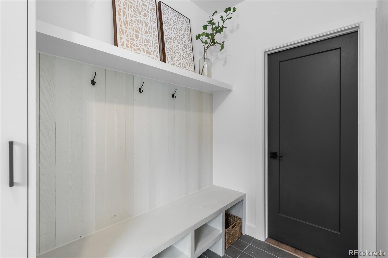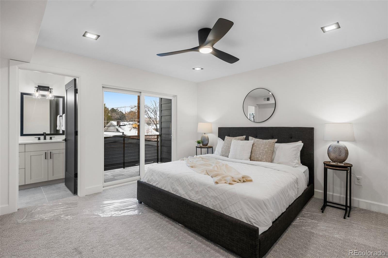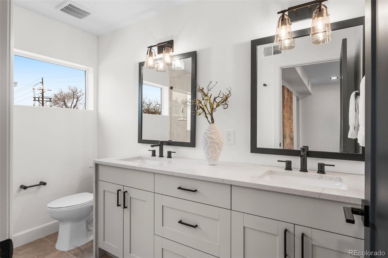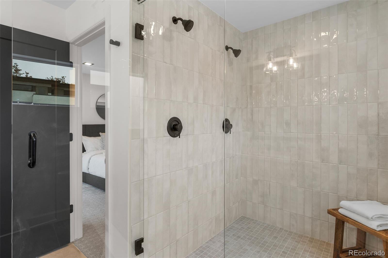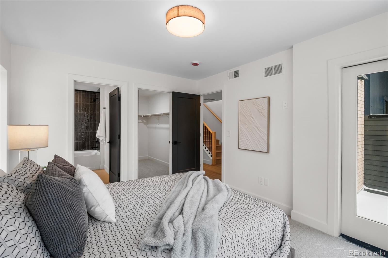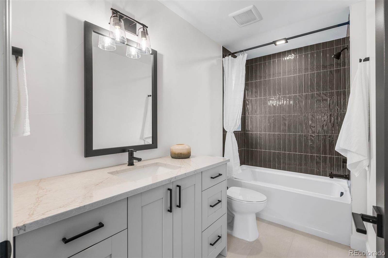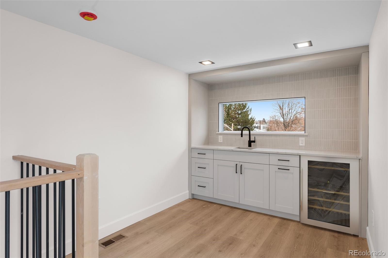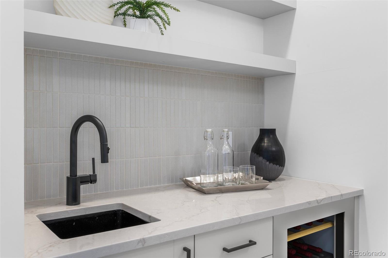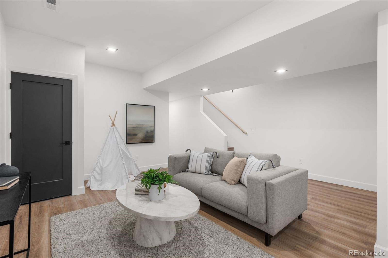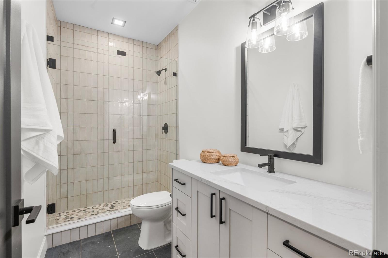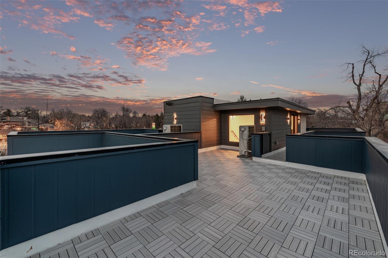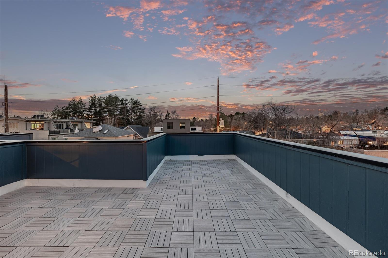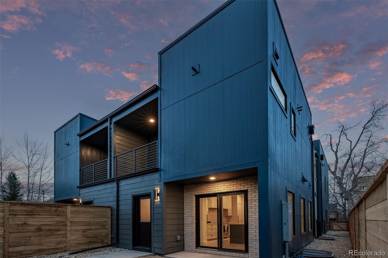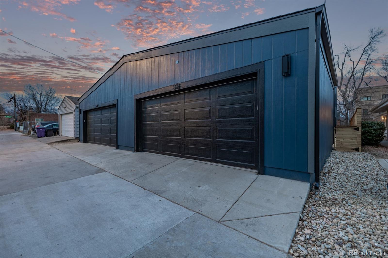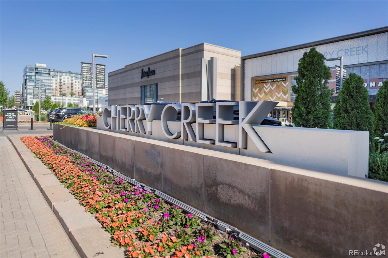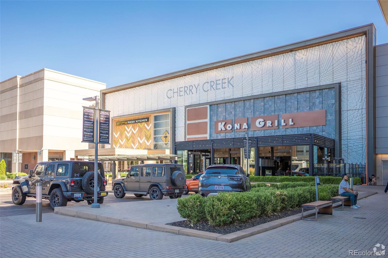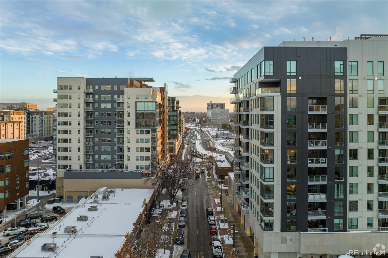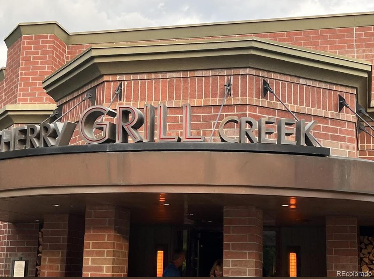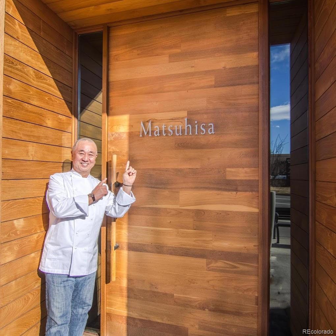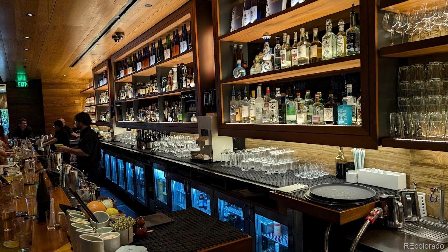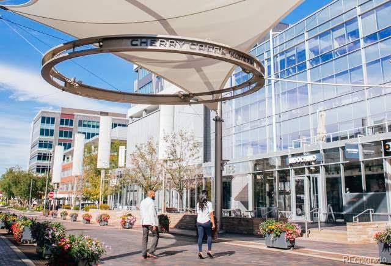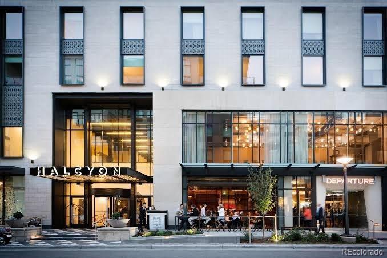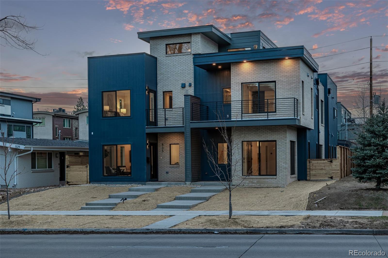Find us on...
Dashboard
- 5 Beds
- 5 Baths
- 3,500 Sqft
- .07 Acres
New Search X
535 Josephine Street
SELLER OFFERING A 5.5% INTEREST RATE, 30 YEAR MORTGAGE* Proudly presenting an exquisite paired home by RedT Homes; a jewel in Denver’s illustrious Cherry Creek, redefining contemporary luxury across approximately 3,500 square feet. This gorgeous home, offers five bedrooms and five bathrooms, and elevates privacy with ensuite sanctuaries on the upper level complete with private balconies. Its open-concept design flows effortlessly, anchored by a chef’s kitchen adorned with a quartz island, soft-close cabinetry, a Wolf induction range, and a Sub-Zero refrigerator/freezer duo. Bathed in natural... more »
Listing Office: Keller Williams Advantage Realty LLC 
Essential Information
- MLS® #5341653
- Price$2,000,000
- Bedrooms5
- Bathrooms5.00
- Full Baths3
- Half Baths1
- Square Footage3,500
- Acres0.07
- Year Built2024
- TypeResidential
- Sub-TypeSingle Family Residence
- StyleContemporary
- StatusActive
Community Information
- Address535 Josephine Street
- SubdivisionCherry Creek
- CityDenver
- CountyDenver
- StateCO
- Zip Code80206
Amenities
- Parking Spaces2
- ParkingConcrete
- # of Garages2
Utilities
Cable Available, Electricity Connected, Natural Gas Not Available, Phone Connected
Interior
- HeatingElectric
- CoolingCentral Air
- StoriesTwo
Interior Features
Built-in Features, Ceiling Fan(s), Eat-in Kitchen, Entrance Foyer, High Ceilings, Kitchen Island, Open Floorplan, Pantry, Primary Suite, Quartz Counters, Smoke Free, Walk-In Closet(s), Wet Bar
Appliances
Bar Fridge, Cooktop, Dishwasher, Disposal, Microwave, Oven, Range, Range Hood, Refrigerator
Exterior
- Lot DescriptionLevel
- RoofMembrane
- FoundationConcrete Perimeter
Exterior Features
Balcony, Private Yard, Rain Gutters
Windows
Double Pane Windows, Egress Windows
School Information
- DistrictDenver 1
- ElementaryBromwell
- MiddleMorey
- HighEast
Additional Information
- Date ListedMarch 13th, 2025
- ZoningG-RH-3
Listing Details
- Office Contact303-579-9428
Keller Williams Advantage Realty LLC
 Terms and Conditions: The content relating to real estate for sale in this Web site comes in part from the Internet Data eXchange ("IDX") program of METROLIST, INC., DBA RECOLORADO® Real estate listings held by brokers other than RE/MAX Professionals are marked with the IDX Logo. This information is being provided for the consumers personal, non-commercial use and may not be used for any other purpose. All information subject to change and should be independently verified.
Terms and Conditions: The content relating to real estate for sale in this Web site comes in part from the Internet Data eXchange ("IDX") program of METROLIST, INC., DBA RECOLORADO® Real estate listings held by brokers other than RE/MAX Professionals are marked with the IDX Logo. This information is being provided for the consumers personal, non-commercial use and may not be used for any other purpose. All information subject to change and should be independently verified.
Copyright 2025 METROLIST, INC., DBA RECOLORADO® -- All Rights Reserved 6455 S. Yosemite St., Suite 500 Greenwood Village, CO 80111 USA
Listing information last updated on April 6th, 2025 at 9:33pm MDT.

