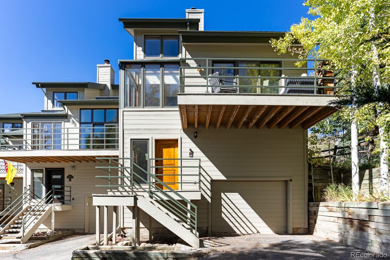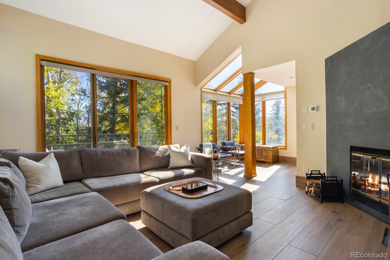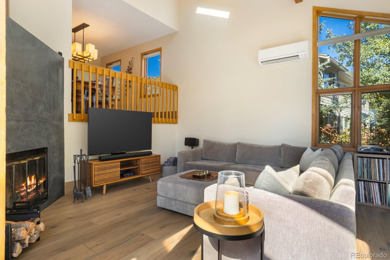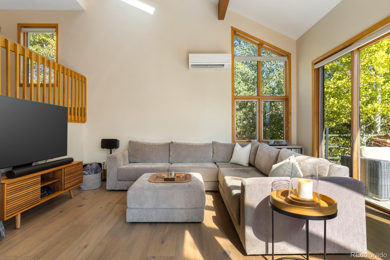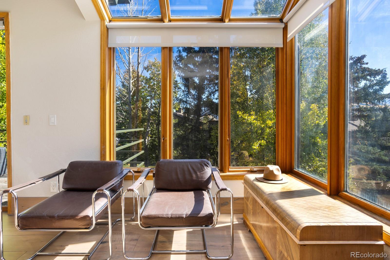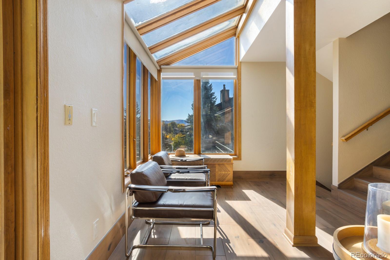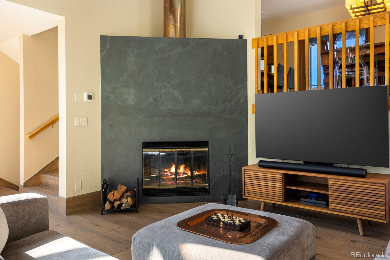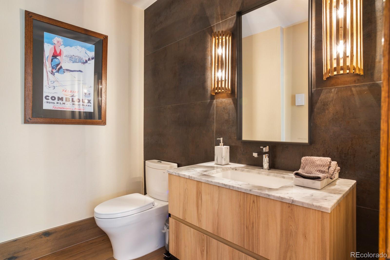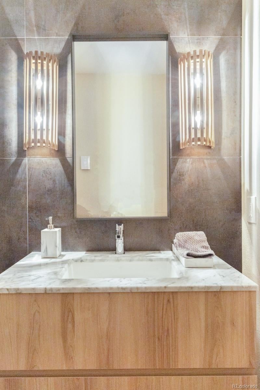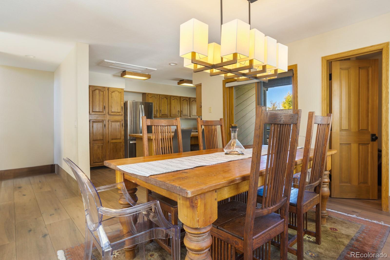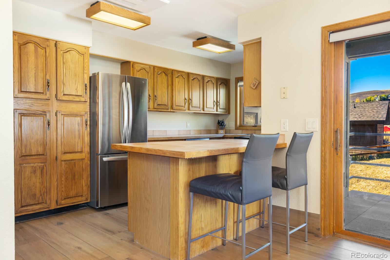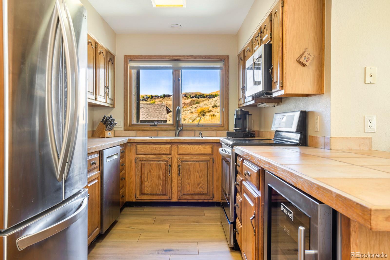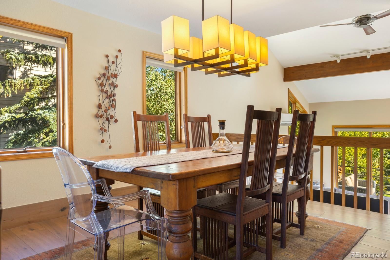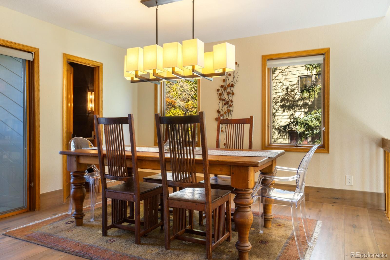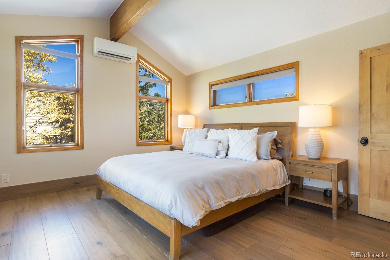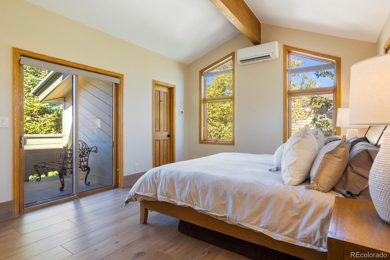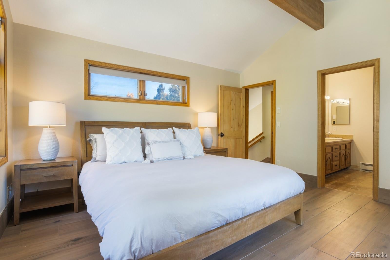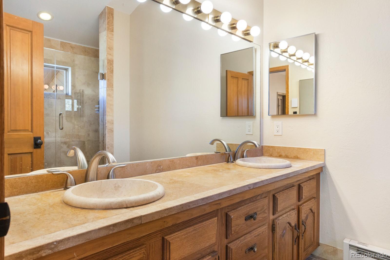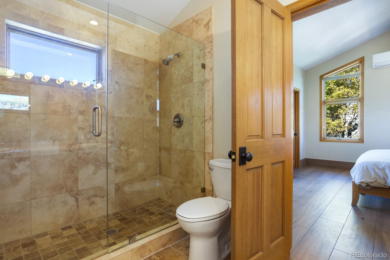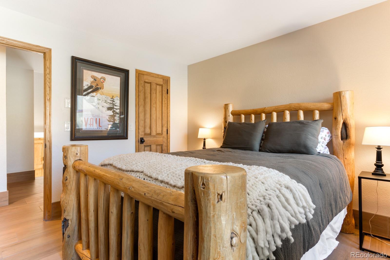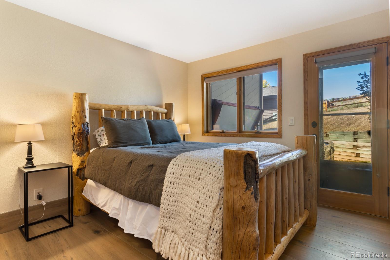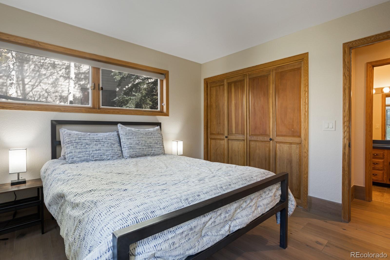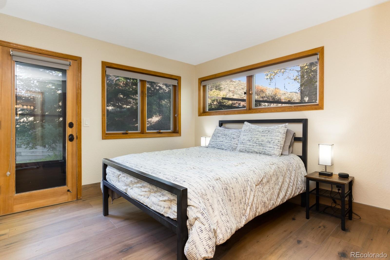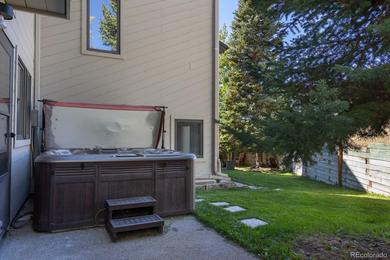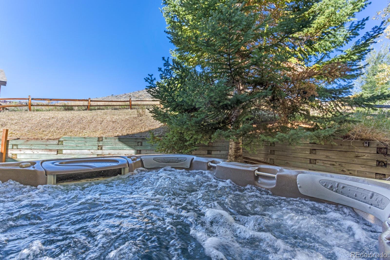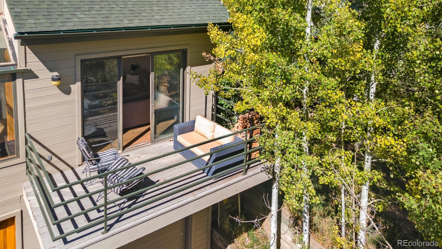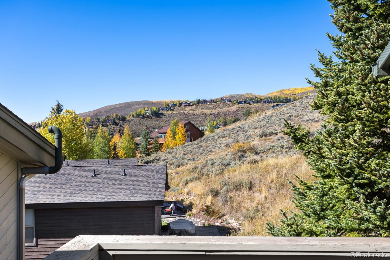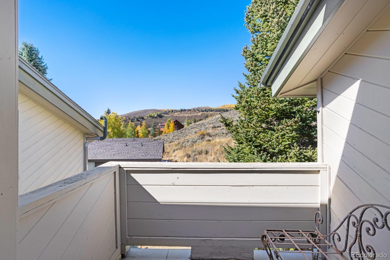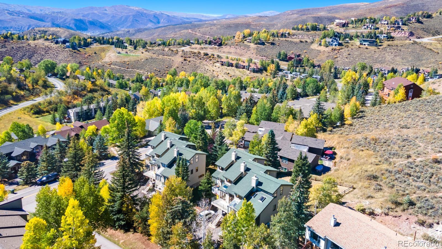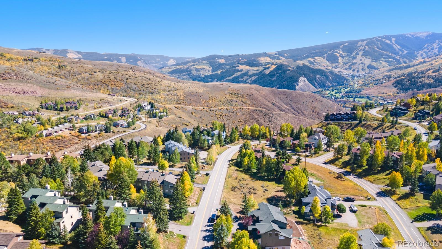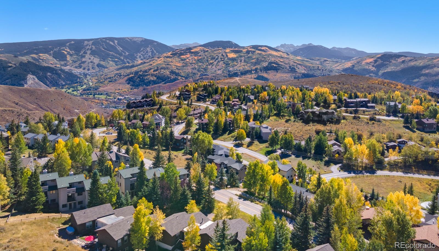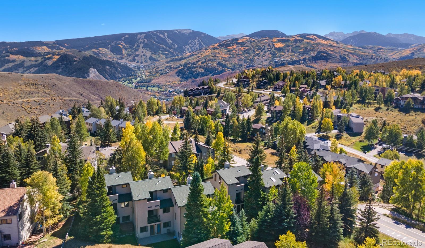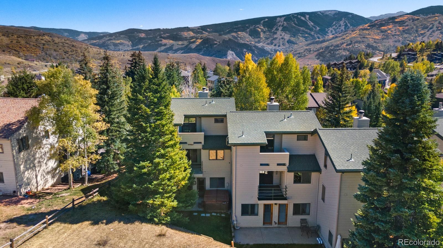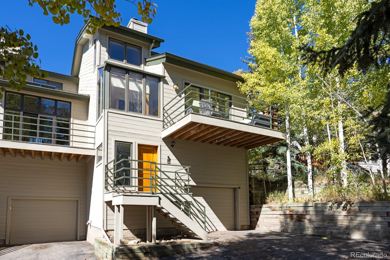Find us on...
Dashboard
- 3 Beds
- 3 Baths
- 2,161 Sqft
- .1 Acres
New Search X
3050 Wildridge Road 6
Revel in serene mountain living and seamless outdoor connectivity in this Wildridge residence. Beautiful new flooring cascades throughout a thoughtfully designed layout bathed in natural light from expansive windows and walls of glass. Volume ceilings expand the scale of the interior wrapped in a light, neutral color palette. A sleek wood-burning fireplace grounds the bright and spacious living area. Illuminated by a contemporary light fixture, the dining area easily extends into the kitchen featuring stainless steel appliances. An updated bath features a modern tile accent wall. Escape to the top-level primary suite boasting a spa-like bath, a walk-in closet and access to an elevated deck. Enjoy outdoor relaxation on two additional decks and in a private backyard with a hot tub. Upgrades include a high-efficiency heat pump system. Situated in the heart of Avon, this residence provides convenient access to Beaver Creek and Vail ski resorts, restaurants, shopping and outdoor recreation.
Listing Office: Milehimodern 
Essential Information
- MLS® #5334141
- Price$1,200,000
- Bedrooms3
- Bathrooms3.00
- Full Baths1
- Half Baths1
- Square Footage2,161
- Acres0.10
- Year Built1984
- TypeResidential
- Sub-TypeCondominium
- StatusActive
Community Information
- Address3050 Wildridge Road 6
- SubdivisionHighpoint Condominiums
- CityAvon
- CountyEagle
- StateCO
- Zip Code81620
Amenities
- Parking Spaces2
- # of Garages1
- ViewMountain(s)
Utilities
Cable Available, Electricity Connected, Internet Access (Wired)
Interior
- HeatingBaseboard, Heat Pump
- CoolingAir Conditioning-Room, Other
- FireplaceYes
- # of Fireplaces1
- FireplacesLiving Room
- StoriesThree Or More
Interior Features
Eat-in Kitchen, Entrance Foyer, High Ceilings, Open Floorplan, Pantry, Primary Suite, Hot Tub, Vaulted Ceiling(s), Walk-In Closet(s)
Appliances
Bar Fridge, Dishwasher, Disposal, Microwave, Range, Refrigerator
Exterior
- Exterior FeaturesBalcony, Spa/Hot Tub
- WindowsWindow Coverings
- RoofComposition
School Information
- DistrictEagle RE-50
- ElementaryAvon
- MiddleBerry Creek
- HighBattle Mountain
Additional Information
- Date ListedNovember 15th, 2024
Listing Details
 Milehimodern
Milehimodern
Office Contact
sarah@milehimodern.com,720-290-4802
 Terms and Conditions: The content relating to real estate for sale in this Web site comes in part from the Internet Data eXchange ("IDX") program of METROLIST, INC., DBA RECOLORADO® Real estate listings held by brokers other than RE/MAX Professionals are marked with the IDX Logo. This information is being provided for the consumers personal, non-commercial use and may not be used for any other purpose. All information subject to change and should be independently verified.
Terms and Conditions: The content relating to real estate for sale in this Web site comes in part from the Internet Data eXchange ("IDX") program of METROLIST, INC., DBA RECOLORADO® Real estate listings held by brokers other than RE/MAX Professionals are marked with the IDX Logo. This information is being provided for the consumers personal, non-commercial use and may not be used for any other purpose. All information subject to change and should be independently verified.
Copyright 2025 METROLIST, INC., DBA RECOLORADO® -- All Rights Reserved 6455 S. Yosemite St., Suite 500 Greenwood Village, CO 80111 USA
Listing information last updated on April 2nd, 2025 at 10:33pm MDT.

