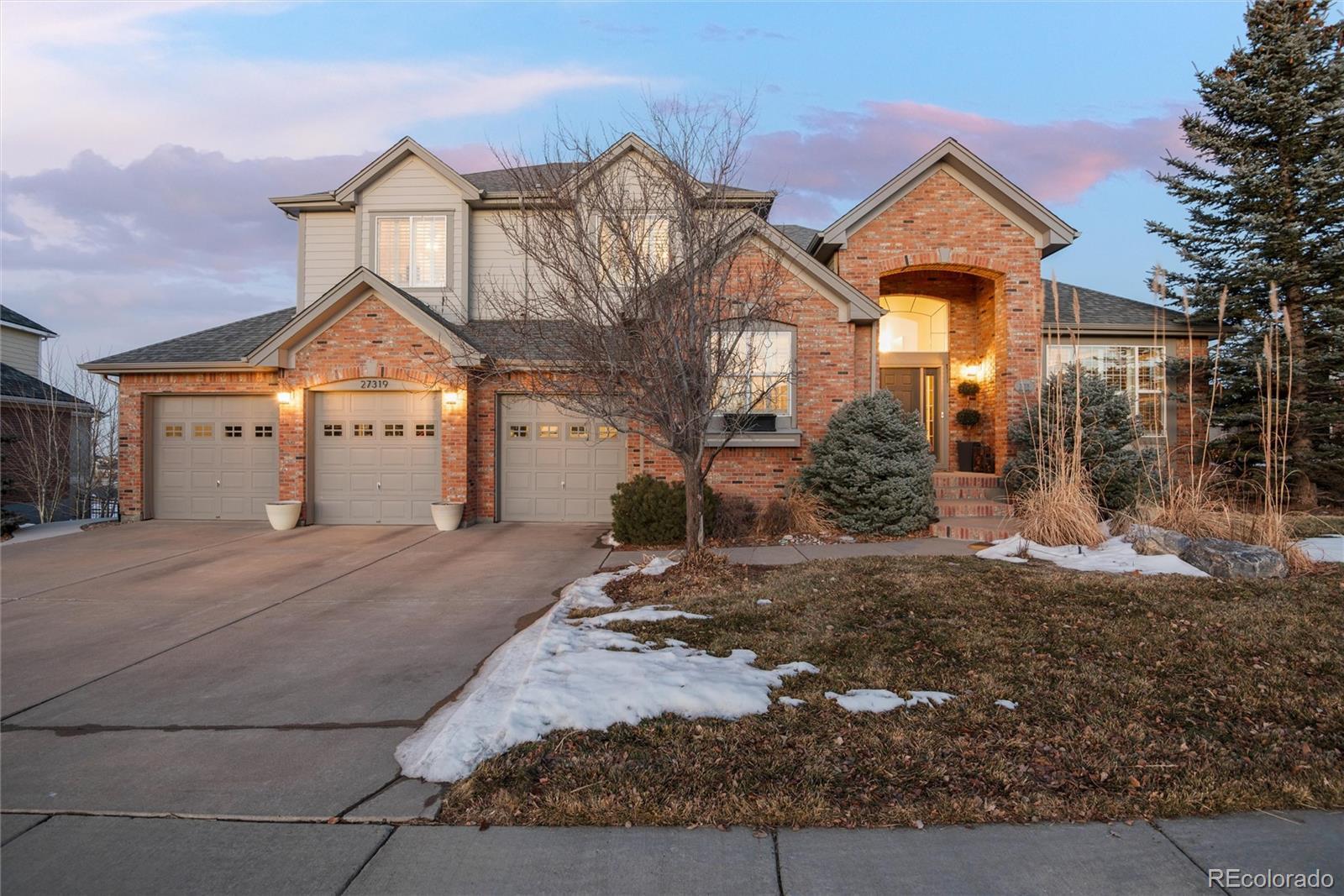Find us on...
Dashboard
- 5 Beds
- 5 Baths
- 4,823 Sqft
- .3 Acres
New Search X
27319 E Nova Circle
Welcome to this exquisite 5 bedroom, 5 bathroom home with over 5,000 square feet in the prestigious Blackstone Country Club, offering luxurious living and breathtaking views of the 11th green. The sellers never get golf balls in their yard due to their position on the course. From the moment you step inside, you'll be captivated by the high-end upgrades throughout—new flooring, designer light fixtures, and an upgraded kitchen featuring gorgeous countertops and backsplash. With two dedicated office spaces, one of which can be used as a formal dining room, this home provides versatility to fit your lifestyle. The spacious primary suite offers unparalleled golf course views, creating a serene retreat. The walk-out basement is an entertainer’s dream, complete with a wet bar, rec room, home gym, steam shower, and a private bedroom. Enjoy Colorado’s outdoor living at its finest with a large covered deck and an expansive stamped concrete patio, perfect for soaking in the stunning golf course views. The backyard stays a nice temperature and the sun no longer hits the patio around noon which makes it a lovely space to soak up the views. The association fees for the social membership to the Blackstone Country Club features a clubhouse with a restaurant, bar and breathtaking views. You will also have access to a gorgeous pool, pickleball courts, tennis courts and fitness center. Cherry Creek Schools, close to Southlands Mall and easy access to E470 and DIA. It is a remarkable location. Golf membership is separate and optional. Come take a tour of this fabulous home and all it has to offer! https://www.invitedclubs.com/clubs/blackstone-black-bear
Listing Office: Colorado Home Realty 
Essential Information
- MLS® #5330935
- Price$1,250,000
- Bedrooms5
- Bathrooms5.00
- Full Baths2
- Half Baths1
- Square Footage4,823
- Acres0.30
- Year Built2006
- TypeResidential
- Sub-TypeSingle Family Residence
- StyleTraditional
- StatusActive
Community Information
- Address27319 E Nova Circle
- SubdivisionBlackstone Country Club
- CityAurora
- CountyArapahoe
- StateCO
- Zip Code80016
Amenities
- Parking Spaces3
- ParkingOversized
- # of Garages3
- ViewGolf Course
Amenities
Clubhouse, Fitness Center, Golf Course, Pool, Spa/Hot Tub, Tennis Court(s)
Utilities
Cable Available, Electricity Connected, Natural Gas Connected
Interior
- HeatingForced Air
- CoolingAttic Fan, Central Air
- FireplaceYes
- FireplacesFamily Room
- StoriesTwo
Interior Features
Breakfast Nook, Ceiling Fan(s), Five Piece Bath, Granite Counters, Jack & Jill Bathroom, Jet Action Tub, Kitchen Island, Open Floorplan, Pantry, Primary Suite, Walk-In Closet(s)
Appliances
Bar Fridge, Cooktop, Dishwasher, Disposal, Double Oven, Gas Water Heater, Microwave, Refrigerator
Exterior
- WindowsDouble Pane Windows
- RoofComposition
- FoundationConcrete Perimeter
Lot Description
Level, Master Planned, On Golf Course, Sprinklers In Front, Sprinklers In Rear
School Information
- DistrictCherry Creek 5
- ElementaryWoodland
- MiddleFox Ridge
- HighCherokee Trail
Additional Information
- Date ListedJanuary 30th, 2025
Listing Details
 Colorado Home Realty
Colorado Home Realty
Office Contact
kristen@coloradohomerealty.com,720-629-2194
 Terms and Conditions: The content relating to real estate for sale in this Web site comes in part from the Internet Data eXchange ("IDX") program of METROLIST, INC., DBA RECOLORADO® Real estate listings held by brokers other than RE/MAX Professionals are marked with the IDX Logo. This information is being provided for the consumers personal, non-commercial use and may not be used for any other purpose. All information subject to change and should be independently verified.
Terms and Conditions: The content relating to real estate for sale in this Web site comes in part from the Internet Data eXchange ("IDX") program of METROLIST, INC., DBA RECOLORADO® Real estate listings held by brokers other than RE/MAX Professionals are marked with the IDX Logo. This information is being provided for the consumers personal, non-commercial use and may not be used for any other purpose. All information subject to change and should be independently verified.
Copyright 2025 METROLIST, INC., DBA RECOLORADO® -- All Rights Reserved 6455 S. Yosemite St., Suite 500 Greenwood Village, CO 80111 USA
Listing information last updated on March 11th, 2025 at 10:48pm MDT.



















































