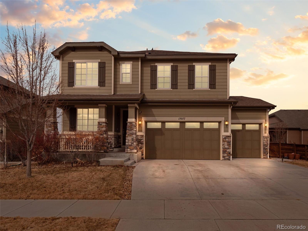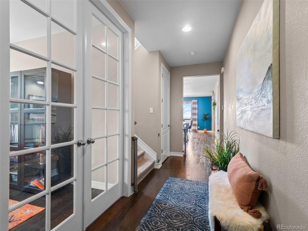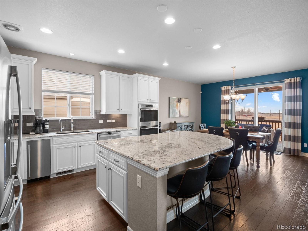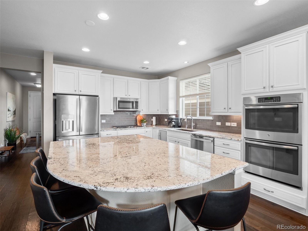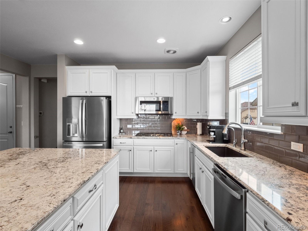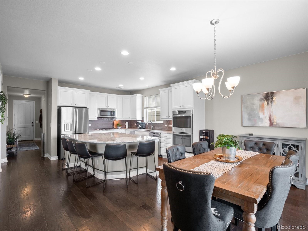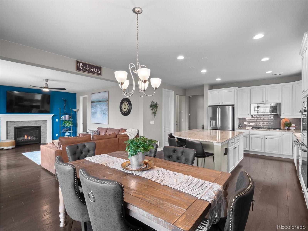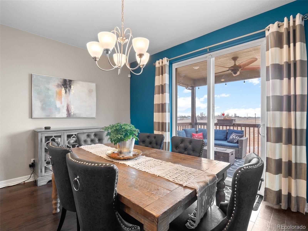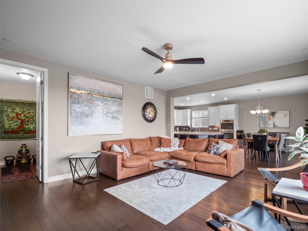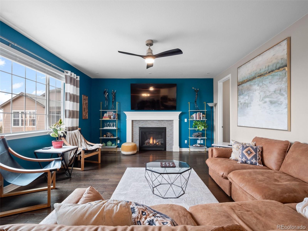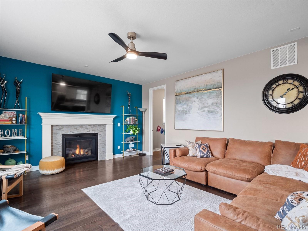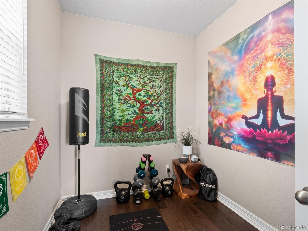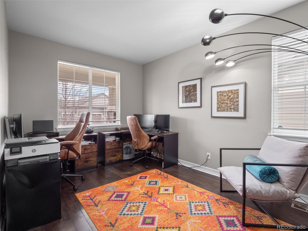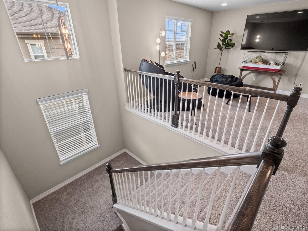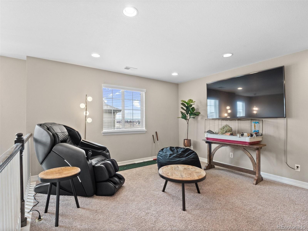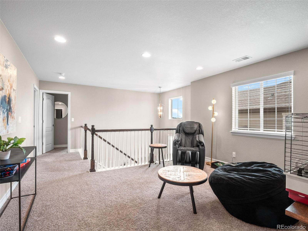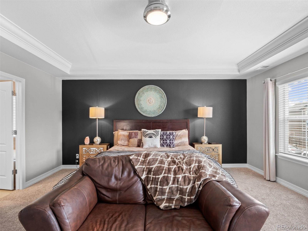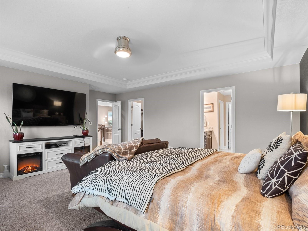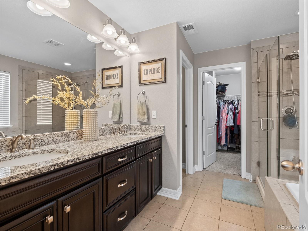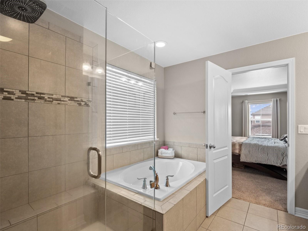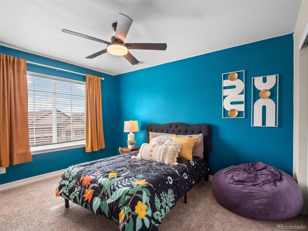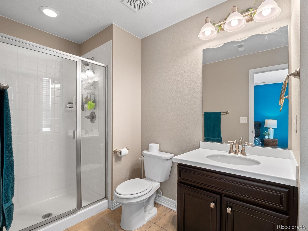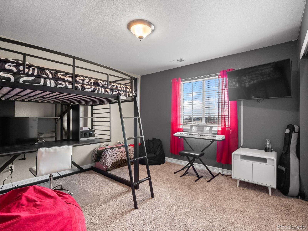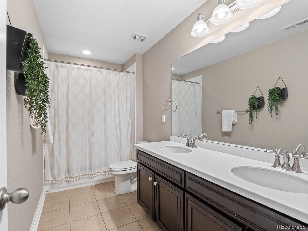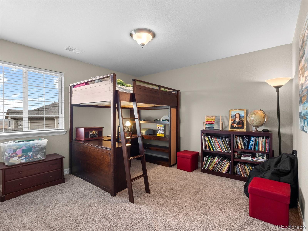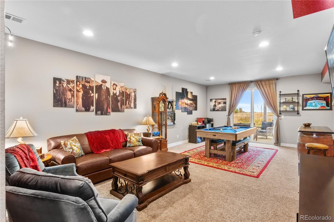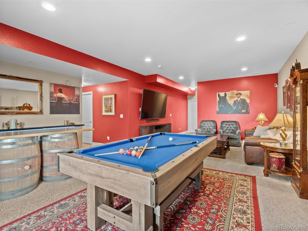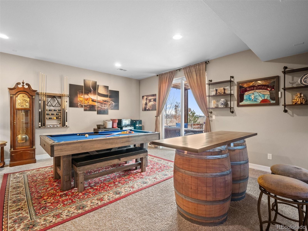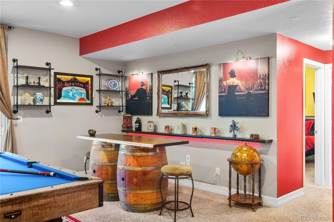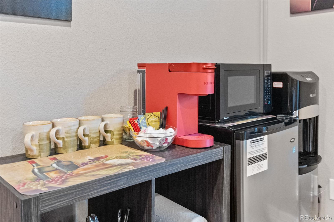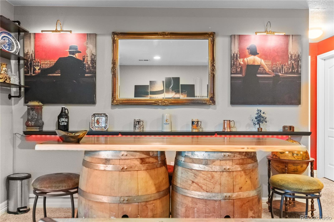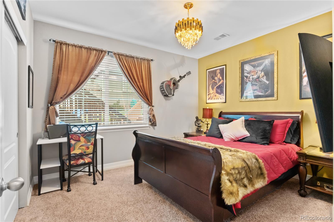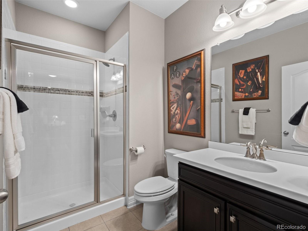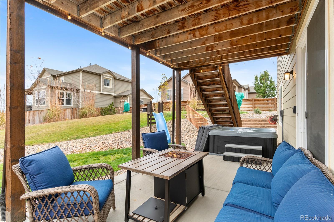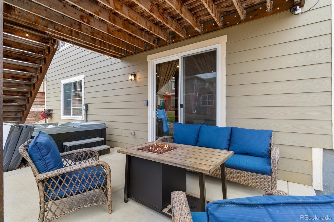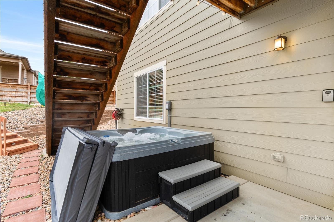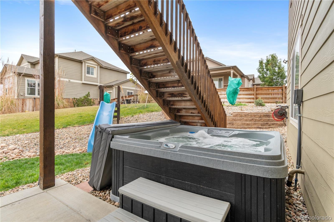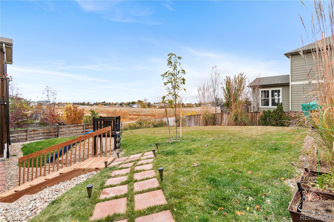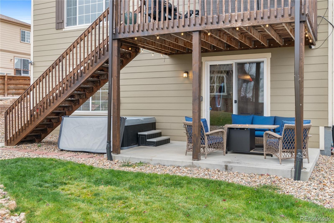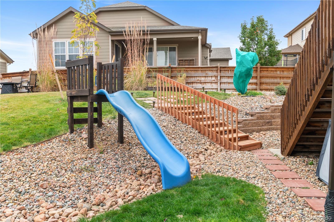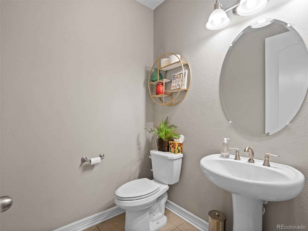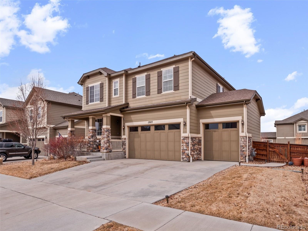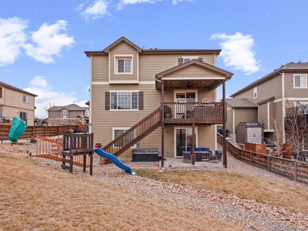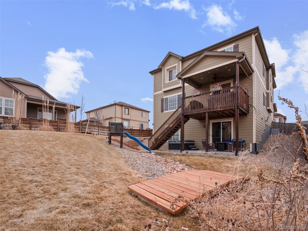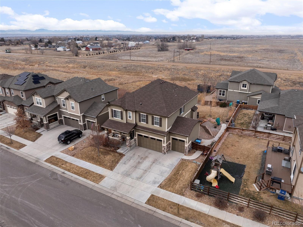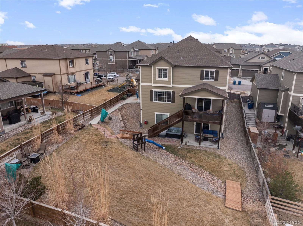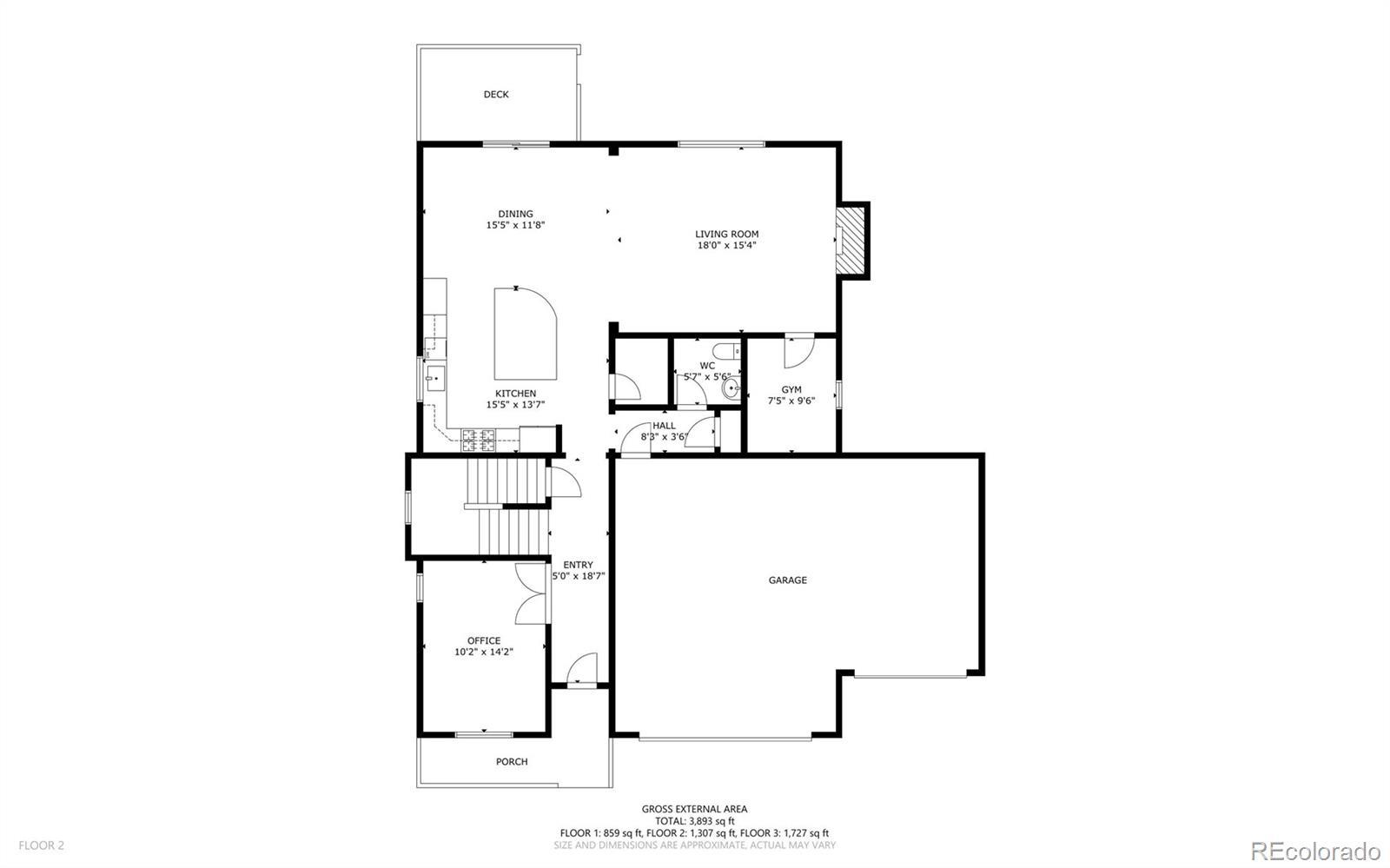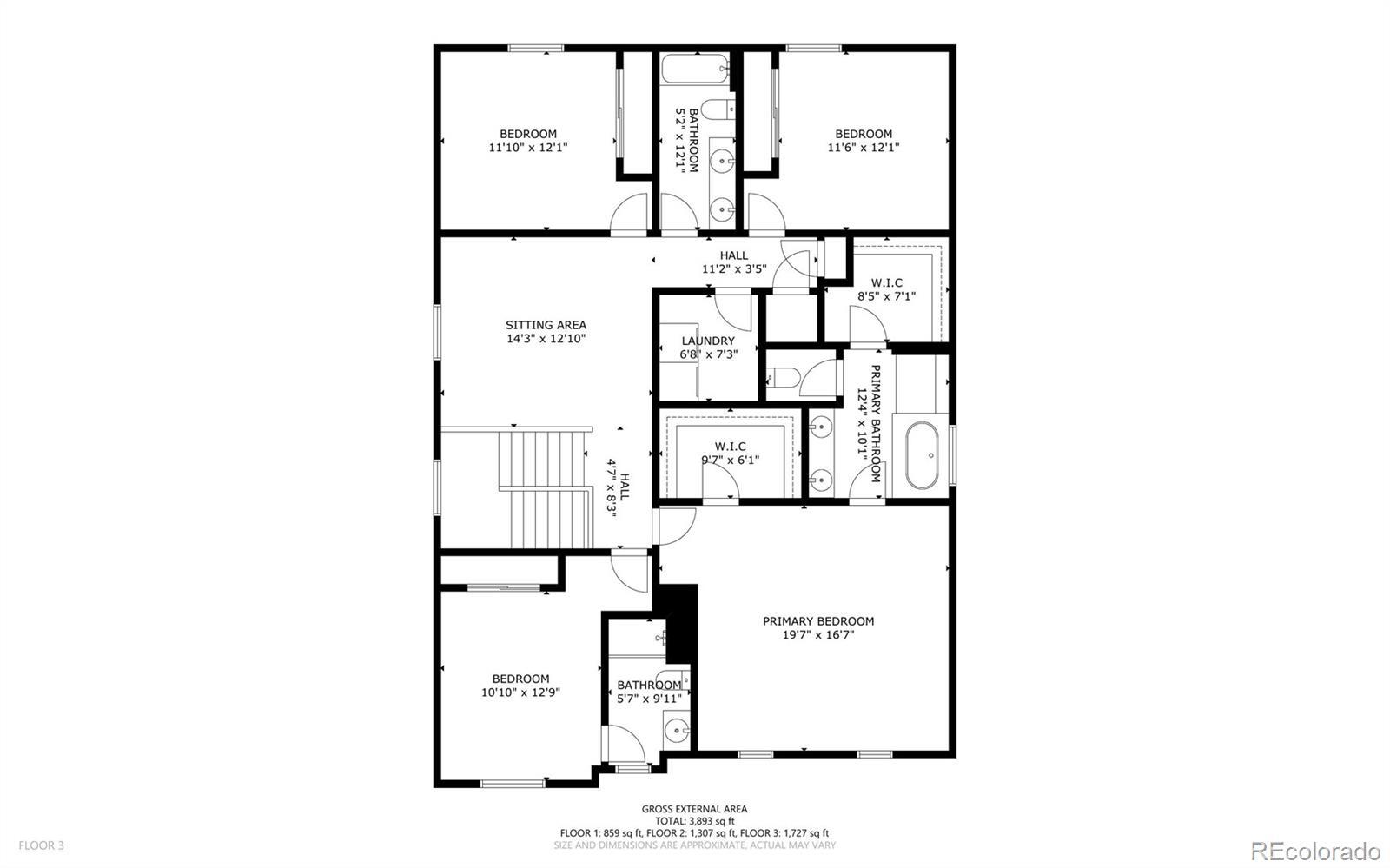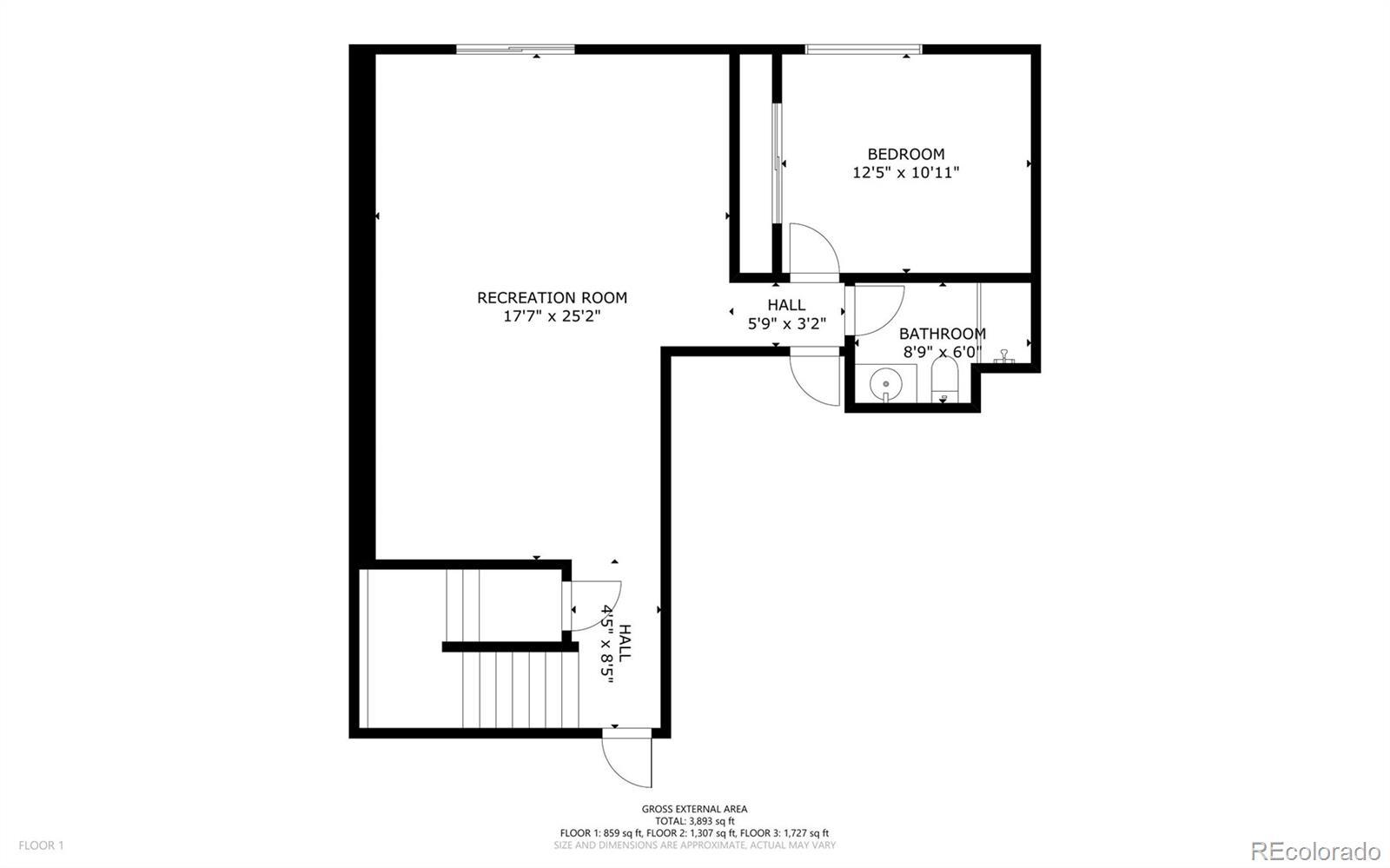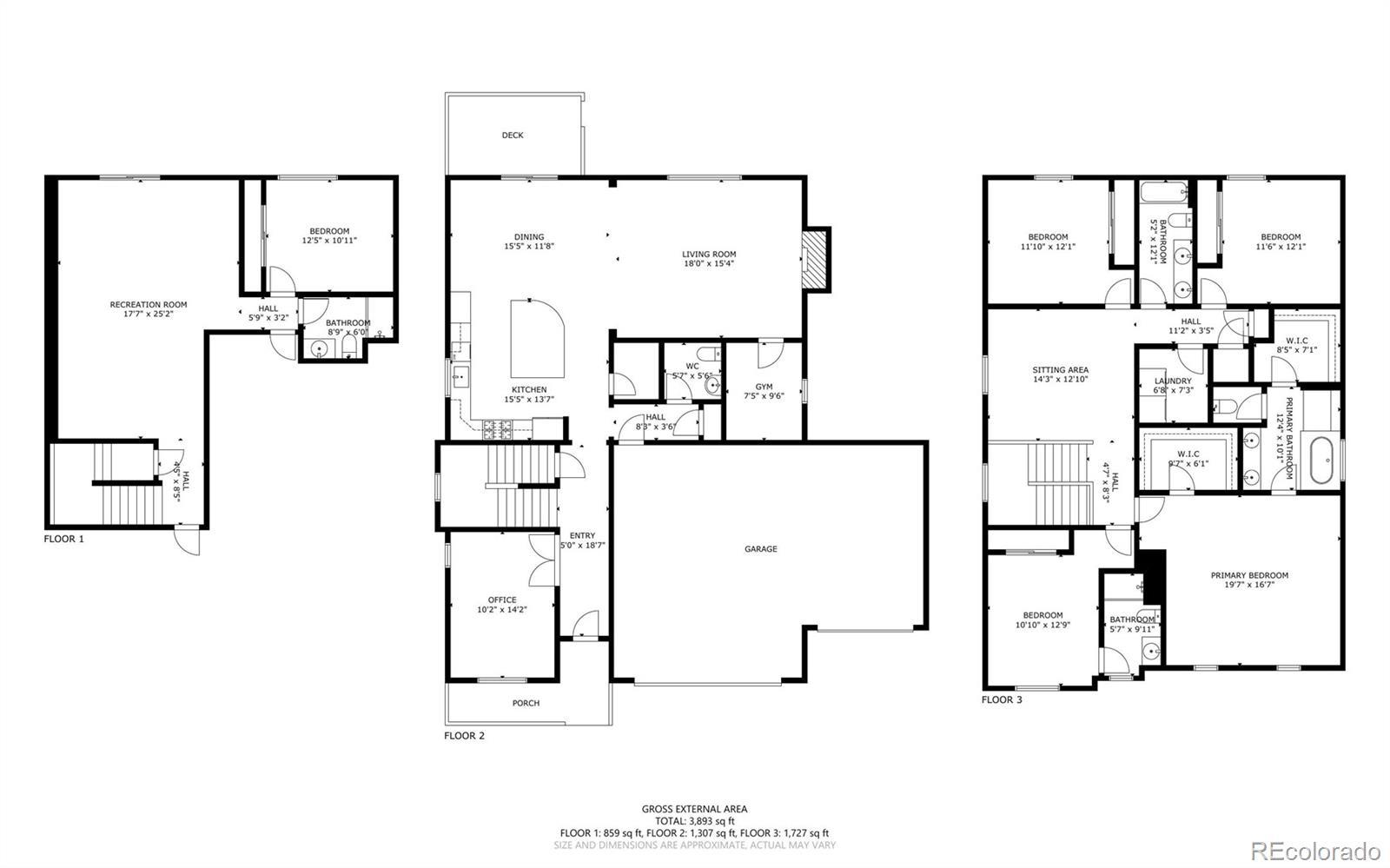Find us on...
Dashboard
- 5 Beds
- 5 Baths
- 3,799 Sqft
- .2 Acres
New Search X
17077 E 111th Avenue
$5,000 CONCESSIONS TO USE TOWARDS RATE BUY DOWN OR CLOSING COSTS - Tied to preferred lender. A home that is designed for comfort, functionality, and entertaining. This 5-bedroom, 4.5-bath residence offers a seamless blend of elegant design and modern convenience, ideal for multigenerational living or even a long-term rental opportunity with its private walkout basement entrance.Main Level: Open & Inviting: Step into a grand foyer that sets the tone for the home’s sophisticated ambiance. To your left, a dedicated home office provides a quiet retreat for work or study. The heart of the home... more »
Listing Office: Compass - Denver 
Essential Information
- MLS® #5310260
- Price$769,000
- Bedrooms5
- Bathrooms5.00
- Full Baths4
- Half Baths1
- Square Footage3,799
- Acres0.20
- Year Built2017
- TypeResidential
- Sub-TypeSingle Family Residence
- StatusPending
Community Information
- Address17077 E 111th Avenue
- SubdivisionReunion
- CityCommerce City
- CountyAdams
- StateCO
- Zip Code80022
Amenities
- Parking Spaces3
- # of Garages3
- ViewGolf Course, Mountain(s)
Amenities
Clubhouse, Fitness Center, Playground, Pool
Utilities
Cable Available, Electricity Available, Electricity Connected, Internet Access (Wired), Phone Available, Phone Connected
Interior
- HeatingForced Air
- CoolingCentral Air
- FireplaceYes
- # of Fireplaces1
- FireplacesLiving Room
- StoriesTwo
Interior Features
Breakfast Nook, Ceiling Fan(s), Eat-in Kitchen, Entrance Foyer, Five Piece Bath, Granite Counters, In-Law Floor Plan, Kitchen Island, Primary Suite, Smoke Free, Walk-In Closet(s)
Appliances
Dishwasher, Disposal, Dryer, Microwave, Oven, Range Hood, Refrigerator, Sump Pump, Washer, Water Softener
Exterior
- RoofComposition
- FoundationSlab
Exterior Features
Balcony, Fire Pit, Lighting, Spa/Hot Tub
Lot Description
Irrigated, Landscaped, Open Space
School Information
- DistrictSchool District 27-J
- ElementaryReunion
- MiddleOtho Stuart
- HighPrairie View
Additional Information
- Date ListedFebruary 18th, 2025
- ZoningResidential
Listing Details
 Compass - Denver
Compass - Denver- Office Contact720-530-3848
 Terms and Conditions: The content relating to real estate for sale in this Web site comes in part from the Internet Data eXchange ("IDX") program of METROLIST, INC., DBA RECOLORADO® Real estate listings held by brokers other than RE/MAX Professionals are marked with the IDX Logo. This information is being provided for the consumers personal, non-commercial use and may not be used for any other purpose. All information subject to change and should be independently verified.
Terms and Conditions: The content relating to real estate for sale in this Web site comes in part from the Internet Data eXchange ("IDX") program of METROLIST, INC., DBA RECOLORADO® Real estate listings held by brokers other than RE/MAX Professionals are marked with the IDX Logo. This information is being provided for the consumers personal, non-commercial use and may not be used for any other purpose. All information subject to change and should be independently verified.
Copyright 2025 METROLIST, INC., DBA RECOLORADO® -- All Rights Reserved 6455 S. Yosemite St., Suite 500 Greenwood Village, CO 80111 USA
Listing information last updated on April 4th, 2025 at 8:04am MDT.

