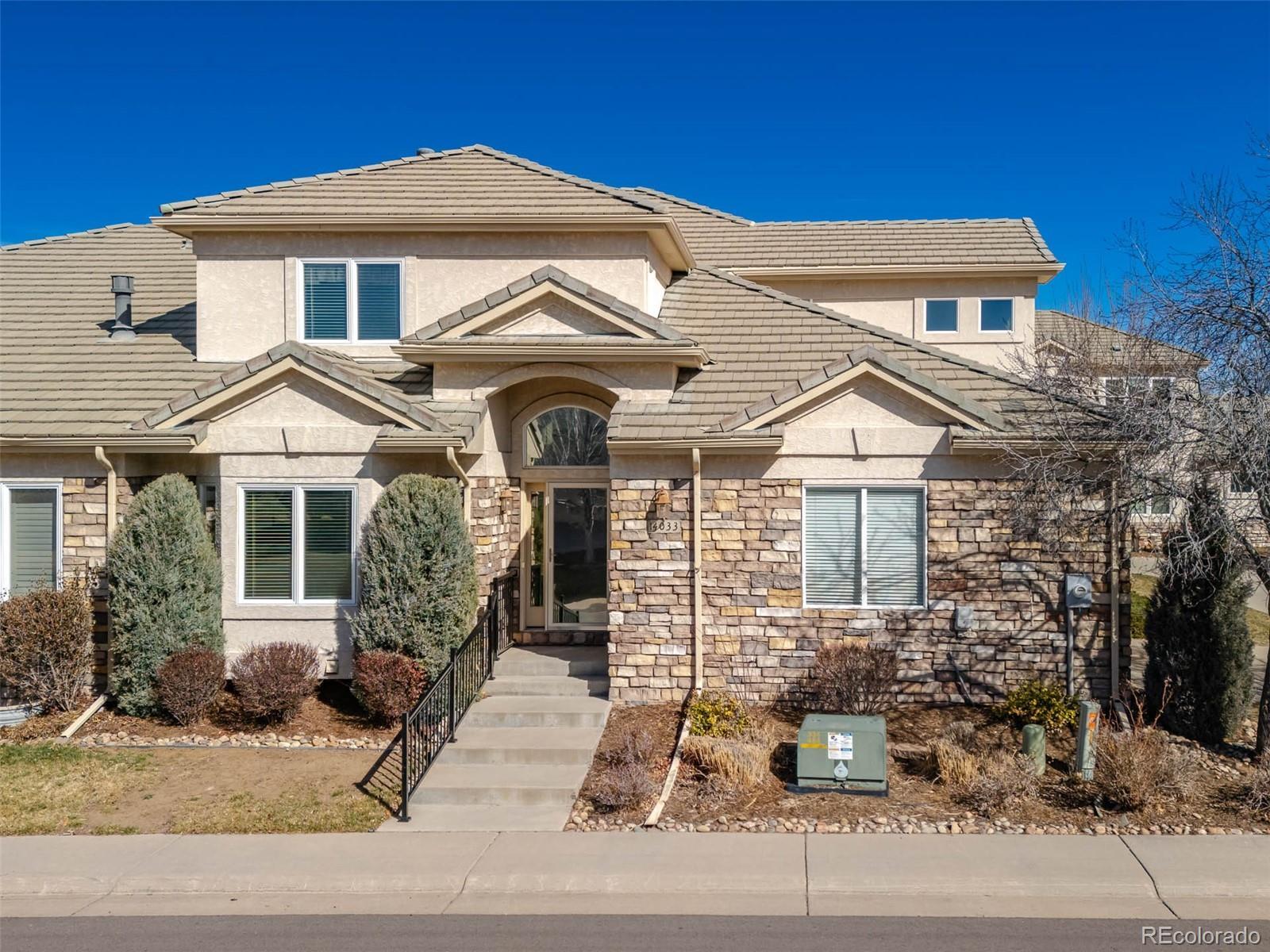Find us on...
Dashboard
- 3 Beds
- 3 Baths
- 2,494 Sqft
- .09 Acres
New Search X
14033 E Whitaker Drive
Wonderful, gated community in Cherry Creek Reservoir's backyard. This is a huge home with 3 bedrooms, including a MAIN FLOOR PRIMARY SUITE, laundry room, open floorplan, main floor office and large loft. Granite counters, stainless appliances, a huge pantry, double ovens and island complete the kitchen. The living room has soaring ceilings, a wall of windows and a cozy stone gas fireplace. It is adjacent to the designated dining room space. Sliding glass doors connect the living space to the composite deck. The south facing office is filled with light and is down the hallway allowing for quiet and privacy. Upstairs, there is a giant loft, and 2 bedrooms connected with a Jack and Jill bath. Wide plank cherry floors run through the entire living space. The primary bath has tons of counter space and a jetted tub. The unfinished basement has room for lots of storage, a rough-in for a bath and a sump pump. The community has a pool, clubhouse, hot tub and ample walking areas. You can also walk to an off-leash dog park at Cherry Creek State Park. Easy access to Parker Road and E470.
Listing Office: Financial Security Realty 
Essential Information
- MLS® #5298398
- Price$699,000
- Bedrooms3
- Bathrooms3.00
- Full Baths2
- Half Baths1
- Square Footage2,494
- Acres0.09
- Year Built2004
- TypeResidential
- Sub-TypeTownhouse
- StyleContemporary
- StatusActive
Community Information
- Address14033 E Whitaker Drive
- SubdivisionVillas at Cherry Creek
- CityAurora
- CountyArapahoe
- StateCO
- Zip Code80015
Amenities
- Parking Spaces4
- # of Garages2
Amenities
Clubhouse, Gated, Pool, Spa/Hot Tub
Interior
- HeatingForced Air
- CoolingCentral Air
- FireplaceYes
- # of Fireplaces1
- FireplacesLiving Room
- StoriesTwo
Interior Features
Ceiling Fan(s), Five Piece Bath, Granite Counters, Jack & Jill Bathroom, Jet Action Tub, Kitchen Island, Open Floorplan, Pantry, Primary Suite, Utility Sink
Appliances
Disposal, Double Oven, Dryer, Microwave, Range Hood, Refrigerator, Sump Pump, Washer
Exterior
- RoofComposition
- FoundationSlab
School Information
- DistrictCherry Creek 5
- ElementarySagebrush
- MiddleLaredo
- HighSmoky Hill
Additional Information
- Date ListedMarch 14th, 2025
Listing Details
 Financial Security Realty
Financial Security Realty- Office Contact720-937-0339
 Terms and Conditions: The content relating to real estate for sale in this Web site comes in part from the Internet Data eXchange ("IDX") program of METROLIST, INC., DBA RECOLORADO® Real estate listings held by brokers other than RE/MAX Professionals are marked with the IDX Logo. This information is being provided for the consumers personal, non-commercial use and may not be used for any other purpose. All information subject to change and should be independently verified.
Terms and Conditions: The content relating to real estate for sale in this Web site comes in part from the Internet Data eXchange ("IDX") program of METROLIST, INC., DBA RECOLORADO® Real estate listings held by brokers other than RE/MAX Professionals are marked with the IDX Logo. This information is being provided for the consumers personal, non-commercial use and may not be used for any other purpose. All information subject to change and should be independently verified.
Copyright 2025 METROLIST, INC., DBA RECOLORADO® -- All Rights Reserved 6455 S. Yosemite St., Suite 500 Greenwood Village, CO 80111 USA
Listing information last updated on April 20th, 2025 at 6:18am MDT.











































