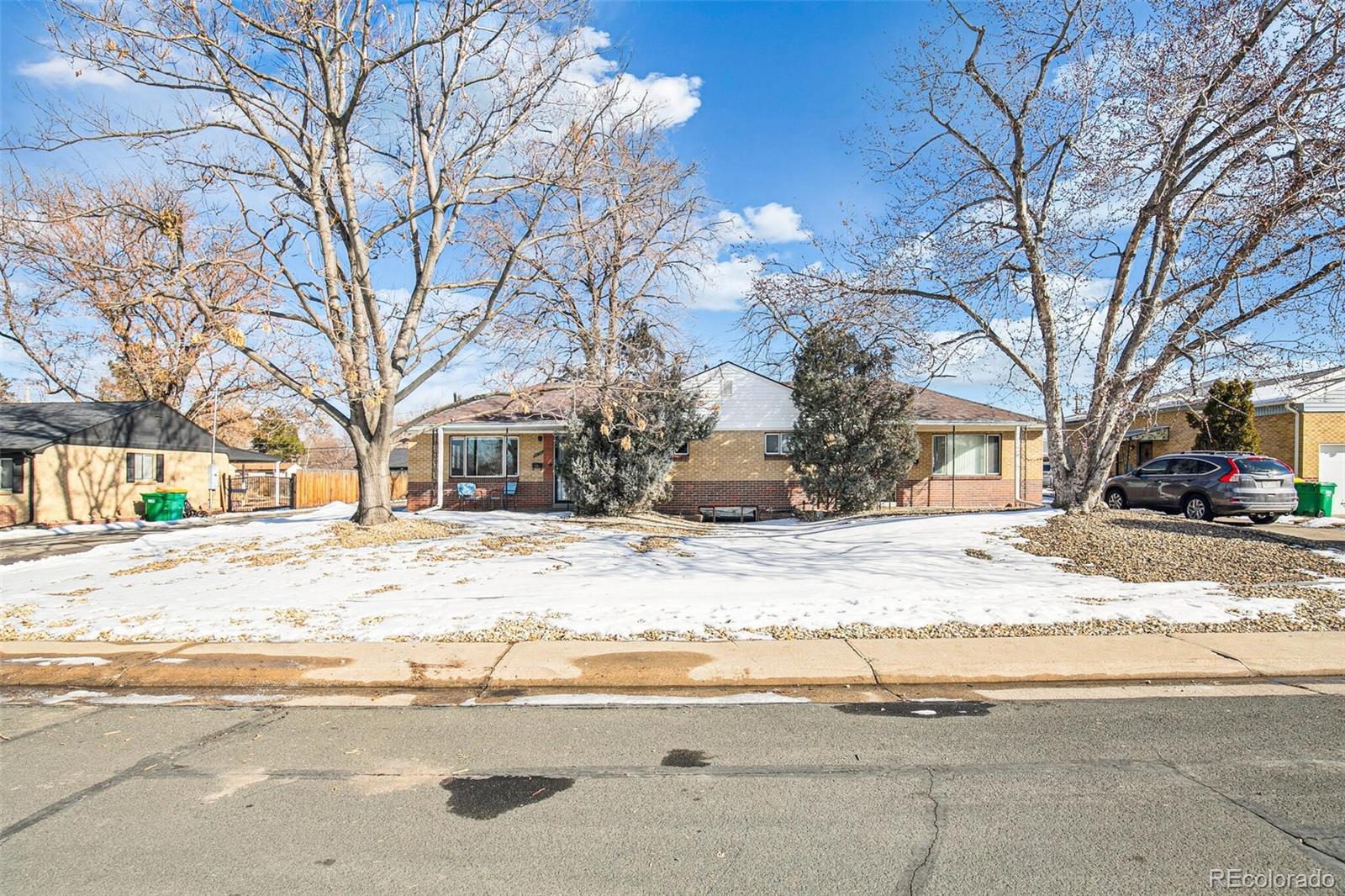Find us on...
Dashboard
- 5 Beds
- 3 Baths
- 2,084 Sqft
- .38 Acres
New Search X
4010-4020 Jay Street
Adorable AND classic Wheat Ridge side-by-side duplex with BONUS basement studio apartment on quiet block. ***Brand new furnaces and water heaters in both units.***All electrical upgraded.*** One short block to the revitalized business district. For those looking for a way to enter the market just like they did in the 50’s buy this home! Live in one side and offset your mortgage with 2 tenants in the other spaces. Vintage details and charm abound this move-in ready home or do a fresh update for instant equity! Each side of the duplex features 2 bedrooms and 1 bath with plentiful parking. Split the use of the 2-car garage, RV pad, and multiple off-streets spots. 4020 has had a recent facelift with refinished original hardwood floors, fresh paint and new lighting. 4010 is move in ready or can be updated. Market rent on this space is $1950. Basement needs work, but at least the shell is in place. Near all the best of Wheat Ridge with shops, galleries and cafes just out the door… or a quick trip east bound to nearby Tennyson Arts District or West Highlands, also just south of Olde Town Arvada. Easy access to highway for mountain get aways or the downtown commute. You can’t beat the location for the price and the opportunity.
Listing Office: Compass - Denver 
Essential Information
- MLS® #5287765
- Price$815,000
- Bedrooms5
- Bathrooms3.00
- Square Footage2,084
- Acres0.38
- Year Built1951
- TypeResidential Income
- Sub-TypeDuplex
- StatusActive
Community Information
- Address4010-4020 Jay Street
- SubdivisionWright
- CityWheat Ridge
- CountyJefferson
- StateCO
- Zip Code80033
Amenities
- Parking Spaces9
- # of Garages2
Utilities
Cable Available, Electricity Connected, Natural Gas Connected
Parking
Concrete, Oversized, Oversized Door
Interior
- HeatingForced Air, Natural Gas
- CoolingEvaporative Cooling
- StoriesOne
Interior Features
Built-in Features, Eat-in Kitchen, Laminate Counters, No Stairs, Smoke Free
Appliances
Dishwasher, Dryer, Refrigerator, Washer
Exterior
- RoofComposition
- FoundationSlab
Exterior Features
Dog Run, Private Yard, Rain Gutters
Lot Description
Landscaped, Level, Near Public Transit
School Information
- DistrictJefferson County R-1
- ElementaryStevens
- MiddleEveritt
- HighWheat Ridge
Additional Information
- Date ListedJanuary 31st, 2025
- ZoningRes
Listing Details
 Compass - Denver
Compass - Denver
Office Contact
jenny@nostalgichomes.com,303-570-9690
 Terms and Conditions: The content relating to real estate for sale in this Web site comes in part from the Internet Data eXchange ("IDX") program of METROLIST, INC., DBA RECOLORADO® Real estate listings held by brokers other than RE/MAX Professionals are marked with the IDX Logo. This information is being provided for the consumers personal, non-commercial use and may not be used for any other purpose. All information subject to change and should be independently verified.
Terms and Conditions: The content relating to real estate for sale in this Web site comes in part from the Internet Data eXchange ("IDX") program of METROLIST, INC., DBA RECOLORADO® Real estate listings held by brokers other than RE/MAX Professionals are marked with the IDX Logo. This information is being provided for the consumers personal, non-commercial use and may not be used for any other purpose. All information subject to change and should be independently verified.
Copyright 2025 METROLIST, INC., DBA RECOLORADO® -- All Rights Reserved 6455 S. Yosemite St., Suite 500 Greenwood Village, CO 80111 USA
Listing information last updated on April 4th, 2025 at 5:33am MDT.

















































