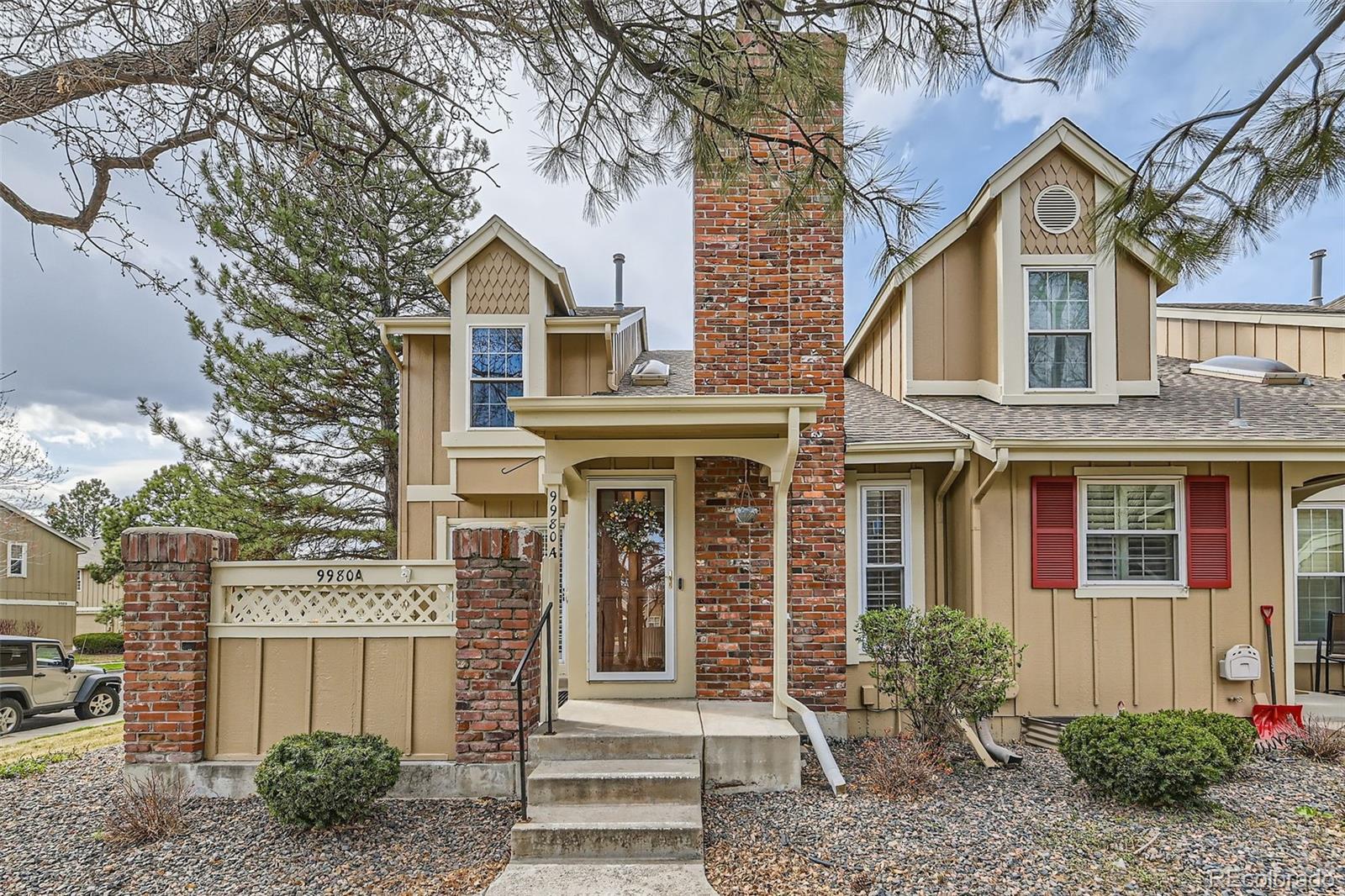Find us on...
Dashboard
- $470k Price
- 3 Beds
- 4 Baths
- 2,018 Sqft
New Search X
9980 Grove Street A
Stylish and move-in ready 3-bedroom, 4-bathroom end-unit townhome in the desirable Northpark neighborhood of Westminster. Enjoy the added privacy of an end unit, a larger patio, and convenient street parking nearby. The bright and airy family room features vaulted ceilings with skylights and a cozy wood-burning white brick fireplace. The open-concept kitchen includes granite countertops, a tile backsplash, and stainless steel appliances. A main-level half bath adds convenience. Upstairs offers two spacious bedrooms, a versatile loft perfect for a home office or second living room, and a primary suite with French doors, vaulted ceilings, skylights, ceiling fan, walk-in closet, and a ¾ bath with LVP flooring, granite counters, and tiled walk-in shower. The finished basement includes a single non-conforming bedroom with its own ¾ bath and nearby laundry—or use the space as a guest suite, home office, workout space, or family room. Additional highlights include newer windows, plantation shutters, radon mitigation system, and an oversized 2-car attached garage with additional storage. Community amenities include a pool, clubhouse, and tennis courts. HOA covers water, sewer, trash, recycling, and full snow removal. Conveniently located near parks, schools, shopping, dining, and major roadways.
Listing Office: Your Castle Real Estate Inc 
Essential Information
- MLS® #5278687
- Price$469,900
- Bedrooms3
- Bathrooms4.00
- Full Baths1
- Half Baths1
- Square Footage2,018
- Acres0.00
- Year Built1986
- TypeResidential
- Sub-TypeTownhouse
- StatusActive
Community Information
- Address9980 Grove Street A
- SubdivisionNorthPark
- CityWestminster
- CountyAdams
- StateCO
- Zip Code80031
Amenities
- Parking Spaces2
- ParkingConcrete, Oversized
- # of Garages2
Amenities
Clubhouse, Park, Parking, Pool, Tennis Court(s)
Interior
- HeatingForced Air, Natural Gas
- CoolingCentral Air
- FireplaceYes
- # of Fireplaces1
- FireplacesFamily Room, Wood Burning
- StoriesTwo
Interior Features
Ceiling Fan(s), Granite Counters, Open Floorplan, Radon Mitigation System, Smoke Free, Walk-In Closet(s)
Appliances
Dishwasher, Disposal, Dryer, Gas Water Heater, Microwave, Range, Refrigerator, Washer
Exterior
- WindowsDouble Pane Windows
- RoofComposition
School Information
- DistrictAdams 12 5 Star Schl
- ElementaryRocky Mountain
- MiddleSilver Hills
- HighNorthglenn
Additional Information
- Date ListedApril 10th, 2025
Listing Details
 Your Castle Real Estate Inc
Your Castle Real Estate Inc
Office Contact
TOMJOHNSON@YOURCASTLE.ORG,303-856-6185
 Terms and Conditions: The content relating to real estate for sale in this Web site comes in part from the Internet Data eXchange ("IDX") program of METROLIST, INC., DBA RECOLORADO® Real estate listings held by brokers other than RE/MAX Professionals are marked with the IDX Logo. This information is being provided for the consumers personal, non-commercial use and may not be used for any other purpose. All information subject to change and should be independently verified.
Terms and Conditions: The content relating to real estate for sale in this Web site comes in part from the Internet Data eXchange ("IDX") program of METROLIST, INC., DBA RECOLORADO® Real estate listings held by brokers other than RE/MAX Professionals are marked with the IDX Logo. This information is being provided for the consumers personal, non-commercial use and may not be used for any other purpose. All information subject to change and should be independently verified.
Copyright 2025 METROLIST, INC., DBA RECOLORADO® -- All Rights Reserved 6455 S. Yosemite St., Suite 500 Greenwood Village, CO 80111 USA
Listing information last updated on April 20th, 2025 at 12:33am MDT.



































