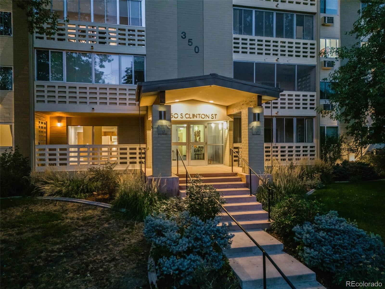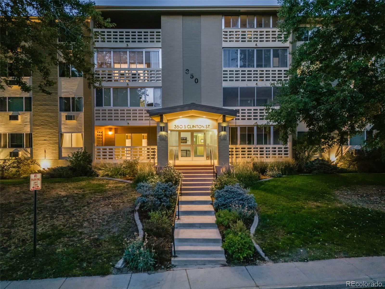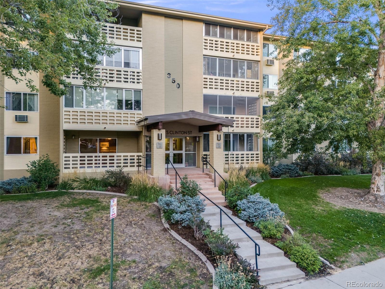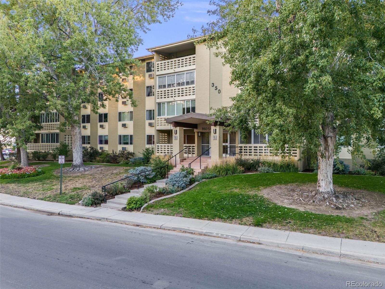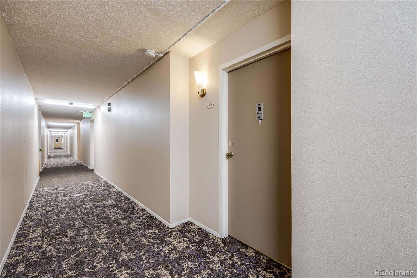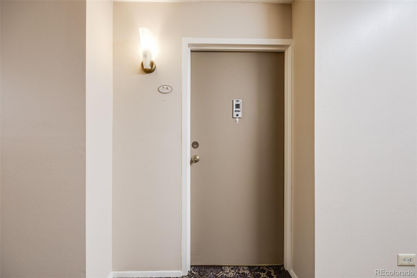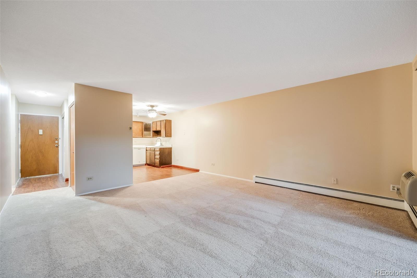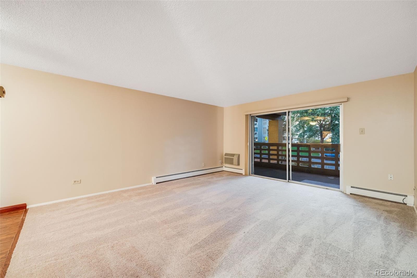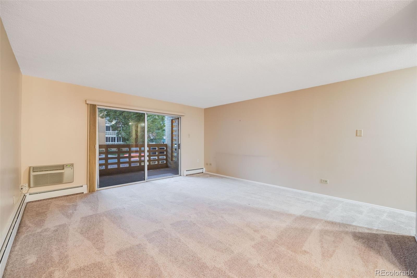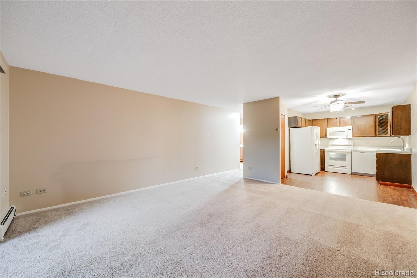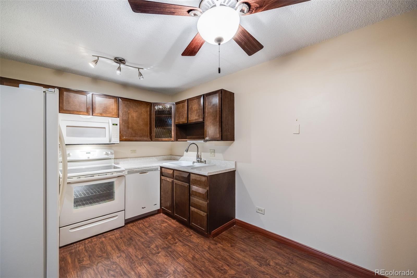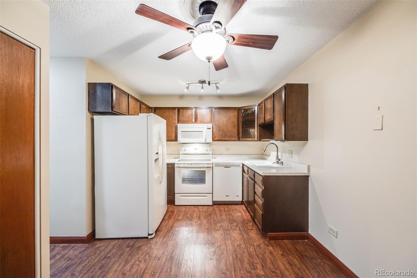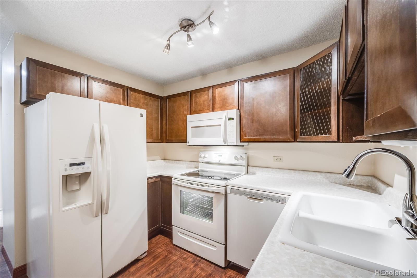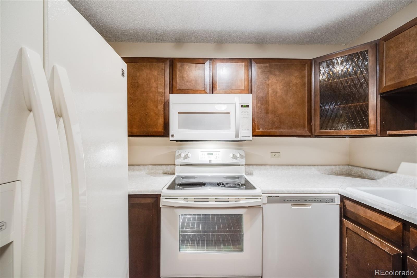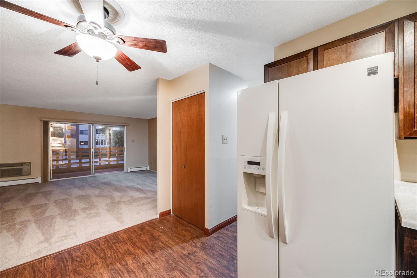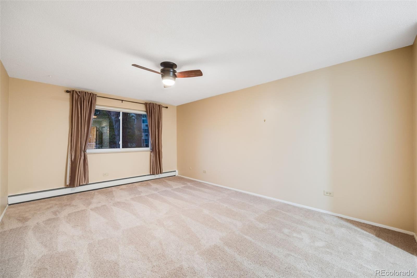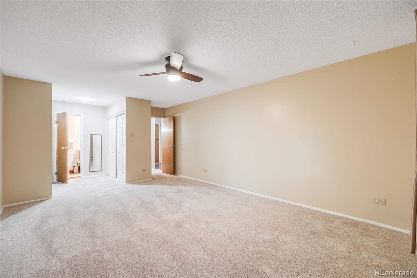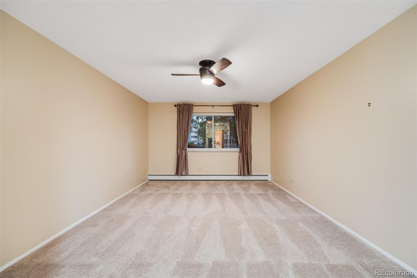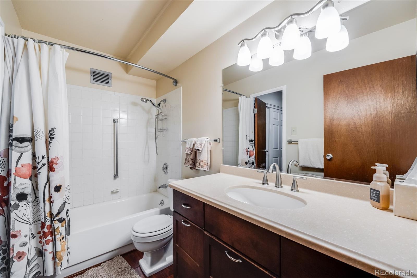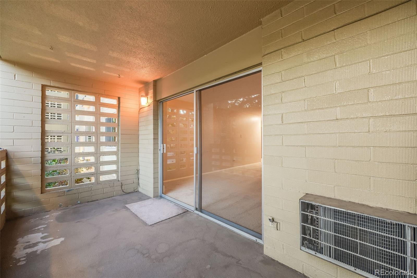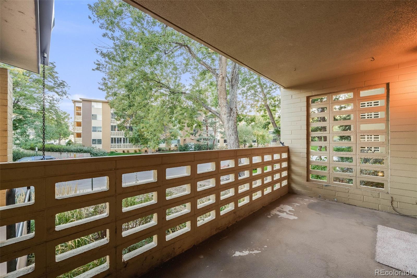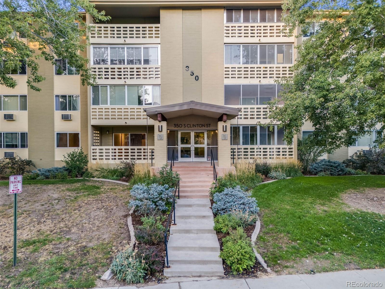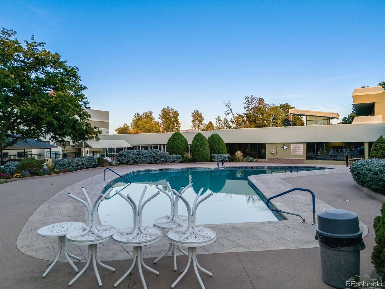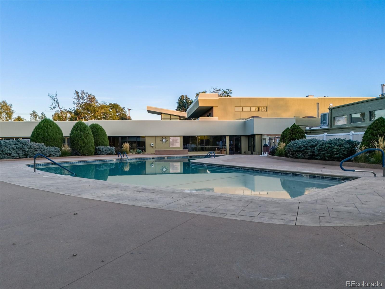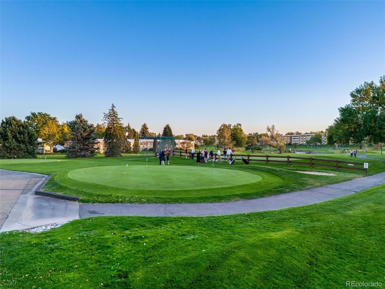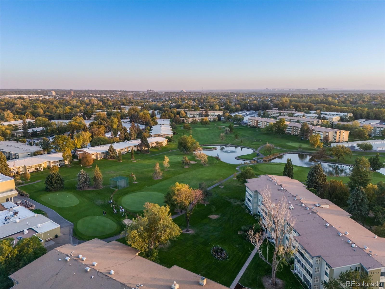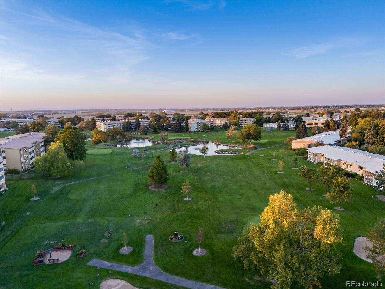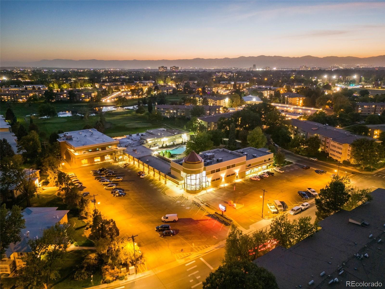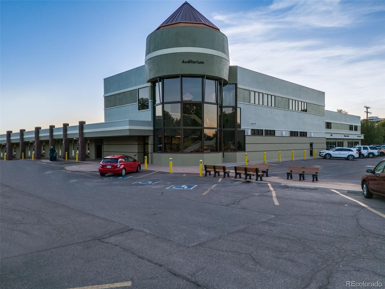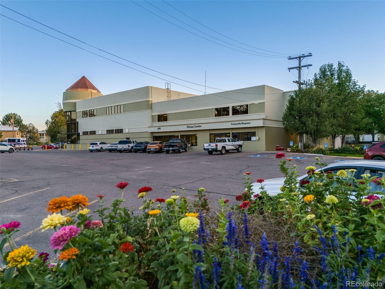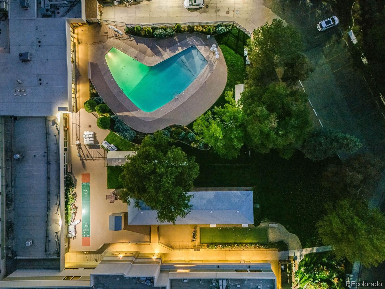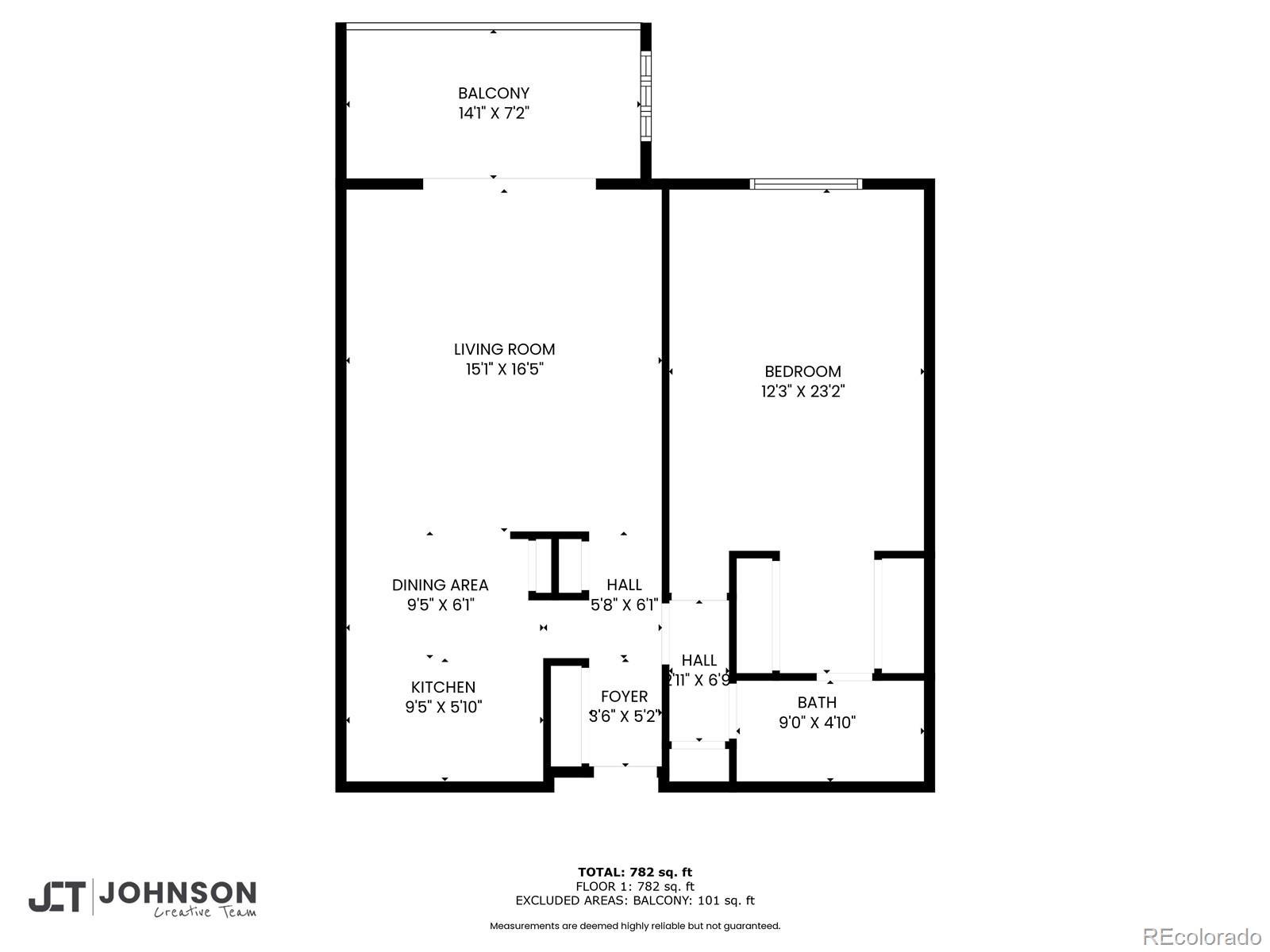Find us on...
Dashboard
- $185k Price
- 1 Bed
- 1 Bath
- 855 Sqft
New Search X
350 S Clinton Street 7a
This is Windsor Gardens, Denver's best 55+ golf community for active adults! This charming one-bedroom, one full bath condo offers cozy, comfortable living with an open layout. Spacious primary bedroom with ample closets. Well appointed kitchen cabinet space combined with durable laminate flooring, and newly installed carpeting throughout the rest of the unit. Covered and enclosed lanai/patio provides a peaceful outdoor area. Located on the main level, no stairs or elevators to navigate! Deeded underground parking space and use of private storage. This unit is conveniently located across the street from the fabulous Windsor Gardens Community Center, the hub of so many of the wonderful amenities- featuring the 9 hole par 3 golf course, tennis, pools (indoor and outdoor), fitness center, clubs, shows, on-site restaurant, craft rooms, a woodshop, billiard parlor, sewing room, library, art room and so much more! Nature lovers are sure to enjoy the beautiful garden areas, and the access to the Highland Canal trail system! On site management & community resource for 24/7 assistance. HOA dues INCLUDE PROPERTY TAXES, heat, water, sewer, trash, snow removal, ground and building maintenance, insurance on common areas, security patrols. FHA and VA approved! Conveniently located with Lowry and Cherry Creek to the West, minutes to Central Park, Anschutz and Va medical campuses, I-225 and DIA.
Listing Office: West and Main Homes Inc 
Essential Information
- MLS® #5277783
- Price$185,000
- Bedrooms1
- Bathrooms1.00
- Full Baths1
- Square Footage855
- Acres0.00
- Year Built1971
- TypeResidential
- Sub-TypeCondominium
- StatusActive
Community Information
- Address350 S Clinton Street 7a
- SubdivisionWindsor Gardens
- CityDenver
- CountyDenver
- StateCO
- Zip Code80247
Amenities
- Parking Spaces1
- ParkingUnderground
- # of Garages1
Amenities
Coin Laundry, Elevator(s), Fitness Center, Garden Area, Golf Course, On Site Management, Pond Seasonal, Pool, Sauna, Security, Trail(s)
Interior
- Interior FeaturesCeiling Fan(s), No Stairs
- HeatingBaseboard, Hot Water
- CoolingAir Conditioning-Room
- StoriesOne
Appliances
Dishwasher, Microwave, Oven, Range
Exterior
- RoofOther
School Information
- DistrictDenver 1
- ElementaryPlace Bridge Academy
- MiddlePlace Bridge Academy
- HighGeorge Washington
Additional Information
- Date ListedOctober 4th, 2024
- ZoningO-1
Listing Details
 West and Main Homes Inc
West and Main Homes Inc- Office ContactChapman@westandmain.com
 Terms and Conditions: The content relating to real estate for sale in this Web site comes in part from the Internet Data eXchange ("IDX") program of METROLIST, INC., DBA RECOLORADO® Real estate listings held by brokers other than RE/MAX Professionals are marked with the IDX Logo. This information is being provided for the consumers personal, non-commercial use and may not be used for any other purpose. All information subject to change and should be independently verified.
Terms and Conditions: The content relating to real estate for sale in this Web site comes in part from the Internet Data eXchange ("IDX") program of METROLIST, INC., DBA RECOLORADO® Real estate listings held by brokers other than RE/MAX Professionals are marked with the IDX Logo. This information is being provided for the consumers personal, non-commercial use and may not be used for any other purpose. All information subject to change and should be independently verified.
Copyright 2025 METROLIST, INC., DBA RECOLORADO® -- All Rights Reserved 6455 S. Yosemite St., Suite 500 Greenwood Village, CO 80111 USA
Listing information last updated on April 3rd, 2025 at 8:19pm MDT.

