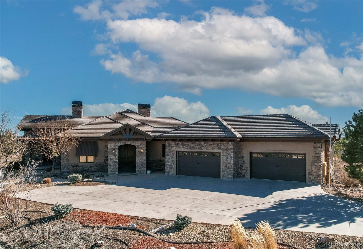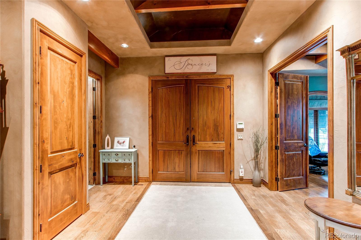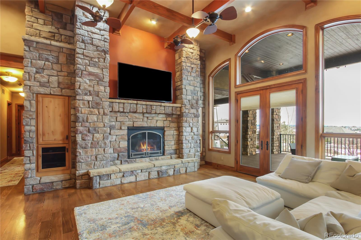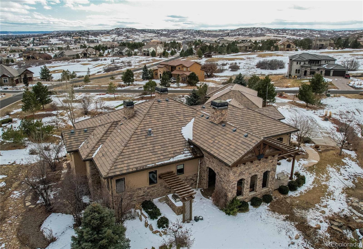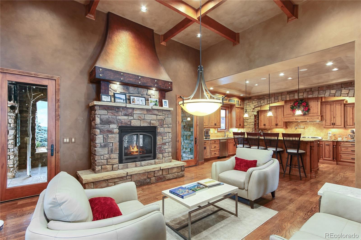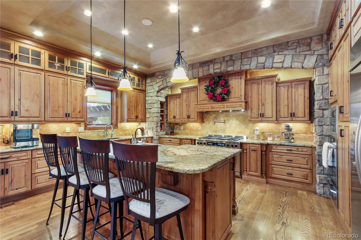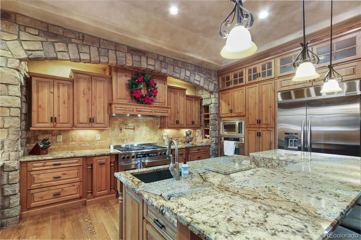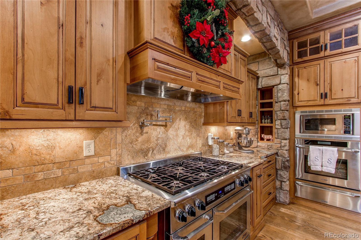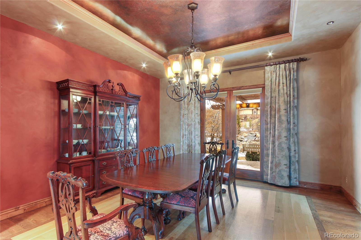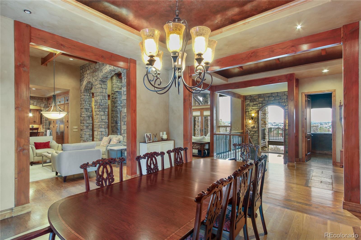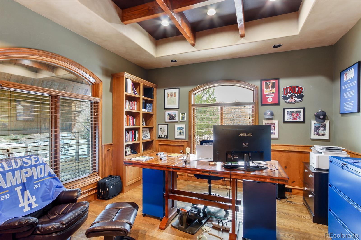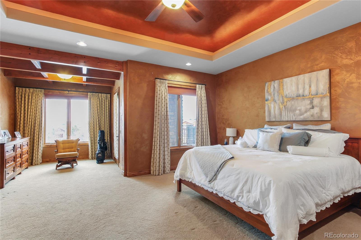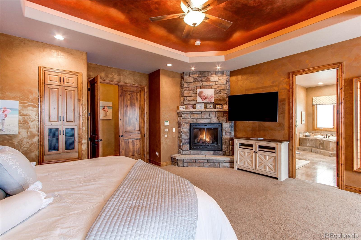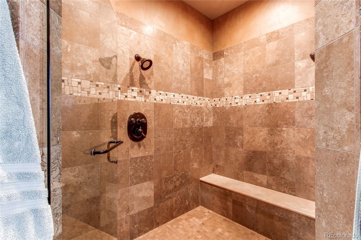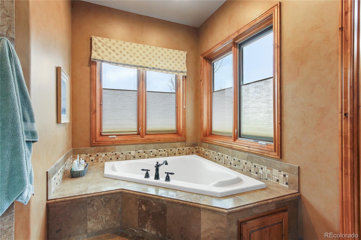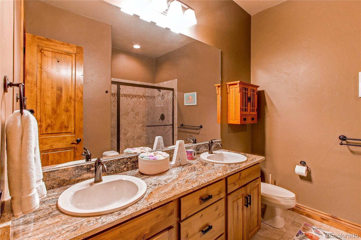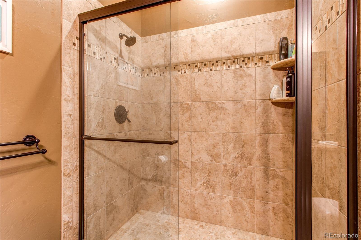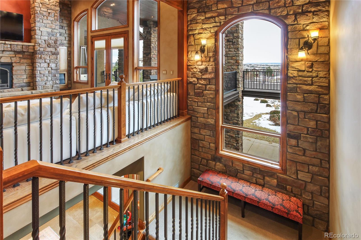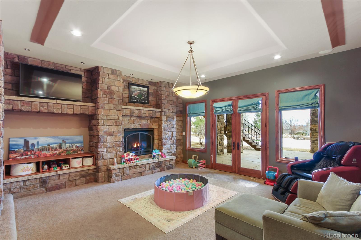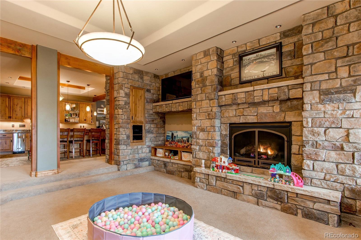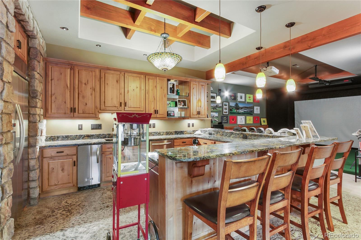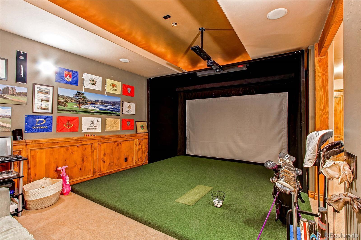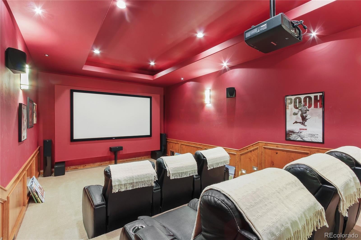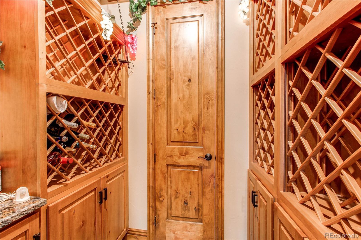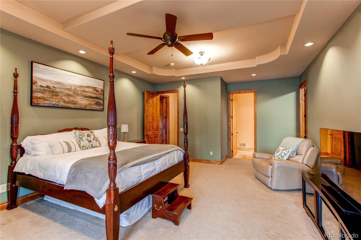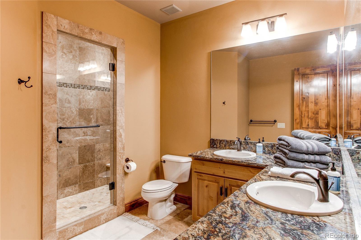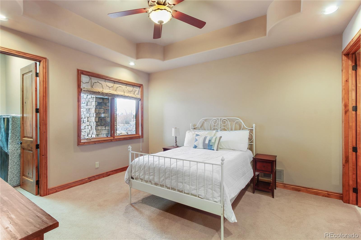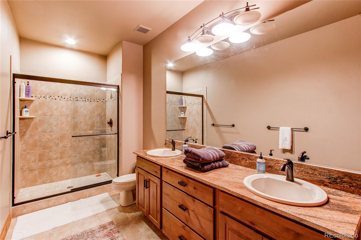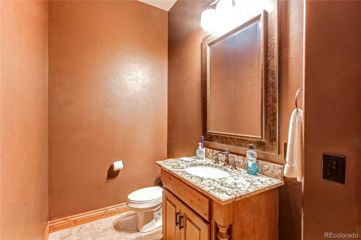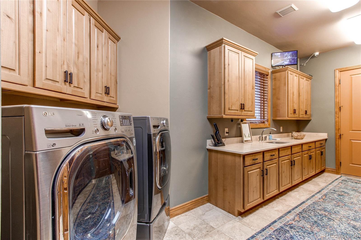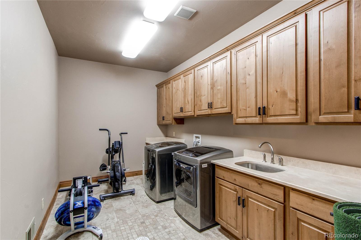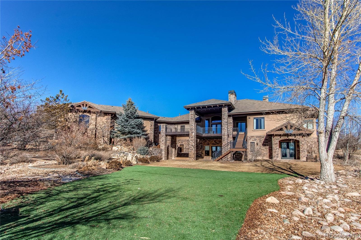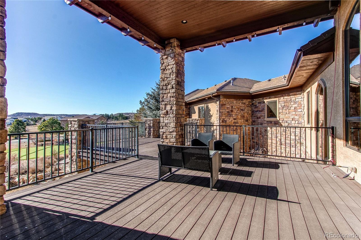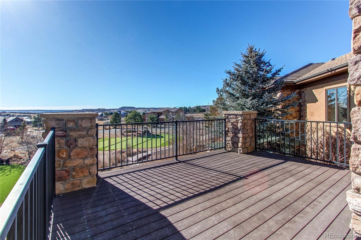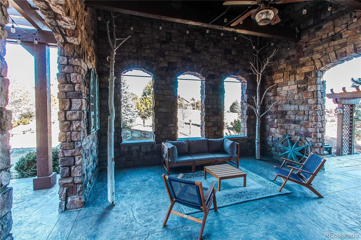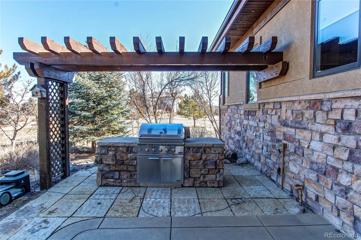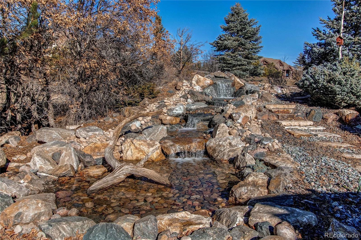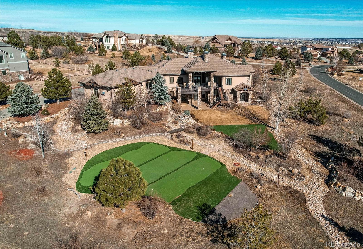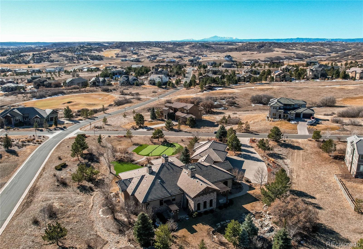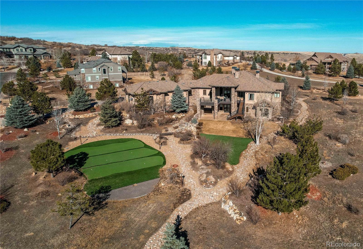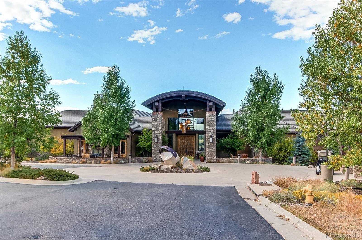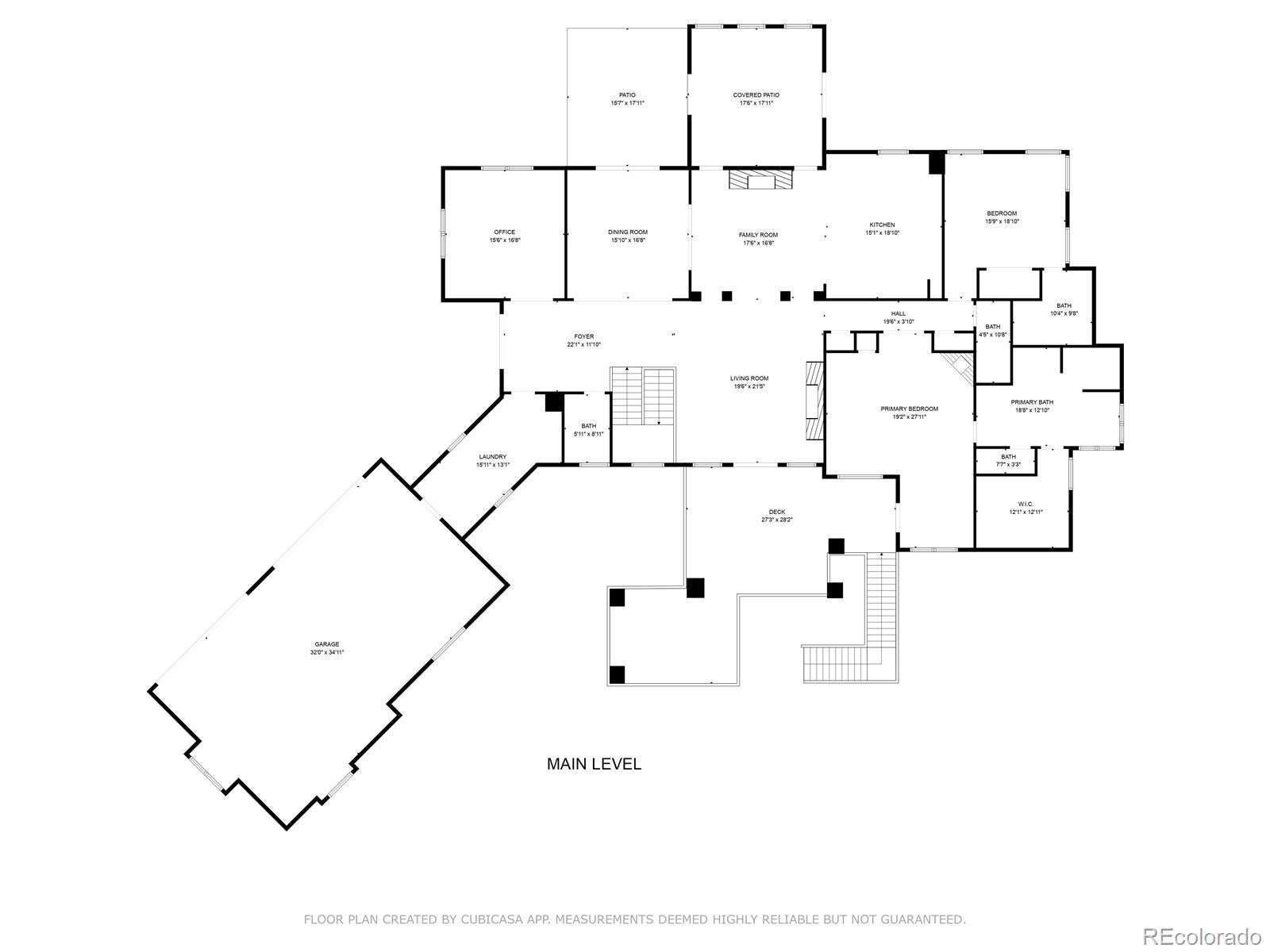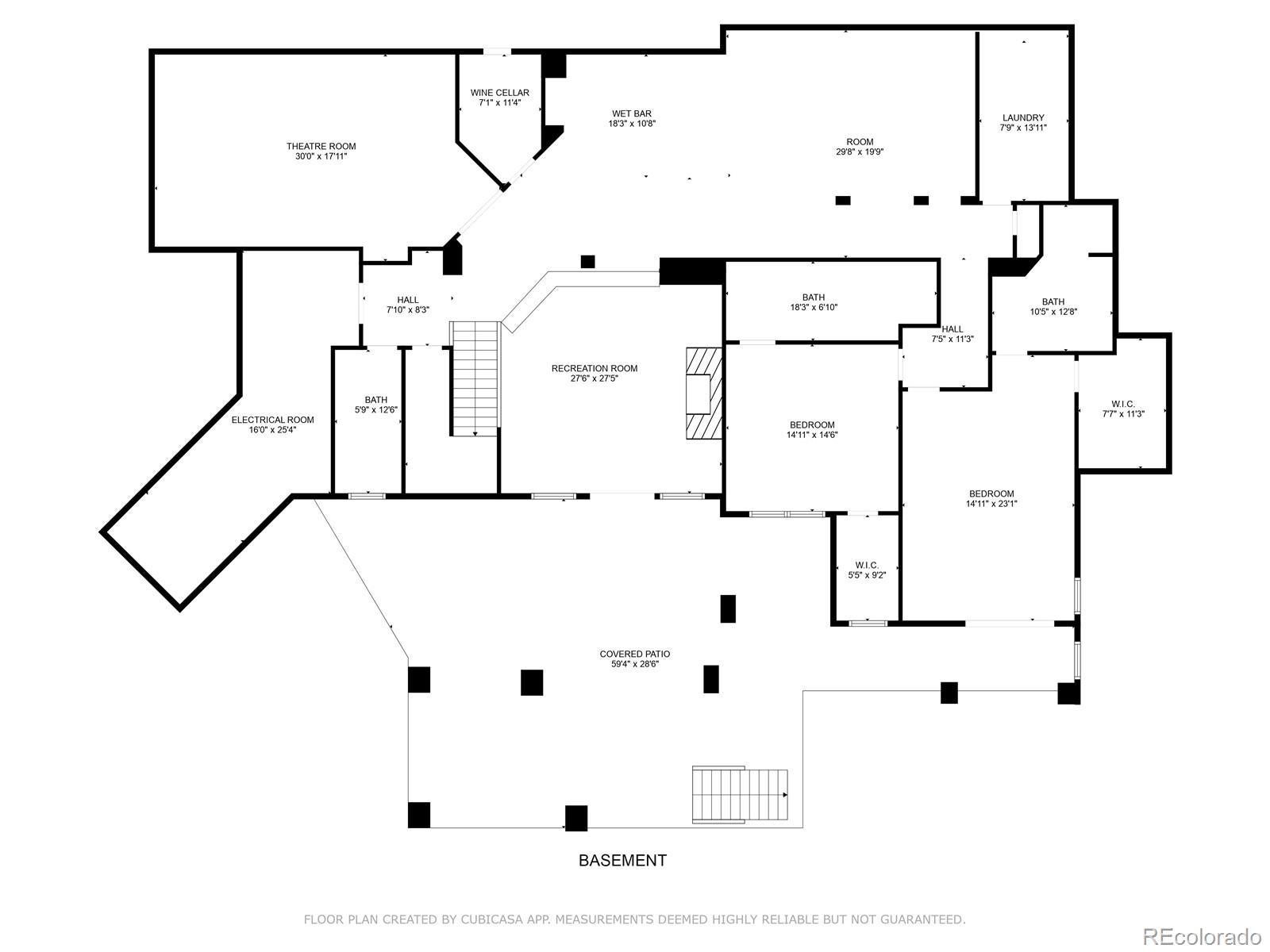Find us on...
Dashboard
- 4 Beds
- 7 Baths
- 6,815 Sqft
- 1.56 Acres
New Search X
4691 Bandera Place
Welcome to an extraordinary custom ranch home, set on a breathtaking 1.562-acre lot within the prestigious Pradera Golf Course community. This remarkable residence is the epitome of luxury and sophistication, offering a perfect blend of comfort and elegance for both intimate moments and grand-scale entertaining. At the heart of the home lies the gourmet kitchen, featuring slab granite and limestone surfaces that cater to even the most discerning chef. The primary suite is a serene retreat, complete with a cozy stone fireplace, a private sitting area, and a 6-piece bathroom. Step outside from the primary suite and enjoy stunning views of Pikes Peak, bringing the beauty of the natural surroundings right to your doorstep. The lower level is designed for unparalleled entertainment, offering a theater room, wine cellar, and recreation room with a golf simulator. The fully equipped wet bar and kitchen make it an ideal space for hosting friends and family in style. The open-concept floor plan extends seamlessly to the outdoor living areas, including a putting and chipping green for the active golfer, partially covered deck with breathtaking views of Pikes Peak—perfect for both relaxation and entertaining. The rear patio offers a more intimate atmosphere with a beautiful waterfall for cozy dinners on cool evenings, creating the ideal space for year-round enjoyment. Inside, the home showcases exceptional Colorado craftsmanship, with stone columns and four fireplaces, rich Alder wood doors and trim, and striking ceiling beams that infuse each room with warmth and character. Every detail of the home reflects unparalleled quality and meticulous design. The oversized 4-car garage is equally impressive, featuring large windows, epoxy flooring, and generous storage space. This home stands out in the Pradera neighborhood, offering a rare combination of luxury, functionality, and amazing views. Schedule your private tour today and experience this one-of-a-kind property for yourself.
Listing Office: MB ALEXANDER PRO-REALTY 
Essential Information
- MLS® #5256683
- Price$2,325,000
- Bedrooms4
- Bathrooms7.00
- Full Baths1
- Half Baths3
- Square Footage6,815
- Acres1.56
- Year Built2009
- TypeResidential
- Sub-TypeSingle Family Residence
- StyleMountain Contemporary
- StatusActive
Community Information
- Address4691 Bandera Place
- SubdivisionPradera
- CityParker
- CountyDouglas
- StateCO
- Zip Code80134
Amenities
- Parking Spaces4
- # of Garages3
- ViewGolf Course, Mountain(s)
Amenities
Clubhouse, Park, Playground, Pool
Utilities
Electricity Connected, Natural Gas Connected
Interior
- HeatingForced Air, Natural Gas
- CoolingCentral Air
- FireplaceYes
- # of Fireplaces5
- StoriesOne
Interior Features
Audio/Video Controls, Breakfast Nook, Built-in Features, Ceiling Fan(s), Eat-in Kitchen, Entrance Foyer, Five Piece Bath, Granite Counters, High Ceilings, Jet Action Tub, Kitchen Island, Open Floorplan, Pantry, Primary Suite, Smoke Free, Sound System, Stone Counters, Vaulted Ceiling(s), Walk-In Closet(s)
Appliances
Bar Fridge, Cooktop, Dishwasher, Disposal, Dryer, Microwave, Oven, Range, Range Hood, Refrigerator, Self Cleaning Oven, Washer
Fireplaces
Basement, Dining Room, Gas, Great Room, Primary Bedroom
Exterior
- Lot DescriptionCorner Lot
- RoofConcrete
- FoundationSlab
Exterior Features
Lighting, Private Yard, Water Feature
Windows
Double Pane Windows, Window Coverings, Window Treatments
School Information
- DistrictDouglas RE-1
- ElementaryNortheast
- MiddleSagewood
- HighPonderosa
Additional Information
- Date ListedJanuary 28th, 2025
Listing Details
 MB ALEXANDER PRO-REALTY
MB ALEXANDER PRO-REALTY
Office Contact
jeff@alexanderprorealty.net,720-352-0869
 Terms and Conditions: The content relating to real estate for sale in this Web site comes in part from the Internet Data eXchange ("IDX") program of METROLIST, INC., DBA RECOLORADO® Real estate listings held by brokers other than RE/MAX Professionals are marked with the IDX Logo. This information is being provided for the consumers personal, non-commercial use and may not be used for any other purpose. All information subject to change and should be independently verified.
Terms and Conditions: The content relating to real estate for sale in this Web site comes in part from the Internet Data eXchange ("IDX") program of METROLIST, INC., DBA RECOLORADO® Real estate listings held by brokers other than RE/MAX Professionals are marked with the IDX Logo. This information is being provided for the consumers personal, non-commercial use and may not be used for any other purpose. All information subject to change and should be independently verified.
Copyright 2025 METROLIST, INC., DBA RECOLORADO® -- All Rights Reserved 6455 S. Yosemite St., Suite 500 Greenwood Village, CO 80111 USA
Listing information last updated on March 12th, 2025 at 5:04am MDT.

