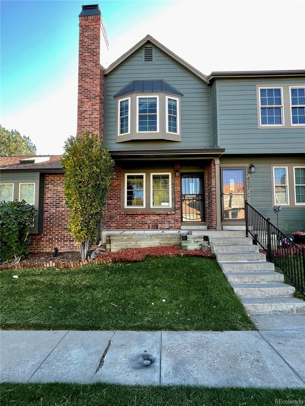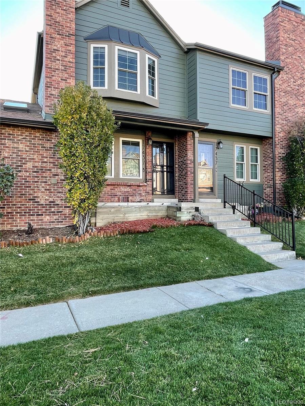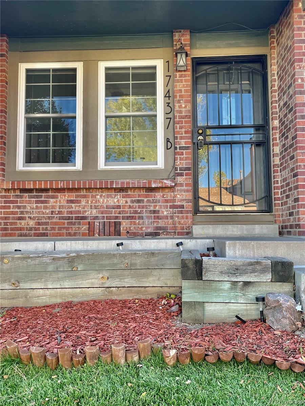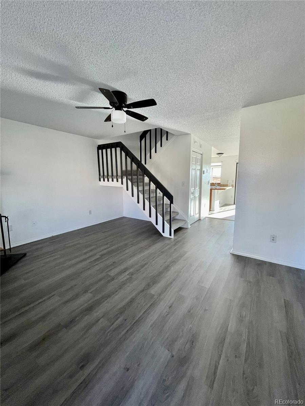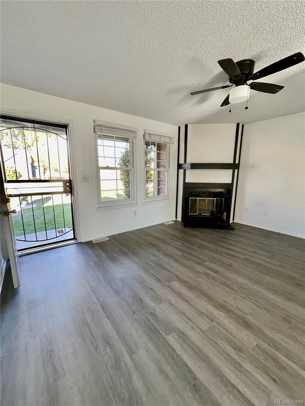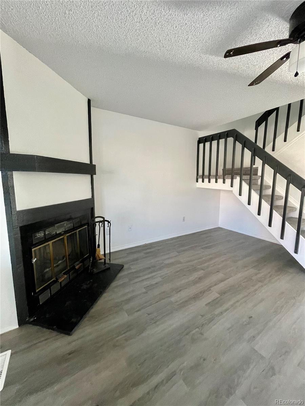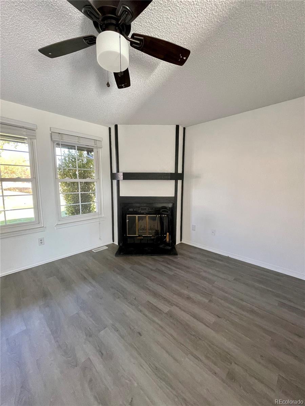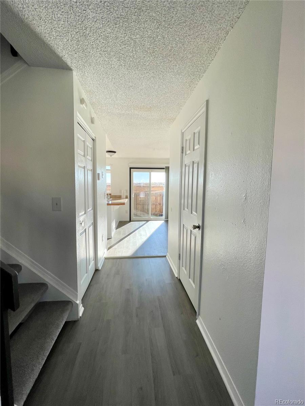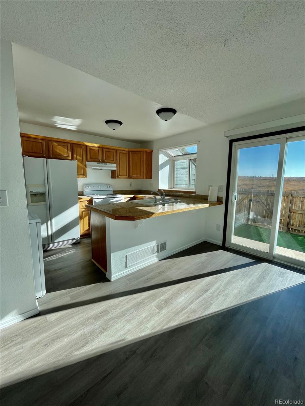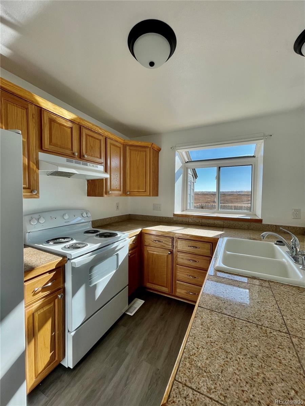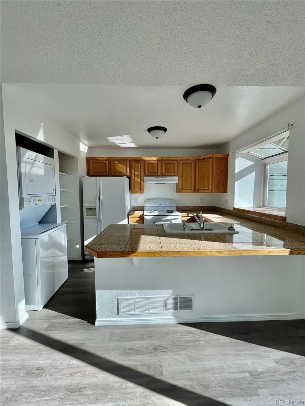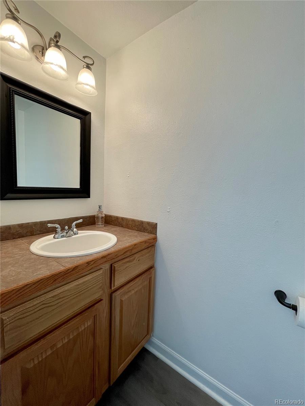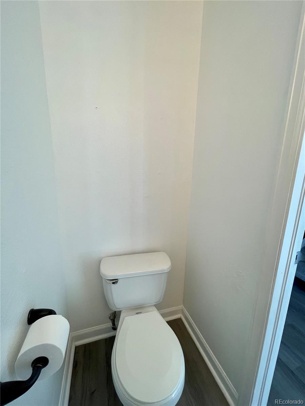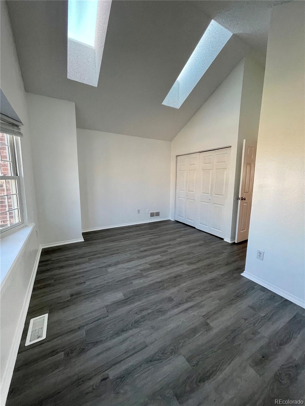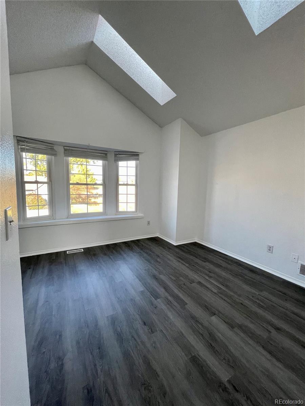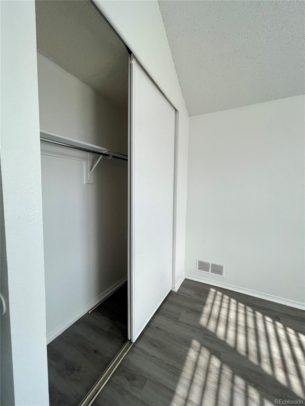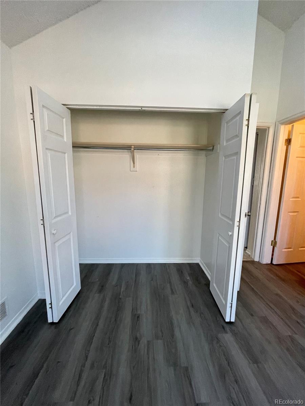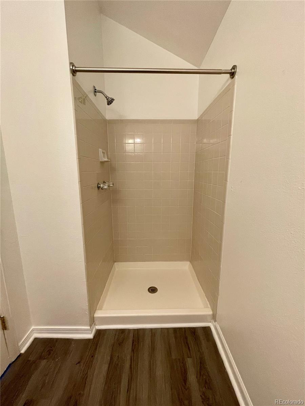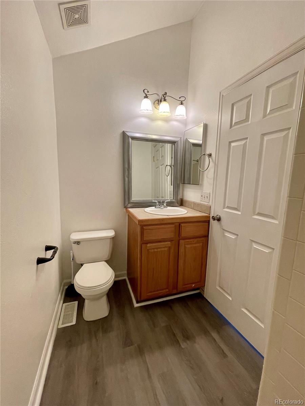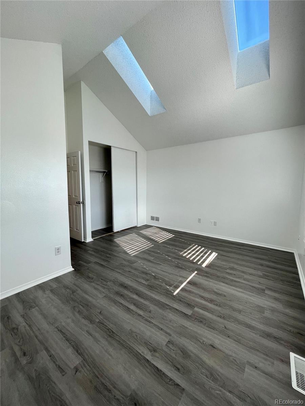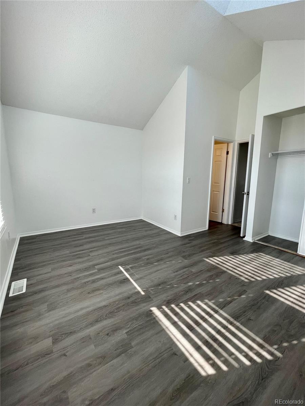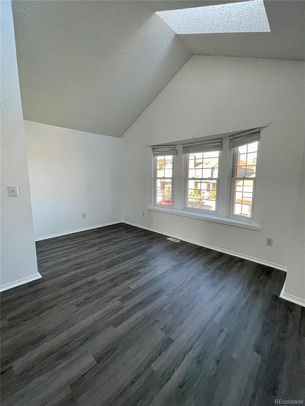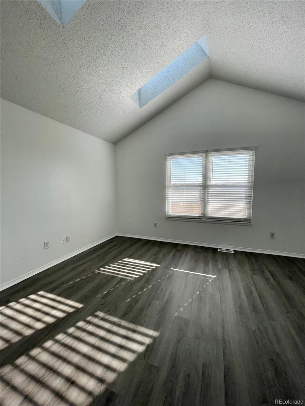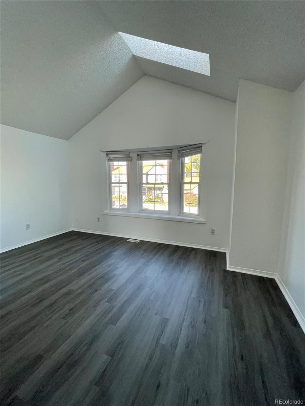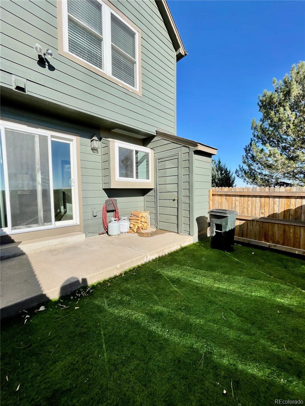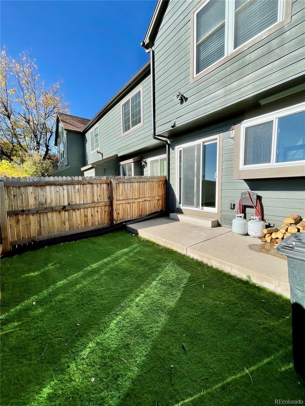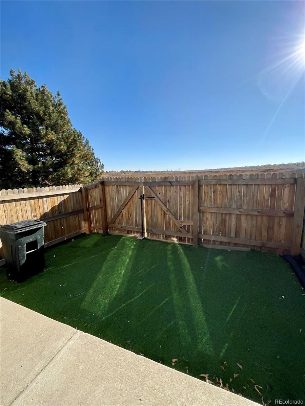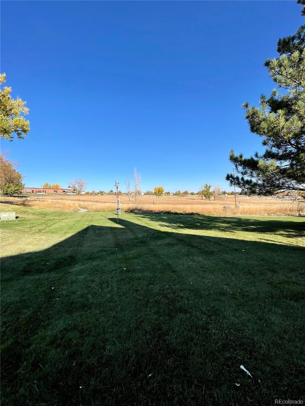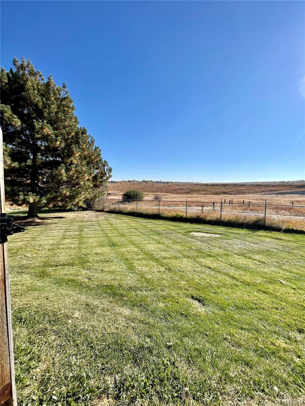Find us on...
Dashboard
- 2 Beds
- 3 Baths
- 1,088 Sqft
- .01 Acres
New Search X
17437 E Rice Circle B
Welcome Home to Beautiful Summer Valley! This updated townhome features Luxury Vinyl Flooring throughout and updated appliances. A spacious Living Room with a Wood Burning Fireplace welcomes you. The Kitchen features Tiled Countertops with an Attached Island, Double-sided Porcelain Sink, Refrigerator, Newer Stovetop & In-unit Washer/Dryer. A Guest Bathroom is also available on the main level. The Second level features 2 very Spacious Bedrooms with Large Windows and Skylights that offer ample Natural Lighting. Both Bedrooms come with their own Bathrooms that feature Large Standing Tiled Showers. The property features a Spacious Fenced, Turfed Backyard with a 6 ft Privacy Fence that Opens to views of Quincy Reservoir and Attached Storage Space. The property is conveniently located near Grandview Dog Park and within Cherry Creek School District with easy access to Southlands, Buckley AFB, and E-470/I-225. THERE IS A LEASE IN PLACE THAT MUST BE HONORED, SO THIS WILL BE AN INVESTMENT PURCHASE ONLY. THE CURRENT LEASE EXPIRES 05/31/2026.
Listing Office: Stars and Stripes Homes Inc 
Essential Information
- MLS® #5249389
- Price$330,000
- Bedrooms2
- Bathrooms3.00
- Full Baths2
- Half Baths1
- Square Footage1,088
- Acres0.01
- Year Built1983
- TypeResidential
- Sub-TypeCondominium
- StatusActive
Community Information
- Address17437 E Rice Circle B
- CityAurora
- CountyArapahoe
- StateCO
- Zip Code80015
Subdivision
Discovery At Quincy Lake Condos Ph 3 Amd
Amenities
- Parking Spaces1
Utilities
Cable Available, Electricity Connected, Internet Access (Wired), Natural Gas Connected
Interior
- Interior FeaturesHigh Ceilings
- HeatingForced Air, Natural Gas
- CoolingAir Conditioning-Room
- FireplaceYes
- # of Fireplaces1
- FireplacesLiving Room, Wood Burning
- StoriesTwo
Appliances
Dishwasher, Disposal, Dryer, Oven, Refrigerator, Washer
Exterior
- Exterior FeaturesPrivate Yard
- Lot DescriptionLandscaped, Open Space
- WindowsSkylight(s)
- RoofComposition
School Information
- DistrictCherry Creek 5
- ElementaryMeadow Point
- MiddleFalcon Creek
- HighGrandview
Additional Information
- Date ListedJanuary 28th, 2025
Listing Details
 Stars and Stripes Homes Inc
Stars and Stripes Homes Inc- Office Contactshari@starsandstripeshomes.com
 Terms and Conditions: The content relating to real estate for sale in this Web site comes in part from the Internet Data eXchange ("IDX") program of METROLIST, INC., DBA RECOLORADO® Real estate listings held by brokers other than RE/MAX Professionals are marked with the IDX Logo. This information is being provided for the consumers personal, non-commercial use and may not be used for any other purpose. All information subject to change and should be independently verified.
Terms and Conditions: The content relating to real estate for sale in this Web site comes in part from the Internet Data eXchange ("IDX") program of METROLIST, INC., DBA RECOLORADO® Real estate listings held by brokers other than RE/MAX Professionals are marked with the IDX Logo. This information is being provided for the consumers personal, non-commercial use and may not be used for any other purpose. All information subject to change and should be independently verified.
Copyright 2025 METROLIST, INC., DBA RECOLORADO® -- All Rights Reserved 6455 S. Yosemite St., Suite 500 Greenwood Village, CO 80111 USA
Listing information last updated on April 2nd, 2025 at 1:48am MDT.

