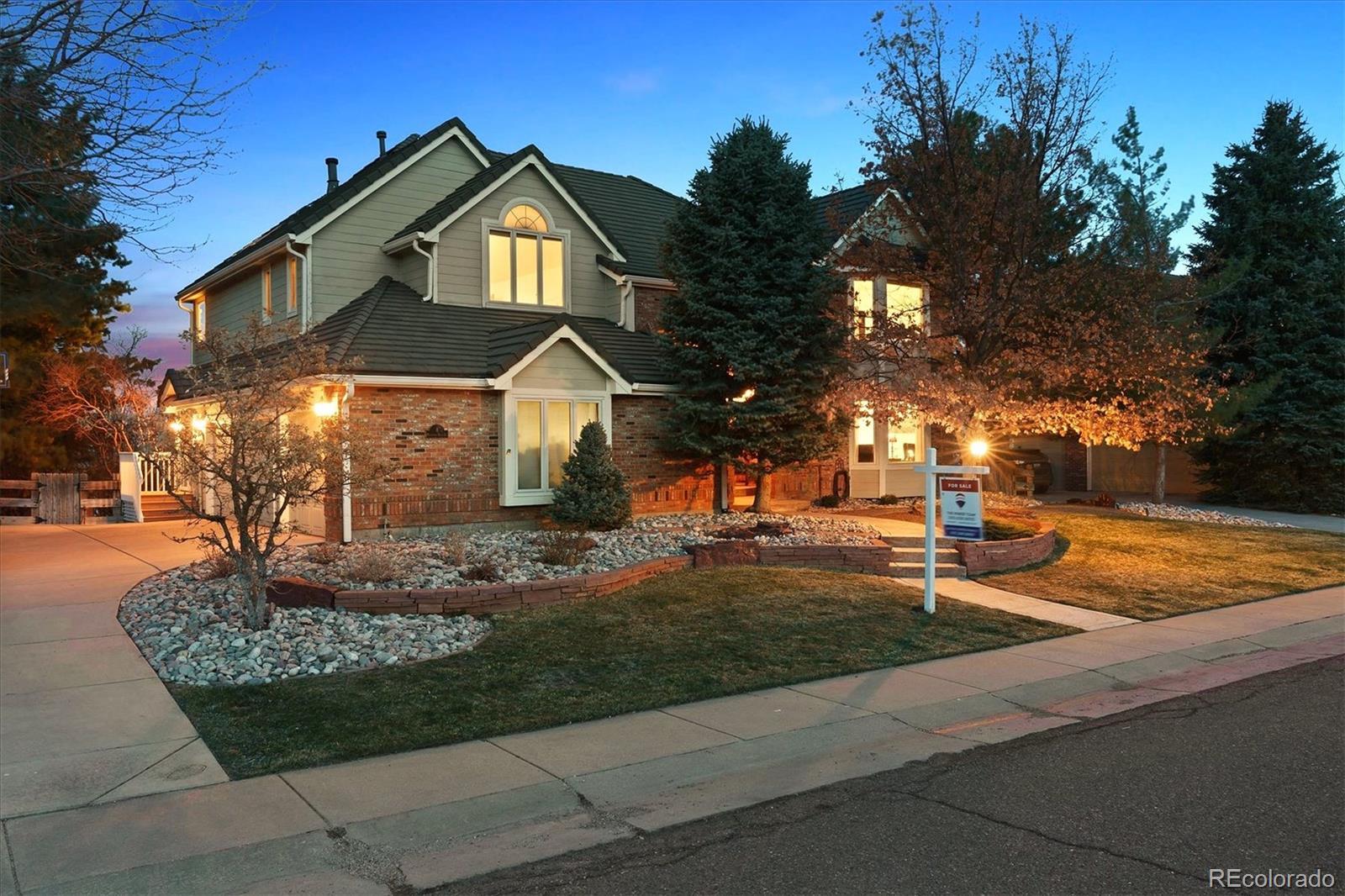Find us on...
Dashboard
- 6 Beds
- 5 Baths
- 5,368 Sqft
- .3 Acres
New Search X
8 Mountain High Court
Stunning Views! Exclusive Opportunity in Highly Coveted Ken Caryl Valley community. Perched in the area’s most elevated cul-de-sac, this 6 bed, 5 bath, walk-out basement home w/5450 total Sqft boasts unparalleled panoramic mountain, valley & city views from nearly every room! Premium ultra-private 0.30-lot backs to open/green space. Impressive curb appeal: welcoming stamped concrete porch, highly maintained landscaping & mature trees. Thoughtfully designed, open floorplan offers large but purposeful rooms. Grand entryway w/soaring vaulted ceilings & elegant staircase. Extensive hardwood floors lead to sizable family room w/corner gas fireplace & wall of windows (remote powered blinds)- breathtaking views! Airy gourmet kitchen features granite counters, ample cherry cabinets, island & large breakfast nook. Stainless steel KitchenAid appliances: New fridge & dishwasher, plus gas cooktop, microwave, oven. Formal dining/living rooms w/tray ceiling & bay windows. Main floor Office/Bed #6 located steps from 3/4 bath. Convenient laundry room has W&D, cabinets, utility sink, full wall rack & door to exterior. Upstairs find 4 generous bedrooms w/vaulted ceilings. Superior Primary Suite w/sitting area, gas fireplace & dual walk-in closets. Ensuite 5-pc bath boasts jetted tub, dual sink vanity w/makeup counter & skylight. Bed #2 has private full bath, Bed #3-4 share Jack & Jill 4-pc, 3/4 bath. Brand New Carpet in finished walk-out basement. Highlights: huge rec room w/fireplace & wet bar w/new mini fridge, Bed #5, 3/4 bath (hall & bedroom access), fitness/bonus area, workshop w/tons of cabinets. Enviable back yard boasts expanded deck, extensive stamped concrete patio w/stone gas fireplace, calming waterfall/pond, gardens, shed. Oversized 3-car garage has wall cabinets, utility sink & shelves; lengthy driveway. Ken Caryl Valley offers amazing amenities: pools, trails, tennis, fitness, equestrian center. Top-rated schools, easy to C470 & mtns. Includes 14-mo Buyer’s Warranty.
Listing Office: RE/MAX Professionals 
Essential Information
- MLS® #5236107
- Price$1,550,000
- Bedrooms6
- Bathrooms5.00
- Full Baths3
- Square Footage5,368
- Acres0.30
- Year Built1995
- TypeResidential
- Sub-TypeSingle Family Residence
- StyleContemporary
- StatusPending
Community Information
- Address8 Mountain High Court
- SubdivisionKen Caryl
- CityLittleton
- CountyJefferson
- StateCO
- Zip Code80127
Amenities
- Parking Spaces3
- # of Garages3
Amenities
Clubhouse, Fitness Center, Park, Playground, Pool, Tennis Court(s), Trail(s)
Utilities
Cable Available, Electricity Available, Electricity Connected, Internet Access (Wired), Natural Gas Available, Natural Gas Connected, Phone Available, Phone Connected
Parking
Concrete, Lighted, Oversized, Storage
View
City, Meadow, Mountain(s), Valley
Interior
- HeatingBaseboard, Hot Water, Radiant
- CoolingAttic Fan, Central Air, Other
- FireplaceYes
- # of Fireplaces4
- StoriesTwo
Interior Features
Breakfast Nook, Built-in Features, Ceiling Fan(s), Eat-in Kitchen, Entrance Foyer, Five Piece Bath, Granite Counters, High Ceilings, High Speed Internet, Jack & Jill Bathroom, Jet Action Tub, Kitchen Island, Open Floorplan, Primary Suite, Utility Sink, Vaulted Ceiling(s), Walk-In Closet(s), Wet Bar
Appliances
Bar Fridge, Cooktop, Dishwasher, Disposal, Dryer, Gas Water Heater, Microwave, Oven, Refrigerator, Washer
Fireplaces
Basement, Family Room, Free Standing, Gas, Gas Log, Outside, Primary Bedroom
Exterior
- RoofCement Shake
Exterior Features
Garden, Gas Valve, Lighting, Private Yard, Rain Gutters, Water Feature
Lot Description
Borders Public Land, Cul-De-Sac, Foothills, Greenbelt, Irrigated, Landscaped, Level, Many Trees, Meadow, Open Space, Sprinklers In Front, Sprinklers In Rear
Windows
Bay Window(s), Double Pane Windows, Window Coverings, Window Treatments
School Information
- DistrictJefferson County R-1
- ElementaryBradford
- MiddleBradford
- HighChatfield
Additional Information
- Date ListedMarch 17th, 2025
- ZoningP-D
Listing Details
 RE/MAX Professionals
RE/MAX Professionals- Office Contactbminer@remax.net,303-638-9033
 Terms and Conditions: The content relating to real estate for sale in this Web site comes in part from the Internet Data eXchange ("IDX") program of METROLIST, INC., DBA RECOLORADO® Real estate listings held by brokers other than RE/MAX Professionals are marked with the IDX Logo. This information is being provided for the consumers personal, non-commercial use and may not be used for any other purpose. All information subject to change and should be independently verified.
Terms and Conditions: The content relating to real estate for sale in this Web site comes in part from the Internet Data eXchange ("IDX") program of METROLIST, INC., DBA RECOLORADO® Real estate listings held by brokers other than RE/MAX Professionals are marked with the IDX Logo. This information is being provided for the consumers personal, non-commercial use and may not be used for any other purpose. All information subject to change and should be independently verified.
Copyright 2025 METROLIST, INC., DBA RECOLORADO® -- All Rights Reserved 6455 S. Yosemite St., Suite 500 Greenwood Village, CO 80111 USA
Listing information last updated on March 31st, 2025 at 10:18am MDT.



















































