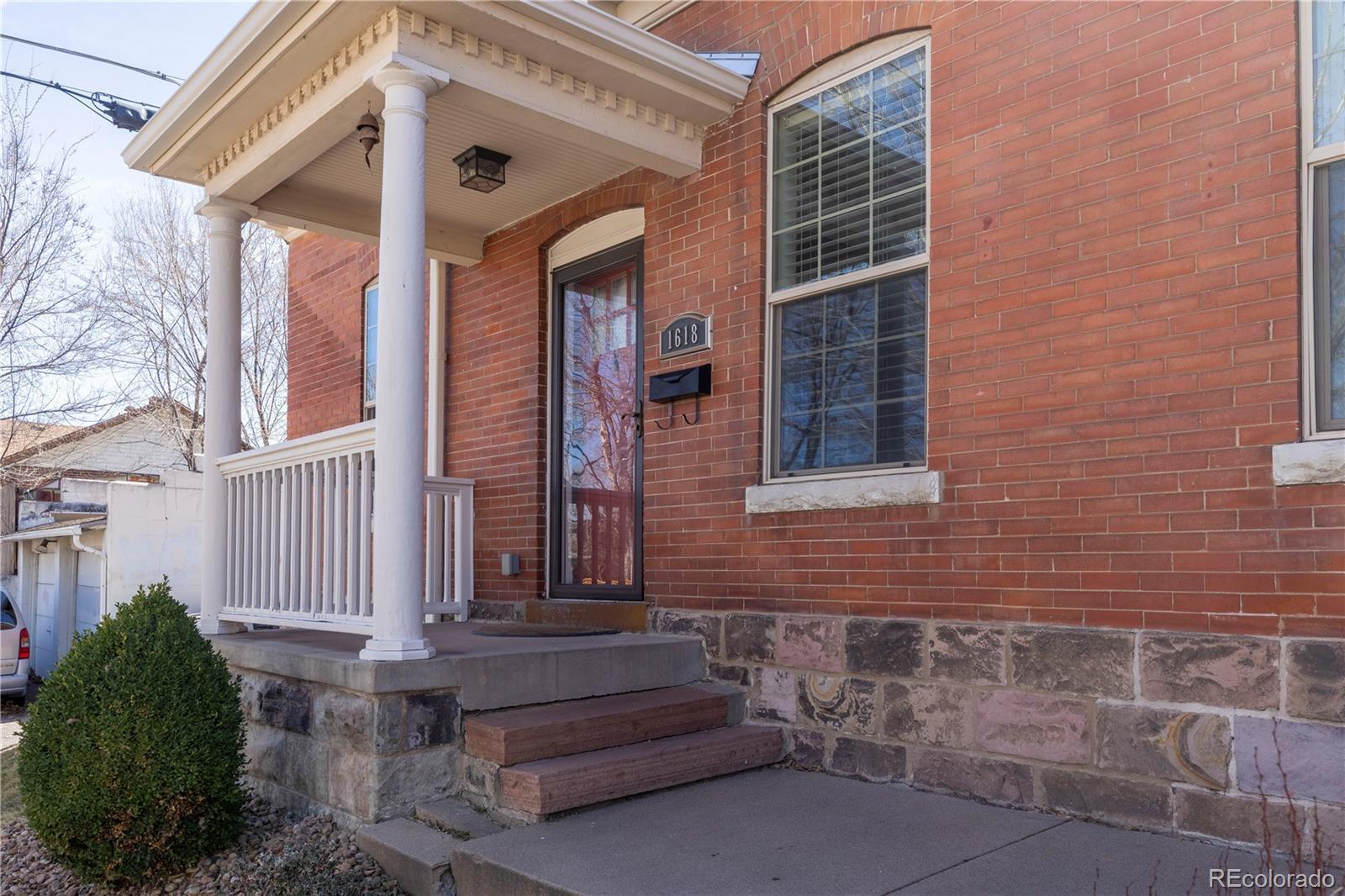Find us on...
Dashboard
- 2 Beds
- 2 Baths
- 857 Sqft
- .03 Acres
New Search X
1618 E 24th Avenue
Impressive row-house in the historic Whittier neighborhood. This charming house built in 1910 features granite counter tops, solid pine hardwood flooring (installed four years ago), extensive interior exposed brick, stainless steel appliances, central air, en suite master bath, and high ceilings provide an open feel. The office could be used as a second bedroom. Private, fully fenced flagstone patio in the backyard with southern exposure bringing in plenty of sunshine in the winter. The fine touches are first class - the claw tub and crown molding, fixtures, exposed brick, to name just a few. This is a well laid out row-house where space was thoughtfully considered. Stackable Washer/Dryer. No HOA. Plenty of parking. It is an end unit and has a tarped, crawl space (which can be walked in) nearly the size of the primary bedroom that can be used for storage. All exterior brick and stone have been regrouted. New roof and gutters. Great location! This rowhouse is located on a quiet street in Whittier seven blocks from City Park, The Denver Zoo, and City Park Golf Course. Carla Madison Rec Center is less than a five min drive. It is within walking distance of light rail, many restaurants, bakeries, and shopping. Whittier Cafe (a beloved coffee shop) and the Whittier Community Garden are blocks away.
Listing Office: Carter Colorado Realty 
Essential Information
- MLS® #5226497
- Price$590,000
- Bedrooms2
- Bathrooms2.00
- Full Baths2
- Square Footage857
- Acres0.03
- Year Built1910
- TypeResidential
- Sub-TypeTownhouse
- StatusActive
Community Information
- Address1618 E 24th Avenue
- SubdivisionWhittier
- CityDenver
- CountyDenver
- StateCO
- Zip Code80205
Amenities
- Parking Spaces1
Interior
- Interior FeaturesGranite Counters
- HeatingForced Air
- CoolingCentral Air
- StoriesOne
Appliances
Cooktop, Dishwasher, Disposal, Dryer, Microwave, Oven, Refrigerator, Washer
Exterior
- Lot DescriptionLandscaped
- WindowsDouble Pane Windows
- RoofOther
- FoundationConcrete Perimeter
Exterior Features
Garden, Private Yard, Rain Gutters
School Information
- DistrictDenver 1
- ElementaryWhittier E-8
- MiddleWhittier E-8
- HighManual
Additional Information
- Date ListedMarch 27th, 2025
- ZoningU-SU-B1
Listing Details
 Carter Colorado Realty
Carter Colorado Realty
Office Contact
michael@cartercoloradorealty.com
 Terms and Conditions: The content relating to real estate for sale in this Web site comes in part from the Internet Data eXchange ("IDX") program of METROLIST, INC., DBA RECOLORADO® Real estate listings held by brokers other than RE/MAX Professionals are marked with the IDX Logo. This information is being provided for the consumers personal, non-commercial use and may not be used for any other purpose. All information subject to change and should be independently verified.
Terms and Conditions: The content relating to real estate for sale in this Web site comes in part from the Internet Data eXchange ("IDX") program of METROLIST, INC., DBA RECOLORADO® Real estate listings held by brokers other than RE/MAX Professionals are marked with the IDX Logo. This information is being provided for the consumers personal, non-commercial use and may not be used for any other purpose. All information subject to change and should be independently verified.
Copyright 2025 METROLIST, INC., DBA RECOLORADO® -- All Rights Reserved 6455 S. Yosemite St., Suite 500 Greenwood Village, CO 80111 USA
Listing information last updated on April 2nd, 2025 at 12:34pm MDT.





































