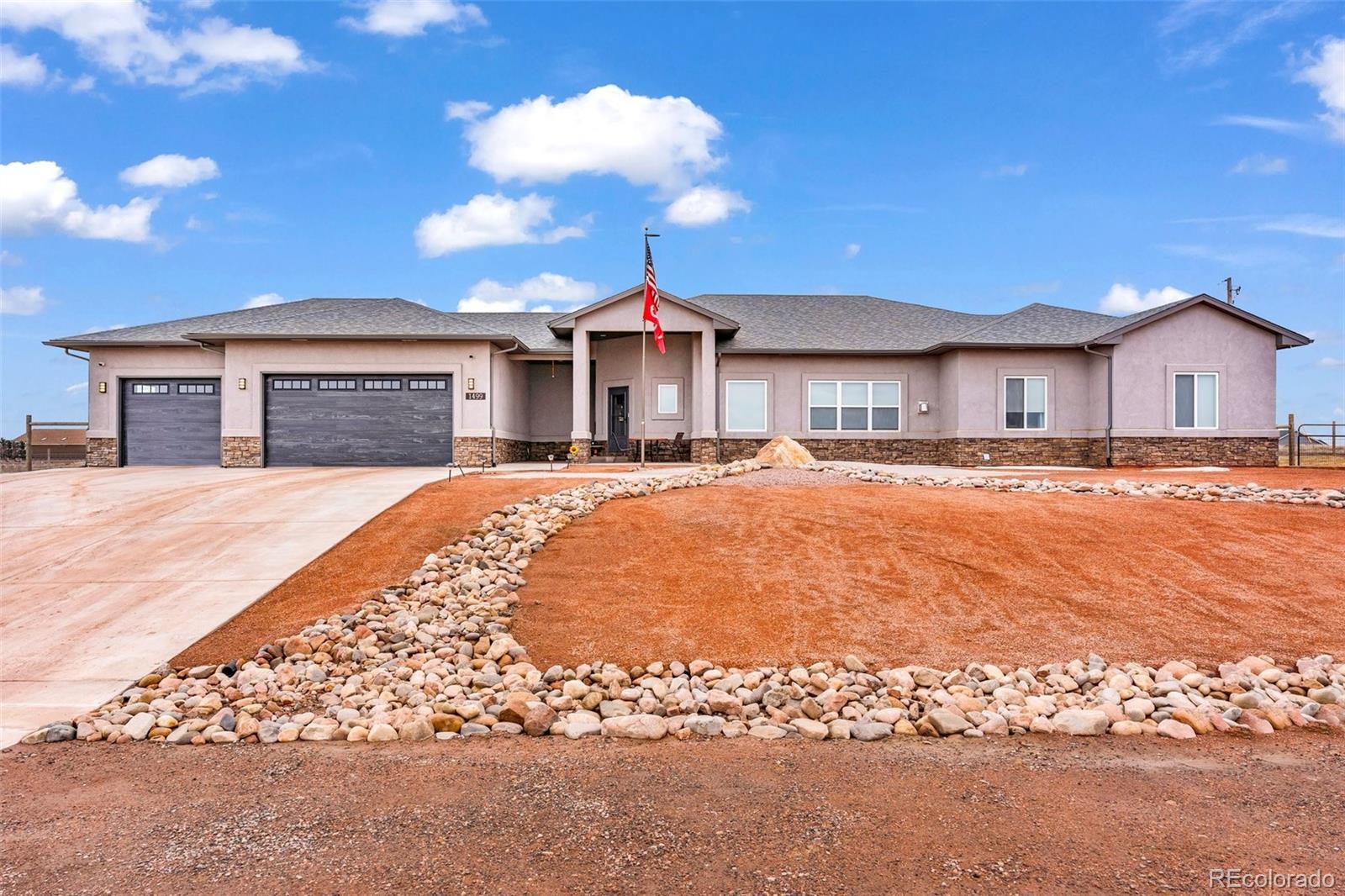Find us on...
Dashboard
- 6 Beds
- 4 Baths
- 4,297 Sqft
- 1.14 Acres
New Search X
1499 N Buckboard Avenue
Nestled amidst the backdrop of mountain vistas and open spaces, this modern, classic home offers a design of sophistication and comfort with many highlighted features such as a STUNNING OPEN FLOOR PLAN , a GOURMET KITCHEN, LUXURY PRIMARY SUITE and an ENTERTAINMENT HAVEN. As you enter this home, step into a spacious living area featuring a stone fireplace with endless sunlight and stunning views from every window, all creating a casual and inviting atmosphere. The large kitchen boasts a substantial granite island, upgraded stainless steel appliances, and a walk-in pantry with a large eating area and bar seating. The primary suite is large with access to the patio, walk in closet and a spa like walk in shower. There is an additional bedroom, main bath and an office (could be a conforming 3rd bedroom) on the main level. Downstairs is the entertainment zone with 3 additional bedrooms, wet bar, bathroom and movie area complete with a projector. The outdoor space is equally amazing with lush grass, fencing and beautiful xeriscaping. Both the covered patio in the back and the inviting porch in the front provide stunning views and endless opportunities for relaxation and entertainment. A radon mitigation system and 22 SOLAR PANELS have been installed as well. Great location if you plan to do any communicating as the access to I25 is very convenient
Listing Office: RE/MAX Associates 
Essential Information
- MLS® #5211779
- Price$839,900
- Bedrooms6
- Bathrooms4.00
- Full Baths2
- Square Footage4,297
- Acres1.14
- Year Built2021
- TypeResidential
- Sub-TypeSingle Family Residence
- StyleContemporary
- StatusActive
Community Information
- Address1499 N Buckboard Avenue
- SubdivisionPueblo West
- CityPueblo
- CountyPueblo
- StateCO
- Zip Code81007
Amenities
- Parking Spaces3
- ParkingConcrete
- # of Garages3
Utilities
Cable Available, Electricity Connected, Natural Gas Connected
Interior
- HeatingForced Air, Natural Gas
- CoolingCentral Air
- FireplaceYes
- FireplacesGas, Living Room
- StoriesTwo
Interior Features
Audio/Video Controls, Ceiling Fan(s), Eat-in Kitchen, Entrance Foyer, Granite Counters, High Ceilings, High Speed Internet, Kitchen Island, Open Floorplan, Pantry, Primary Suite, Radon Mitigation System, Smoke Free, Utility Sink, Walk-In Closet(s), Wet Bar
Appliances
Bar Fridge, Dishwasher, Gas Water Heater, Microwave, Oven, Range, Range Hood, Refrigerator, Self Cleaning Oven, Tankless Water Heater
Exterior
- RoofComposition
Exterior Features
Gas Grill, Private Yard, Rain Gutters
Lot Description
Landscaped, Sprinklers In Rear
Windows
Double Pane Windows, Window Coverings
School Information
- DistrictPueblo County 70
- ElementaryLiberty Point International
- MiddleSwallows Charter Academy
- HighPueblo West
Additional Information
- Date ListedJanuary 20th, 2025
- ZoningA-3
Listing Details
 RE/MAX Associates
RE/MAX Associates
Office Contact
Leanne@Isellpueblo.com,719-248-2086
 Terms and Conditions: The content relating to real estate for sale in this Web site comes in part from the Internet Data eXchange ("IDX") program of METROLIST, INC., DBA RECOLORADO® Real estate listings held by brokers other than RE/MAX Professionals are marked with the IDX Logo. This information is being provided for the consumers personal, non-commercial use and may not be used for any other purpose. All information subject to change and should be independently verified.
Terms and Conditions: The content relating to real estate for sale in this Web site comes in part from the Internet Data eXchange ("IDX") program of METROLIST, INC., DBA RECOLORADO® Real estate listings held by brokers other than RE/MAX Professionals are marked with the IDX Logo. This information is being provided for the consumers personal, non-commercial use and may not be used for any other purpose. All information subject to change and should be independently verified.
Copyright 2025 METROLIST, INC., DBA RECOLORADO® -- All Rights Reserved 6455 S. Yosemite St., Suite 500 Greenwood Village, CO 80111 USA
Listing information last updated on February 19th, 2025 at 8:33pm MST.


















































