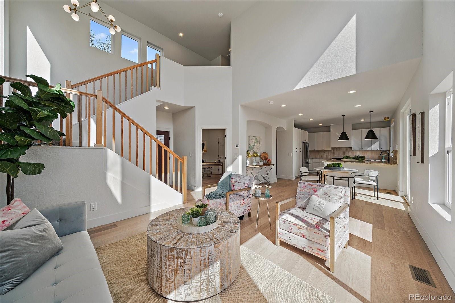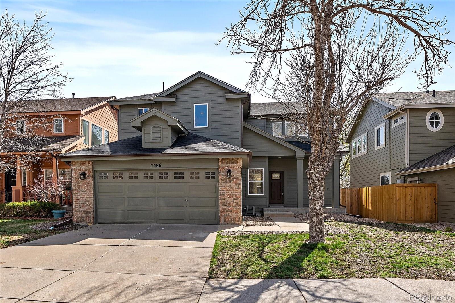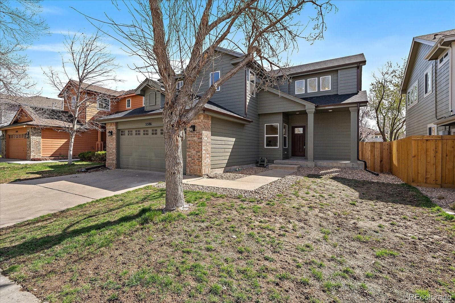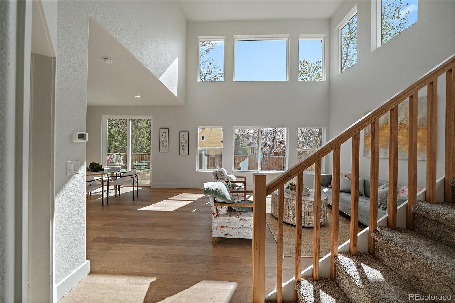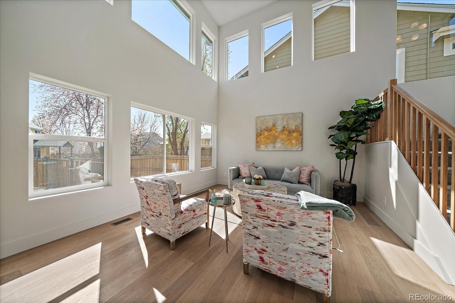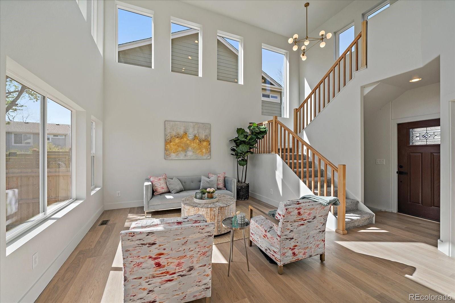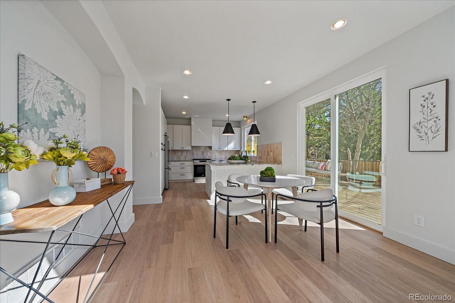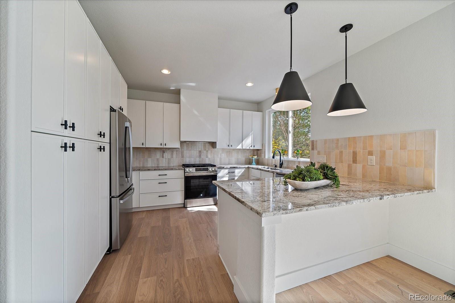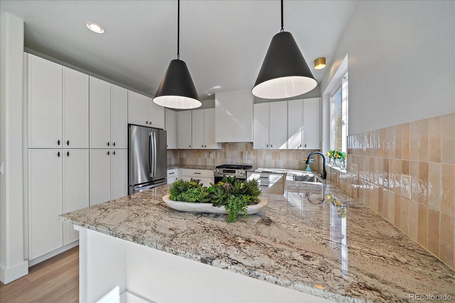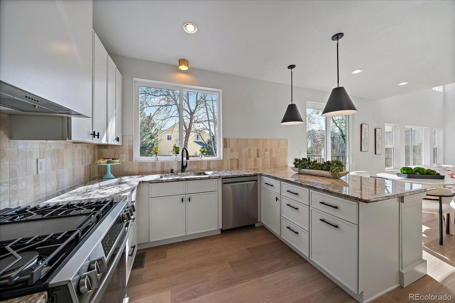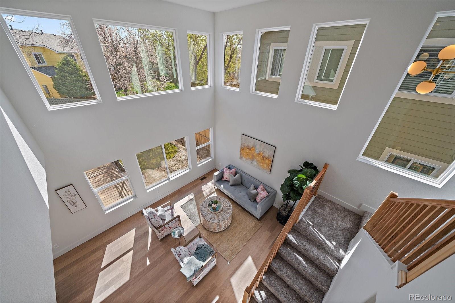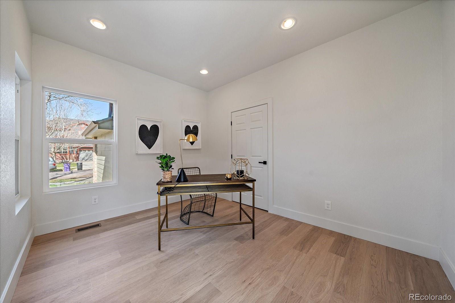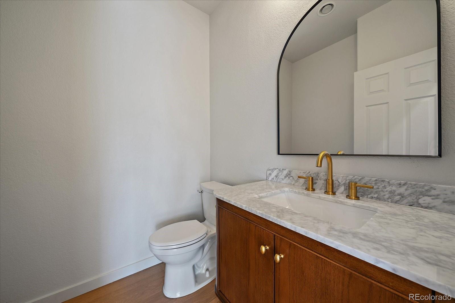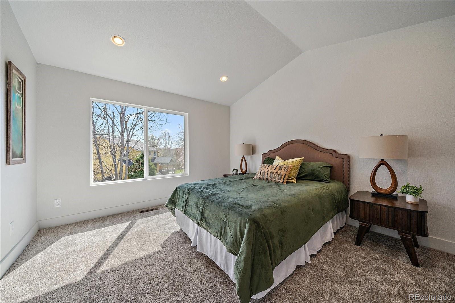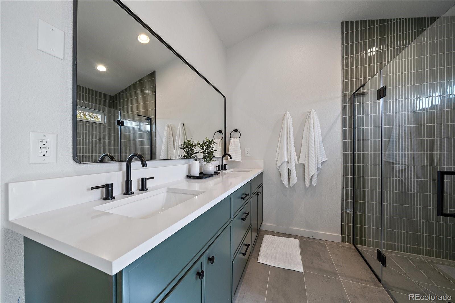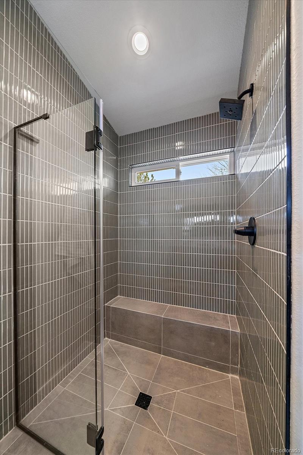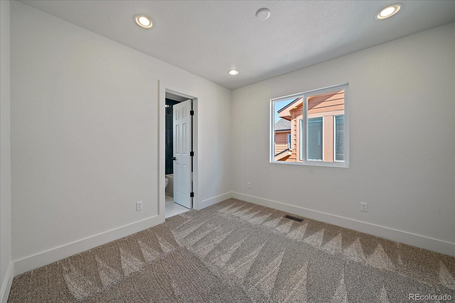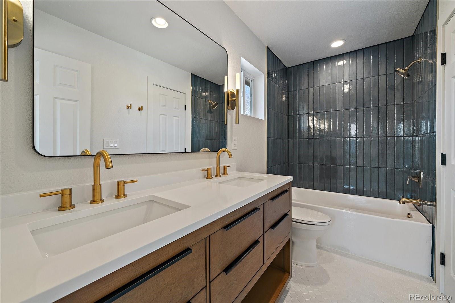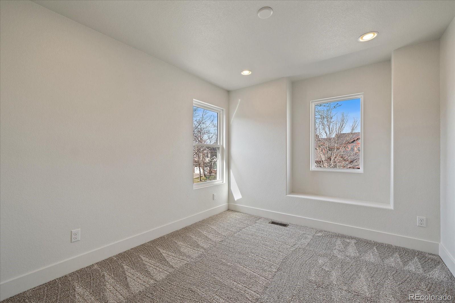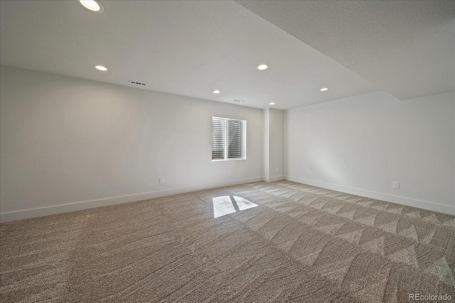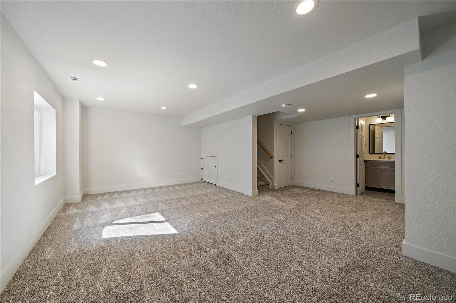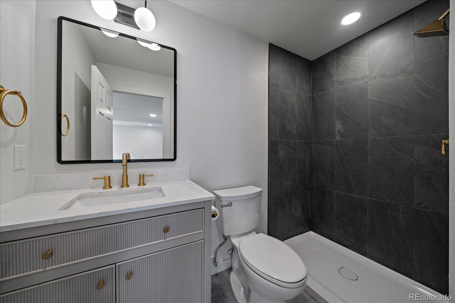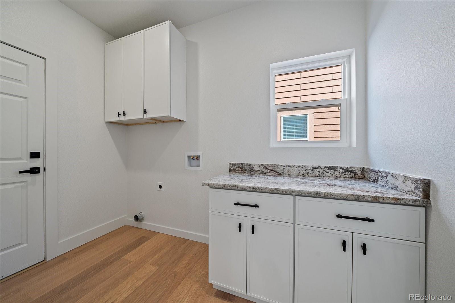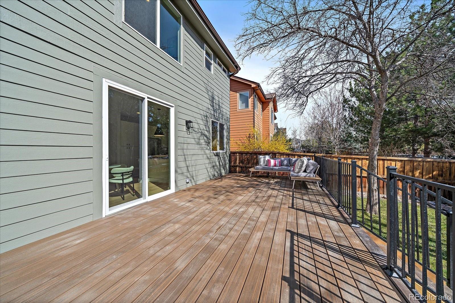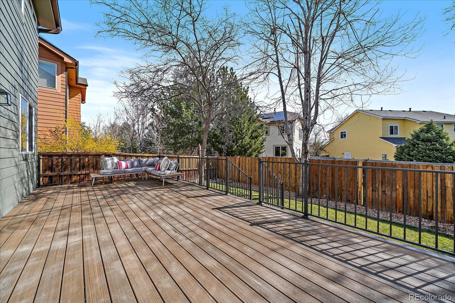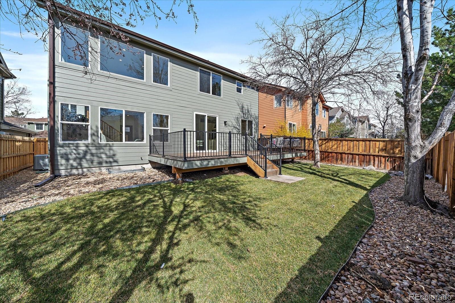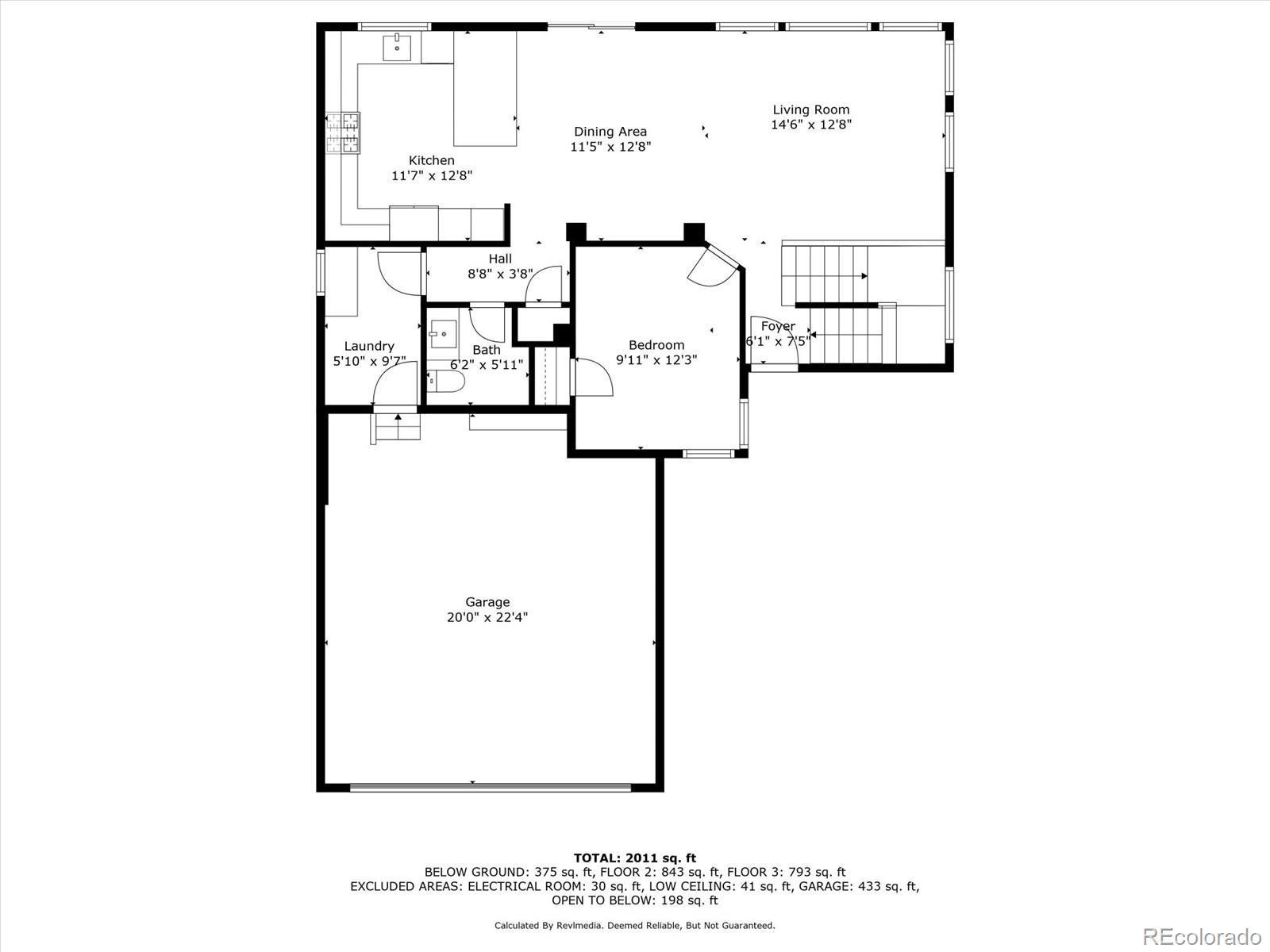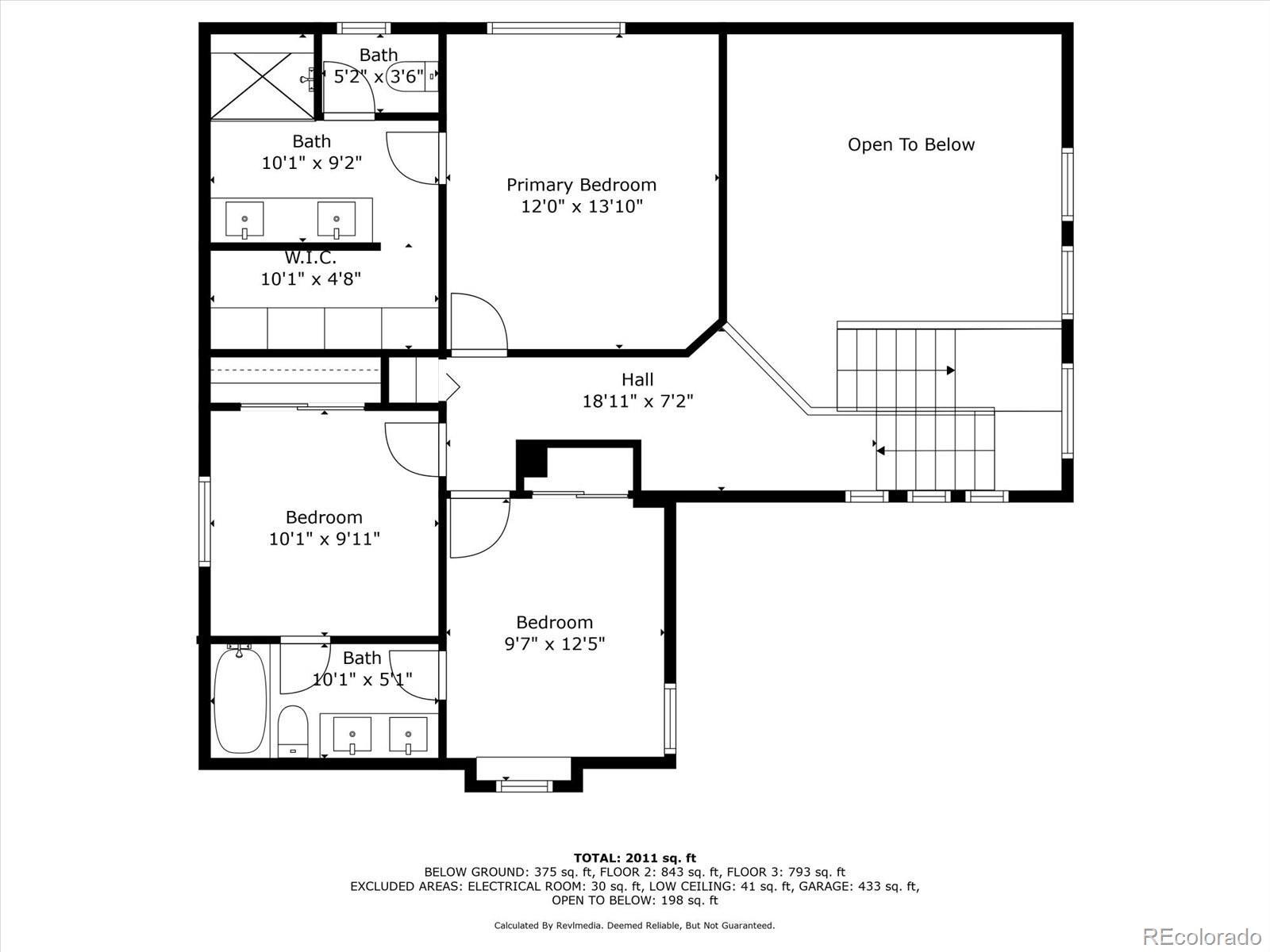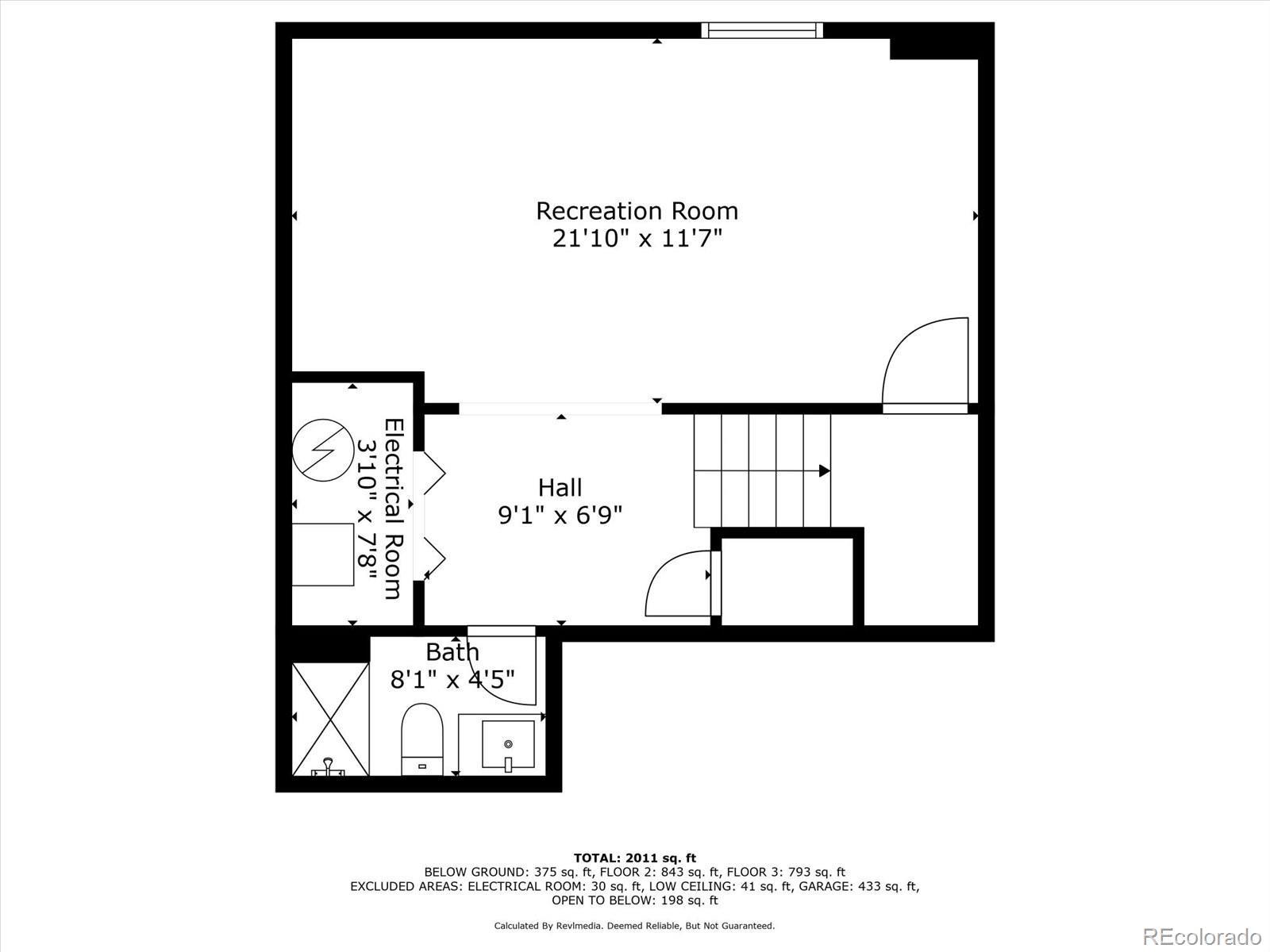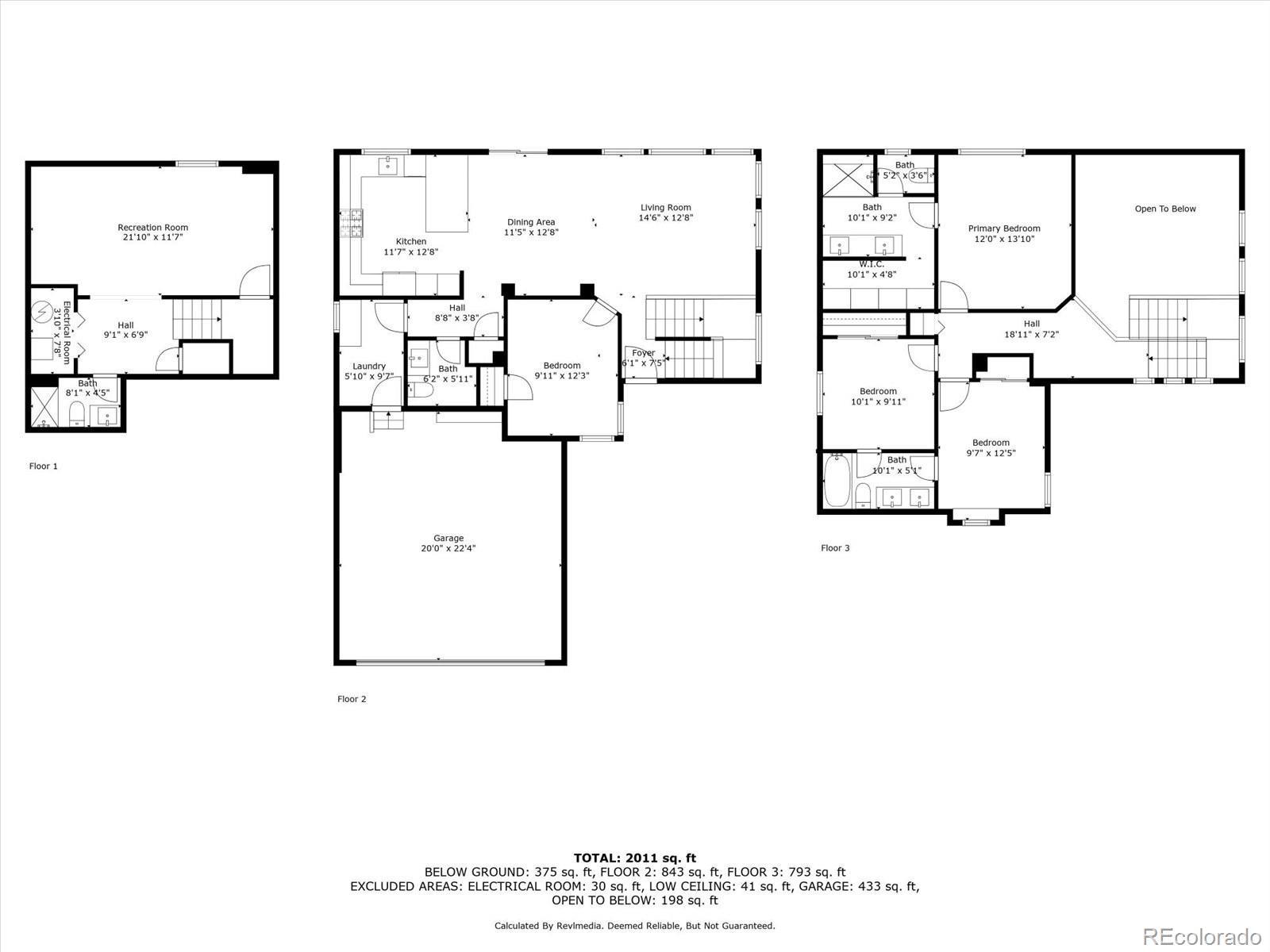Find us on...
Dashboard
- 4 Beds
- 4 Baths
- 2,322 Sqft
- .11 Acres
New Search X
5586 S Harlan Street
Step into modern elegance with this fully remodeled 4-bedroom, 4-bath home, perfectly situated in one of the area's most desirable and picturesque neighborhoods. Every inch of this spacious residence has been thoughtfully updated with high-end finishes and contemporary design, offering the ideal blend of comfort, style, and functionality. Bathed in natural light, the open-concept living spaces flow effortlessly—highlighted by large windows, sleek flooring, and designer touches throughout. The gourmet kitchen features granite countertops, stainless steel appliances, and custom cabinetry, making it a dream for entertaining or everyday living. Each of the four generously sized bedrooms offers a private retreat, including a luxurious primary suite with a spa-inspired bathroom. All four bathrooms have been meticulously updated with modern fixtures, beautiful tilework, and elegant vanities. Step outside to enjoy a private yard surrounded by mature landscaping, perfect for relaxing or hosting guests. Nestled in a peaceful, walkable neighborhood with tree-lined streets and a true sense of community, this home offers the lifestyle you’ve been searching for. Don’t miss your chance to own this turn-key beauty—schedule your private showing today!
Listing Office: RE/MAX Alliance - Olde Town 
Essential Information
- MLS® #5202157
- Price$849,900
- Bedrooms4
- Bathrooms4.00
- Full Baths1
- Half Baths1
- Square Footage2,322
- Acres0.11
- Year Built1997
- TypeResidential
- Sub-TypeSingle Family Residence
- StyleTraditional
- StatusActive
Community Information
- Address5586 S Harlan Street
- SubdivisionVillages at Raccoon Creek
- CityLittleton
- CountyDenver
- StateCO
- Zip Code80123
Amenities
- Parking Spaces2
- # of Garages2
Amenities
Clubhouse, Park, Playground, Pool, Tennis Court(s)
Interior
- HeatingForced Air
- CoolingCentral Air
- StoriesTwo
Interior Features
Granite Counters, Kitchen Island, Open Floorplan, Pantry, Primary Suite
Appliances
Dishwasher, Disposal, Oven, Range, Refrigerator
Exterior
- Exterior FeaturesPrivate Yard, Rain Gutters
- WindowsDouble Pane Windows
- RoofComposition
Lot Description
Level, Sprinklers In Front, Sprinklers In Rear
School Information
- DistrictDenver 1
- ElementaryGrant Ranch E-8
- MiddleGrant Ranch E-8
- HighJohn F. Kennedy
Additional Information
- Date ListedApril 10th, 2025
- ZoningR-1
Listing Details
 RE/MAX Alliance - Olde Town
RE/MAX Alliance - Olde Town
Office Contact
DenverAgent@gmail.com,303-456-2128
 Terms and Conditions: The content relating to real estate for sale in this Web site comes in part from the Internet Data eXchange ("IDX") program of METROLIST, INC., DBA RECOLORADO® Real estate listings held by brokers other than RE/MAX Professionals are marked with the IDX Logo. This information is being provided for the consumers personal, non-commercial use and may not be used for any other purpose. All information subject to change and should be independently verified.
Terms and Conditions: The content relating to real estate for sale in this Web site comes in part from the Internet Data eXchange ("IDX") program of METROLIST, INC., DBA RECOLORADO® Real estate listings held by brokers other than RE/MAX Professionals are marked with the IDX Logo. This information is being provided for the consumers personal, non-commercial use and may not be used for any other purpose. All information subject to change and should be independently verified.
Copyright 2025 METROLIST, INC., DBA RECOLORADO® -- All Rights Reserved 6455 S. Yosemite St., Suite 500 Greenwood Village, CO 80111 USA
Listing information last updated on April 16th, 2025 at 8:34am MDT.

