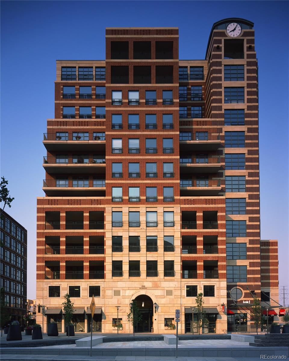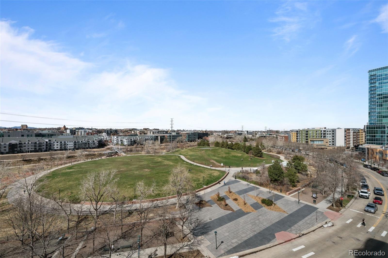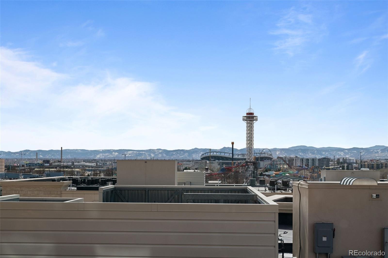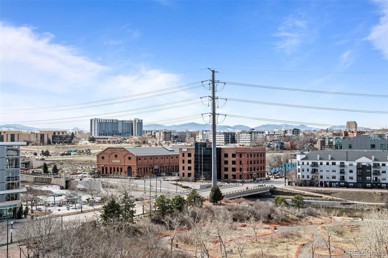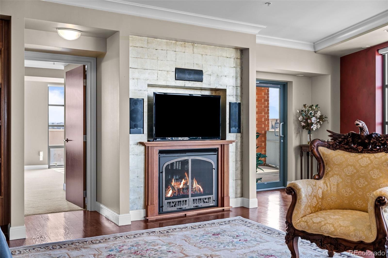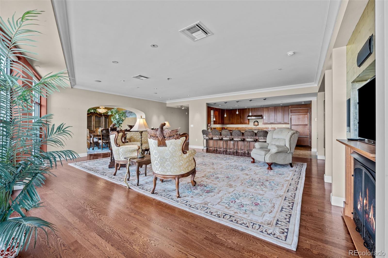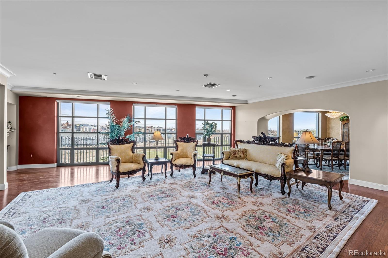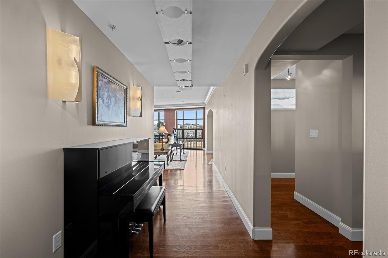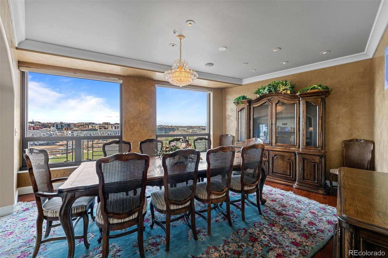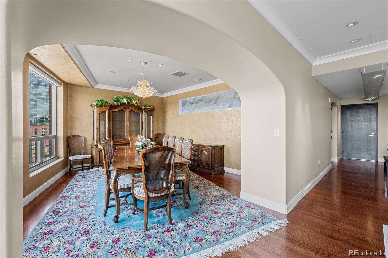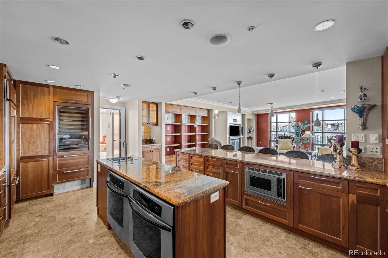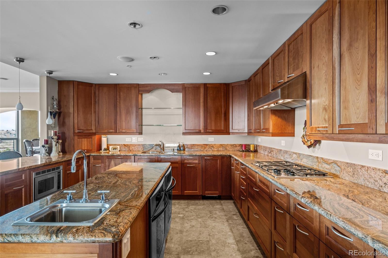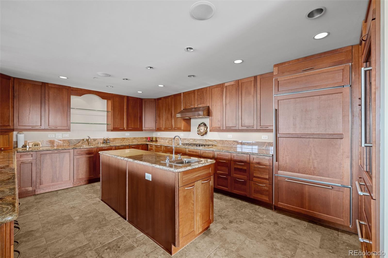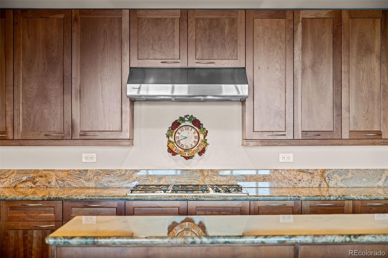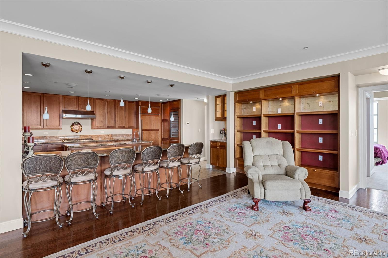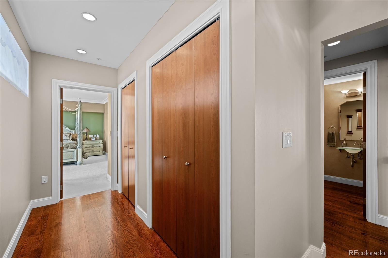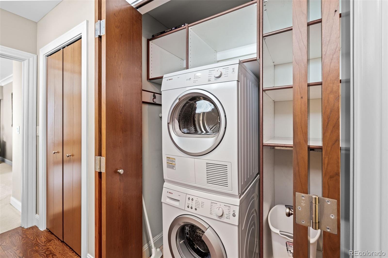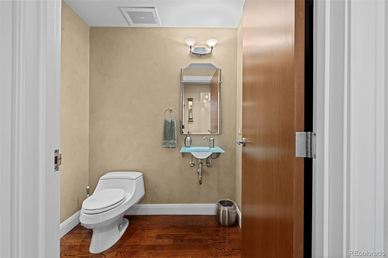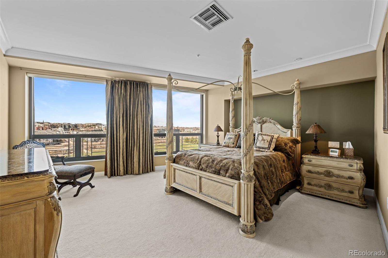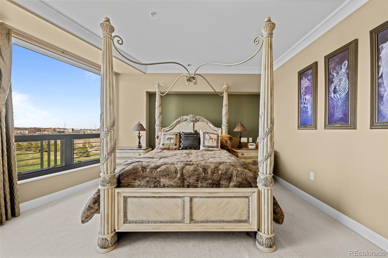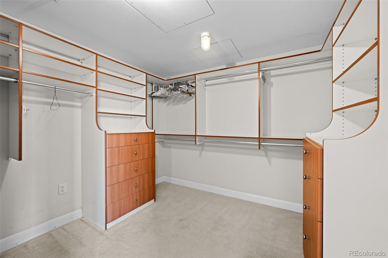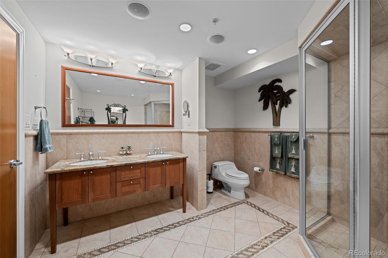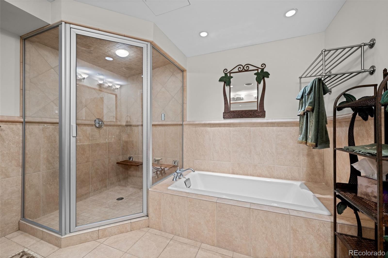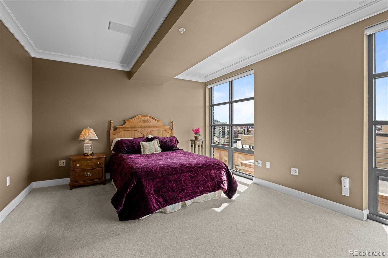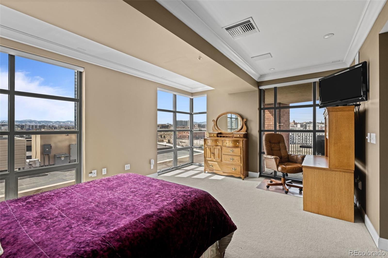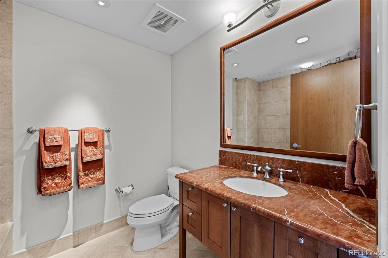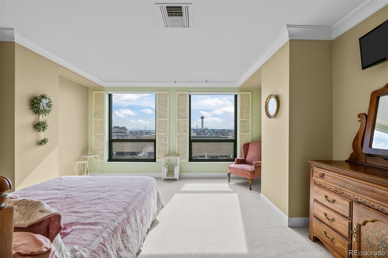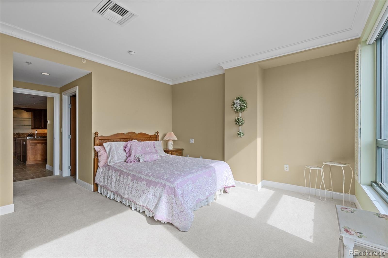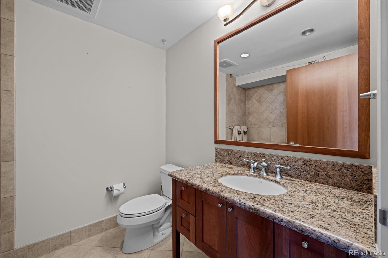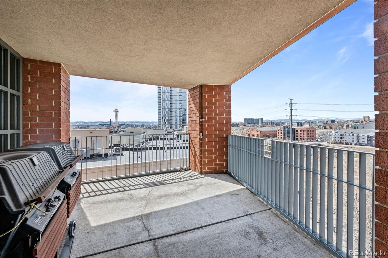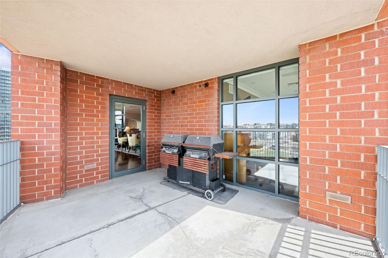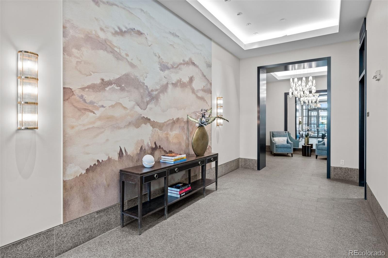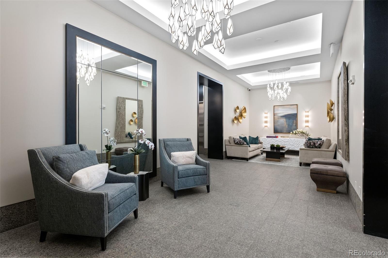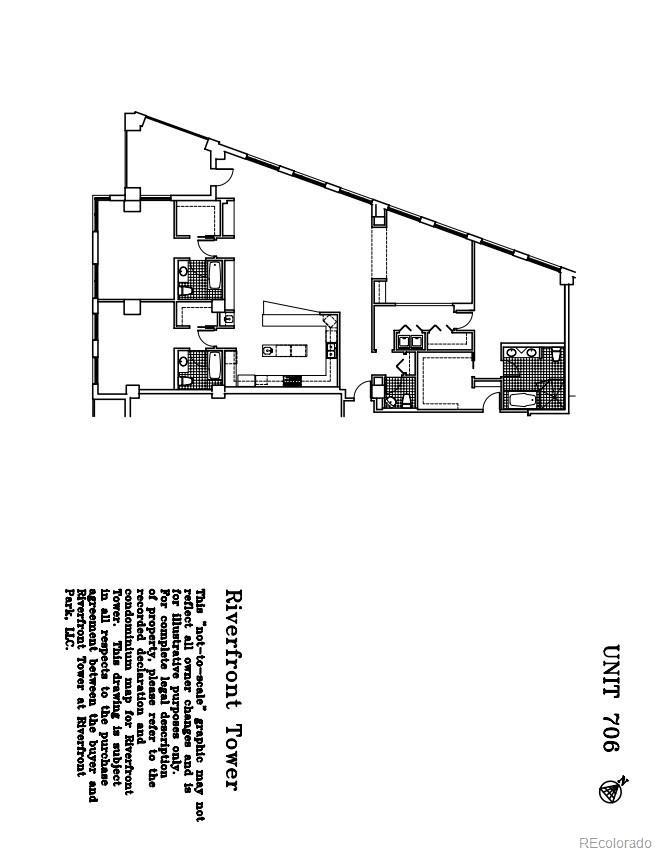Find us on...
Dashboard
- $2.2M Price
- 3 Beds
- 4 Baths
- 2,874 Sqft
New Search X
1590 Little Raven Street 706
Enjoy breathtaking views of the mountains and the city through floor-to-ceiling windows in this stunning corner unit. The spacious floor plan offers privacy, with the primary bedroom and bath located on one side of the condo, while two large guest bedrooms with full baths are situated on the opposite side. Step into an inviting entrance hall leading to a powder room, expansive living room, gourmet kitchen, and separate dining room, creating an ideal space for entertaining. This residence includes two parking spaces and a storage unit. Situated in Riverfront Park and nestled at the base of the Millennium Bridge, this location boasts its own array of parks, biking and walking paths, shops, and restaurants. Just a few blocks away, you'll find Whole Foods, Union Station, the A-Line train to the airport, and venues hosting sporting events. Access to LoHi is a short stroll across Commons Park. With an abundance of amazing shops, restaurants, bars, and entertainment options, this home offers the very best of downtown Denver living. Don't miss this rare opportunity to own a 3-bedroom, 3 1/2-bath condo in Riverfront Tower.
Listing Office: SLIFER SMITH AND FRAMPTON REAL ESTATE 
Essential Information
- MLS® #5199812
- Price$2,175,000
- Bedrooms3
- Bathrooms4.00
- Full Baths3
- Half Baths1
- Square Footage2,874
- Acres0.00
- Year Built2000
- TypeResidential
- Sub-TypeCondominium
- StyleMountain Contemporary
- StatusActive
Community Information
- Address1590 Little Raven Street 706
- SubdivisionRiverfront Park
- CityDenver
- CountyDenver
- StateCO
- Zip Code80202
Amenities
- AmenitiesElevator(s), Parking
- Parking Spaces2
- ParkingStorage
- ViewCity, Mountain(s)
Utilities
Cable Available, Electricity Connected, Internet Access (Wired), Natural Gas Connected, Phone Available
Interior
- HeatingForced Air
- CoolingCentral Air
- FireplaceYes
- # of Fireplaces1
- FireplacesElectric, Living Room
- StoriesOne
Interior Features
Audio/Video Controls, Elevator, Entrance Foyer, Granite Counters, High Ceilings, Kitchen Island, No Stairs, Sound System, Walk-In Closet(s)
Appliances
Cooktop, Dishwasher, Disposal, Double Oven, Dryer, Microwave, Range Hood, Refrigerator, Washer, Wine Cooler
Exterior
- Exterior FeaturesBalcony, Elevator, Gas Grill
- RoofRolled/Hot Mop
Windows
Double Pane Windows, Window Coverings, Window Treatments
School Information
- DistrictDenver 1
- ElementaryGreenlee
- MiddleWest Leadership
- HighWest
Additional Information
- Date ListedMarch 22nd, 2024
- ZoningPUD
Listing Details
- Office Contact970-390-1112
SLIFER SMITH AND FRAMPTON REAL ESTATE
 Terms and Conditions: The content relating to real estate for sale in this Web site comes in part from the Internet Data eXchange ("IDX") program of METROLIST, INC., DBA RECOLORADO® Real estate listings held by brokers other than RE/MAX Professionals are marked with the IDX Logo. This information is being provided for the consumers personal, non-commercial use and may not be used for any other purpose. All information subject to change and should be independently verified.
Terms and Conditions: The content relating to real estate for sale in this Web site comes in part from the Internet Data eXchange ("IDX") program of METROLIST, INC., DBA RECOLORADO® Real estate listings held by brokers other than RE/MAX Professionals are marked with the IDX Logo. This information is being provided for the consumers personal, non-commercial use and may not be used for any other purpose. All information subject to change and should be independently verified.
Copyright 2025 METROLIST, INC., DBA RECOLORADO® -- All Rights Reserved 6455 S. Yosemite St., Suite 500 Greenwood Village, CO 80111 USA
Listing information last updated on March 31st, 2025 at 10:33am MDT.

