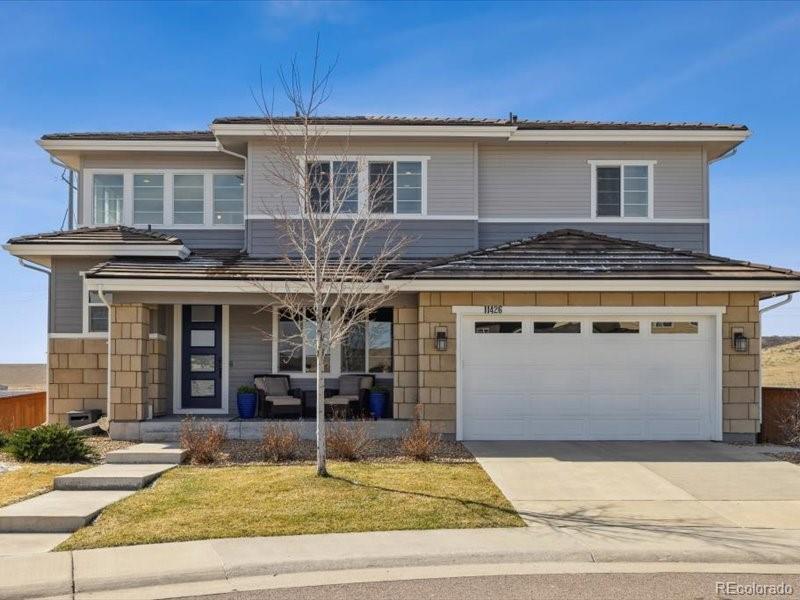Find us on...
Dashboard
- 3 Beds
- 4 Baths
- 2,601 Sqft
- .28 Acres
New Search X
11426 Box Turtle Court
Nestled in the prestigious community of Stepping Stone, this home boasts all the features you desire: a walk-out basement, a cul-de-sac location, with a backdrop of open space! The bright and open floor plan facilitates easy living. There is new carpeting upstairs, and this home is pet-free! The exterior has been freshly painted and includes a 6-year warranty including touch-ups. The stunning kitchen is equipped with a large island, light grey shaker cabinets, quartz countertops, and all appliances, including a new dishwasher and overlooks the family room, complete with a cozy corner fireplace. The dining area, featuring wall-to-wall windows, provides picturesque open space views while ensuring privacy. Upstairs, the spacious master bedroom suite can comfortably accommodate a California King-size bed. The master bath, featuring double sinks, a generous shower, and an oversized tub, serves as a true retreat. Additional highlights include built-in storage in the mudroom and the main-floor study. The deck off the dining area is an ideal spot to relax and take in the view, while the yard is securely enclosed with full fencing. An additional patio is off the walk-out basement, perfect for gathering around a fire pit. The expansive walk-out basement offers the opportunity to be customized to your liking—perhaps as a theater, game room, or bedroom suite. Homes backing to open space on a cul-de-sac with walk-out basements are a rare find in this market!
Listing Office: HomeSmart 
Essential Information
- MLS® #5187052
- Price$900,000
- Bedrooms3
- Bathrooms4.00
- Full Baths3
- Half Baths1
- Square Footage2,601
- Acres0.28
- Year Built2017
- TypeResidential
- Sub-TypeSingle Family Residence
- StyleContemporary
- StatusActive
Community Information
- Address11426 Box Turtle Court
- SubdivisionSTEPPING STONE
- CityParker
- CountyDouglas
- StateCO
- Zip Code80134
Amenities
- AmenitiesClubhouse
- Parking Spaces3
- ParkingConcrete, Tandem
- # of Garages3
Utilities
Cable Available, Natural Gas Connected, Phone Connected
Interior
- HeatingForced Air
- CoolingCentral Air
- FireplaceYes
- # of Fireplaces1
- FireplacesFamily Room
- StoriesTwo
Interior Features
Ceiling Fan(s), Entrance Foyer, Five Piece Bath, High Speed Internet, Kitchen Island, Open Floorplan, Primary Suite, Quartz Counters, Walk-In Closet(s)
Appliances
Convection Oven, Dishwasher, Disposal, Dryer, Gas Water Heater, Microwave, Oven, Range, Range Hood, Refrigerator, Self Cleaning Oven, Washer
Exterior
- Exterior FeaturesPrivate Yard
- Lot DescriptionCul-De-Sac, Open Space
- RoofComposition
- FoundationConcrete Perimeter, Slab
Windows
Double Pane Windows, Egress Windows, Window Coverings, Window Treatments
School Information
- DistrictDouglas RE-1
- ElementaryPrairie Crossing
- MiddleSierra
- HighChaparral
Additional Information
- Date ListedApril 11th, 2025
- ZoningRES
Listing Details
 HomeSmart
HomeSmart
Office Contact
martineaddison@gmail.com,303-898-1866
 Terms and Conditions: The content relating to real estate for sale in this Web site comes in part from the Internet Data eXchange ("IDX") program of METROLIST, INC., DBA RECOLORADO® Real estate listings held by brokers other than RE/MAX Professionals are marked with the IDX Logo. This information is being provided for the consumers personal, non-commercial use and may not be used for any other purpose. All information subject to change and should be independently verified.
Terms and Conditions: The content relating to real estate for sale in this Web site comes in part from the Internet Data eXchange ("IDX") program of METROLIST, INC., DBA RECOLORADO® Real estate listings held by brokers other than RE/MAX Professionals are marked with the IDX Logo. This information is being provided for the consumers personal, non-commercial use and may not be used for any other purpose. All information subject to change and should be independently verified.
Copyright 2025 METROLIST, INC., DBA RECOLORADO® -- All Rights Reserved 6455 S. Yosemite St., Suite 500 Greenwood Village, CO 80111 USA
Listing information last updated on April 20th, 2025 at 3:48am MDT.







































