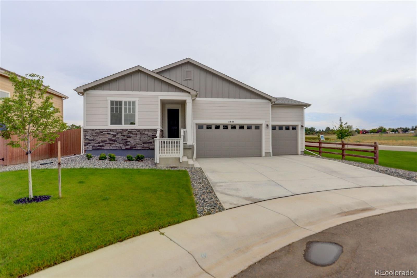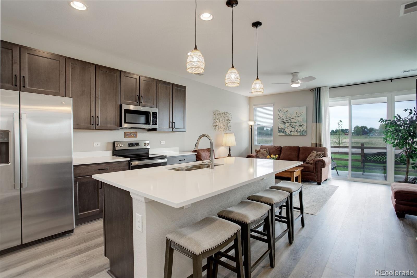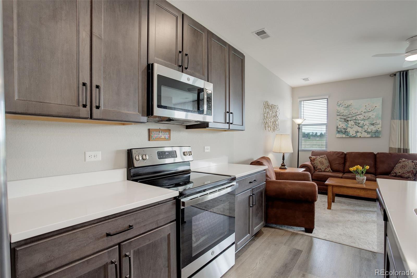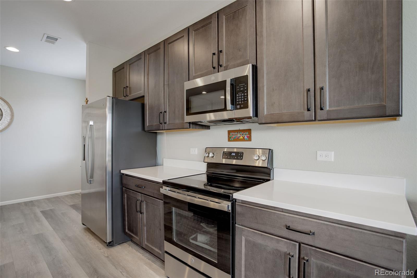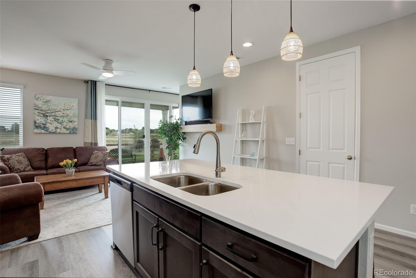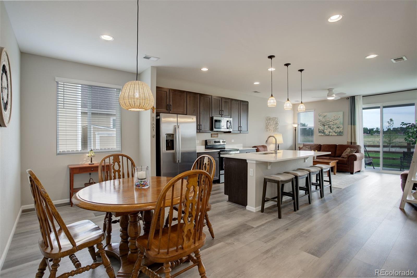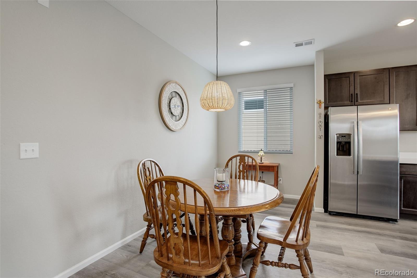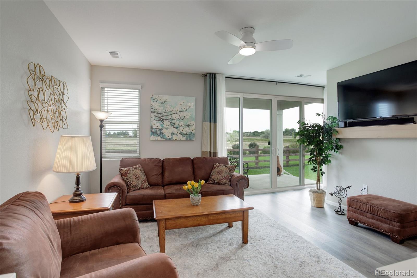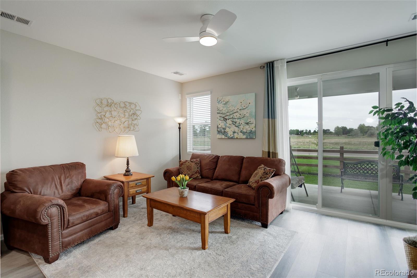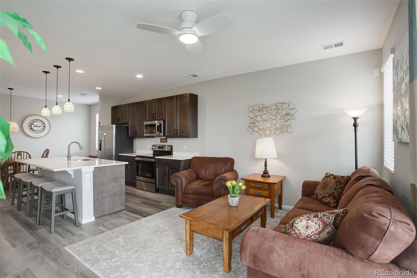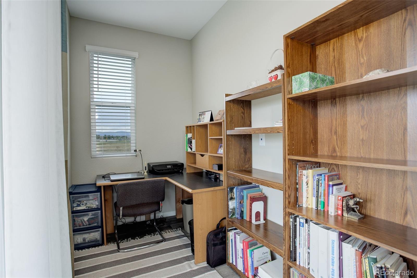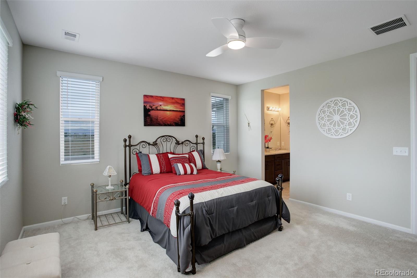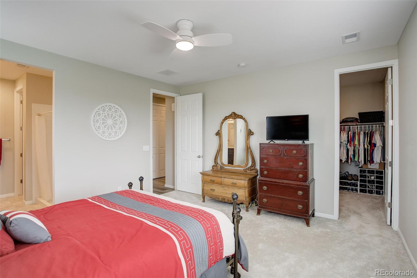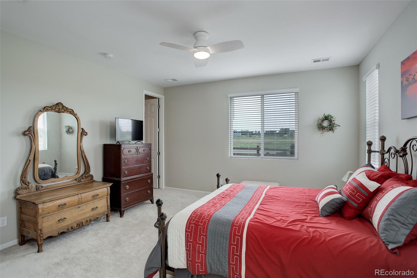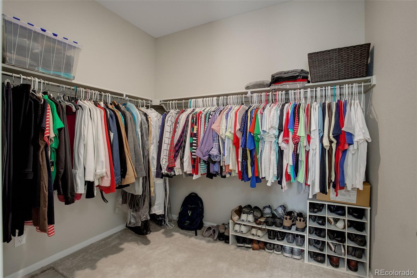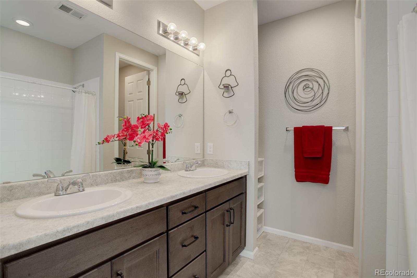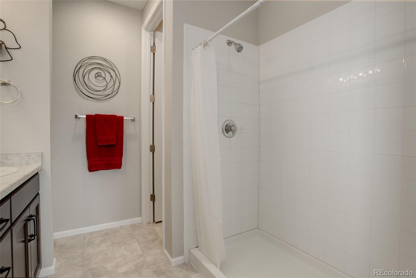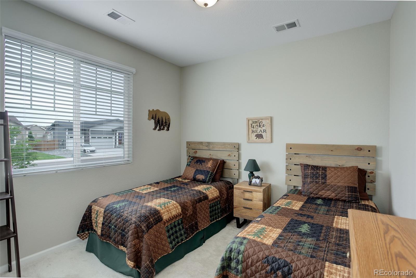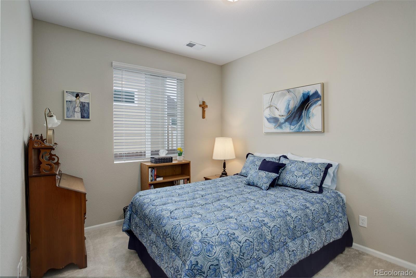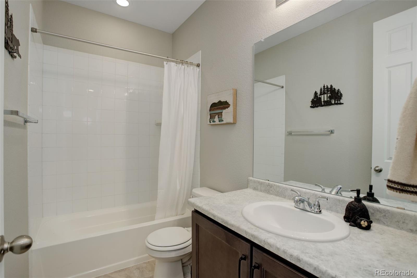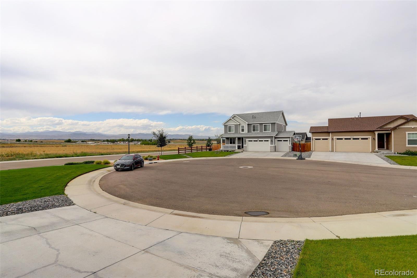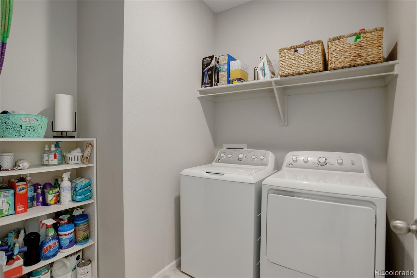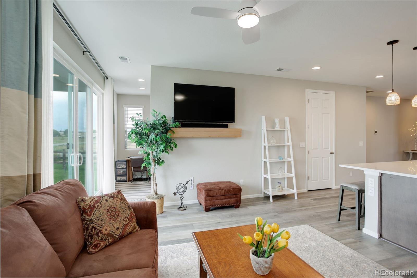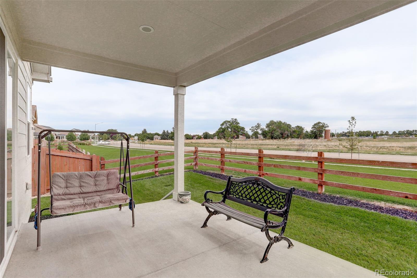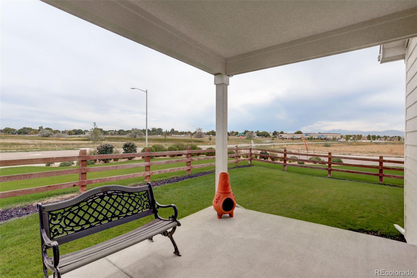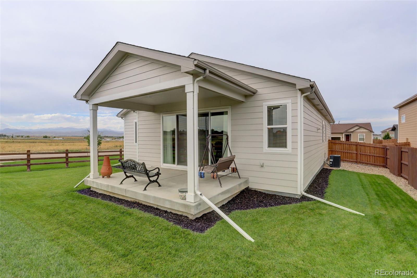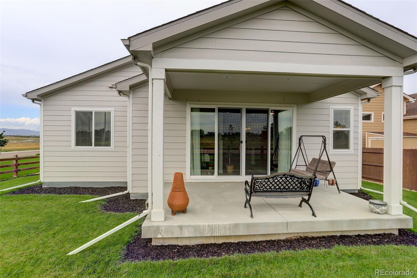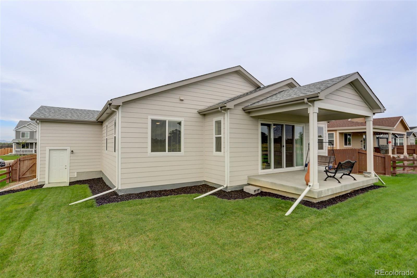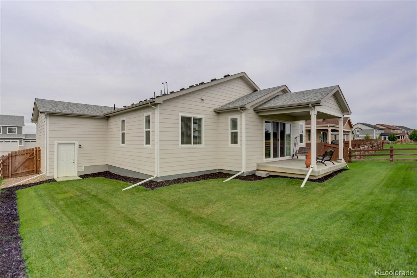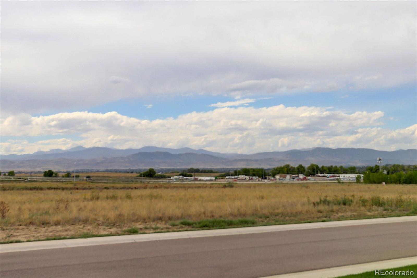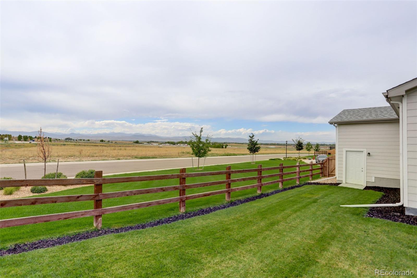Find us on...
Dashboard
- 3 Beds
- 2 Baths
- 1,583 Sqft
- .17 Acres
New Search X
5483 Shadow Creek Court
Welcome home to this spectacular ranch home in the Windsor Villages at Ptarmigan. The property is located on a quiet cul-de-sac. No need to worry about putting in landscaping and window coverings, it is all done and ready for you to move right in. You will love the open floor plan featuring a large kitchen with an abundance of cabinets, quartz countertops with bar seating and a spacious great room, perfect for entertaining. The living room is filled with natural light and has an electric fireplace for those cold winter days. Patio doors lead out to the covered patio and landscaped backyard. An adorable office nook is located off of the living room. A great spot for the buyer who works from home. There are 2 secondary bedrooms and full bathroom, a nice spot for your guests. The primary suite is separate from the secondary bedrooms and offers a walk-in closet and spacious 3/4 bath. The property is pre-wired for a security system. Easy access to I25. The Ptarmigan golf course is nearby for the buyer who likes to golf. Don't miss seeing this home, it is ready for you to move right in.
Listing Office: Coldwell Banker Global Luxury Denver 
Essential Information
- MLS® #5181508
- Price$565,000
- Bedrooms3
- Bathrooms2.00
- Full Baths1
- Square Footage1,583
- Acres0.17
- Year Built2022
- TypeResidential
- Sub-TypeSingle Family Residence
- StatusActive
Community Information
- Address5483 Shadow Creek Court
- SubdivisionWindsor Villages at Ptarmigan
- CityWindsor
- CountyLarimer
- StateCO
- Zip Code80528
Amenities
- AmenitiesTrail(s)
- UtilitiesElectricity Available
- Parking Spaces3
- # of Garages3
Interior
- HeatingForced Air, Natural Gas
- CoolingCentral Air
- StoriesOne
Interior Features
Ceiling Fan(s), Kitchen Island, Open Floorplan, Pantry, Primary Suite, Quartz Counters, Smoke Free, Walk-In Closet(s)
Appliances
Dishwasher, Disposal, Dryer, Microwave, Range, Refrigerator, Washer
Exterior
- Exterior FeaturesPrivate Yard
- WindowsWindow Coverings
- RoofComposition
Lot Description
Cul-De-Sac, Landscaped, Sprinklers In Front, Sprinklers In Rear
School Information
- DistrictPoudre R-1
- ElementaryBamford
- MiddlePreston
- HighFossil Ridge
Additional Information
- Date ListedFebruary 18th, 2025
Listing Details
Coldwell Banker Global Luxury Denver
Office Contact
bondchristine@yahoo.com,720-771-7369
 Terms and Conditions: The content relating to real estate for sale in this Web site comes in part from the Internet Data eXchange ("IDX") program of METROLIST, INC., DBA RECOLORADO® Real estate listings held by brokers other than RE/MAX Professionals are marked with the IDX Logo. This information is being provided for the consumers personal, non-commercial use and may not be used for any other purpose. All information subject to change and should be independently verified.
Terms and Conditions: The content relating to real estate for sale in this Web site comes in part from the Internet Data eXchange ("IDX") program of METROLIST, INC., DBA RECOLORADO® Real estate listings held by brokers other than RE/MAX Professionals are marked with the IDX Logo. This information is being provided for the consumers personal, non-commercial use and may not be used for any other purpose. All information subject to change and should be independently verified.
Copyright 2025 METROLIST, INC., DBA RECOLORADO® -- All Rights Reserved 6455 S. Yosemite St., Suite 500 Greenwood Village, CO 80111 USA
Listing information last updated on April 3rd, 2025 at 3:33am MDT.

