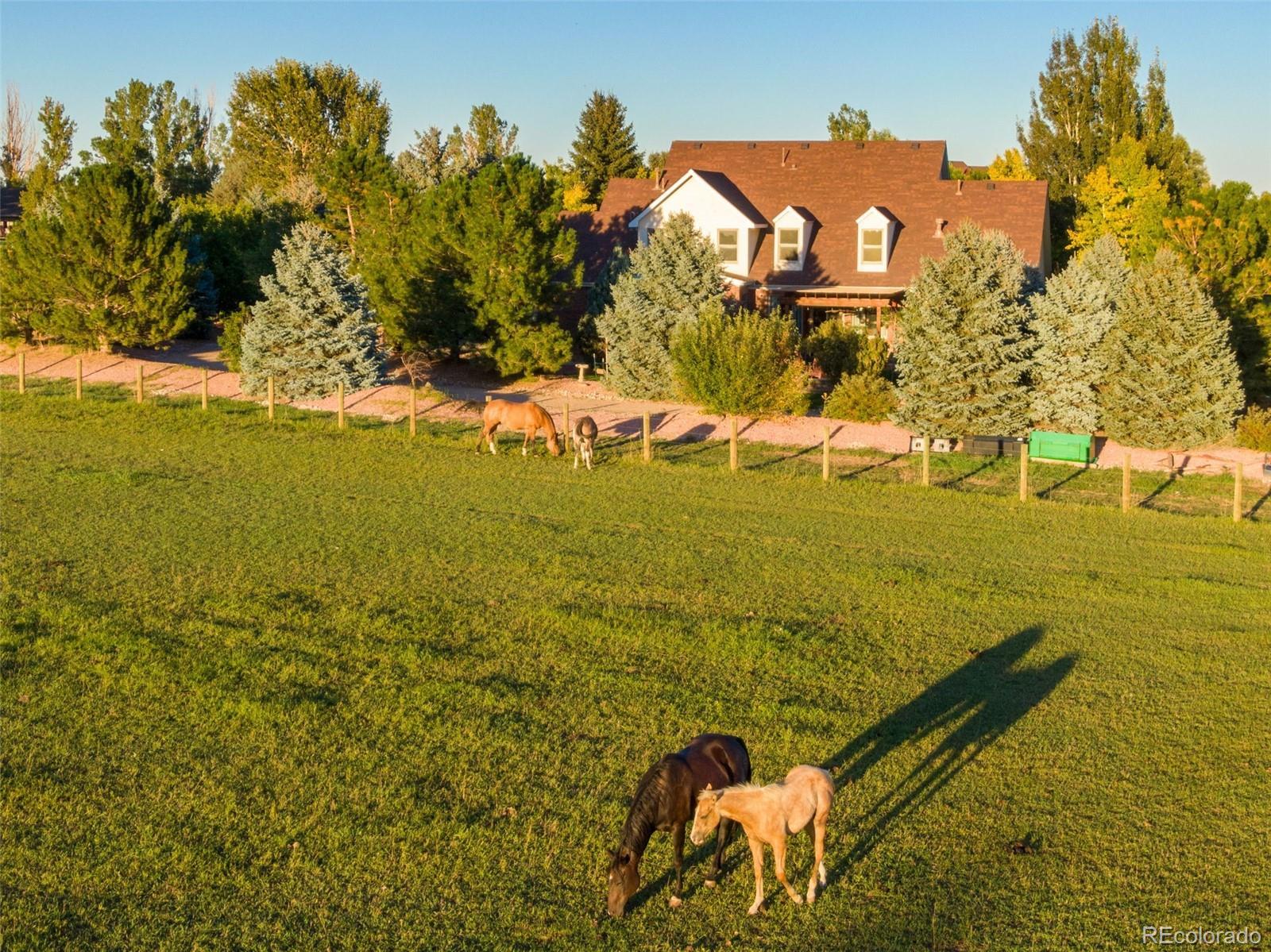Find us on...
Dashboard
- 4 Beds
- 4 Baths
- 3,683 Sqft
- 7.32 Acres
New Search X
7755 Valleyview Circle
Incredible equine property located 4 miles east of I-25. 7.32 irrigated acres with panoramic views of the Rocky Mountains and featuring a 287' X 155' outdoor riding arena, 2000 square foot shop barn with a 500 square foot office and indoor mare loafing stall, additional loafing shed, pasture, welded pipe corals, new fencing with smooth high tensile horse friendly, and an oversized outdoor turnout stall. Property features 3,683 square feet and features a front formal dining area, front executive office, remodeled kitchen featuring granite slab countertops and stainless-steel appliances with a gas range and double ovens. Main floor laundry and primary bedroom with retreat, patio access, walk-in closet and a private 5-piece luxury bath. Upstairs features a catwalk along with 3 spacious bedrooms one with a private ensuite. Large covered front patio plus a backyard patio with pergola, built in BBQ, plumbing for hot tub and a gas fire-pit. Mature landscaping, sprinkler and drip system, circular drive and so much more. Call for a detailed list of home features, a floor plan or to schedule a private showing.
Listing Office: C3 Real Estate Solutions LLC 
Essential Information
- MLS® #5178668
- Price$1,650,000
- Bedrooms4
- Bathrooms4.00
- Full Baths3
- Square Footage3,683
- Acres7.32
- Year Built1996
- TypeResidential
- Sub-TypeSingle Family Residence
- StyleContemporary
- StatusActive
Community Information
- Address7755 Valleyview Circle
- SubdivisionValleyview
- CityWindsor
- CountyWeld
- StateCO
- Zip Code80550
Amenities
- Parking Spaces6
- # of Garages6
- ViewCity, Mountain(s), Plains
Interior
- HeatingForced Air
- CoolingCentral Air
- FireplaceYes
- StoriesTwo
Interior Features
Ceiling Fan(s), Eat-in Kitchen, High Ceilings, Kitchen Island, Open Floorplan, Pantry
Fireplaces
Family Room, Gas, Great Room, Living Room
Exterior
- RoofComposition
Lot Description
Cul-De-Sac, Level, Many Trees
School Information
- DistrictWeld RE-4
- ElementaryGrand View
- MiddleWindsor
- HighWindsor
Additional Information
- Date ListedOctober 3rd, 2024
Listing Details
 C3 Real Estate Solutions LLC
C3 Real Estate Solutions LLC- Office Contact970-225-5152
 Terms and Conditions: The content relating to real estate for sale in this Web site comes in part from the Internet Data eXchange ("IDX") program of METROLIST, INC., DBA RECOLORADO® Real estate listings held by brokers other than RE/MAX Professionals are marked with the IDX Logo. This information is being provided for the consumers personal, non-commercial use and may not be used for any other purpose. All information subject to change and should be independently verified.
Terms and Conditions: The content relating to real estate for sale in this Web site comes in part from the Internet Data eXchange ("IDX") program of METROLIST, INC., DBA RECOLORADO® Real estate listings held by brokers other than RE/MAX Professionals are marked with the IDX Logo. This information is being provided for the consumers personal, non-commercial use and may not be used for any other purpose. All information subject to change and should be independently verified.
Copyright 2025 METROLIST, INC., DBA RECOLORADO® -- All Rights Reserved 6455 S. Yosemite St., Suite 500 Greenwood Village, CO 80111 USA
Listing information last updated on April 3rd, 2025 at 3:34pm MDT.














































