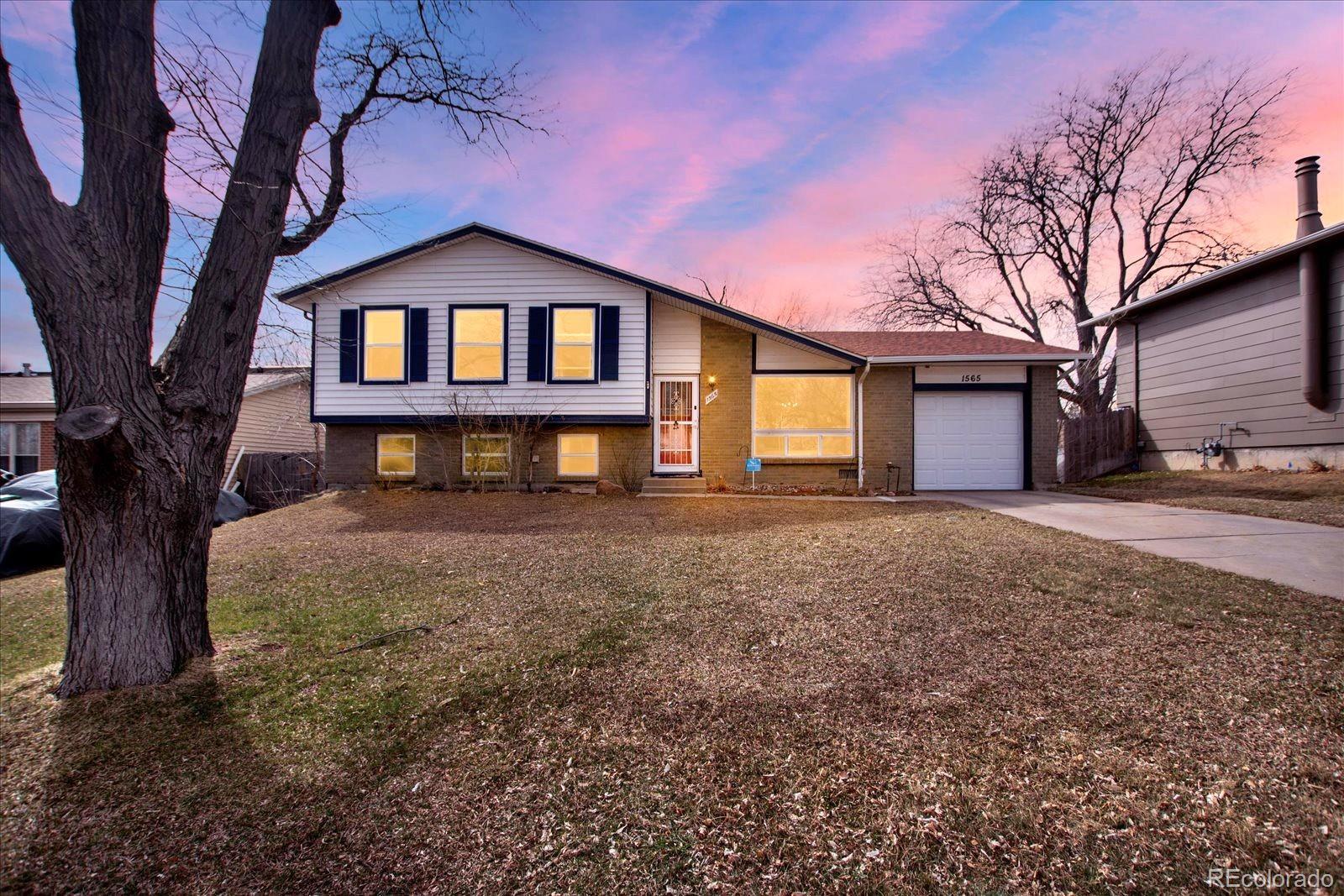Find us on...
Dashboard
- 4 Beds
- 2 Baths
- 1,764 Sqft
- .17 Acres
New Search X
1565 S Helena Circle
Welcome to your new tri-level home in the quiet Kingsborough neighborhood, offering convenient access to parks, schools, and grocery stores. Step into the inviting living room, spacious enough for a sectional couch perfect for family movie nights. The kitchen features updated LVP flooring and seamlessly connects to the covered back patio. The lower level boasts a cozy living area, completed with fireplace and LVP flooring ideal for entertaining, along with an updated bathroom and a secluded bedroom—perfect for a home office or children's playroom. Upstairs, the primary bedroom has direct access to the shared bathroom, accompanied by two additional generously sized bedrooms. NEW ROOF (2022)! BRAND NEW A/C & FURNACE (2024)! The furnace includes an energy-efficient heat pump, providing credits from Xcel Energy. Plus, the fully paid-off solar panels generate 500 kWh per month. The attached one-car garage is spacious enough to accommodate an SUV or car with enough wall and ceiling space for additional storage. Located close to parks, restaurants, shops, and public transportation, this home offers both comfort and convenience. Don't miss out!
Listing Office: NAV Real Estate 
Essential Information
- MLS® #5177722
- Price$485,000
- Bedrooms4
- Bathrooms2.00
- Full Baths2
- Square Footage1,764
- Acres0.17
- Year Built1973
- TypeResidential
- Sub-TypeSingle Family Residence
- StyleTraditional
- StatusActive
Community Information
- Address1565 S Helena Circle
- SubdivisionKingsborough
- CityAurora
- CountyArapahoe
- StateCO
- Zip Code80017
Amenities
- Parking Spaces3
- ParkingConcrete
- # of Garages1
Utilities
Cable Available, Electricity Connected, Natural Gas Connected, Phone Available
Interior
- HeatingForced Air
- CoolingCentral Air
- FireplaceYes
- # of Fireplaces1
- FireplacesGas, Living Room
- StoriesTri-Level
Appliances
Dishwasher, Disposal, Dryer, Oven, Range, Range Hood, Refrigerator, Washer
Exterior
- Exterior FeaturesPrivate Yard
- RoofComposition
Lot Description
Level, Sprinklers In Front, Sprinklers In Rear
School Information
- DistrictAdams-Arapahoe 28J
- ElementaryIowa
- MiddleAurora Hills
- HighGateway
Additional Information
- Date ListedMarch 26th, 2025
Listing Details
 NAV Real Estate
NAV Real Estate
Office Contact
keith@navcolorado.com,720-448-5497
 Terms and Conditions: The content relating to real estate for sale in this Web site comes in part from the Internet Data eXchange ("IDX") program of METROLIST, INC., DBA RECOLORADO® Real estate listings held by brokers other than RE/MAX Professionals are marked with the IDX Logo. This information is being provided for the consumers personal, non-commercial use and may not be used for any other purpose. All information subject to change and should be independently verified.
Terms and Conditions: The content relating to real estate for sale in this Web site comes in part from the Internet Data eXchange ("IDX") program of METROLIST, INC., DBA RECOLORADO® Real estate listings held by brokers other than RE/MAX Professionals are marked with the IDX Logo. This information is being provided for the consumers personal, non-commercial use and may not be used for any other purpose. All information subject to change and should be independently verified.
Copyright 2025 METROLIST, INC., DBA RECOLORADO® -- All Rights Reserved 6455 S. Yosemite St., Suite 500 Greenwood Village, CO 80111 USA
Listing information last updated on April 4th, 2025 at 10:48pm MDT.


























