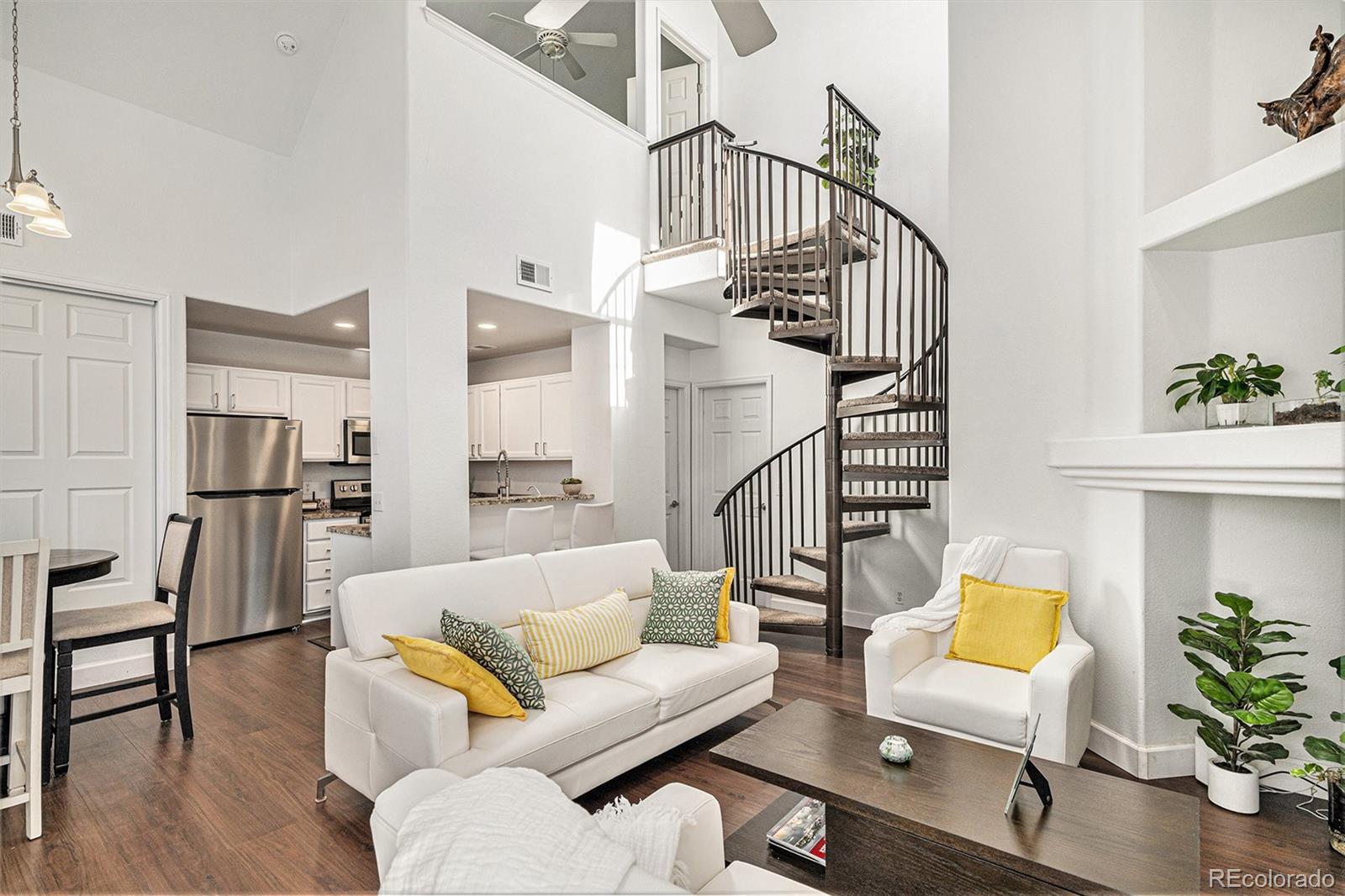Find us on...
Dashboard
- 2 Beds
- 2 Baths
- 888 Sqft
- .03 Acres
New Search X
8391 S Upham Way 209
Stunning 2-Bed, 2-Bath Condo with Gorgeous Mountain View’s! This recently renovated 2-bedroom, 2-bathroom corner unit condo offers wonderful high ceilings, tons of natural light and modern living space spread across two floors, perfect for those seeking both comfort and style. Added privacy with the bedroom and bathrooms on split floors! Phenomenal mountain view’s from every window! Located in a highly desirable area that is in walking distance to Chatfield State Park and a short drive to Waterton Canyon and Deer Creek! Inside, you’ll find modern finishes throughout including all stainless steel appliances, in unit washer and dryer. As well as a whole house reverse osmosis system! The spacious living areas are perfect for entertaining or simply relaxing after a long day. The well-maintained HOA includes exceptional amenities such as a swimming pool, tennis courts, and basketball courts, providing ample opportunities for leisure and recreation. Additional highlights include a detached 1-car garage and easy access to all the conveniences this prime location offers. Don’t miss out on the opportunity to own this beautiful condo in a community that offers both comfort and convenience.
Listing Office: Century 21 Bear Facts Realty 
Essential Information
- MLS® #5166443
- Price$365,000
- Bedrooms2
- Bathrooms2.00
- Full Baths2
- Square Footage888
- Acres0.03
- Year Built1996
- TypeResidential
- Sub-TypeCondominium
- StyleContemporary
- StatusPending
Community Information
- Address8391 S Upham Way 209
- SubdivisionColony at Marina Pointe Condos
- CityLittleton
- CountyJefferson
- StateCO
- Zip Code80128
Amenities
- Parking Spaces1
- # of Garages1
- Has PoolYes
- PoolOutdoor Pool
Amenities
Clubhouse, Pool, Tennis Court(s)
Utilities
Electricity Connected, Natural Gas Connected, Phone Available
View
City, Lake, Mountain(s), Valley, Water
Interior
- HeatingForced Air
- CoolingCentral Air
- FireplaceYes
- # of Fireplaces1
- FireplacesLiving Room
- StoriesTwo
Interior Features
Ceiling Fan(s), Granite Counters, High Ceilings
Appliances
Convection Oven, Dishwasher, Disposal, Dryer, Gas Water Heater, Microwave, Range, Range Hood, Refrigerator, Water Purifier
Exterior
- RoofComposition
School Information
- DistrictJefferson County R-1
- ElementaryColumbine Hills
- MiddleKen Caryl
- HighColumbine
Additional Information
- Date ListedMarch 6th, 2025
Listing Details
 Century 21 Bear Facts Realty
Century 21 Bear Facts Realty
Office Contact
carlos.gonzalez@c21bearfactsrealty.com,720-919-7837
 Terms and Conditions: The content relating to real estate for sale in this Web site comes in part from the Internet Data eXchange ("IDX") program of METROLIST, INC., DBA RECOLORADO® Real estate listings held by brokers other than RE/MAX Professionals are marked with the IDX Logo. This information is being provided for the consumers personal, non-commercial use and may not be used for any other purpose. All information subject to change and should be independently verified.
Terms and Conditions: The content relating to real estate for sale in this Web site comes in part from the Internet Data eXchange ("IDX") program of METROLIST, INC., DBA RECOLORADO® Real estate listings held by brokers other than RE/MAX Professionals are marked with the IDX Logo. This information is being provided for the consumers personal, non-commercial use and may not be used for any other purpose. All information subject to change and should be independently verified.
Copyright 2025 METROLIST, INC., DBA RECOLORADO® -- All Rights Reserved 6455 S. Yosemite St., Suite 500 Greenwood Village, CO 80111 USA
Listing information last updated on April 17th, 2025 at 6:34pm MDT.






















