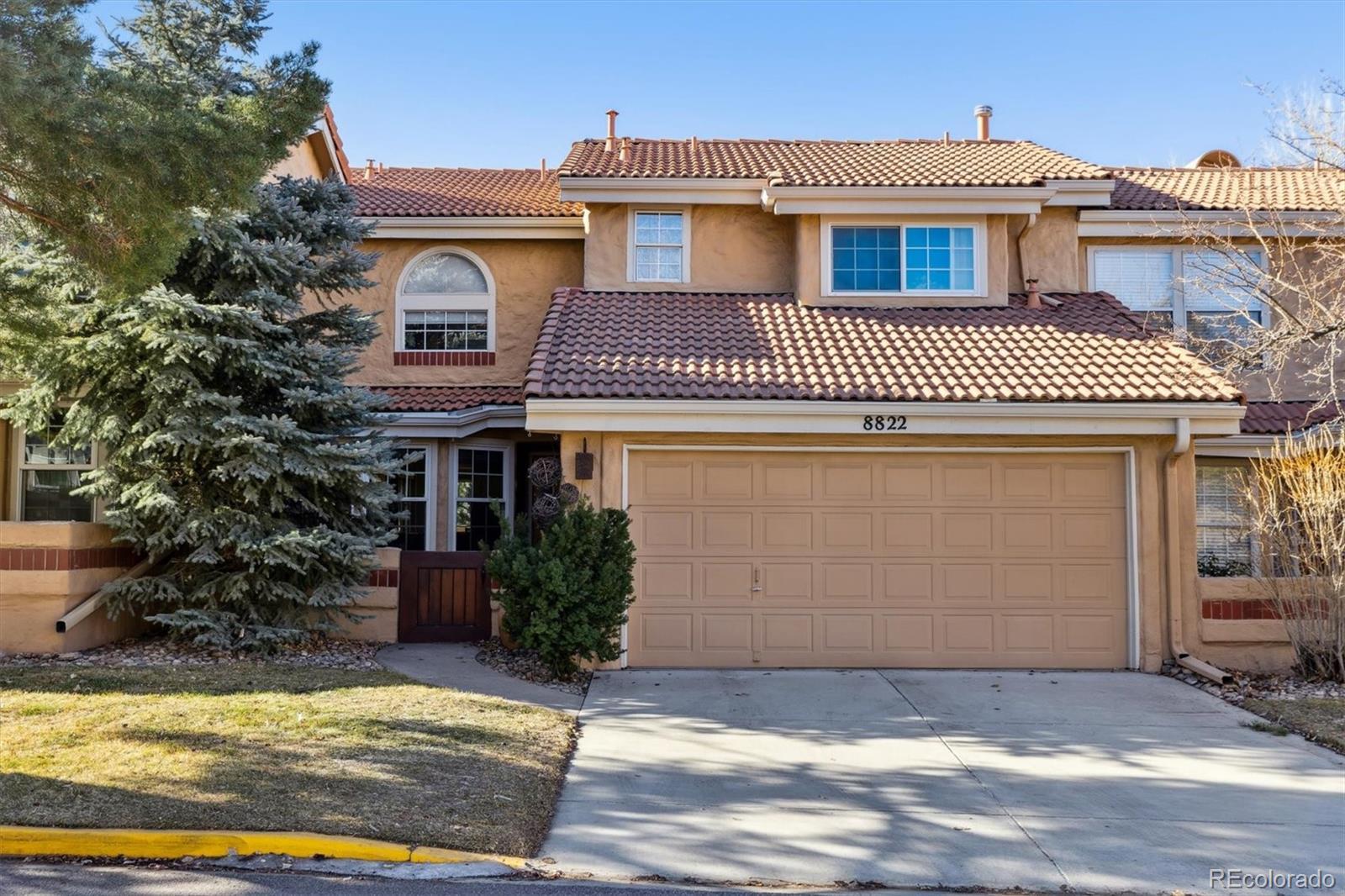Find us on...
Dashboard
- 2 Beds
- 3 Baths
- 2,106 Sqft
- .06 Acres
New Search X
8822 Fiesta Terrace
Discover this beautifully updated townhome located in the tranquil Taos of Lone Tree neighborhood, just minutes away from Meridian, DTC and Park Meadows Shopping Center. This charming residence features a contemporary kitchen, a bright living room with vaulted ceilings and 2 skylights, a gas fireplace, and a dining area that connects to a spacious deck; perfect for entertaining or relaxing. The bright and roomy primary suite on the upper level features three large windows that flood the room with natural light, walk-in closet and 5 piece en-suite bathroom complete with a relaxing tub, walk-in shower, double sinks, and a separate toilet room. The open loft is bathed in natural light from the skylights, offering a versatile space that can be used as an office, TV room, or reading nook. There is an additional spacious bedroom, 3/4 bathroom and laundry closet on the upper level. Head downstairs to the fully finished walk-out basement that can be a family room, office or workout space, featuring full-size windows and sliding door access to the backyard patio. This home includes an oversized 2-car attached garage, providing ample storage. It is a short walk to Sweetwater Park, Cook Creek Swimming Pool and South Suburban Tennis Courts. Enjoy low-maintenance living at Taos of Lone Tree with convenient easy access to I-25, C-470, and light rail.
Listing Office: Colorado Realty 4 Less, LLC 
Essential Information
- MLS® #5164711
- Price$649,000
- Bedrooms2
- Bathrooms3.00
- Full Baths1
- Half Baths1
- Square Footage2,106
- Acres0.06
- Year Built1984
- TypeResidential
- Sub-TypeTownhouse
- StatusActive
Community Information
- Address8822 Fiesta Terrace
- SubdivisionTaos of Lone Tree
- CityLone Tree
- CountyDouglas
- StateCO
- Zip Code80124
Amenities
- Parking Spaces2
- # of Garages2
Utilities
Cable Available, Electricity Connected, Natural Gas Connected, Phone Available
Parking
Concrete, Dry Walled, Finished
Interior
- HeatingForced Air
- CoolingCentral Air
- FireplaceYes
- # of Fireplaces1
- FireplacesLiving Room, Wood Burning
- StoriesTwo
Interior Features
Eat-in Kitchen, Entrance Foyer, Five Piece Bath, Granite Counters, Primary Suite, Vaulted Ceiling(s), Walk-In Closet(s)
Appliances
Dishwasher, Disposal, Double Oven, Dryer, Gas Water Heater, Microwave, Oven, Range, Refrigerator, Washer
Exterior
- WindowsSkylight(s), Window Coverings
- RoofSpanish Tile
- FoundationConcrete Perimeter
School Information
- DistrictDouglas RE-1
- ElementaryEagle Ridge
- MiddleCresthill
- HighHighlands Ranch
Additional Information
- Date ListedFebruary 25th, 2025
Listing Details
 Colorado Realty 4 Less, LLC
Colorado Realty 4 Less, LLC
Office Contact
stephscolistings@gmail.com,303-887-7586
 Terms and Conditions: The content relating to real estate for sale in this Web site comes in part from the Internet Data eXchange ("IDX") program of METROLIST, INC., DBA RECOLORADO® Real estate listings held by brokers other than RE/MAX Professionals are marked with the IDX Logo. This information is being provided for the consumers personal, non-commercial use and may not be used for any other purpose. All information subject to change and should be independently verified.
Terms and Conditions: The content relating to real estate for sale in this Web site comes in part from the Internet Data eXchange ("IDX") program of METROLIST, INC., DBA RECOLORADO® Real estate listings held by brokers other than RE/MAX Professionals are marked with the IDX Logo. This information is being provided for the consumers personal, non-commercial use and may not be used for any other purpose. All information subject to change and should be independently verified.
Copyright 2025 METROLIST, INC., DBA RECOLORADO® -- All Rights Reserved 6455 S. Yosemite St., Suite 500 Greenwood Village, CO 80111 USA
Listing information last updated on April 6th, 2025 at 12:03am MDT.



























