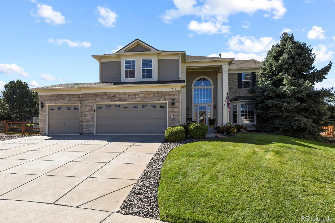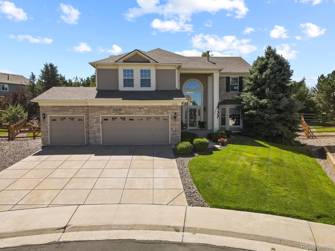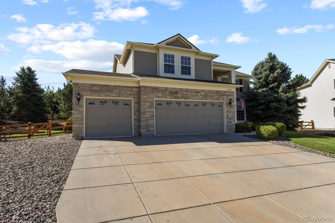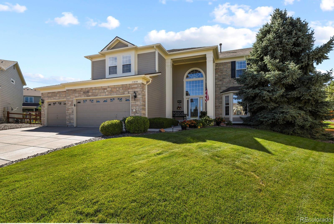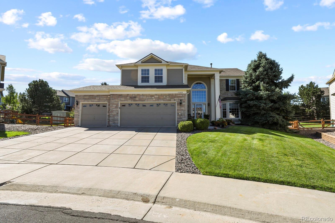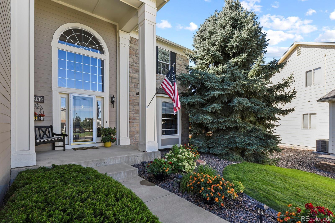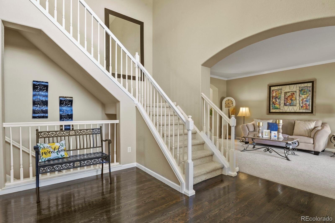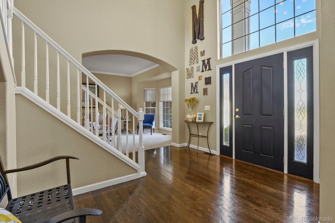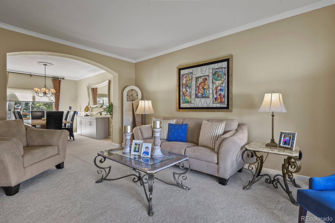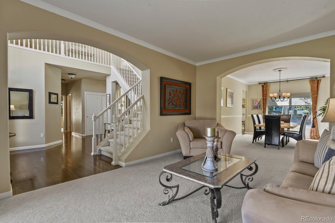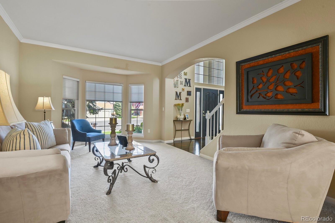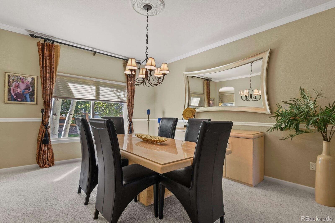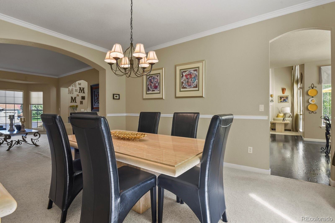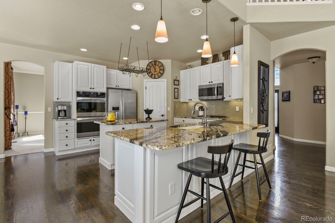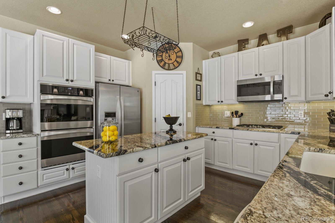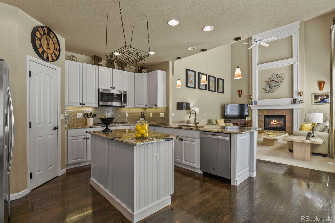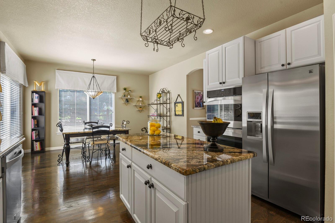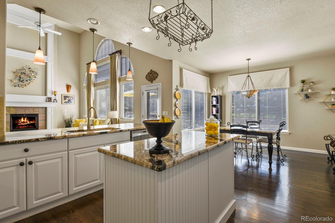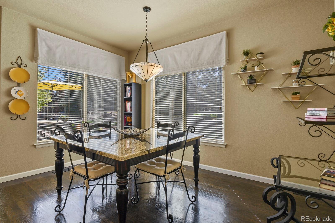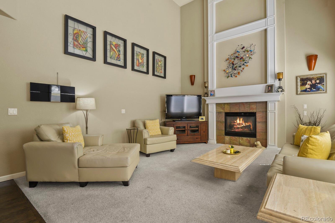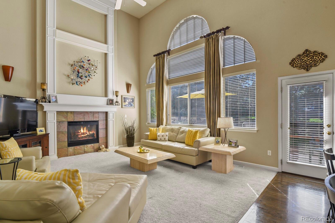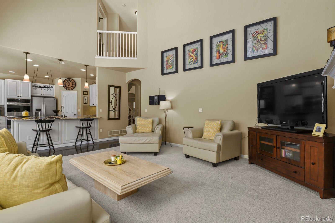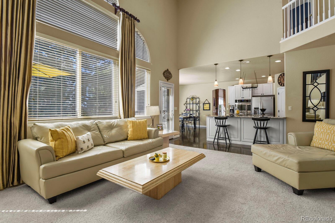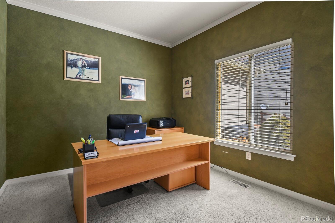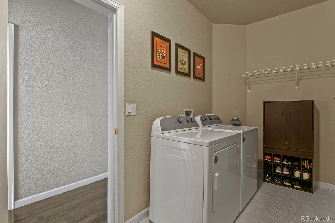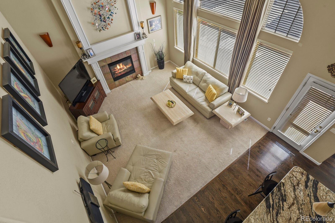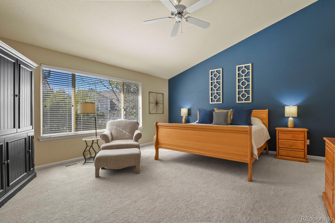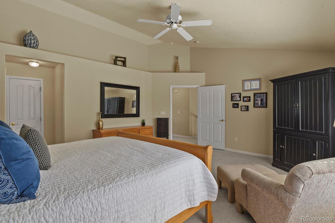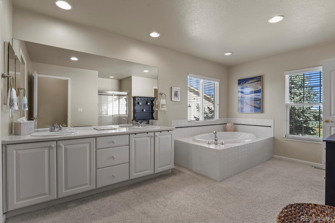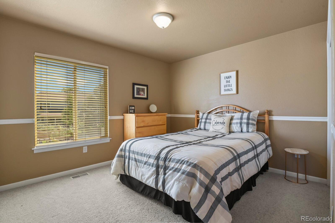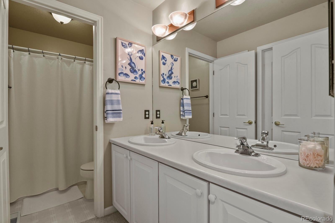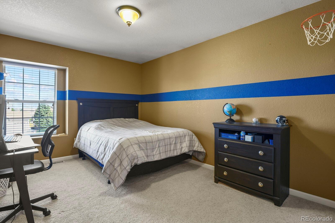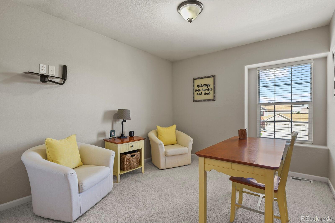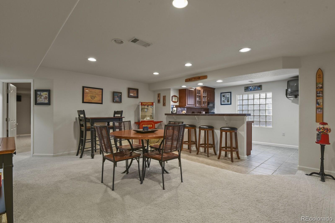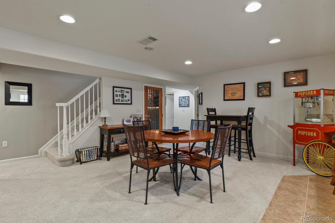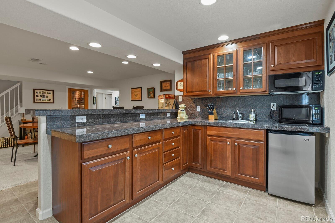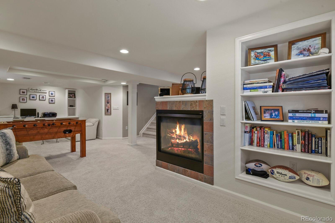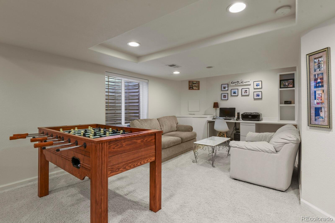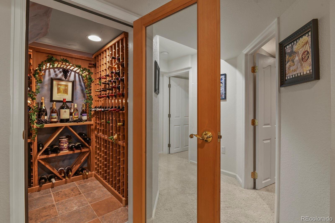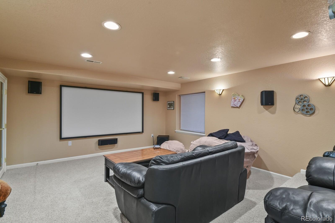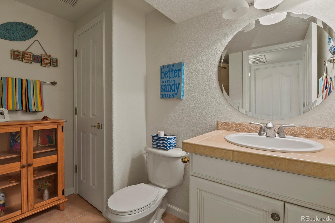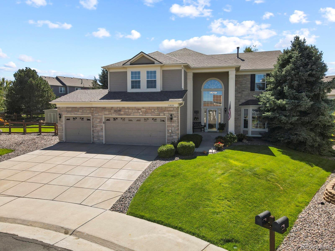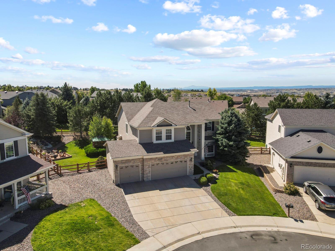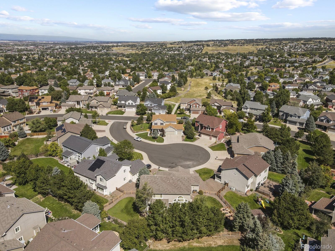Find us on...
Dashboard
- 6 Beds
- 4 Baths
- 4,479 Sqft
- .21 Acres
New Search X
11839 Saddleback Court
Marvelous 5-bedroom, 4-bathroom home with an unparalleled blend of style, comfort, and functionality. Nestled on a quiet Cul-de-sac in a sought-after neighborhood. This house has it all, a perfect 10! The open floor plan seamlessly connects the living, dining, and kitchen areas, perfect for entertaining and peaceful nights at home. Large windows and tall ceilings create an open, airy ambiance with ideal sunlight. Laundry room, modern fixtures, and gourmet kitchen provide functional convenience. The basement is fully finished and includes a complete 4-stool wet bar, a theater room which includes all AV equipment, a wine cellar, a workspace area with a built-in desk, a three-sided fireplace, and a fifth bedroom with a 3/4 bath. Features a three car garage with ample parking and additional storage space. Relax in the backyard with a spacious redwood deck, hot tub, delightful waterfall, and fire pit area. The property sits on a generous lot with a well maintained lawn, providing plenty of space for outdoor activities and gardening. Centrally situated near top-rated schools, trails, parks, dining areas, and shopping centers. Easy access to E-470, the Denver tech center, and DIA. Contact for more information or to arrange a viewing.
Listing Office: HomeSmart Realty 
Essential Information
- MLS® #5148591
- Price$930,000
- Bedrooms6
- Bathrooms4.00
- Full Baths1
- Half Baths1
- Square Footage4,479
- Acres0.21
- Year Built1999
- TypeResidential
- Sub-TypeSingle Family Residence
- StyleTraditional
- StatusActive
Community Information
- Address11839 Saddleback Court
- SubdivisionHidden River II
- CityParker
- CountyDouglas
- StateCO
- Zip Code80138
Amenities
- Parking Spaces3
- # of Garages3
Amenities
Clubhouse, Playground, Pool, Tennis Court(s), Trail(s)
Utilities
Cable Available, Natural Gas Connected, Phone Connected
Interior
- HeatingForced Air, Natural Gas
- FireplaceYes
- # of Fireplaces2
- FireplacesBasement, Family Room
- StoriesTwo
Interior Features
Breakfast Nook, Ceiling Fan(s), High Ceilings, Jack & Jill Bathroom, Kitchen Island, Open Floorplan, Hot Tub, Wet Bar
Appliances
Bar Fridge, Convection Oven, Dishwasher, Double Oven, Dryer, Microwave, Refrigerator, Washer
Cooling
Air Conditioning-Room, Central Air
Exterior
- RoofComposition
- FoundationConcrete Perimeter
Exterior Features
Fire Pit, Spa/Hot Tub, Water Feature
Lot Description
Cul-De-Sac, Landscaped, Many Trees, Sprinklers In Front, Sprinklers In Rear
Windows
Double Pane Windows, Window Coverings, Window Treatments
School Information
- DistrictDouglas RE-1
- ElementaryIron Horse
- MiddleCimarron
- HighLegend
Additional Information
- Date ListedMarch 5th, 2025
Listing Details
 HomeSmart Realty
HomeSmart Realty- Office Contacttmartin3554@gmail.com
 Terms and Conditions: The content relating to real estate for sale in this Web site comes in part from the Internet Data eXchange ("IDX") program of METROLIST, INC., DBA RECOLORADO® Real estate listings held by brokers other than RE/MAX Professionals are marked with the IDX Logo. This information is being provided for the consumers personal, non-commercial use and may not be used for any other purpose. All information subject to change and should be independently verified.
Terms and Conditions: The content relating to real estate for sale in this Web site comes in part from the Internet Data eXchange ("IDX") program of METROLIST, INC., DBA RECOLORADO® Real estate listings held by brokers other than RE/MAX Professionals are marked with the IDX Logo. This information is being provided for the consumers personal, non-commercial use and may not be used for any other purpose. All information subject to change and should be independently verified.
Copyright 2025 METROLIST, INC., DBA RECOLORADO® -- All Rights Reserved 6455 S. Yosemite St., Suite 500 Greenwood Village, CO 80111 USA
Listing information last updated on April 20th, 2025 at 10:18am MDT.

