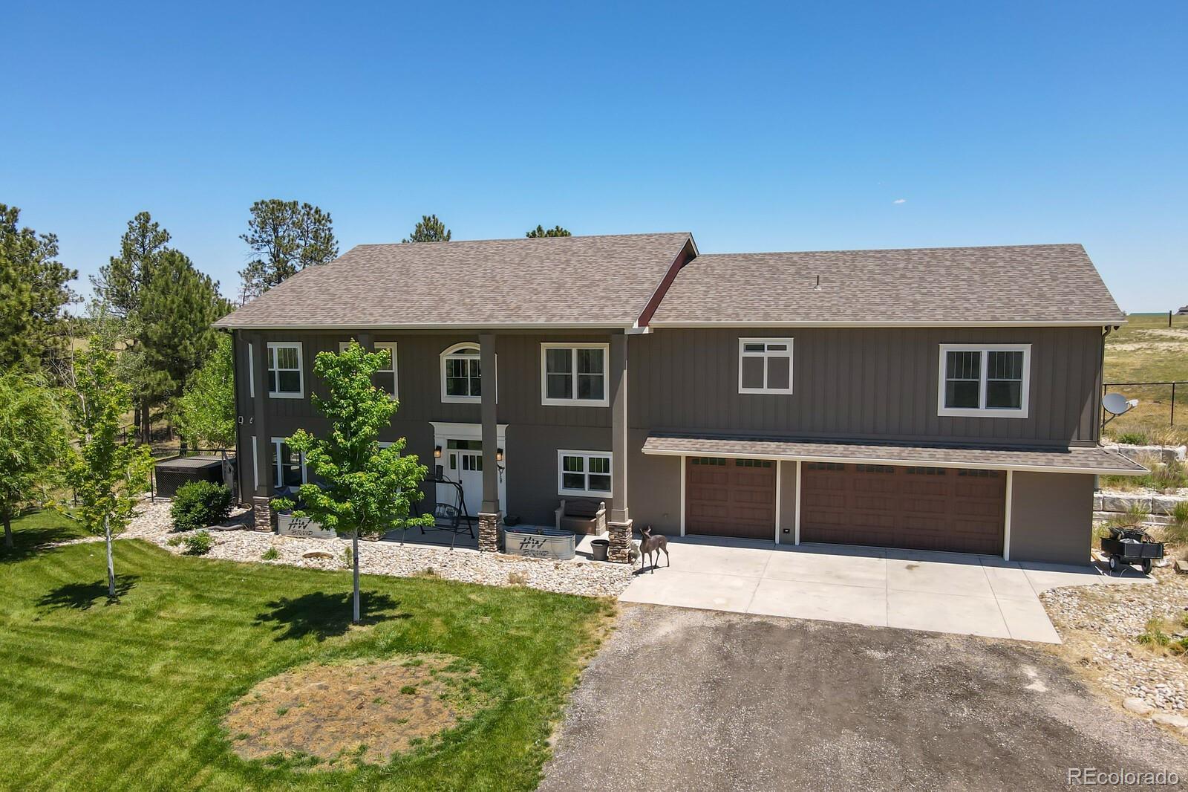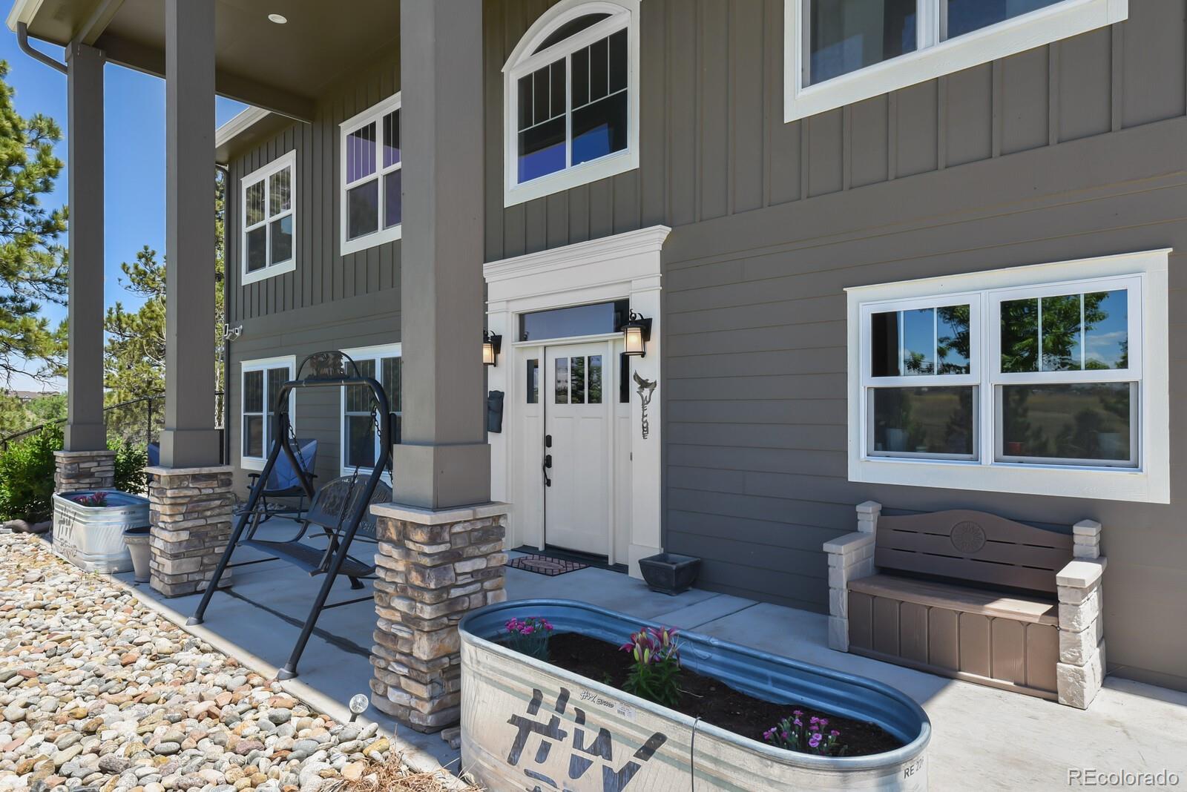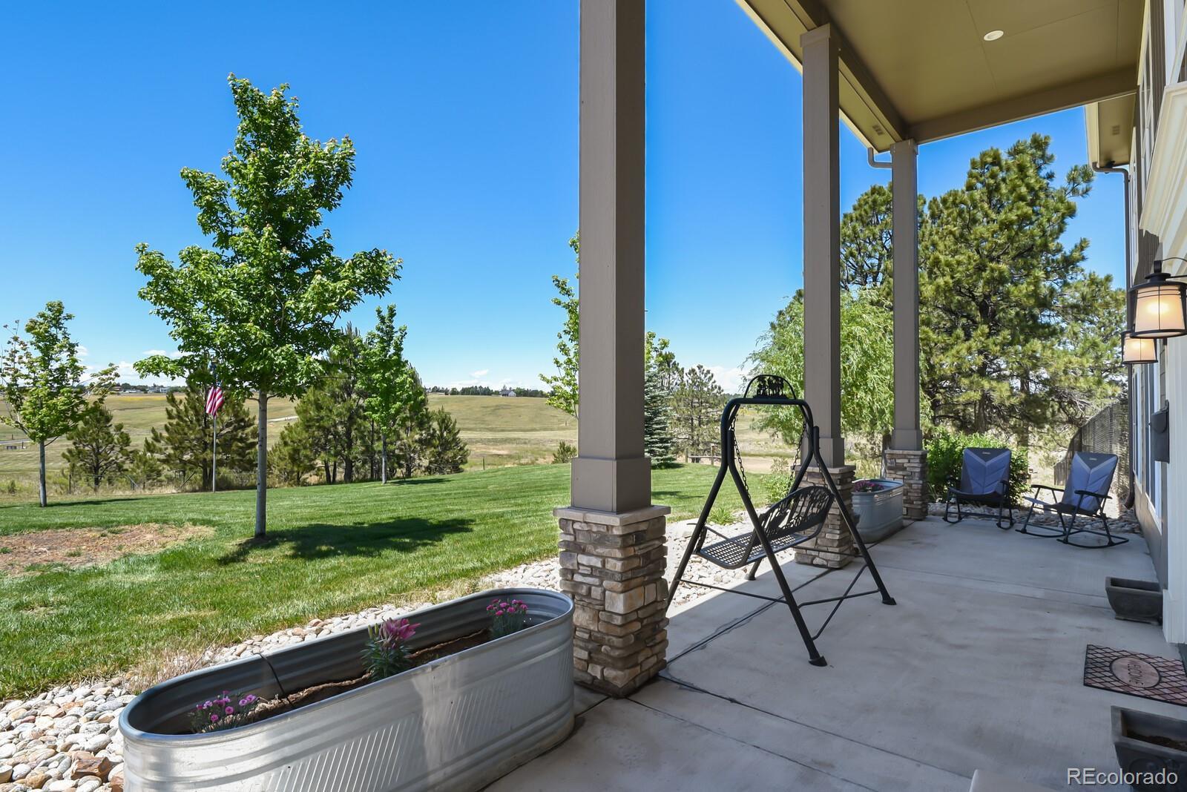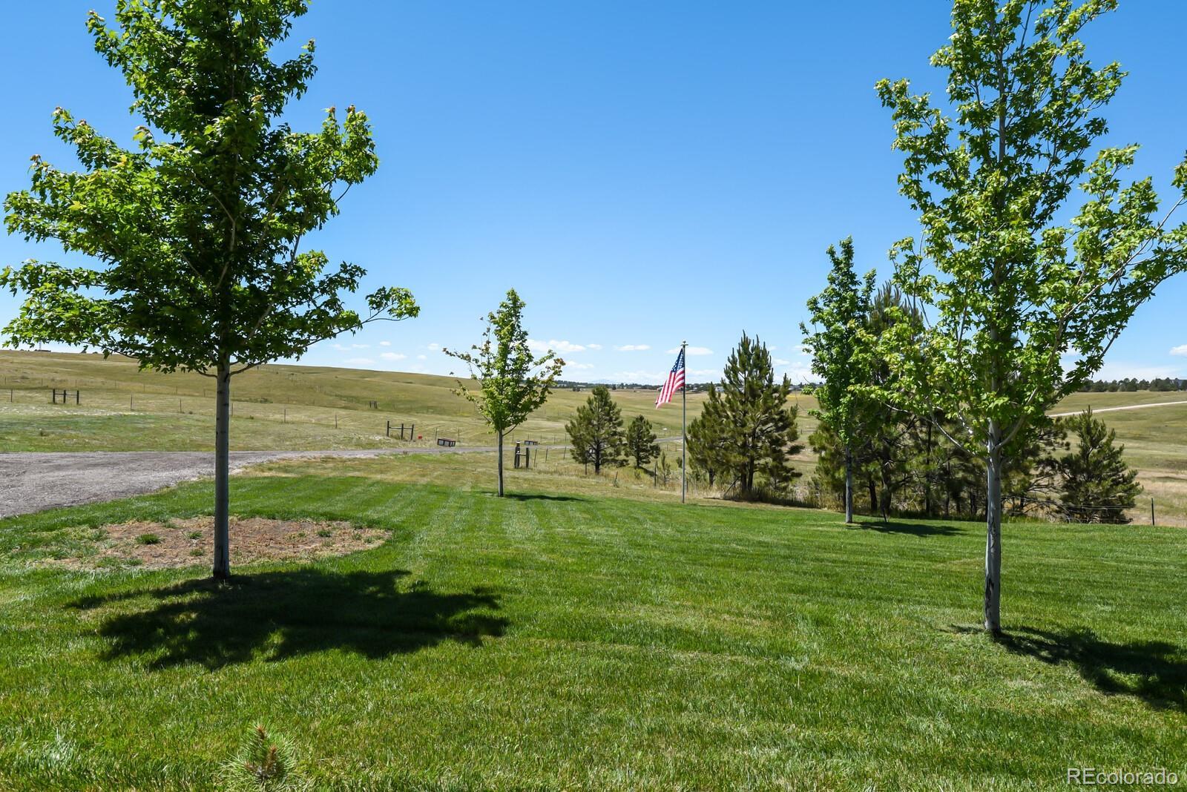Find us on...
Dashboard
- 5 Beds
- 4 Baths
- 3,845 Sqft
- 43½ Acres
New Search X
6200 Canyon Trail
Experience country living at its best with this 5 bedroom, 4 bath, 2 story custom home situated on 43.5 glorious acres, and a breathtaking view of Pikes Peak. The amazing main floor entrance is complimented by a 25 foot ceiling and flows into the large dining room that exits to the private side patio with hot tub (included) and flowing water feature. The updated eat-in kitchen will delight the chef enthusiast with granite counters, stainless steel appliances, an abundance of cabinets (all cabinets and drawers thru out house are slow close) and a walk-in pantry. The main floor primary suite features a gas fireplace (framed by stone) walk-in closet, private bath and exits to the private side patio. Stairs lead to the second floor where you are greeted by an enormous family room with an incredible gas fireplace (surrounded by stone) and a mini kitchen. There is a second master suite, 3 additional bedrooms and 2 Jack and Jill bathrooms. All bedrooms have walk-in closets. Exit the second floor into the back yard with 3 acres (fenced for private use) and a gazebo perfect for entertaining. The house also boast central air with 3 zones, all house fan, ethernet wired throughout and sprinklers in both front and back. The oversized 3 car garage is incredible with 30-amp RV hookup. The property is amazing, feel free to explore, it is worth your time. Discover the seasonal pond (formally Russell Reservoir) and a hidden treed park area ideal for camping out with solar lighting. There is a 12x12 foot workshop with electric that is perfect for your crafts or special projects. Property is fully fenced with a loafing shed, so bring your horses, cows or llamas, there are no HOA’s or restrictions. Adjudicated Water Rights are included.
Listing Office: Down Home Realty LLC 
Essential Information
- MLS® #5129362
- Price$1,650,000
- Bedrooms5
- Bathrooms4.00
- Full Baths3
- Half Baths1
- Square Footage3,845
- Acres43.50
- Year Built2018
- TypeResidential
- Sub-TypeSingle Family Residence
- StyleTraditional
- StatusActive
Community Information
- Address6200 Canyon Trail
- SubdivisionRural
- CityElizabeth
- CountyElbert
- StateCO
- Zip Code80107
Amenities
- Parking Spaces3
- # of Garages3
- Is WaterfrontYes
- WaterfrontPond
Utilities
Electricity Connected, Internet Access (Wired), Natural Gas Connected
Parking
220 Volts, Concrete, Driveway-Gravel, Oversized
Interior
- HeatingForced Air, Natural Gas
- CoolingCentral Air
- FireplaceYes
- FireplacesBedroom, Family Room
- StoriesTwo
Interior Features
Ceiling Fan(s), Eat-in Kitchen, Entrance Foyer, Granite Counters, High Ceilings, High Speed Internet, Jack & Jill Bathroom, Pantry, Primary Suite, Walk-In Closet(s)
Appliances
Dishwasher, Dryer, Microwave, Refrigerator, Self Cleaning Oven, Washer
Exterior
- WindowsDouble Pane Windows
- RoofComposition
- FoundationSlab
Exterior Features
Gas Valve, Private Yard, Rain Gutters, Spa/Hot Tub, Water Feature
Lot Description
Cul-De-Sac, Meadow, Open Space, Rolling Slope, Secluded, Sprinklers In Front, Sprinklers In Rear, Suitable For Grazing
School Information
- DistrictElizabeth C-1
- ElementaryRunning Creek
- MiddleElizabeth
- HighElizabeth
Additional Information
- Date ListedApril 14th, 2025
- ZoningA
Listing Details
 Down Home Realty LLC
Down Home Realty LLC
Office Contact
clayton.cathy@gmail.com,303-324-6786
 Terms and Conditions: The content relating to real estate for sale in this Web site comes in part from the Internet Data eXchange ("IDX") program of METROLIST, INC., DBA RECOLORADO® Real estate listings held by brokers other than RE/MAX Professionals are marked with the IDX Logo. This information is being provided for the consumers personal, non-commercial use and may not be used for any other purpose. All information subject to change and should be independently verified.
Terms and Conditions: The content relating to real estate for sale in this Web site comes in part from the Internet Data eXchange ("IDX") program of METROLIST, INC., DBA RECOLORADO® Real estate listings held by brokers other than RE/MAX Professionals are marked with the IDX Logo. This information is being provided for the consumers personal, non-commercial use and may not be used for any other purpose. All information subject to change and should be independently verified.
Copyright 2025 METROLIST, INC., DBA RECOLORADO® -- All Rights Reserved 6455 S. Yosemite St., Suite 500 Greenwood Village, CO 80111 USA
Listing information last updated on April 23rd, 2025 at 1:34pm MDT.


















































