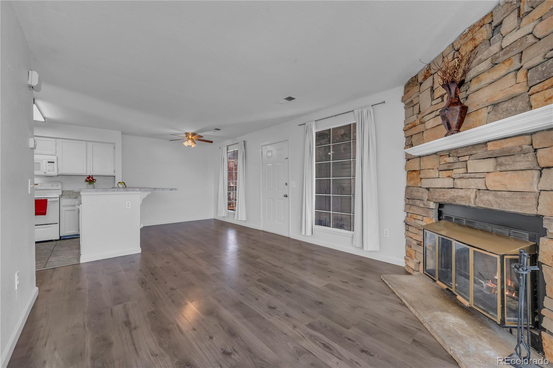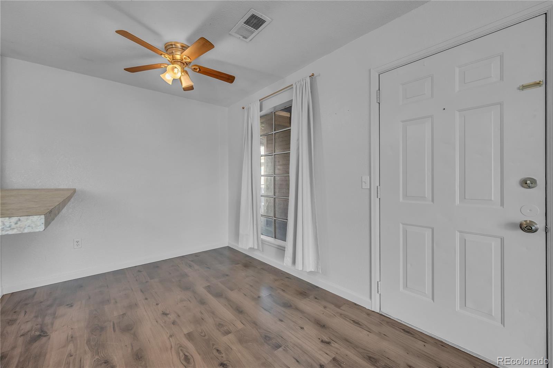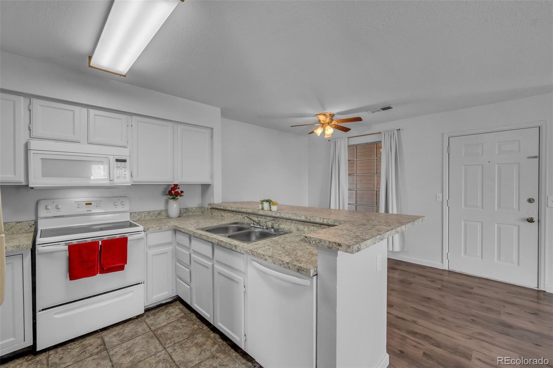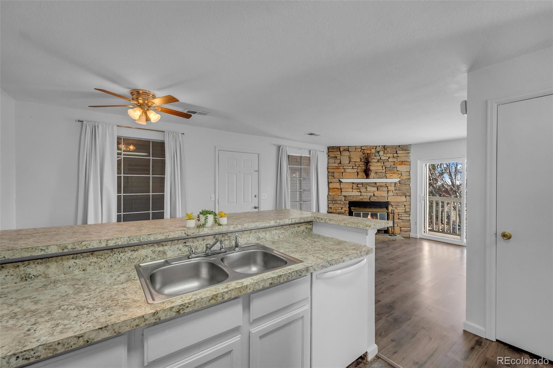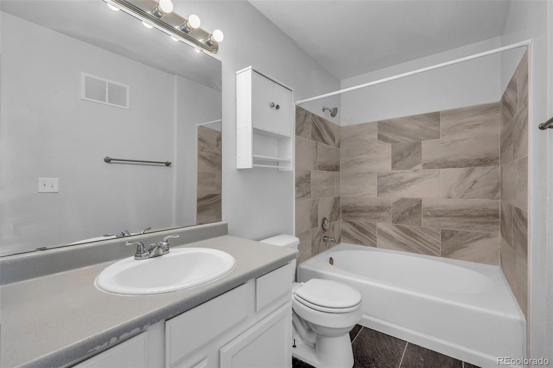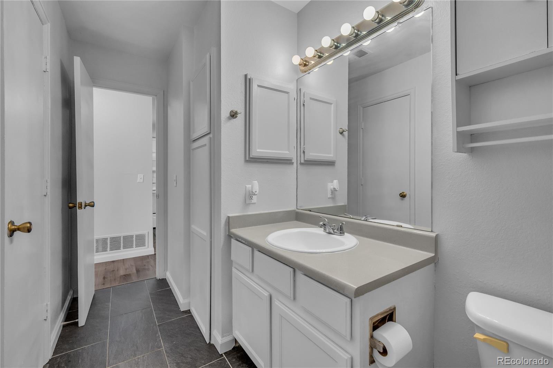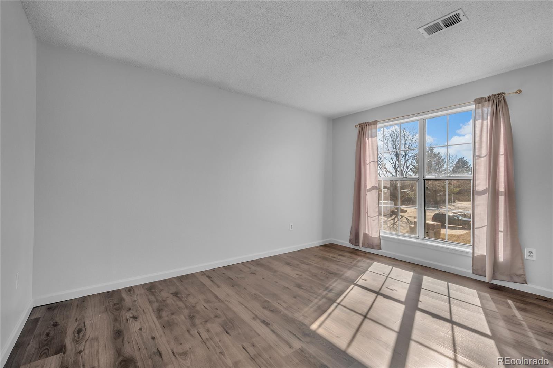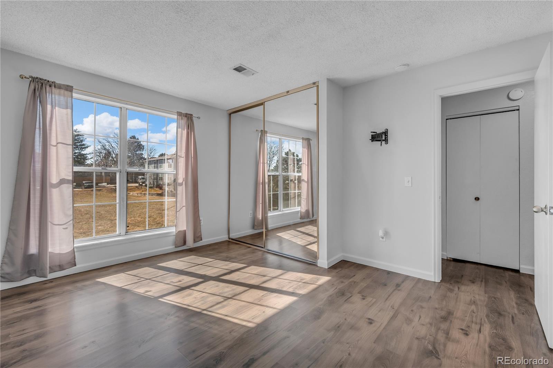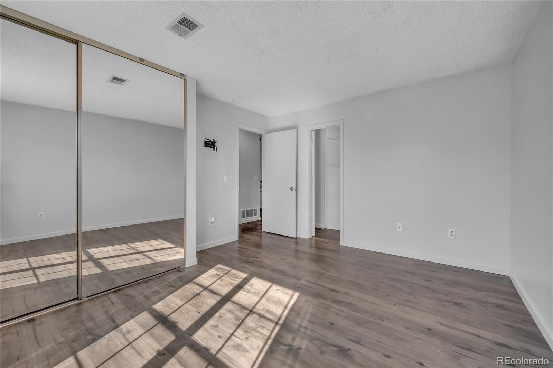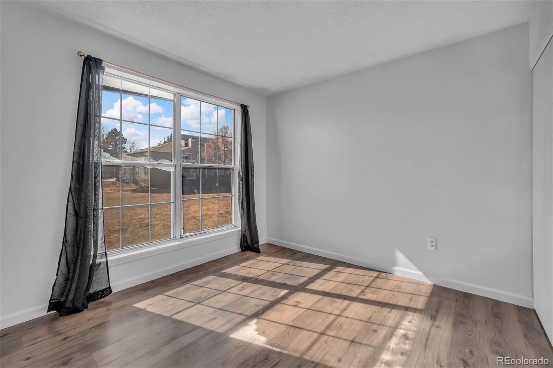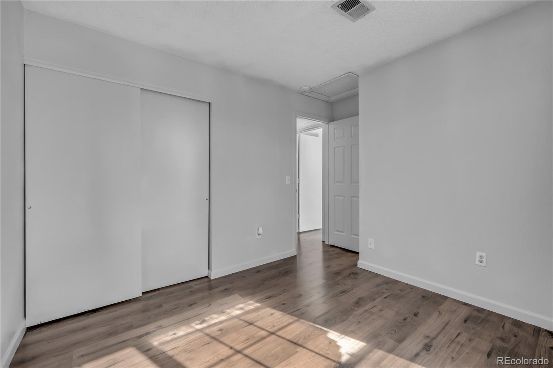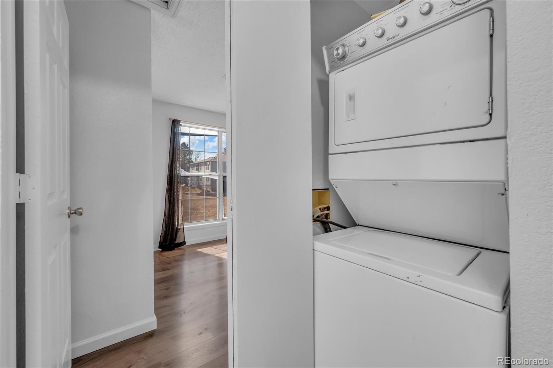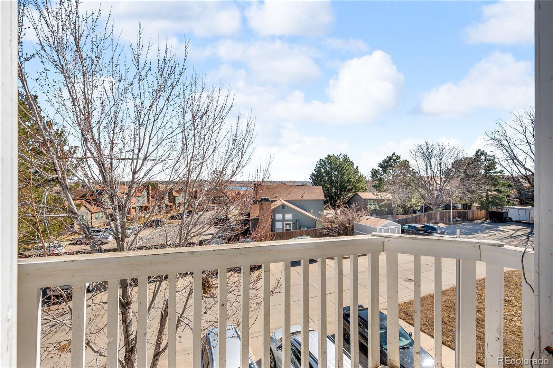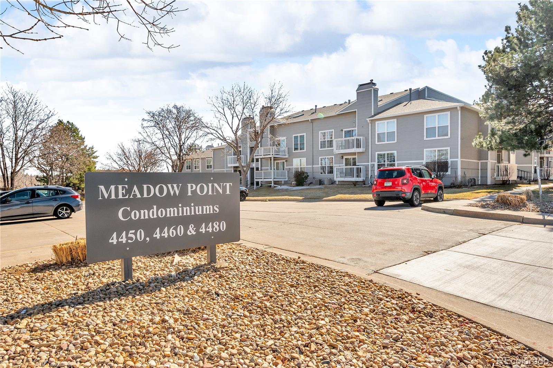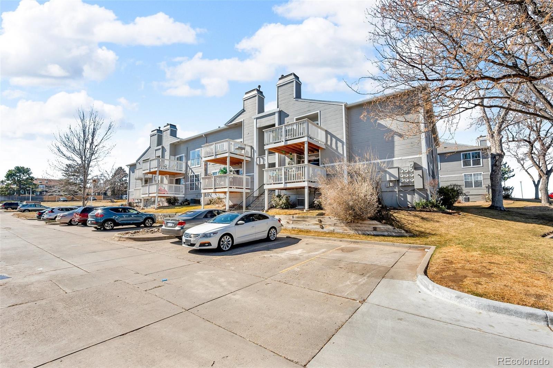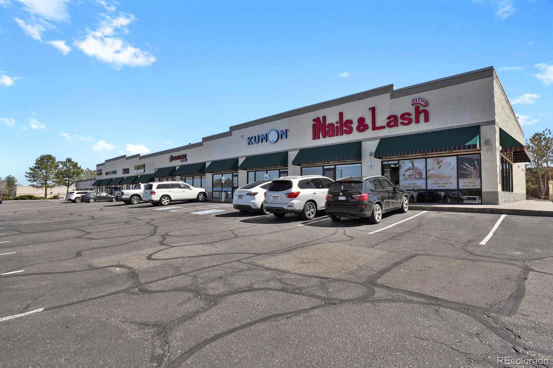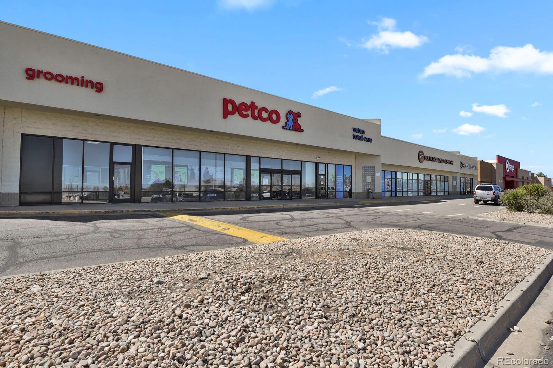Find us on...
Dashboard
- $245k Price
- 2 Beds
- 1 Bath
- 818 Sqft
New Search X
4460 S Pitkin Street 120
Welcome to your charming condo at 4460 S Pitkin St Unit 120, in the community of Aurora, CO 80015. This 2 bedroom, 1 bathroom condo offers comfortable living space, perfect for first-time homeowners or savvy investors seeking a reliable rental property. Step inside to discover a spacious living room, where a cozy wood-burning fireplace invites you to unwind after a long day. Step out onto your balcony, where you can enjoy the fresh air and views. Excitingly, the HOA is set to install a brand-new balcony, enhancing your outdoor experience even further. The dining area is perfect for hosting dinners or lunch with friends. The kitchen is well-appointed with ample cabinet space. Both bedrooms are generously sized. The thoughtful layout ensures privacy and convenience, making it an ideal space for roommates or a small family. Located in a vibrant neighborhood, this condo is just a stone's throw away from local amenities. Enjoy a coffee at nearby Starbucks or explore the shopping options nearby. You will appreciate the proximity to Cherry Creek State Park, offering endless opportunities for hiking, biking, and picnicking. Whether you're starting your homeownership journey or expanding your investment portfolio, this condo is a fantastic opportunity. Don't miss out on making it yours!
Listing Office: Epique Realty 
Essential Information
- MLS® #5104919
- Price$245,000
- Bedrooms2
- Bathrooms1.00
- Full Baths1
- Square Footage818
- Acres0.00
- Year Built1984
- TypeResidential
- Sub-TypeCondominium
- StyleContemporary
- StatusActive
Community Information
- Address4460 S Pitkin Street 120
- SubdivisionMeadow Point Condos
- CityAurora
- CountyArapahoe
- StateCO
- Zip Code80015
Amenities
Utilities
Cable Available, Electricity Connected, Internet Access (Wired), Natural Gas Connected, Phone Available
Interior
- HeatingForced Air
- CoolingCentral Air
- FireplaceYes
- # of Fireplaces1
- FireplacesLiving Room, Wood Burning
- StoriesOne
Interior Features
Ceiling Fan(s), Open Floorplan
Appliances
Cooktop, Dishwasher, Disposal, Dryer, Electric Water Heater, Microwave, Range, Refrigerator, Self Cleaning Oven, Washer
Exterior
- Exterior FeaturesBalcony
- Lot DescriptionNear Public Transit
- RoofComposition
School Information
- DistrictCherry Creek 5
- ElementaryMeadow Point
- MiddleFalcon Creek
- HighGrandview
Additional Information
- Date ListedMarch 27th, 2025
Listing Details
 Epique Realty
Epique Realty
Office Contact
Ladyrealestate5280@gmail.com,720-628-5399
 Terms and Conditions: The content relating to real estate for sale in this Web site comes in part from the Internet Data eXchange ("IDX") program of METROLIST, INC., DBA RECOLORADO® Real estate listings held by brokers other than RE/MAX Professionals are marked with the IDX Logo. This information is being provided for the consumers personal, non-commercial use and may not be used for any other purpose. All information subject to change and should be independently verified.
Terms and Conditions: The content relating to real estate for sale in this Web site comes in part from the Internet Data eXchange ("IDX") program of METROLIST, INC., DBA RECOLORADO® Real estate listings held by brokers other than RE/MAX Professionals are marked with the IDX Logo. This information is being provided for the consumers personal, non-commercial use and may not be used for any other purpose. All information subject to change and should be independently verified.
Copyright 2025 METROLIST, INC., DBA RECOLORADO® -- All Rights Reserved 6455 S. Yosemite St., Suite 500 Greenwood Village, CO 80111 USA
Listing information last updated on April 1st, 2025 at 10:33pm MDT.




