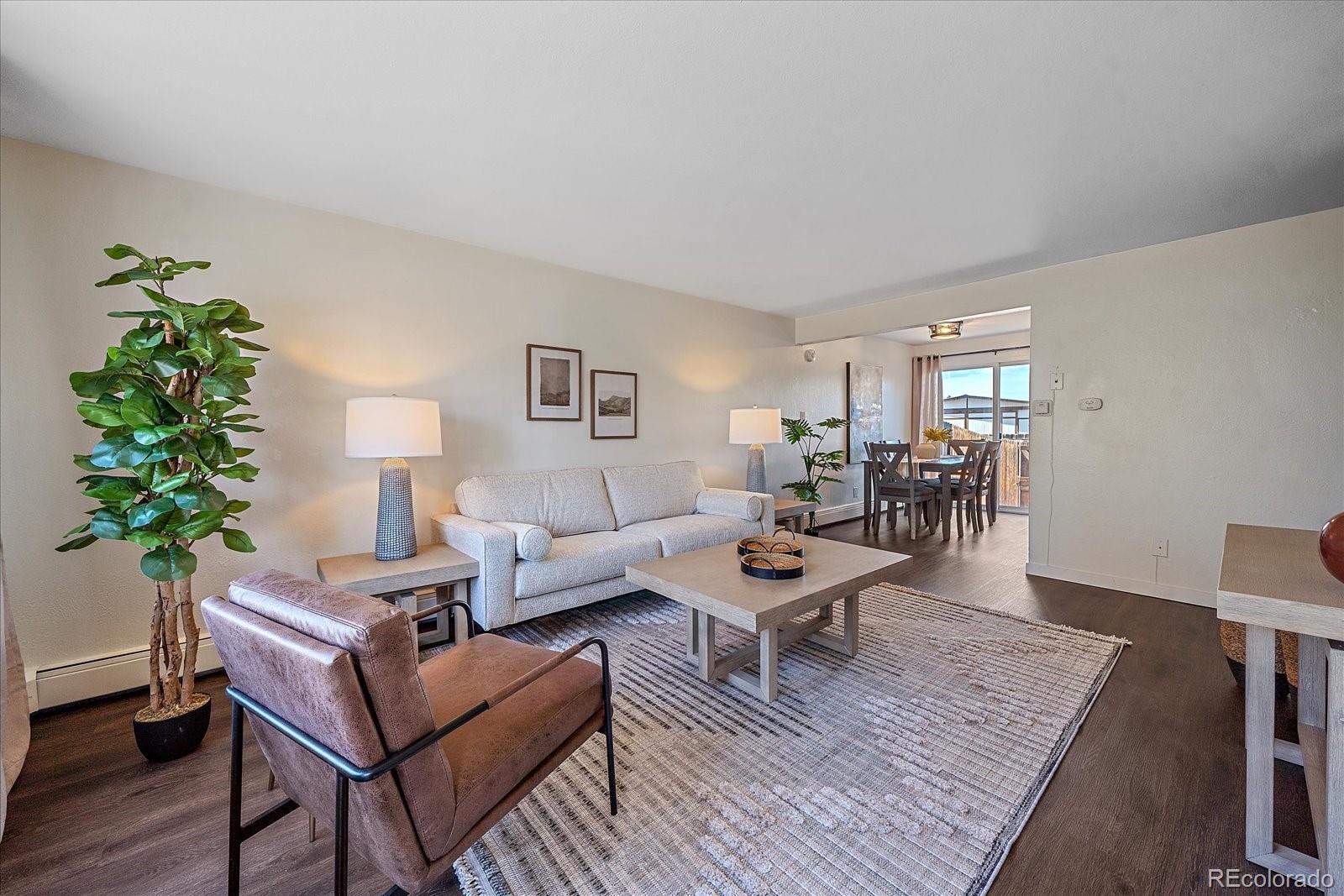Find us on...
Dashboard
- $389k Price
- 2 Beds
- 2 Baths
- 1,182 Sqft
New Search X
3744 Miller Court
**This house comes with a REDUCED RATE as low as 6.25% (APR 6.794%) as of 01/14/2025 through List & Lock™. This is a seller-paid rate-buydown that reduces the buyer’s interest rate and monthly payment. Terms apply, see disclosures for more information.** Modern Living Meets Ideal Location Along Babbling Creek. Discover a serene yet connected lifestyle in this fully renovated townhome community, nestled in a peaceful cul-de-sac with the soothing sounds of a small creek outside your window. These townhomes feature private entrances, fenced backyards, 2 reserved parking spaces, and stylish updates, including durable vinyl flooring, fresh paint, white cabinetry, stainless steel appliances, quartz countertops, and custom backsplashes. The upper level offers a spacious primary bedroom with dual closets, a guest bedroom, and a modern bath, while the fully finished basement adds versatility as a home office, rec room, or non-conforming bedroom, complete with a powder bath, stackable laundry, and storage. Ideally located near Applewood, with easy access to major highways, downtown Denver, and weekend mountain getaways, this community also offers walking distance to Starbucks, restaurants, grocery stores, and plenty of options for an active lifestyle. Modern convenience, natural beauty, and a prime location—your dream home awaits! HOA includes heat!
Listing Office: RE/MAX Alliance - Olde Town 
Essential Information
- MLS® #5094898
- Price$389,000
- Bedrooms2
- Bathrooms2.00
- Full Baths1
- Half Baths1
- Square Footage1,182
- Acres0.00
- Year Built1960
- TypeResidential
- Sub-TypeCondominium
- StatusActive
Community Information
- Address3744 Miller Court
- SubdivisionHorace Heights
- CityWheat Ridge
- CountyJefferson
- StateCO
- Zip Code80033
Amenities
- AmenitiesParking
- Parking Spaces2
Interior
- HeatingBaseboard
- CoolingNone
- StoriesTwo
Interior Features
Ceiling Fan(s), Open Floorplan, Quartz Counters
Appliances
Cooktop, Dishwasher, Dryer, Oven, Range, Range Hood, Refrigerator, Washer
Exterior
- Exterior FeaturesPrivate Yard, Rain Gutters
- WindowsDouble Pane Windows
- RoofComposition
School Information
- DistrictJefferson County R-1
- ElementaryProspect Valley
- MiddleEveritt
- HighWheat Ridge
Additional Information
- Date ListedNovember 21st, 2024
- ZoningResidential
Listing Details
 RE/MAX Alliance - Olde Town
RE/MAX Alliance - Olde Town
Office Contact
DenverAgent@gmail.com,303-456-2128
 Terms and Conditions: The content relating to real estate for sale in this Web site comes in part from the Internet Data eXchange ("IDX") program of METROLIST, INC., DBA RECOLORADO® Real estate listings held by brokers other than RE/MAX Professionals are marked with the IDX Logo. This information is being provided for the consumers personal, non-commercial use and may not be used for any other purpose. All information subject to change and should be independently verified.
Terms and Conditions: The content relating to real estate for sale in this Web site comes in part from the Internet Data eXchange ("IDX") program of METROLIST, INC., DBA RECOLORADO® Real estate listings held by brokers other than RE/MAX Professionals are marked with the IDX Logo. This information is being provided for the consumers personal, non-commercial use and may not be used for any other purpose. All information subject to change and should be independently verified.
Copyright 2025 METROLIST, INC., DBA RECOLORADO® -- All Rights Reserved 6455 S. Yosemite St., Suite 500 Greenwood Village, CO 80111 USA
Listing information last updated on April 11th, 2025 at 5:19pm MDT.































