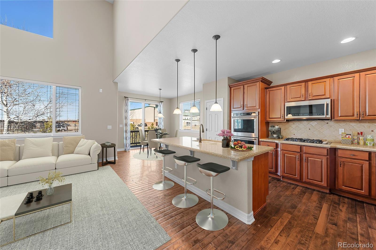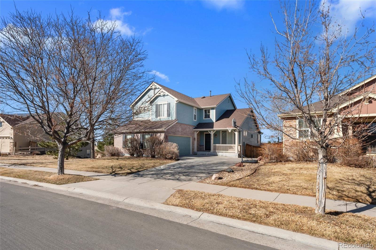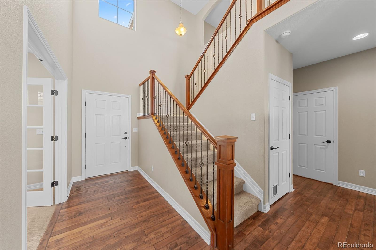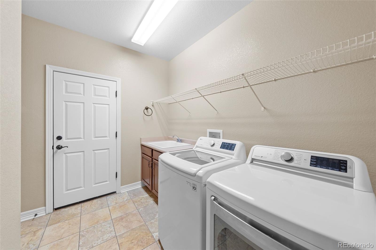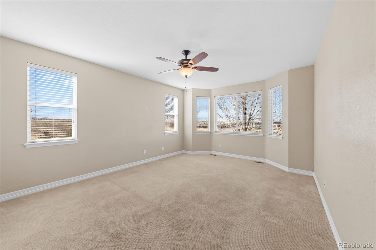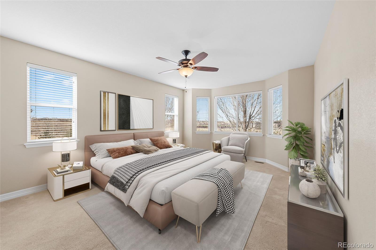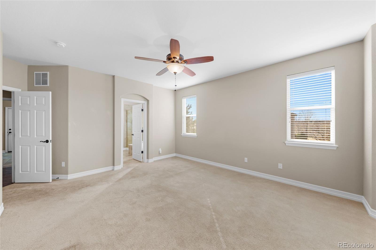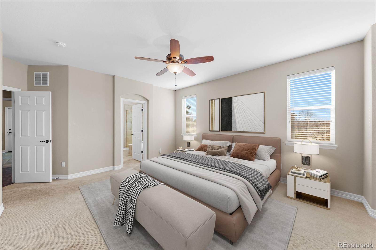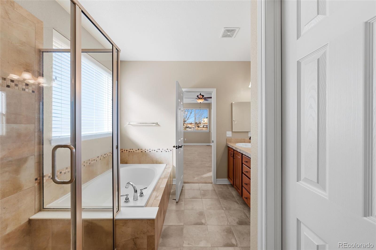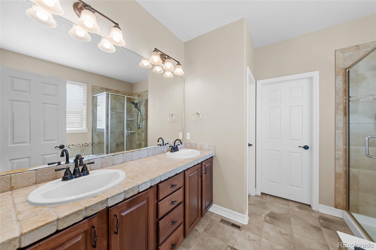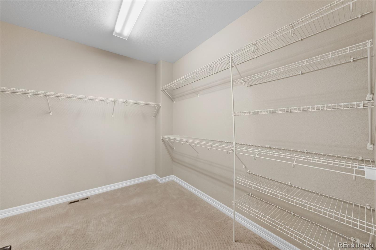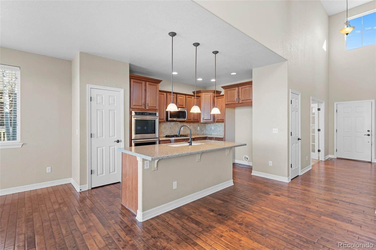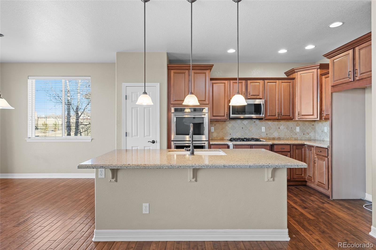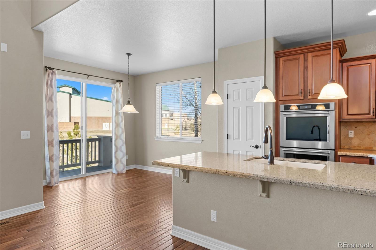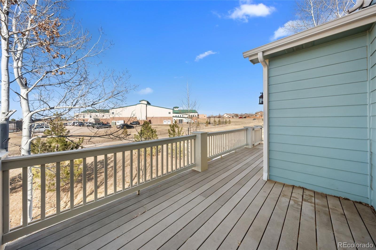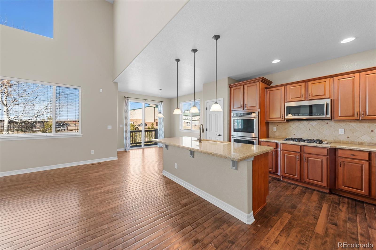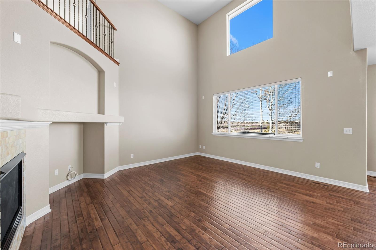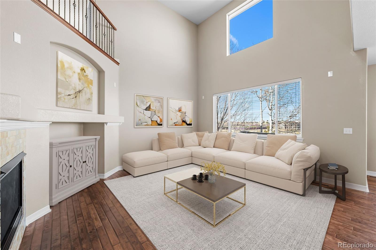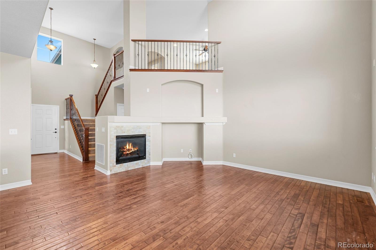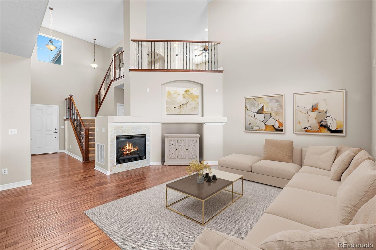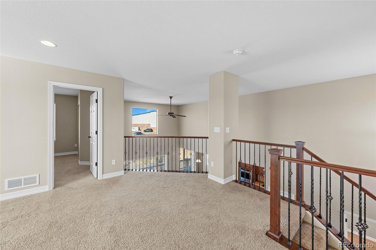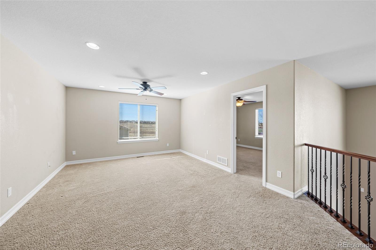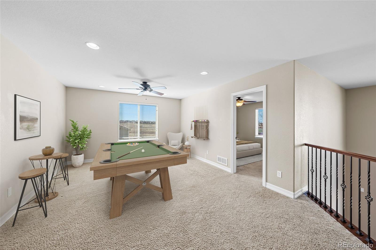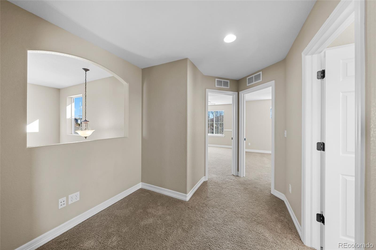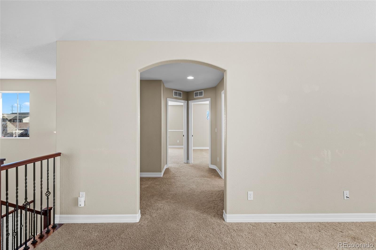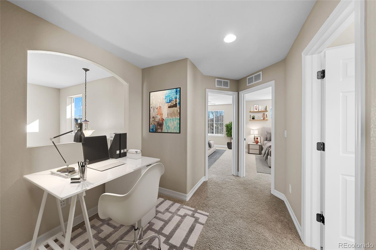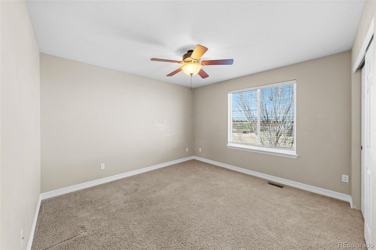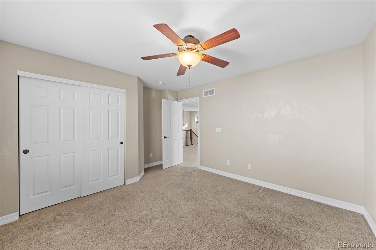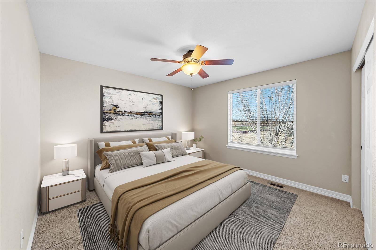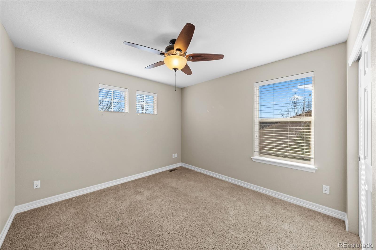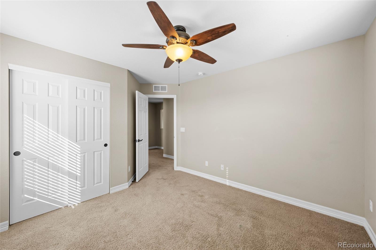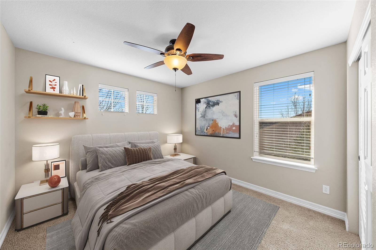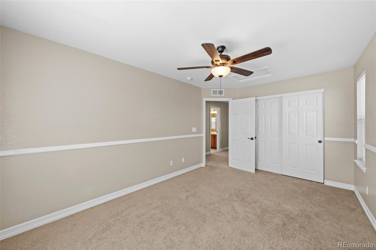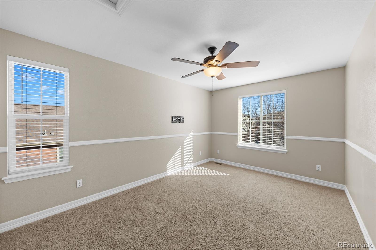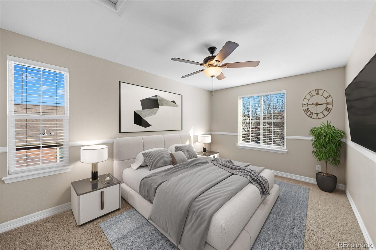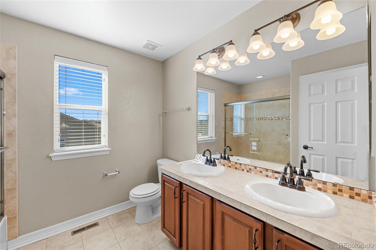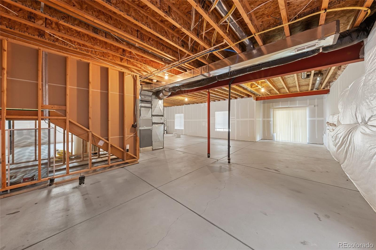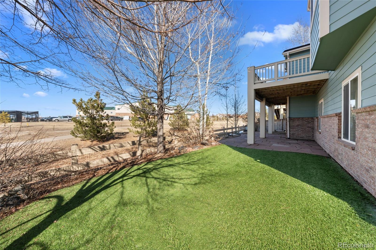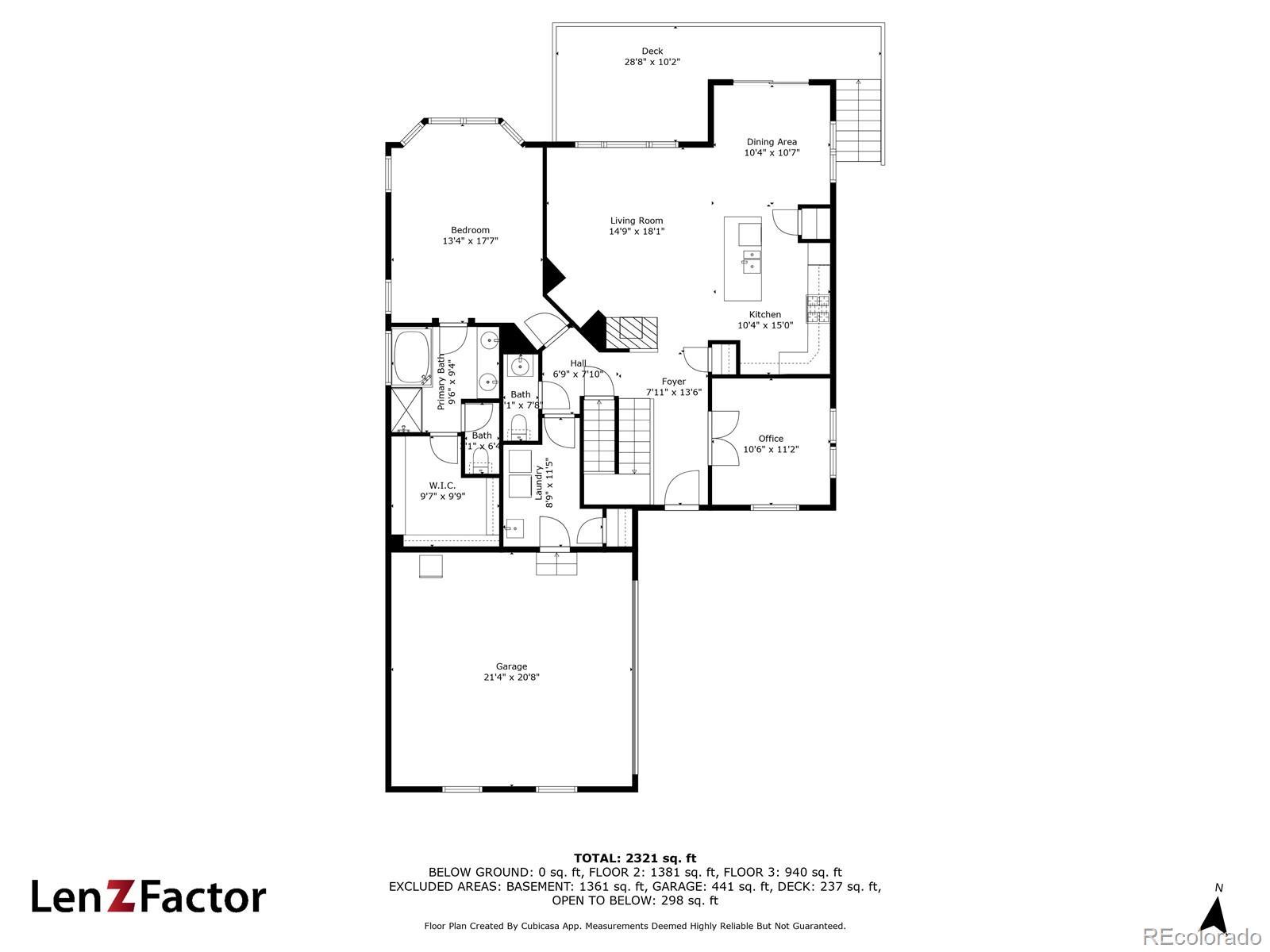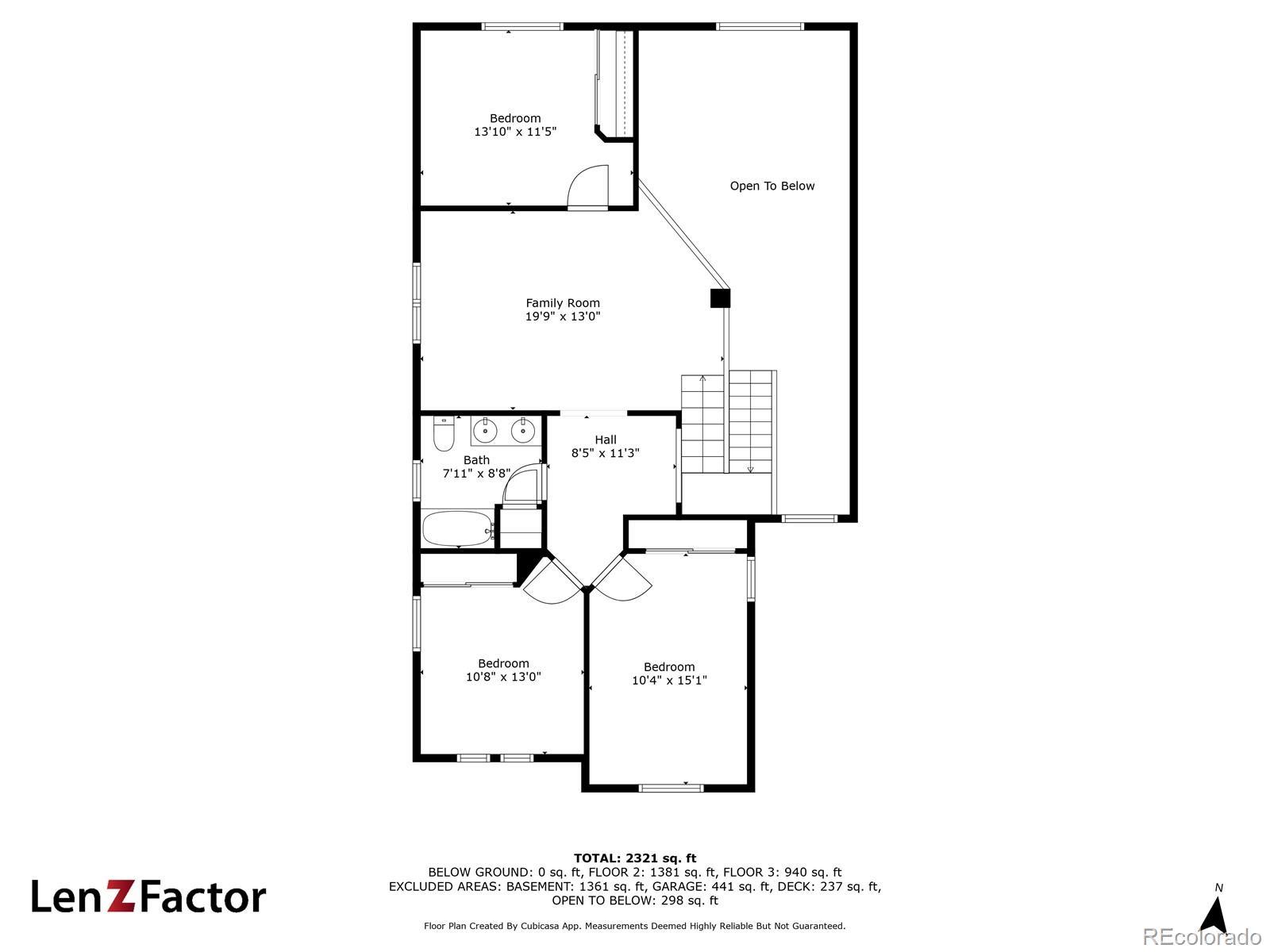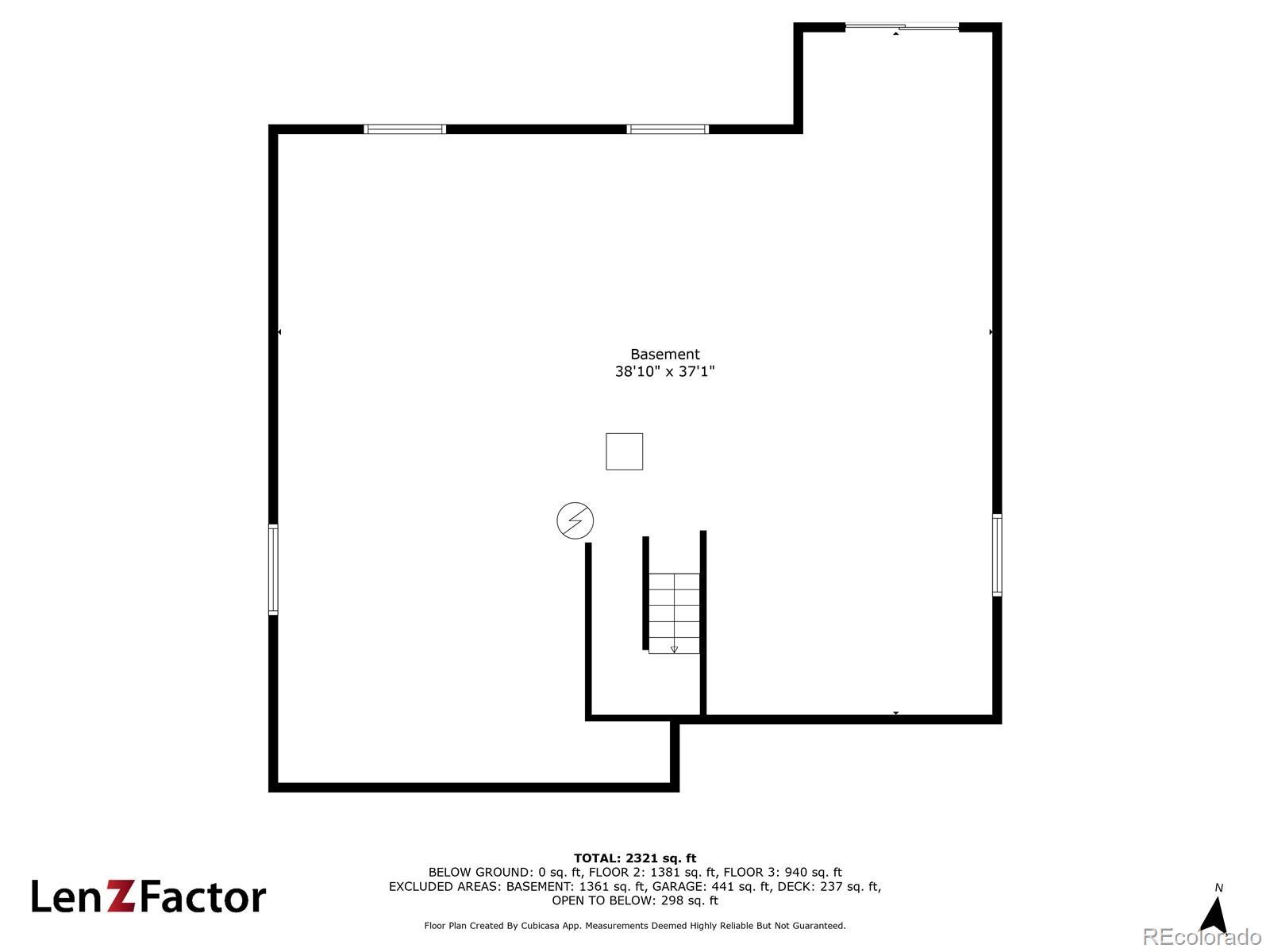Find us on...
Dashboard
- 4 Beds
- 3 Baths
- 2,471 Sqft
- .14 Acres
New Search X
15715 Carob Circle
Welcome to this beautifully maintained home that truly exemplifies pride of ownership and is move-in ready for its new owners! This residence features 4 bedrooms and 3 bathrooms, offering a perfect blend of comfort and convenience. On the main level, you'll find a dedicated office with elegant French doors, a spacious laundry room complete with a utility sink, and generous storage options. The primary bedroom, conveniently located on the main floor, provides a serene retreat with an ensuite bathroom and a large walk-in closet, ensuring privacy and ease of access. Upstairs, you'll discover the additional bedrooms, along with a substantial loft area that can be tailored to suit your needs, whether for recreation, relaxation, or creative endeavors. As an end unit, this home benefits from quick access to a picturesque walking trail and open space and is conveniently situated within walking distance of a private Lutheran high school. The front and back yards are equipped with a sprinkler system, while the backyard boasts mature trees that offer a tranquil and private oasis during the warmer months. Enjoy a combination of turf and flagstone in the outdoor space, perfect for entertaining or unwinding. For pet owners, an invisible dog fence with two collars is included. Recent upgrades enhance the value of this home, including a new furnace installed in June 2024 and serviced water heater and A/C units. Additionally, a new roof, gutters, and screens were installed in January 2024. The open-concept design of the kitchen, living room, and dining area floods the space with natural light, creating a warm and inviting atmosphere. The unfinished walk-out basement, featuring two escape windows, offers ample storage potential and can be customized to your liking. Don’t miss the opportunity to make this incredible home your own!
Listing Office: Realty One Group Premier 
Essential Information
- MLS® #5085204
- Price$690,000
- Bedrooms4
- Bathrooms3.00
- Full Baths2
- Half Baths1
- Square Footage2,471
- Acres0.14
- Year Built2008
- TypeResidential
- Sub-TypeSingle Family Residence
- StyleContemporary
- StatusPending
Community Information
- Address15715 Carob Circle
- SubdivisionRegency
- CityParker
- CountyDouglas
- StateCO
- Zip Code80134
Amenities
- Parking Spaces2
- ParkingConcrete
- # of Garages2
Utilities
Cable Available, Electricity Connected, Internet Access (Wired), Natural Gas Connected
Interior
- CoolingCentral Air
- FireplaceYes
- # of Fireplaces1
- StoriesTwo
Interior Features
Ceiling Fan(s), Five Piece Bath, Granite Counters, High Ceilings, Kitchen Island, Open Floorplan, Pantry, Primary Suite, Radon Mitigation System, Smoke Free, Tile Counters, Utility Sink, Vaulted Ceiling(s), Walk-In Closet(s)
Appliances
Cooktop, Dishwasher, Disposal, Double Oven, Dryer, Gas Water Heater, Microwave, Oven, Range, Range Hood, Self Cleaning Oven, Washer, Water Softener
Heating
Forced Air, Hot Water, Natural Gas
Fireplaces
Electric, Family Room, Gas Log
Exterior
- RoofComposition
Exterior Features
Balcony, Private Yard, Rain Gutters
Lot Description
Corner Lot, Greenbelt, Landscaped, Many Trees, Sprinklers In Front, Sprinklers In Rear
Windows
Bay Window(s), Double Pane Windows, Window Coverings, Window Treatments
School Information
- DistrictDouglas RE-1
- ElementaryPrairie Crossing
- MiddleSierra
- HighChaparral
Additional Information
- Date ListedMarch 13th, 2025
Listing Details
 Realty One Group Premier
Realty One Group Premier- Office ContactOlsonLindaLou@gmail.com
 Terms and Conditions: The content relating to real estate for sale in this Web site comes in part from the Internet Data eXchange ("IDX") program of METROLIST, INC., DBA RECOLORADO® Real estate listings held by brokers other than RE/MAX Professionals are marked with the IDX Logo. This information is being provided for the consumers personal, non-commercial use and may not be used for any other purpose. All information subject to change and should be independently verified.
Terms and Conditions: The content relating to real estate for sale in this Web site comes in part from the Internet Data eXchange ("IDX") program of METROLIST, INC., DBA RECOLORADO® Real estate listings held by brokers other than RE/MAX Professionals are marked with the IDX Logo. This information is being provided for the consumers personal, non-commercial use and may not be used for any other purpose. All information subject to change and should be independently verified.
Copyright 2025 METROLIST, INC., DBA RECOLORADO® -- All Rights Reserved 6455 S. Yosemite St., Suite 500 Greenwood Village, CO 80111 USA
Listing information last updated on April 18th, 2025 at 7:33pm MDT.

