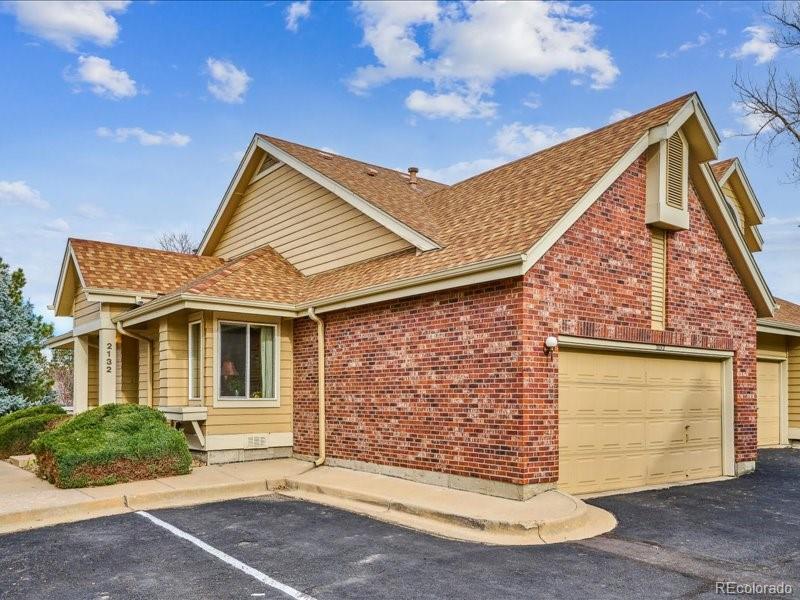Find us on...
Dashboard
- $375k Price
- 2 Beds
- 2 Baths
- 1,109 Sqft
New Search X
2132 S Scranton Way
Fantastic end-unit in a prime location overlooking the community green belt. Main floor master with ensuite full bath. Meticulously cared for, with many updates, including newer windows, newer AC, newer water heater, and newer Karastan carpeting. No pets and no smoking ever. A lovely patio area opens to a park-like open space. 2 car attached garage with built-in cabinetry and a south-facing driveway. Gas log fireplace between living and dining rooms. Vaulted ceilings in the living room and master bedroom. Tile floors in the bathrooms, wood floors in the entry and kitchen, and plush carpeting in the living room, bedrooms, and dining room. Skylights bring in extra light. There is a beautiful stained glass window. This townhome is located in a well-maintained townhome community with a clubhouse pool and tennis courts. There is plenty of guest parking nearby. The washer, dryer, and refrigerator are included. This place is terrific; don't miss it. The Seller is willing to consider offering the buyer an allowance for decorating or finance assistance as long as the other key terms of the offer are acceptable. The exact allowance amount is TBD and depends on the offer.
Listing Office: RE/MAX Professionals 
Essential Information
- MLS® #5079085
- Price$374,900
- Bedrooms2
- Bathrooms2.00
- Full Baths1
- Square Footage1,109
- Acres0.00
- Year Built1987
- TypeResidential
- Sub-TypeCondominium
- StatusActive
Community Information
- Address2132 S Scranton Way
- SubdivisionWillowridge
- CityAurora
- CountyArapahoe
- StateCO
- Zip Code80014
Amenities
- Parking Spaces2
- # of Garages2
Amenities
Clubhouse, Pool, Tennis Court(s)
Utilities
Cable Available, Electricity Connected, Natural Gas Connected, Phone Available
Interior
- HeatingForced Air
- CoolingCentral Air
- FireplaceYes
- # of Fireplaces1
- FireplacesLiving Room
- StoriesOne
Interior Features
Ceiling Fan(s), Primary Suite, Smoke Free, Vaulted Ceiling(s), Walk-In Closet(s)
Appliances
Dishwasher, Disposal, Dryer, Gas Water Heater, Microwave, Oven, Refrigerator, Washer
Exterior
- Lot DescriptionGreenbelt
- RoofComposition
Windows
Double Pane Windows, Skylight(s), Window Coverings, Window Treatments
School Information
- DistrictCherry Creek 5
- ElementaryPonderosa
- MiddlePrairie
- HighOverland
Additional Information
- Date ListedJanuary 2nd, 2025
Listing Details
 RE/MAX Professionals
RE/MAX Professionals
Office Contact
morey@moreyferguson.com,303-594-2058
 Terms and Conditions: The content relating to real estate for sale in this Web site comes in part from the Internet Data eXchange ("IDX") program of METROLIST, INC., DBA RECOLORADO® Real estate listings held by brokers other than RE/MAX Professionals are marked with the IDX Logo. This information is being provided for the consumers personal, non-commercial use and may not be used for any other purpose. All information subject to change and should be independently verified.
Terms and Conditions: The content relating to real estate for sale in this Web site comes in part from the Internet Data eXchange ("IDX") program of METROLIST, INC., DBA RECOLORADO® Real estate listings held by brokers other than RE/MAX Professionals are marked with the IDX Logo. This information is being provided for the consumers personal, non-commercial use and may not be used for any other purpose. All information subject to change and should be independently verified.
Copyright 2025 METROLIST, INC., DBA RECOLORADO® -- All Rights Reserved 6455 S. Yosemite St., Suite 500 Greenwood Village, CO 80111 USA
Listing information last updated on April 5th, 2025 at 1:03am MDT.





































