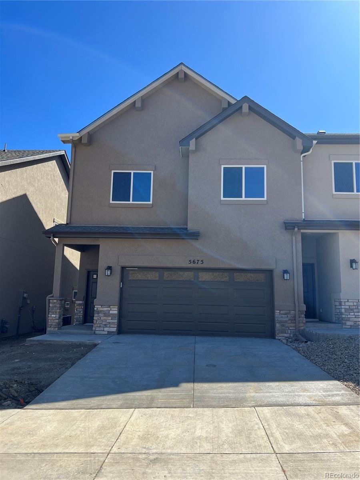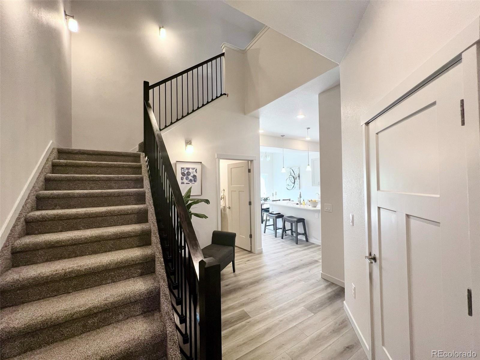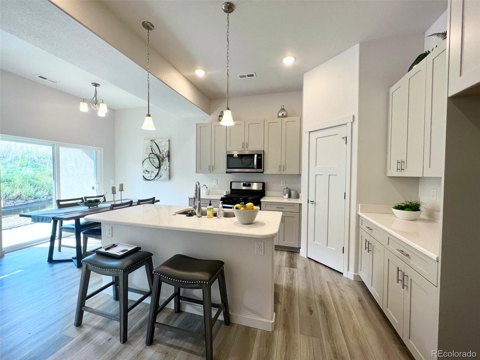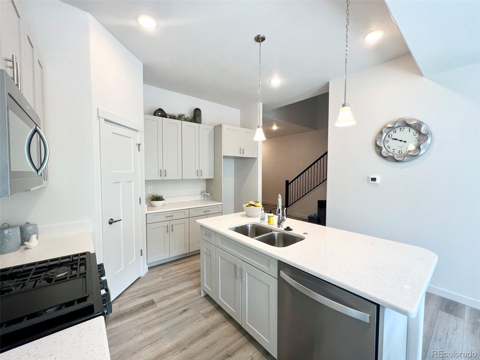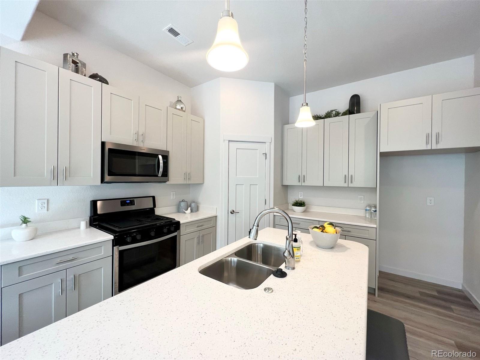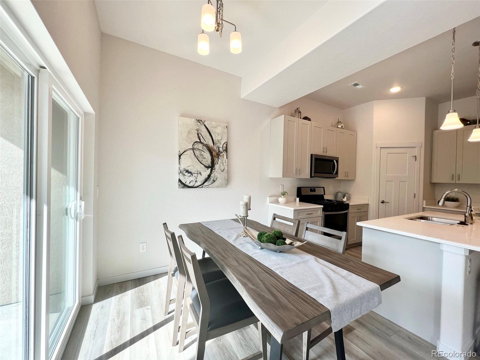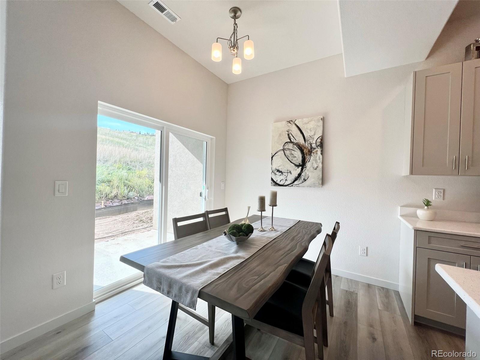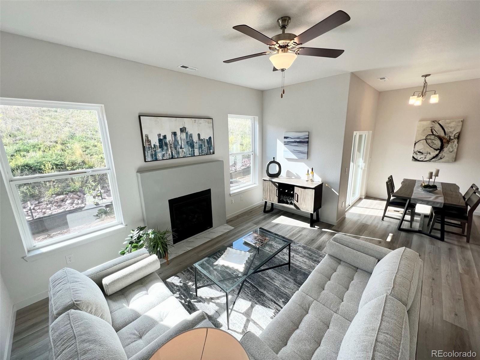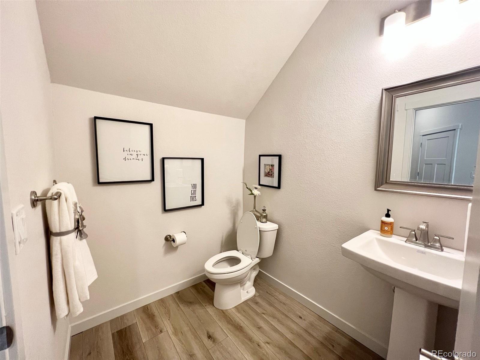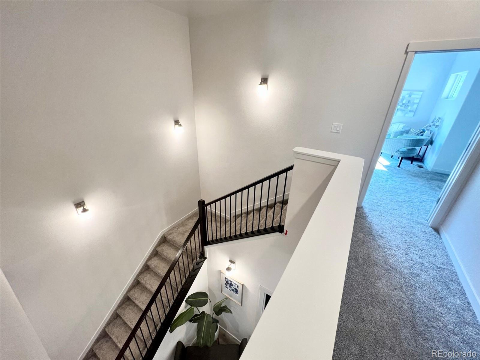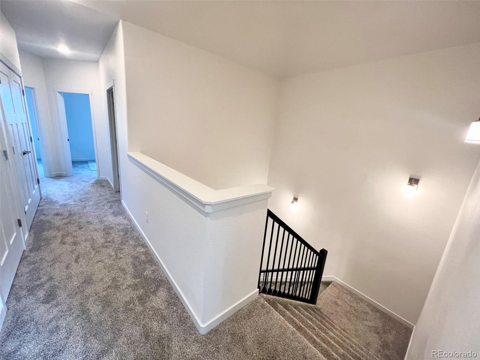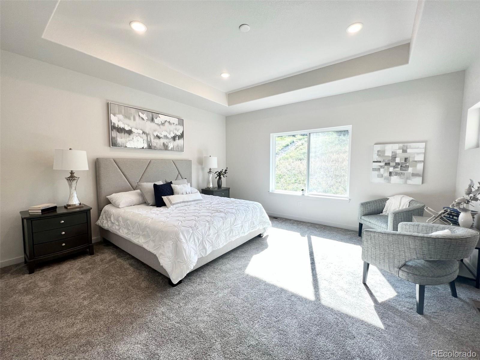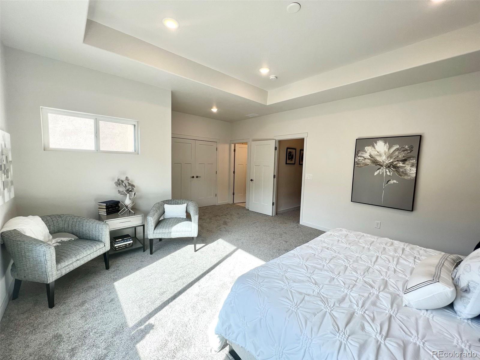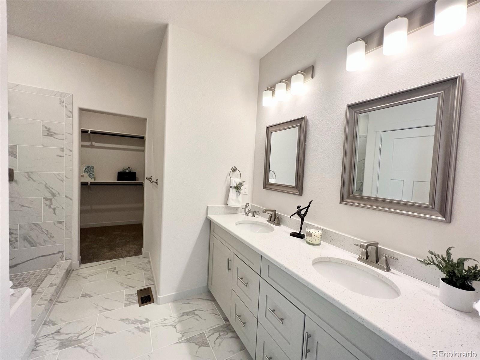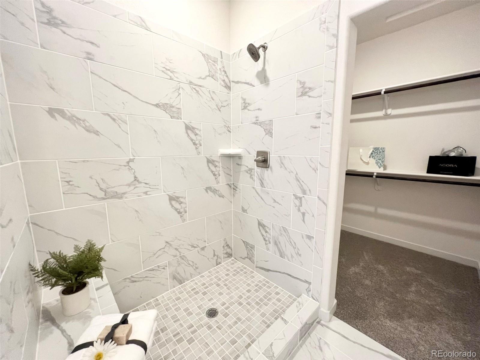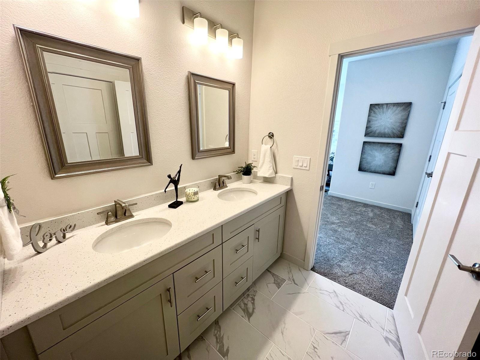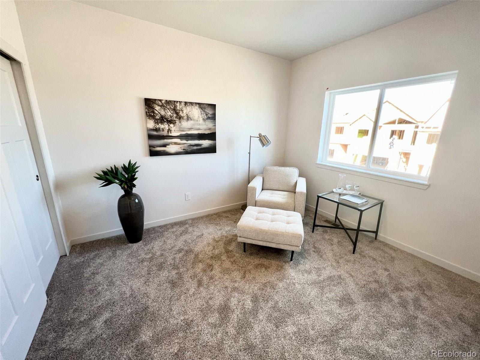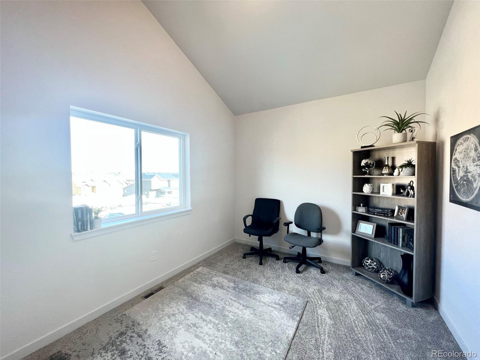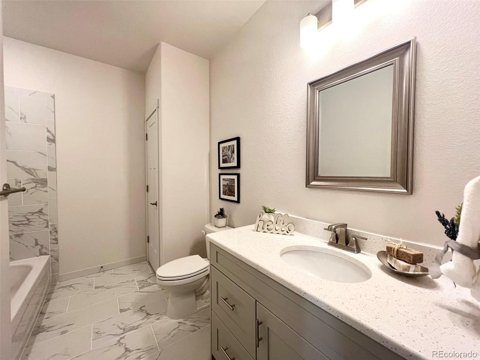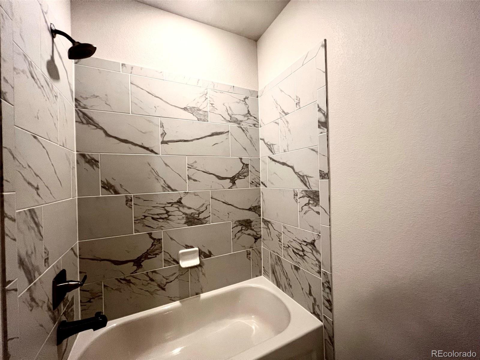Find us on...
Dashboard
- 3 Beds
- 3 Baths
- 1,757 Sqft
- ½ Acres
New Search X
5675 Villa Lorenzo Drive
The Villas at Mountain Shadows luxury townhomes provide the ease of a Maintenance-Free home, allowing you to enjoy the adventures of Rocky Mountain living. This residence is spacious at 1,757 square feet with high ceilings throughout the Main Level Living Areas, a large Primary Suite with 2 additional Bedrooms, and an attached 2-car Garage. Every home is appointed with luxury finishes for which other builders would charge extra, including Granite or Quartz in the Kitchen and Baths, Gas Range, Gas Line for a Grill, LVP Flooring through the Main Level, A/C, and a Gas Fireplace in the Living Room! Ideally situated on the West Side of Colorado Springs, The Villas at Mountain Shadows bring you only moments away from some of the most beautiful and exciting parks that Colorado has to offer. Nestled against the foothills of the Rockies you can rock climb in the world-famous Garden of the Gods park, mountain bike through the various loops within Ute Valley Park, or take your four-legged hiking buddy through Pinon Valley Park across the way. Make an appointment to stop by our on-site model to see how affordable luxury living can be and how quickly you can start enjoying a maintenance-free residence with adventure-filled days!
Listing Office: Quantum Residential Group, LLC 
Essential Information
- MLS® #5076884
- Price$531,350
- Bedrooms3
- Bathrooms3.00
- Full Baths2
- Half Baths1
- Square Footage1,757
- Acres0.05
- Year Built2023
- TypeResidential
- Sub-TypeMulti-Family
- StatusActive
Community Information
- Address5675 Villa Lorenzo Drive
- SubdivisionTuscan Foothills Village
- CityColorado Springs
- CountyEl Paso
- StateCO
- Zip Code80919
Amenities
- Parking Spaces2
- ParkingConcrete
- # of Garages2
- ViewCity, Mountain(s)
Utilities
Cable Available, Electricity Connected, Natural Gas Connected
Interior
- HeatingForced Air
- CoolingCentral Air
- FireplaceYes
- FireplacesGas, Living Room
- StoriesTwo
Interior Features
Ceiling Fan(s), Eat-in Kitchen, High Ceilings, Kitchen Island, Pantry, Quartz Counters, Stone Counters, Vaulted Ceiling(s), Walk-In Closet(s)
Appliances
Dishwasher, Disposal, Microwave, Range
Exterior
- RoofComposition
- FoundationSlab
School Information
- DistrictColorado Springs 11
- ElementaryTrailblazer
- MiddleHolmes
- HighCoronado
Additional Information
- Date ListedJanuary 31st, 2023
- ZoningPUD HS
Listing Details
 Quantum Residential Group, LLC
Quantum Residential Group, LLC
 Terms and Conditions: The content relating to real estate for sale in this Web site comes in part from the Internet Data eXchange ("IDX") program of METROLIST, INC., DBA RECOLORADO® Real estate listings held by brokers other than RE/MAX Professionals are marked with the IDX Logo. This information is being provided for the consumers personal, non-commercial use and may not be used for any other purpose. All information subject to change and should be independently verified.
Terms and Conditions: The content relating to real estate for sale in this Web site comes in part from the Internet Data eXchange ("IDX") program of METROLIST, INC., DBA RECOLORADO® Real estate listings held by brokers other than RE/MAX Professionals are marked with the IDX Logo. This information is being provided for the consumers personal, non-commercial use and may not be used for any other purpose. All information subject to change and should be independently verified.
Copyright 2024 METROLIST, INC., DBA RECOLORADO® -- All Rights Reserved 6455 S. Yosemite St., Suite 500 Greenwood Village, CO 80111 USA
Listing information last updated on November 23rd, 2024 at 1:33pm MST.

