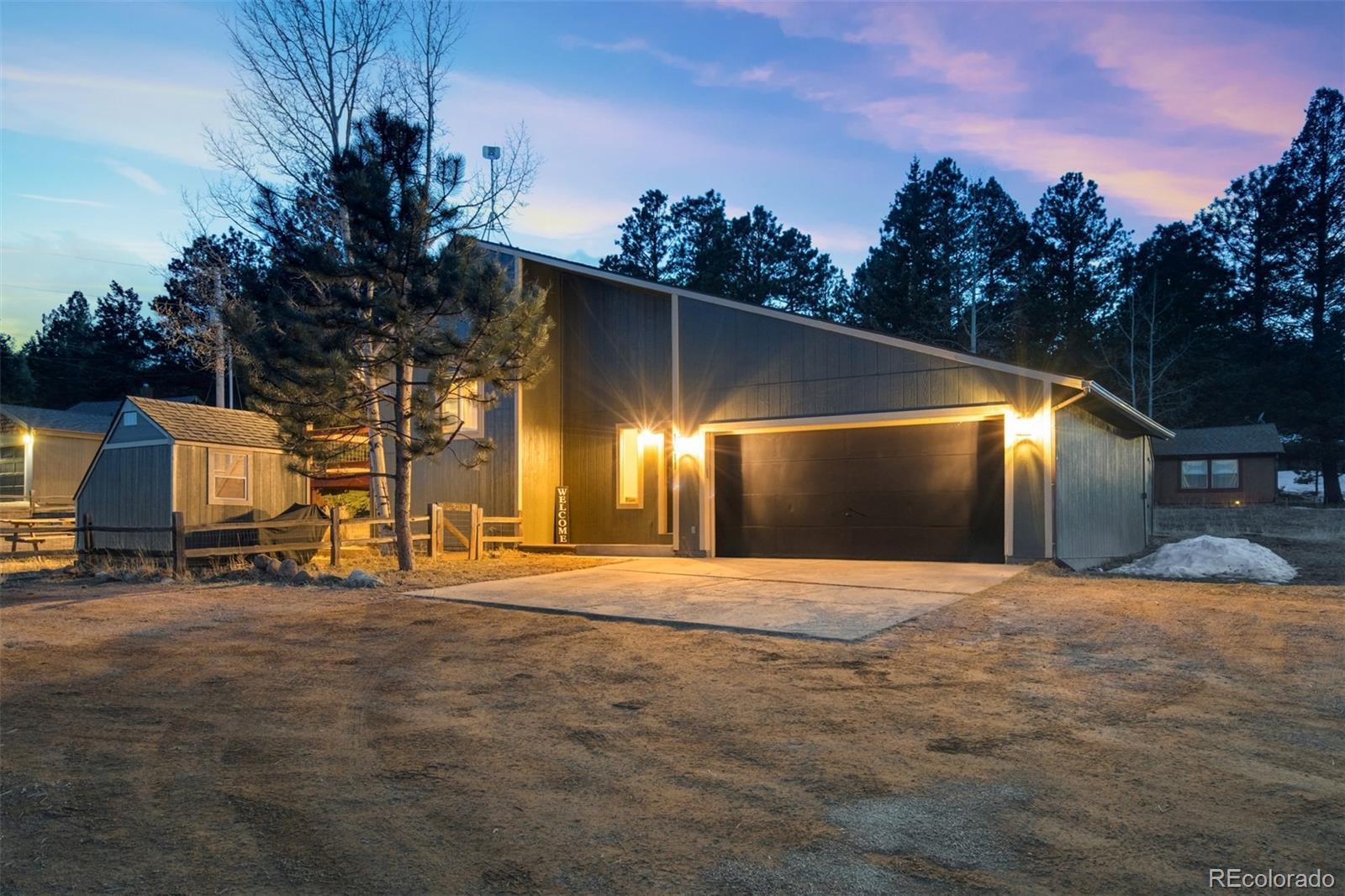Find us on...
Dashboard
- 3 Beds
- 2 Baths
- 1,519 Sqft
- .35 Acres
New Search X
1011 South
Step inside this thoughtfully designed home, where comfort and function come together with ease. Engineered hardwood floors run through the main living areas, and vaulted ceilings create a sense of openness. Natural light from the southern exposure fills the space throughout the day. The two-tone kitchen features granite countertops, trash compactor, and a custom-built pantry that helps keep everything organized. Just off the kitchen, the spacious dining room with French doors offers a great setup for both entertaining and everyday meals. The bathrooms have been nicely updated, and the home includes several recent upgrades for peace of mind: new furnace (2022), new carpet, and a new roof (2019). The enamel-coated wood-burning stove adds a cozy touch inside, and with laundry on the same level as the bedrooms plus smart under-stairs storage, day-to-day living feels effortless. A covered deck with recessed lighting and tongue-and-groove detail extends the living space outdoors. Trex decking makes maintenance simple, while the roll down sun shades add comfort and privacy. The outdoor amenities also include a fully fenced yard, aspen trees, storage shed, and a fabulous greenhouse. The two car garage has 220V available. This home is move-in ready and has so much to offer—come see it for yourself!
Listing Office: Keller Williams Clients Choice Realty 
Essential Information
- MLS® #5072747
- Price$495,000
- Bedrooms3
- Bathrooms2.00
- Full Baths1
- Square Footage1,519
- Acres0.35
- Year Built1986
- TypeResidential
- Sub-TypeSingle Family Residence
- StatusActive
Community Information
- Address1011 South
- SubdivisionCunninghams
- CityWoodland Park
- CountyTeller
- StateCO
- Zip Code80863
Amenities
- Parking Spaces2
- # of Garages2
Utilities
Cable Available, Electricity Connected, Natural Gas Connected, Phone Available
Interior
- CoolingOther
- FireplaceYes
- FireplacesWood Burning Stove
- StoriesSplit Entry (Bi-Level)
Interior Features
Ceiling Fan(s), Pantry, Vaulted Ceiling(s)
Appliances
Dishwasher, Dryer, Microwave, Oven, Range, Refrigerator, Trash Compactor, Washer
Heating
Forced Air, Natural Gas, Wood Stove
Exterior
- RoofComposition
School Information
- DistrictWoodland Park RE-2
- ElementaryColumbine
- MiddleWoodland Park
- HighWoodland Park
Additional Information
- Date ListedMarch 28th, 2025
Listing Details
- Office Contact719-400-8771
Keller Williams Clients Choice Realty
 Terms and Conditions: The content relating to real estate for sale in this Web site comes in part from the Internet Data eXchange ("IDX") program of METROLIST, INC., DBA RECOLORADO® Real estate listings held by brokers other than RE/MAX Professionals are marked with the IDX Logo. This information is being provided for the consumers personal, non-commercial use and may not be used for any other purpose. All information subject to change and should be independently verified.
Terms and Conditions: The content relating to real estate for sale in this Web site comes in part from the Internet Data eXchange ("IDX") program of METROLIST, INC., DBA RECOLORADO® Real estate listings held by brokers other than RE/MAX Professionals are marked with the IDX Logo. This information is being provided for the consumers personal, non-commercial use and may not be used for any other purpose. All information subject to change and should be independently verified.
Copyright 2025 METROLIST, INC., DBA RECOLORADO® -- All Rights Reserved 6455 S. Yosemite St., Suite 500 Greenwood Village, CO 80111 USA
Listing information last updated on April 12th, 2025 at 1:03am MDT.





































